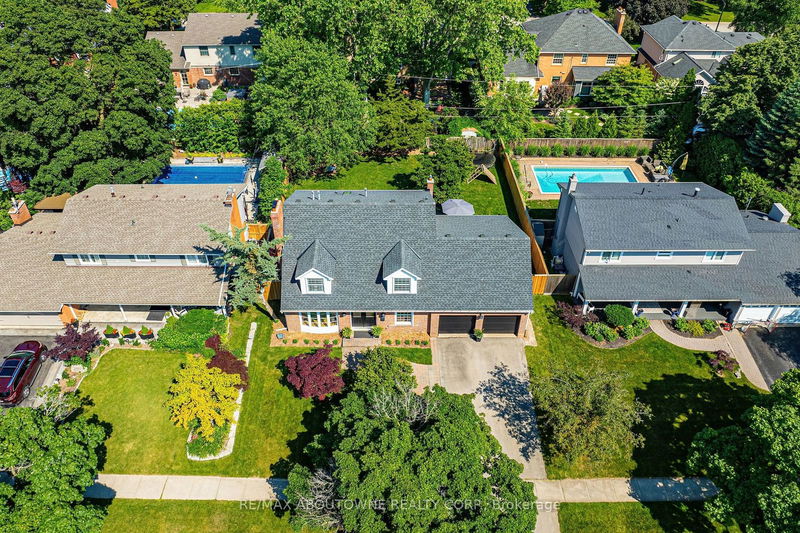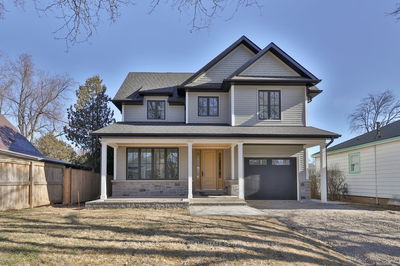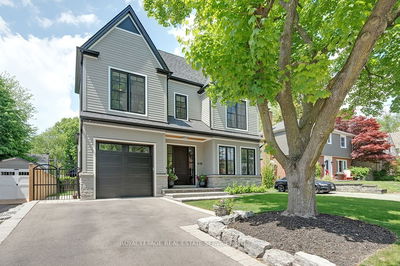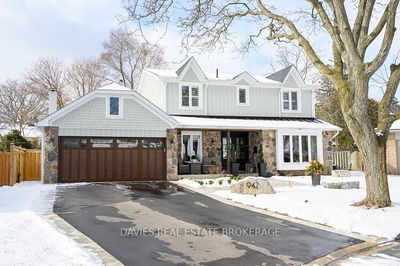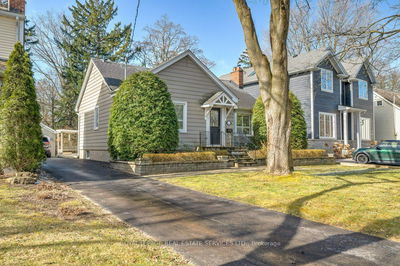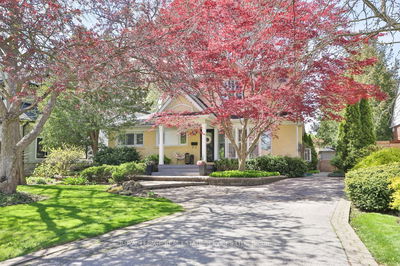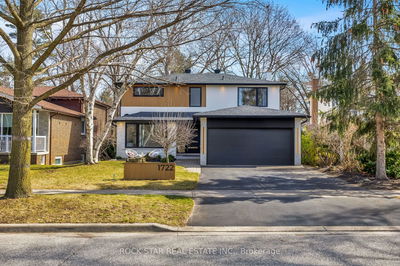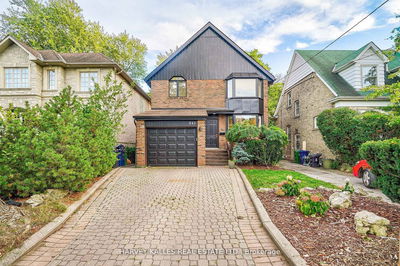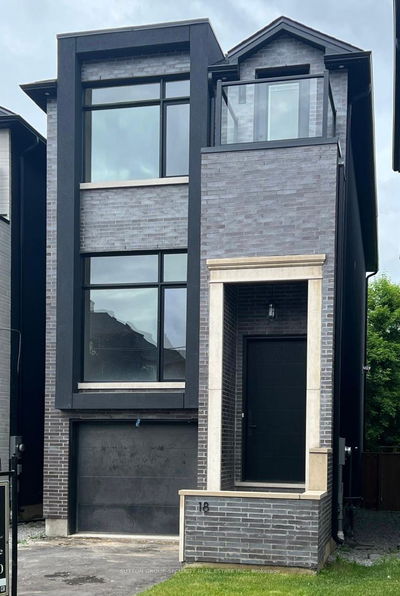Welcome to your dream home in the sought-after Roseland community! This traditional 2-storey model was extensively renovated in 2022 creating a gorgeous open plan that speaks to both style and function. As you step inside, the main floor greets you with a versatile office space, ideal for working from home. A walk-in closet conveniently stores all your outdoor adventure gear, with a main floor powder room right around the corner. At the heart of the home, a large custom kitchen with not one, but two islands, inspiring you to create culinary masterpieces while overlooking the expansive backyard, perfect for a future pool. Gather with friends and family in the spacious dining room to enjoy your delicious feasts next to the super-cool concrete finished wood-burning fireplace. Relax and unwind in the cozy family room featuring a vaulted ceiling and modern double-sided gas fireplace. Upstairs, the laundry room makes chores a breeze with its timeless finishes. The large primary room boasts a luxurious 5-piece ensuite with a dreamy soaker tub and custom walk-in shower while the additional two bedrooms and main bathroom provide plenty of space for the littles. The unfinished basement eagerly awaits your personal touch to bring your vision to life. Additional features include wide plank white oak flooring throughout, designer lighting and fixtures, quartz counters, custom cabinetry, updated plumbing and electrical. Located just a short walk from Tuck Public School, a park, the serene lake, and all the conveniences you could wish for, this home invites you to experience its charm and fall in love with all it has to offer.
부동산 특징
- 등록 날짜: Wednesday, June 12, 2024
- 가상 투어: View Virtual Tour for 3478 Spruce Avenue
- 도시: Burlington
- 이웃/동네: Roseland
- 전체 주소: 3478 Spruce Avenue, Burlington, L7N 1K3, Ontario, Canada
- 주방: Main
- 가족실: Main
- 리스팅 중개사: Re/Max Aboutowne Realty Corp. - Disclaimer: The information contained in this listing has not been verified by Re/Max Aboutowne Realty Corp. and should be verified by the buyer.


