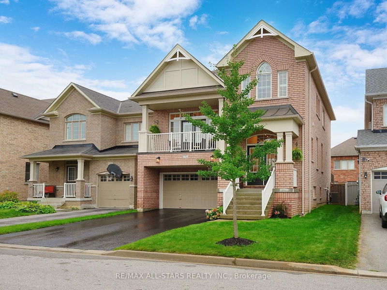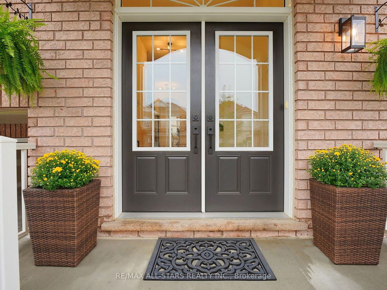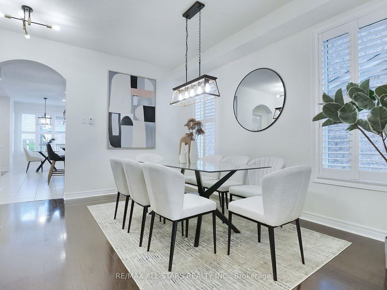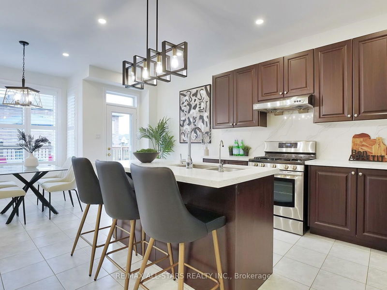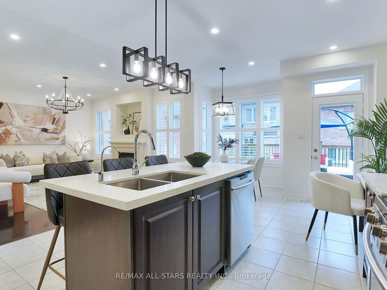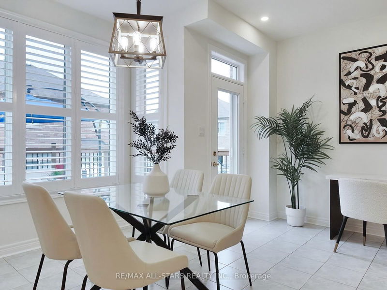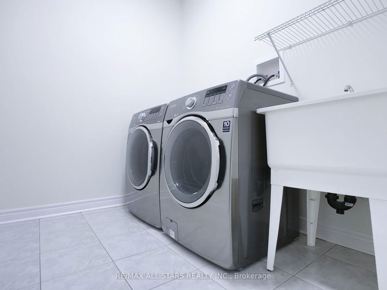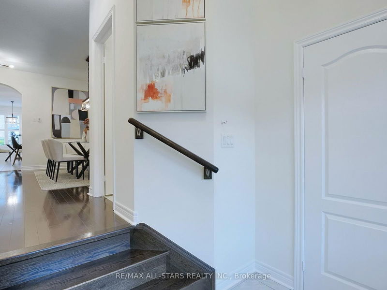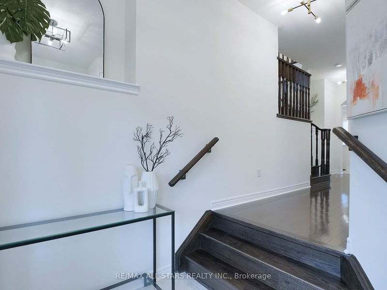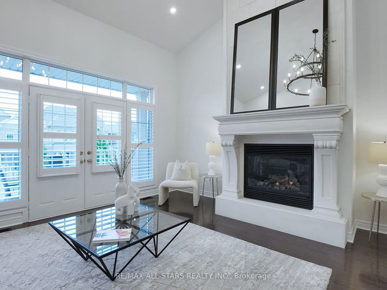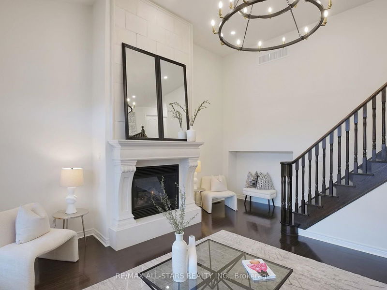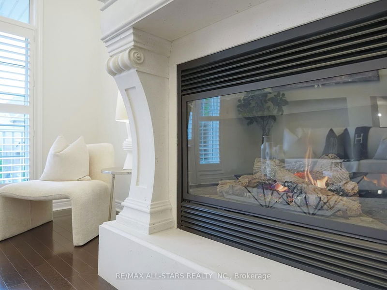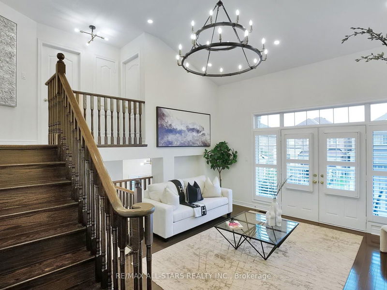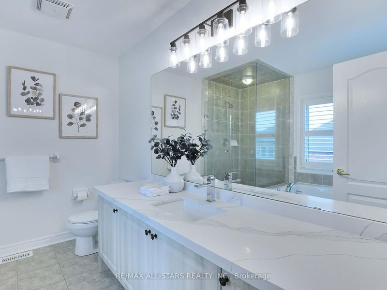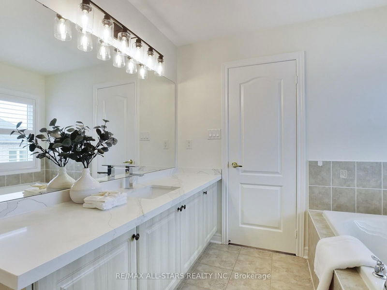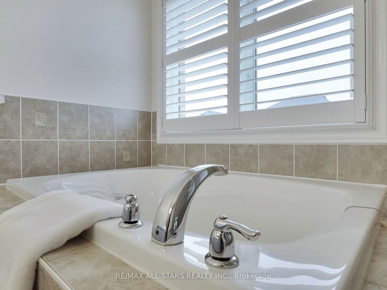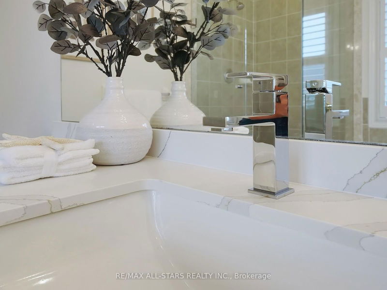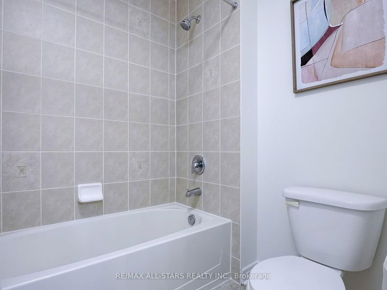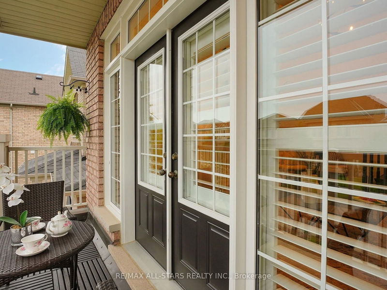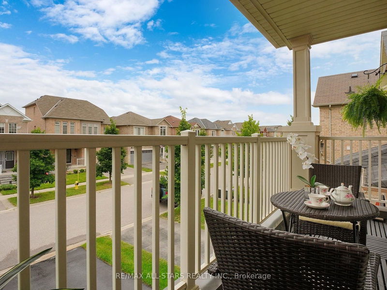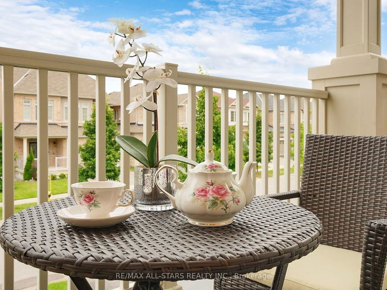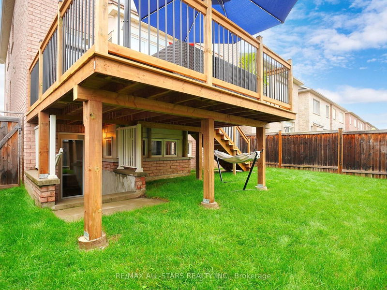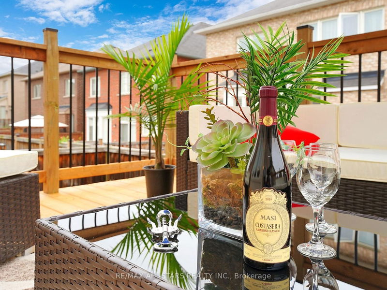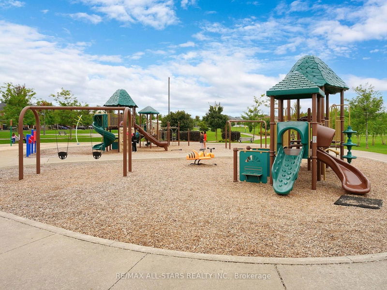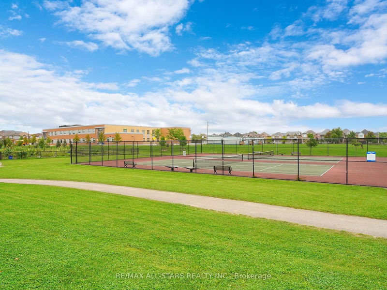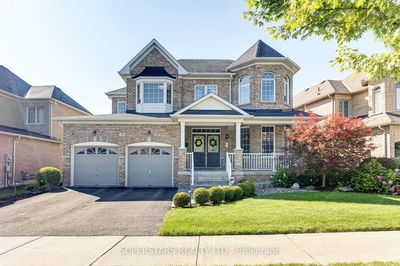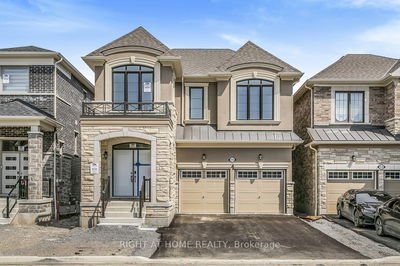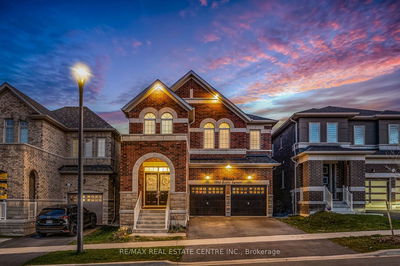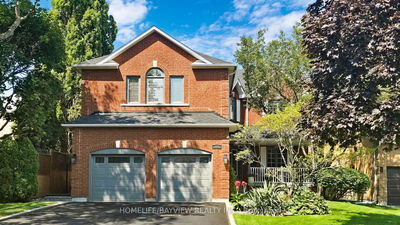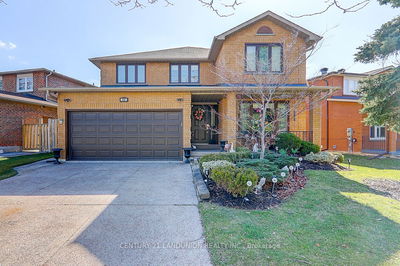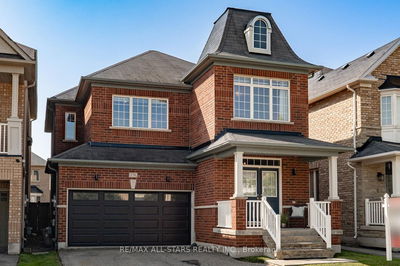Absolutely Gorgeous & Beautifully Maintained 4 bedrm, 3 bathroom home Nestled On A Serene & Family Friendly Street With No Side-walk. Pride of Ownership Shines through With Stunning Upgrades Throughout. Renovated From Top To Bottom. Freshly Painted. Hardwood Floors & California Shutters Through-Out. Large Windows Allow for an Abundance of Natural Light to Shine Through the Entire Home.The Spacious Open-concept Main Floor Features Double Door Entry, a Formal Dining Room, a Cozy Family Room with Pot Lights & Fireplace, an Upgraded Family Size Eat-In Kitchen With Large Island, Granite Counter & Back Splash Walk Out To Newly Built Custom Deck & Private Fenced Yard, a Breakfast area, & Direct Access To Garage, Main Floor Laundry. This Unique Lay-Out Home Features a Large Living Room Between Main & 2nd Floor With Huge 2nd Fireplace, Cathedral Ceiling With Pot-Lights, Walk Out To A Beautiful Covered Balcony is an Ideal Spot to Relax. Walk To School, Splash Pad, Park. Mins To Go Station, Library, Golf Course, Hwy 404 & 407. A Must See To Truly Appreciate.
부동산 특징
- 등록 날짜: Tuesday, September 24, 2024
- 가상 투어: View Virtual Tour for 172 Durhamview Crescent
- 도시: Whitchurch-Stouffville
- 이웃/동네: Stouffville
- 중요 교차로: Tenth Line/Hoover Park
- 전체 주소: 172 Durhamview Crescent, Whitchurch-Stouffville, L4A 1S2, Ontario, Canada
- 거실: Gas Fireplace, W/O To Balcony, Cathedral Ceiling
- 가족실: Gas Fireplace, Pot Lights, California Shutters
- 주방: Granite Counter, Custom Backsplash, Pot Lights
- 리스팅 중개사: Re/Max All-Stars Realty Inc. - Disclaimer: The information contained in this listing has not been verified by Re/Max All-Stars Realty Inc. and should be verified by the buyer.


