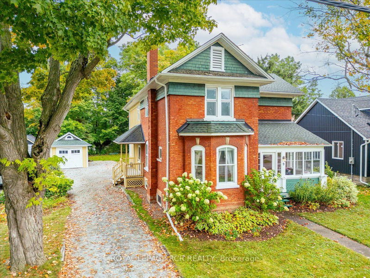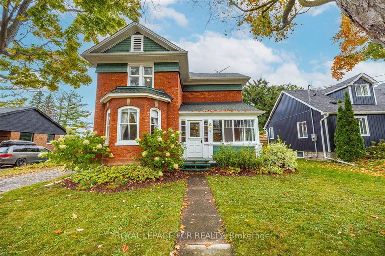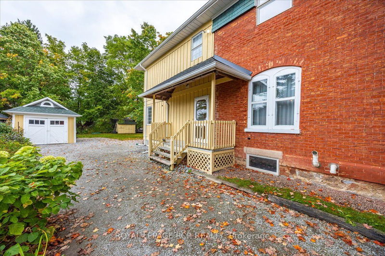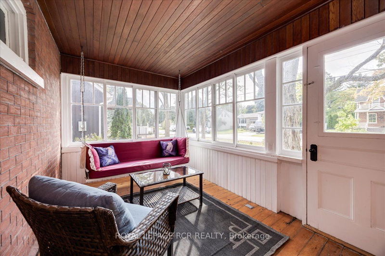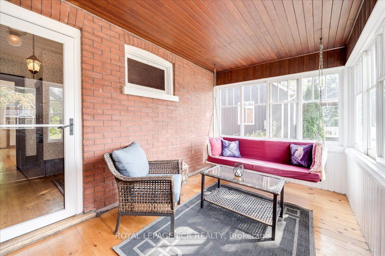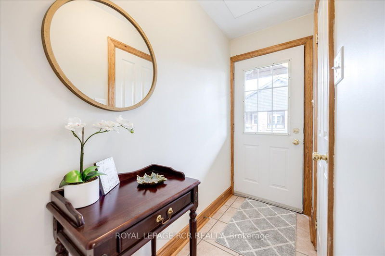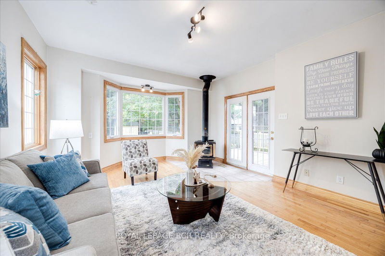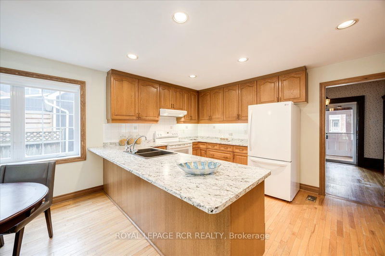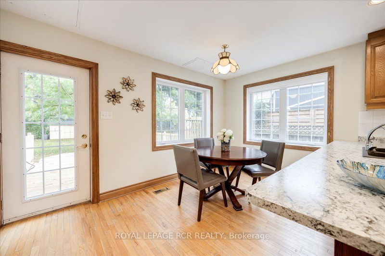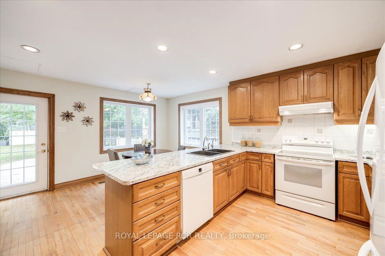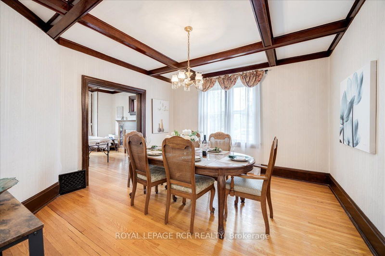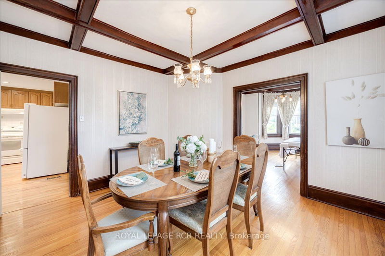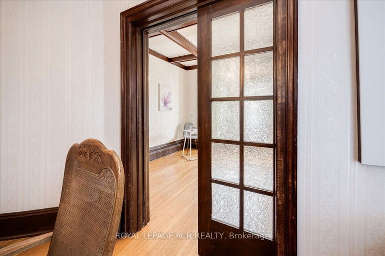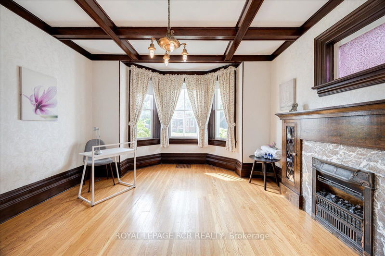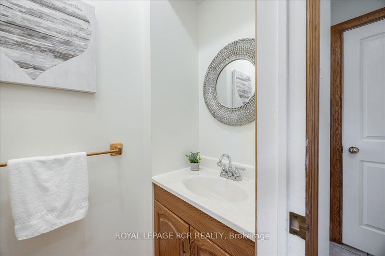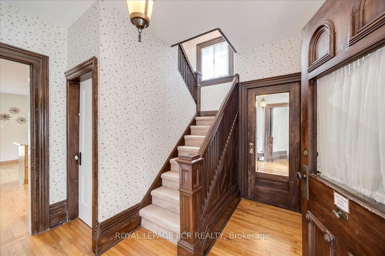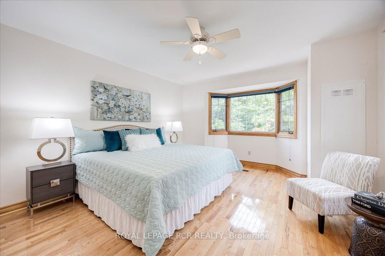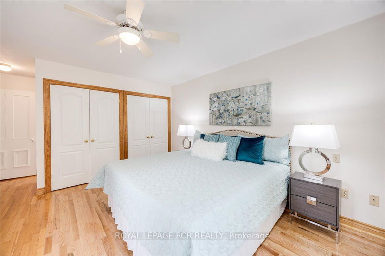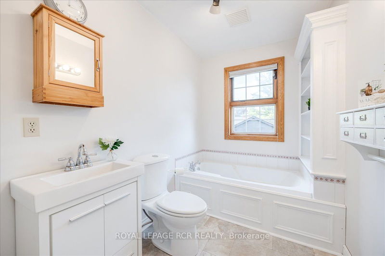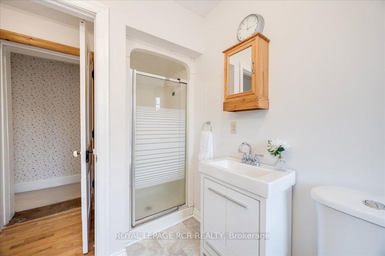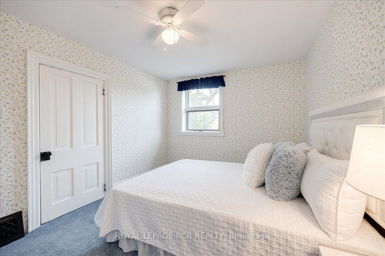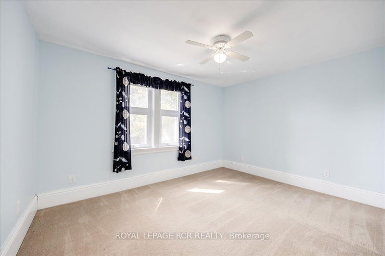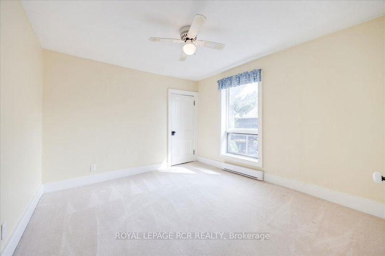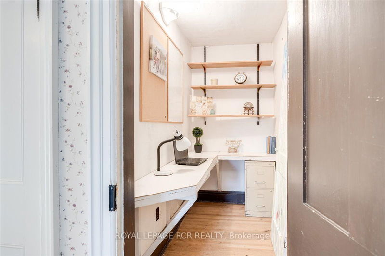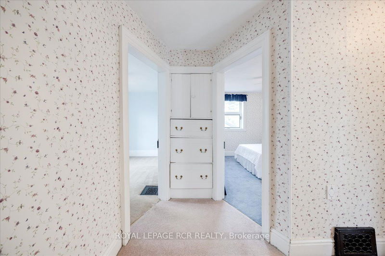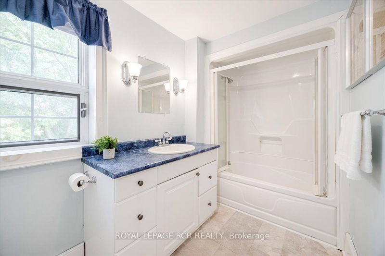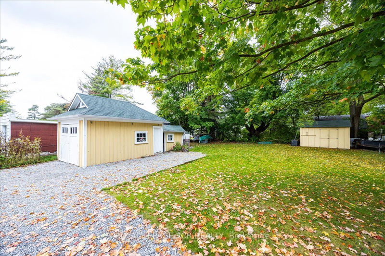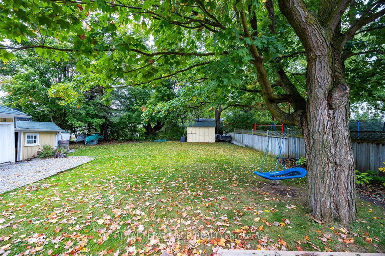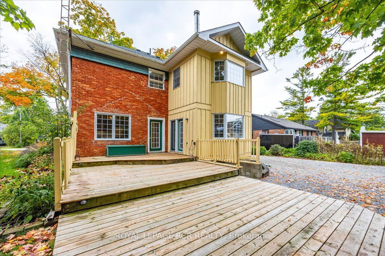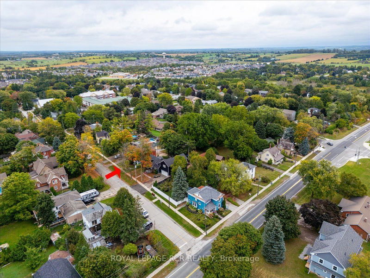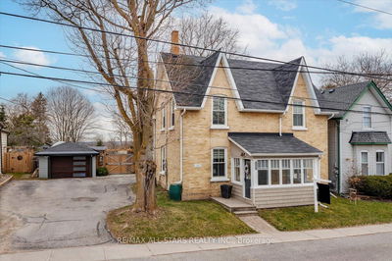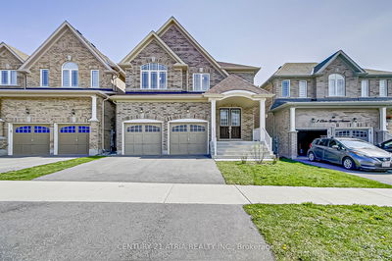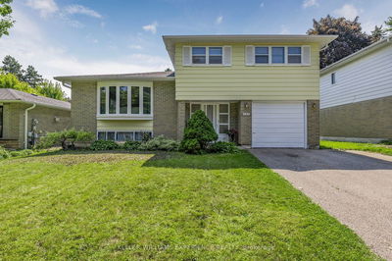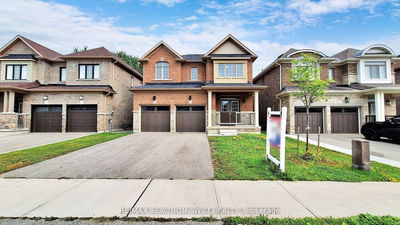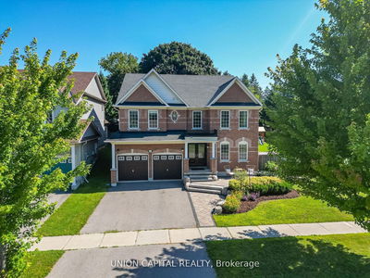Lived in and loved by the same family since 1979, this large 4 bdrm century home oozes warmth with its hardwood floors, high ceilings, formal dining room with pocket doors and 3-season front sitting room overlooking a quiet sought after tree-lined street. This home features an addition which includes a huge living room with fireplace and w/o to large newly boarded deck in private mature lot. The addition also features a large bright primary bdrm with large closets and 4 piece ensuite and a full height basement with walk-up to rear lawn. Each upper level bdrm features a large closet, rarely found in a century home. The home is maintained brilliantly and nicely laid out, flowing through some original hardwood floors and trim but also features an updated kitchen with modern touches, such as pot lights and backsplash. The home has plenty of storage in walk-up basement. Also includes a 3rd level walk-up attic perfect for additional storage and a detached garage. Furnace 2019, A/C 2019, Fridge 2023, Dishwasher 2023, Kitchen and Living Room Windows 2022, Washer 2018, Stove 2017, Shingles 2011. Hardwood under broadloom on upper level.
부동산 특징
- 등록 날짜: Thursday, September 26, 2024
- 도시: East Gwillimbury
- 이웃/동네: Mt Albert
- 중요 교차로: Mt. Albert Rd. and Alice St.
- 주방: Hardwood Floor, W/O To Deck, Updated
- 거실: Hardwood Floor, W/O To Deck, Fireplace
- 가족실: Hardwood Floor, Large Window, Pocket Doors
- 리스팅 중개사: Royal Lepage Rcr Realty - Disclaimer: The information contained in this listing has not been verified by Royal Lepage Rcr Realty and should be verified by the buyer.

