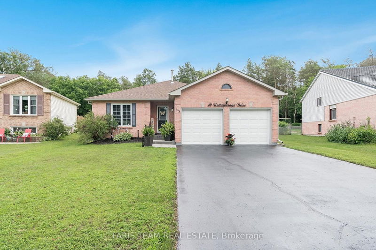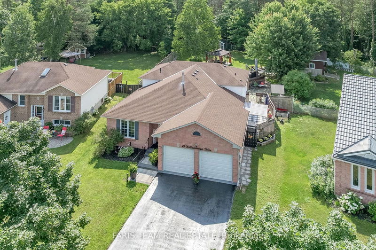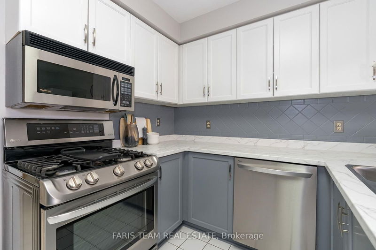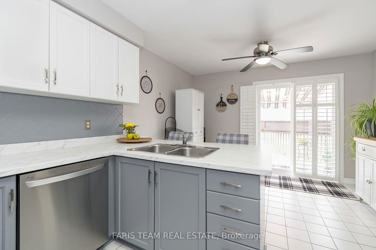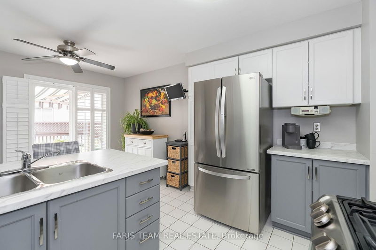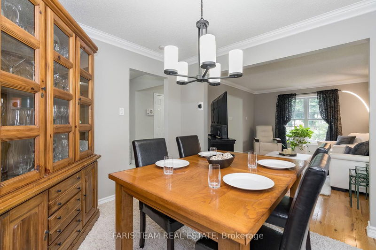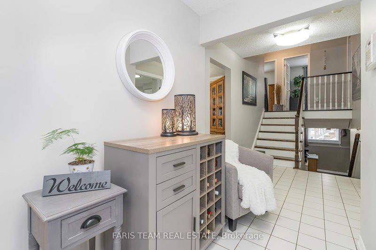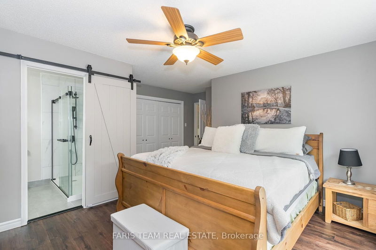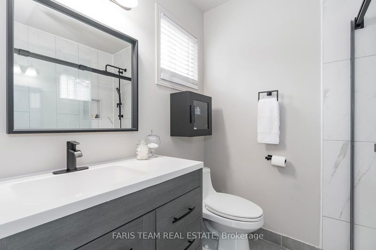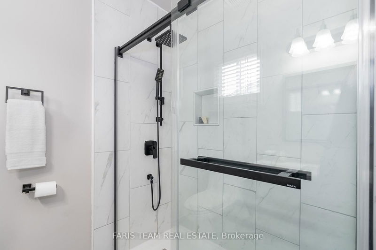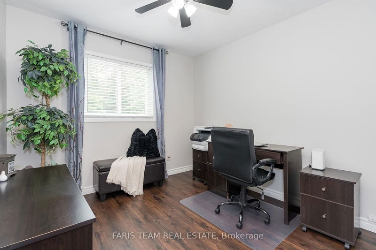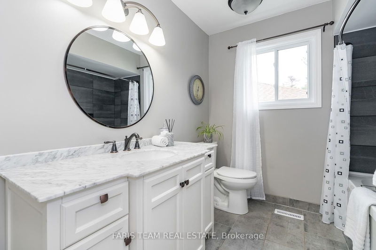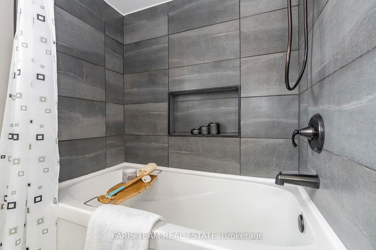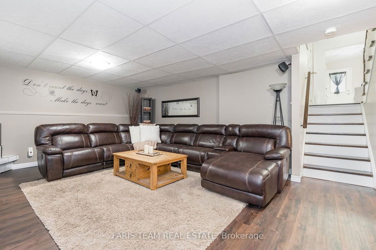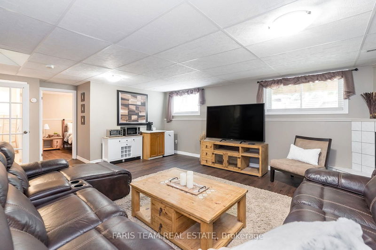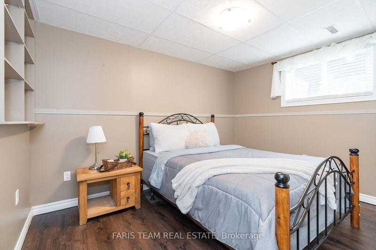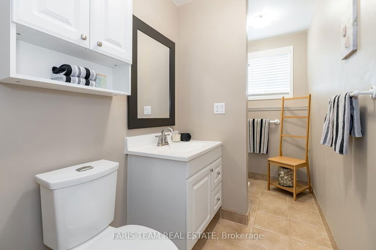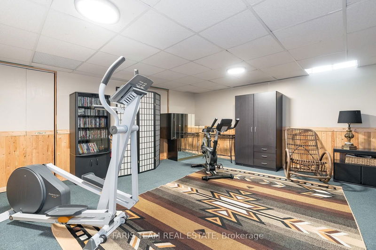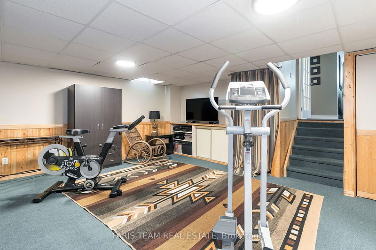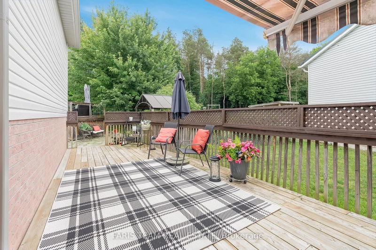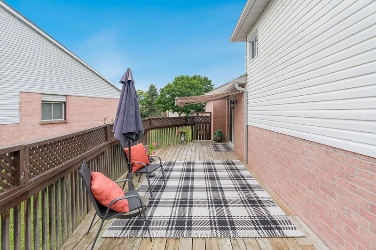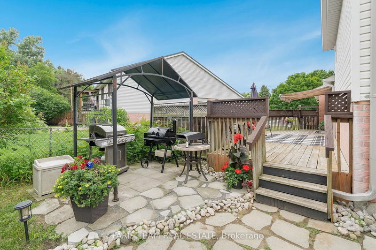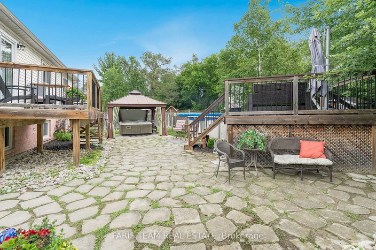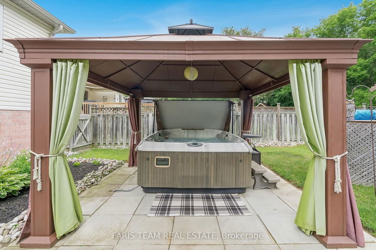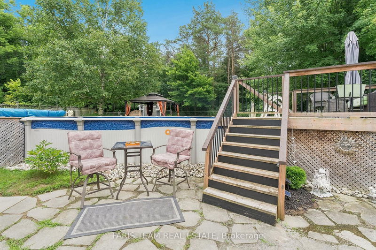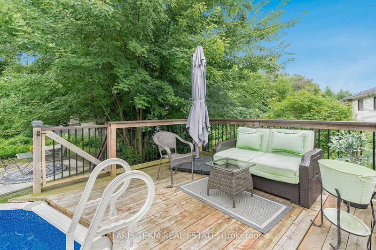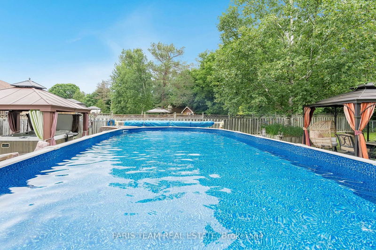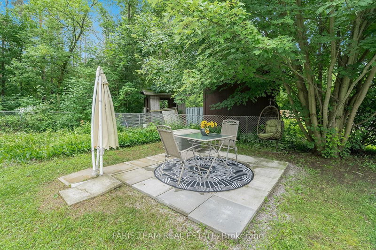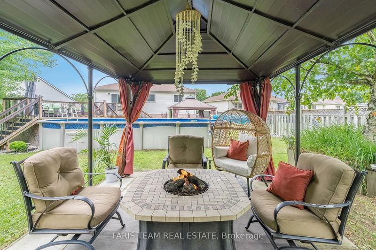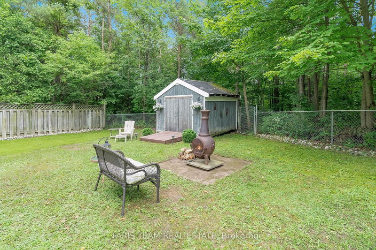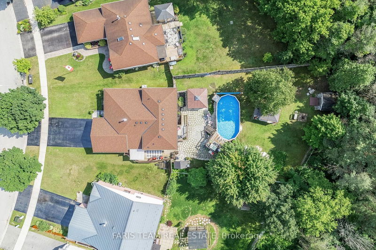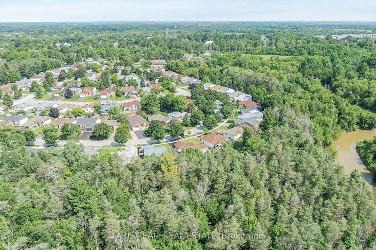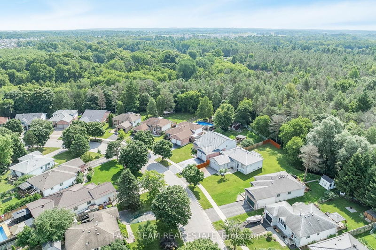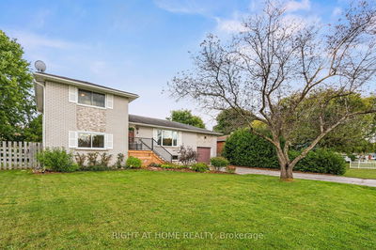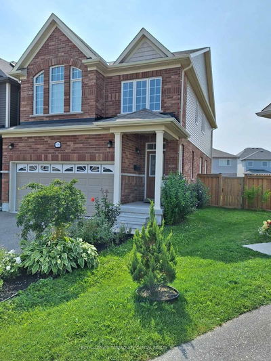Top 5 Reasons You Will Love This Home: 1) Step into this stunning 4-level backsplit that captivates with its exceptional curb appeal and a warm, inviting atmosphere the moment you enter 2) Perfect for entertaining, the eat-in kitchen seamlessly connects with the dining room and living room; this thoughtfully designed layout is flooded with natural light from expansive windows, creating an inviting ambiance for gatherings 3) Hosting four generous bedrooms and three beautifully updated bathrooms, all nestled within a meticulously renovated interior that offers a move-in-ready experience for buyers 4) Step outside to a tranquil backyard retreat bordered by majestic mature trees, a spacious deck, and a patio providing an idyllic setting for outdoor enjoyment, complete with a soothing hot tub 5) Enjoy peace of mind with an array of recent updates, including a new roof, all new windows, a new furnace and central air conditioning, insulated garage doors, and updated balcony doors. 2,512 fin.sq.ft. Age 32. Visit our website for more detailed information.
부동산 특징
- 등록 날짜: Thursday, September 26, 2024
- 가상 투어: View Virtual Tour for 49 Nottawasaga Drive
- 도시: Essa
- 이웃/동네: Angus
- 중요 교차로: Osborn St/Nottawasaga Dr
- 전체 주소: 49 Nottawasaga Drive, Essa, L0M 1B0, Ontario, Canada
- 가족실: Vinyl Floor, Fireplace, Above Grade Window
- 주방: Eat-In Kitchen, Ceramic Floor, W/O To Deck
- 거실: Hardwood Floor, Crown Moulding, Large Window
- 리스팅 중개사: Faris Team Real Estate - Disclaimer: The information contained in this listing has not been verified by Faris Team Real Estate and should be verified by the buyer.

