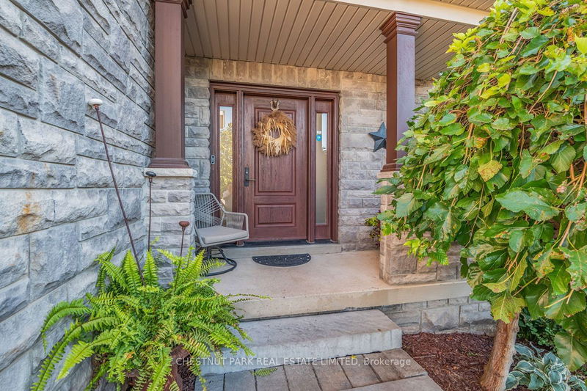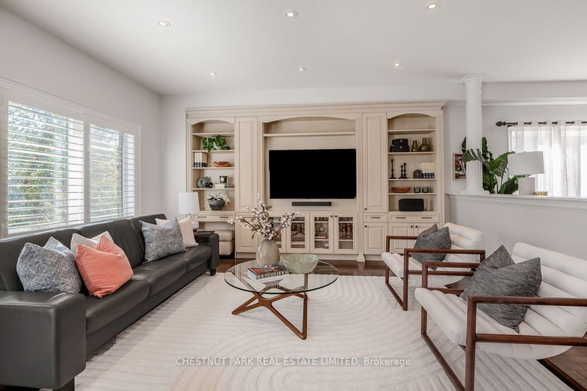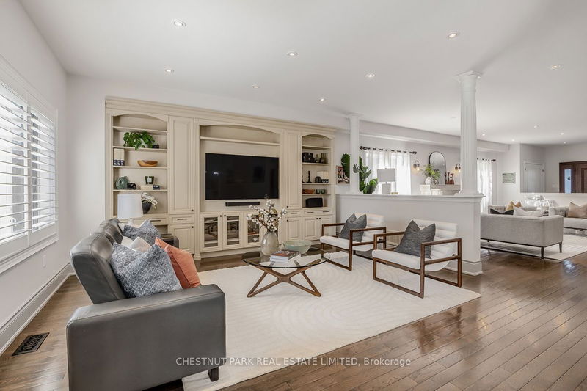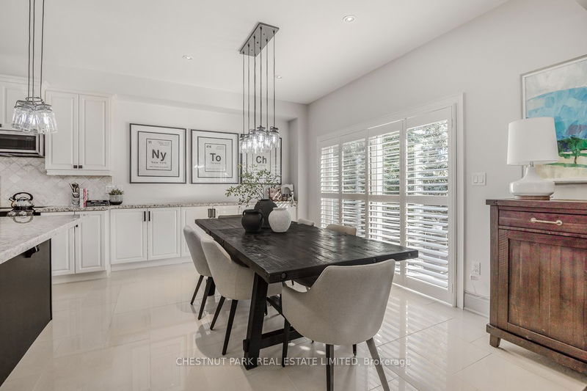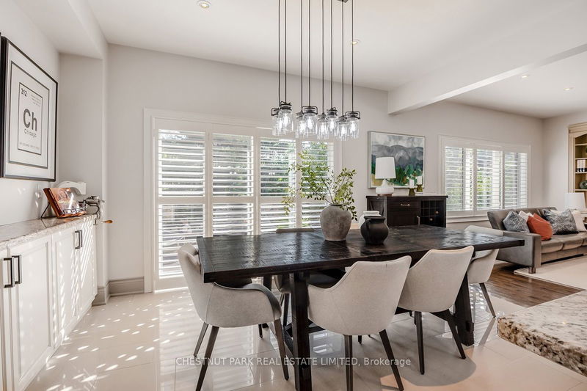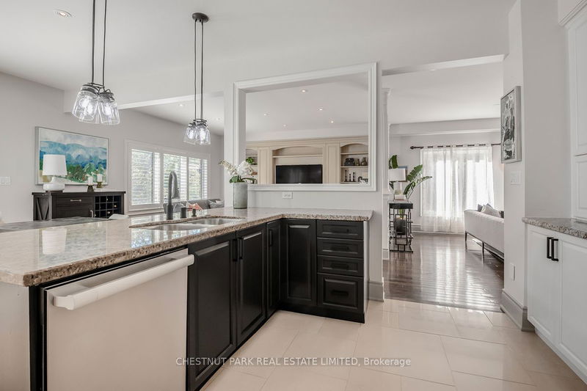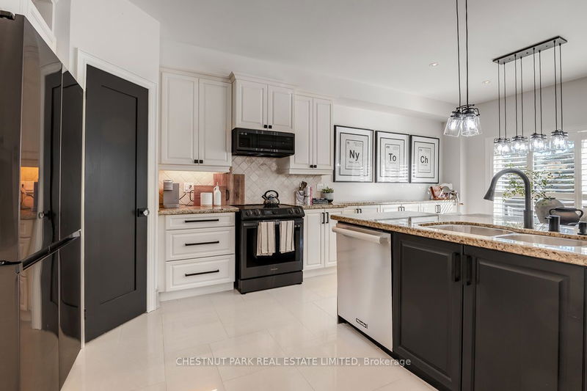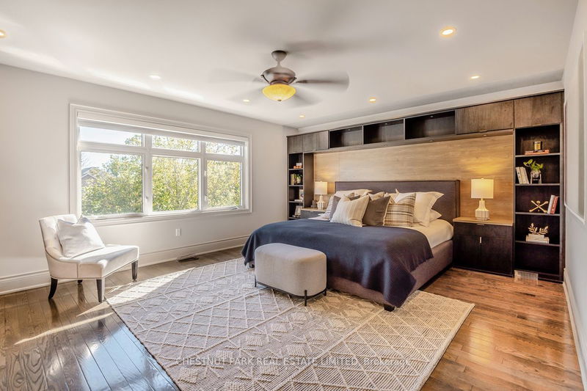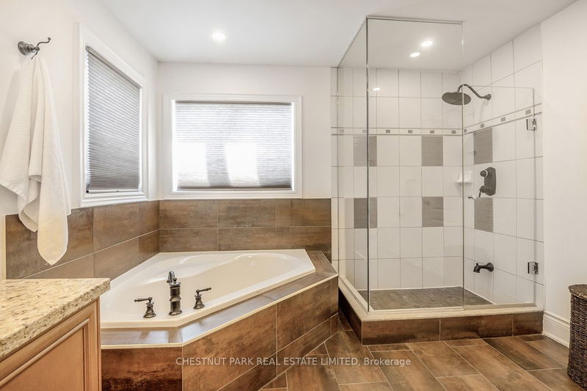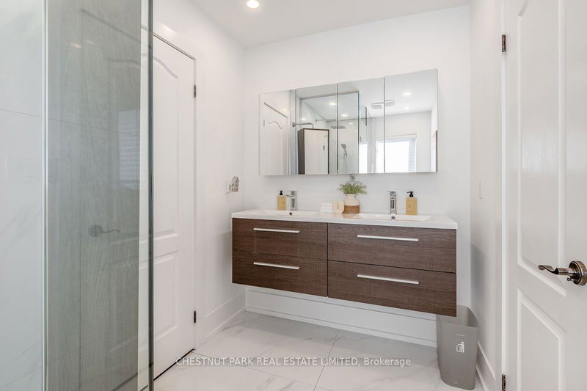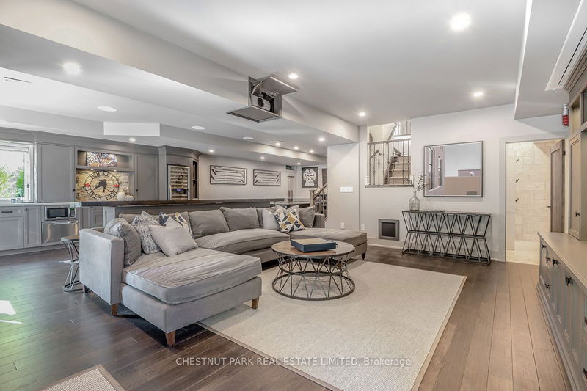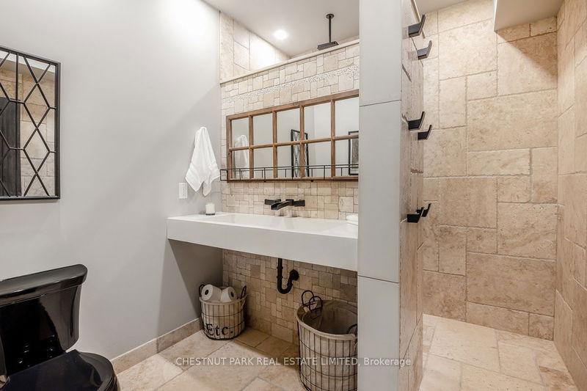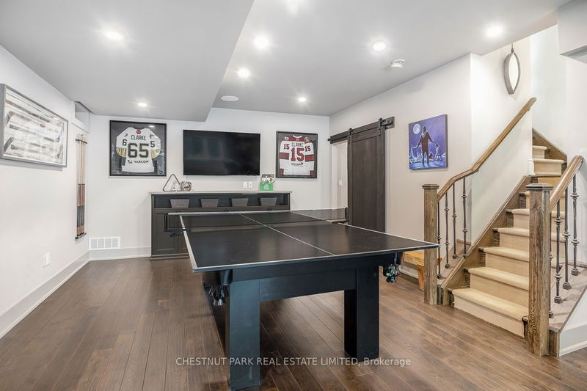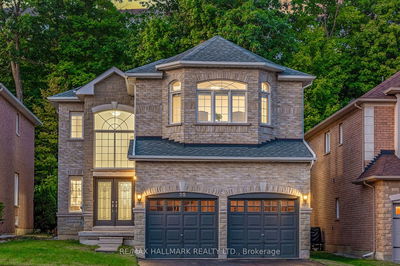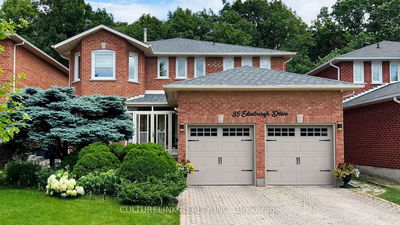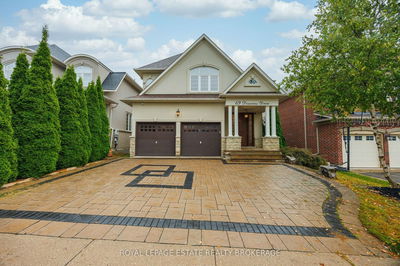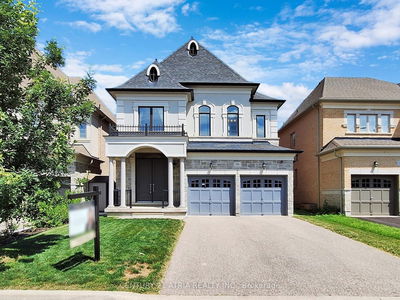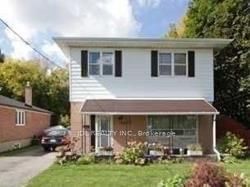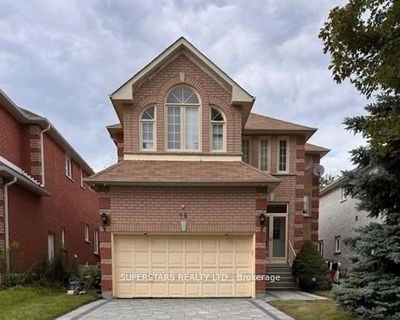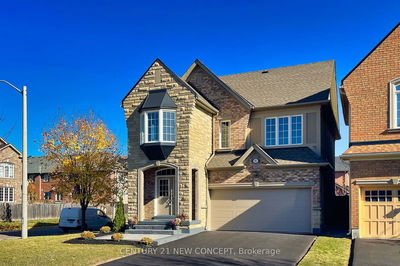Nestled in the coveted Rouge Woods community of Richmond Hill, this beautifully maintained 4-bedroom, 4-bathroom detached home offers an exceptional family lifestyle. Located on a low-traffic cul-de-sac and backing onto a protected ravine, the property provides both tranquility and privacy. With the same owners for 17 years, the home boasts careful upkeep and numerous thoughtful upgrades, making this a rare opportunity in the neighborhood.The main level features an open-concept layout, ideal for modern living and entertaining. A spacious living room flows seamlessly into the family area, dining space, and a large upgraded kitchen with ample storage, counter space, and a separate pantry. A main-floor laundry room and mudroom add convenience, offering direct access to the attached 2-car garage for easy entry and extra storage. The deck overlooks a beautifully landscaped garden and a lush, treed perimeter.Upstairs are 4 generously sized bedrooms, including two primary suiteseach with its own ensuite bath and walk-in closetproviding flexibility for growing families or multi-generational living. Two additional bedrooms share a well-appointed Jack & Jill 4-piece bath, while a cozy homework retreat on the landing adds functional space for study or quiet moments.The lower level is a standout feature, with a fully outfitted recreation room (2016) that sets this home apart from any other in the area. Designed for entertainment and comfort, it includes a TV viewing area, a bar with built-in appliances, seating for gatherings, a billiards space, a 4-piece bath, and a dedicated workout room. Sliding doors walk out to a covered deck with a hot tub, creating an inviting space for family fun, teenagers' hangouts, or game nights.Close to top-rated schools, sports facilities, parks, shopping, and commuter highways, this home perfectly blends comfort, convenience, and style in a sought-after neighborhood.
부동산 특징
- 등록 날짜: Tuesday, October 01, 2024
- 도시: Richmond Hill
- 이웃/동네: Rouge Woods
- 중요 교차로: Elgin Mills Rd E/Melbourne
- 거실: Hardwood Floor, Gas Fireplace, Combined W/Family
- 가족실: Hardwood Floor, B/I Bookcase, California Shutters
- 주방: Renovated, Granite Counter, Pantry
- 리스팅 중개사: Chestnut Park Real Estate Limited - Disclaimer: The information contained in this listing has not been verified by Chestnut Park Real Estate Limited and should be verified by the buyer.


