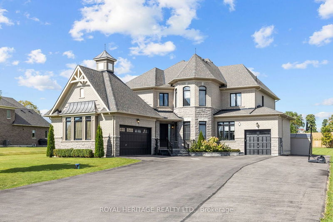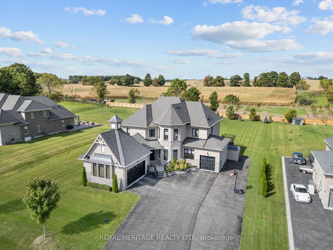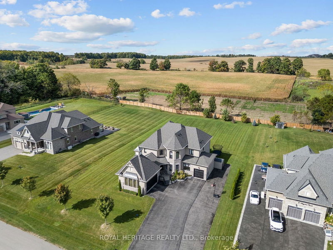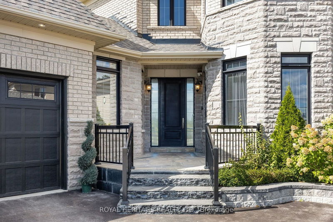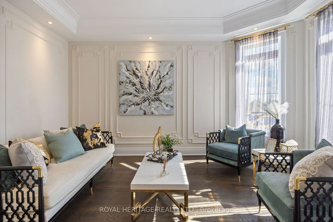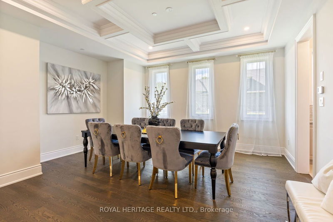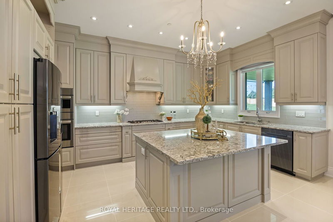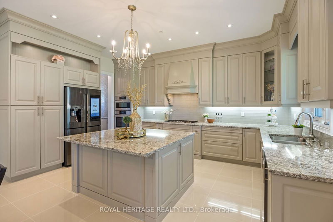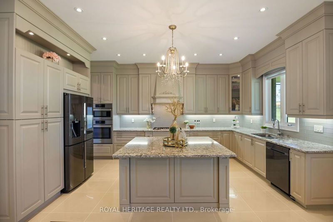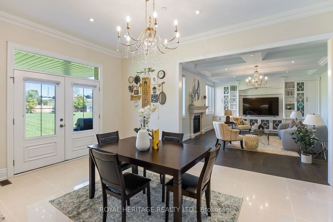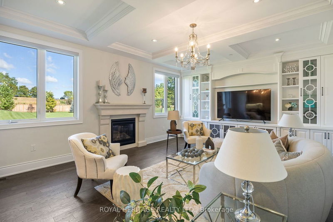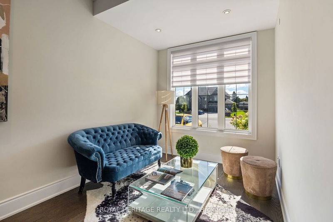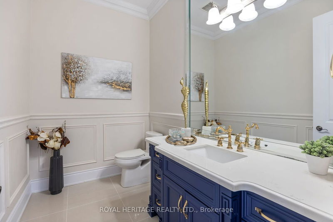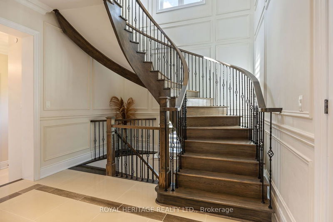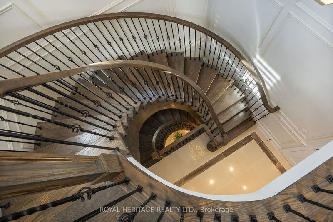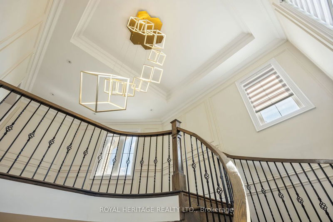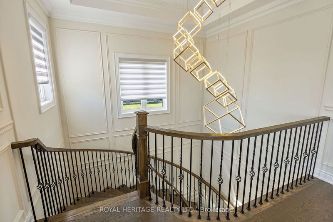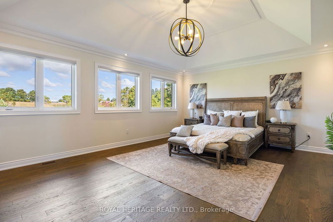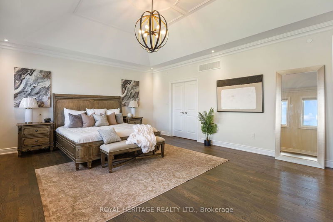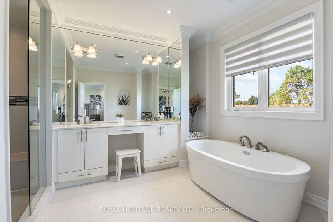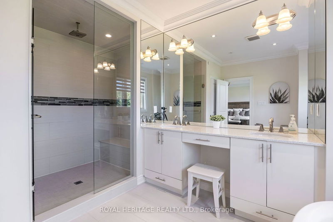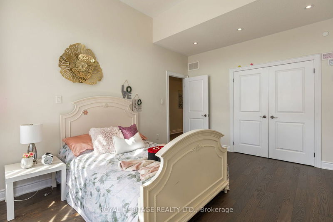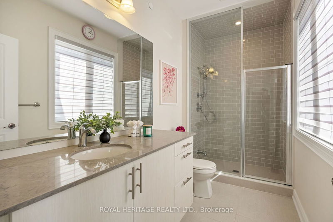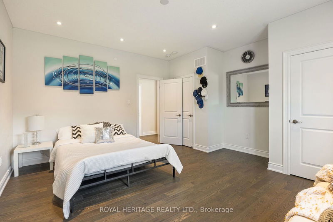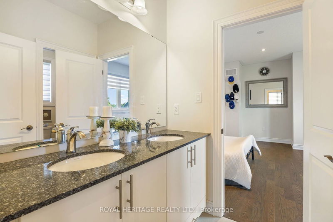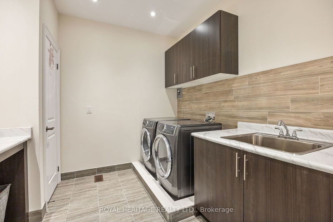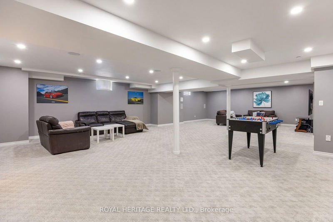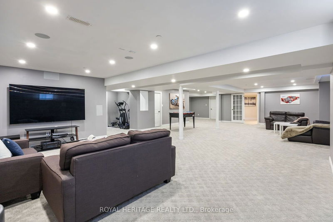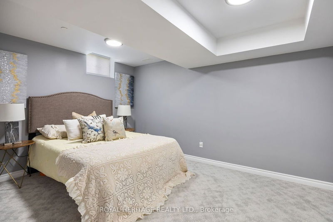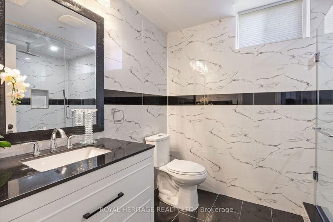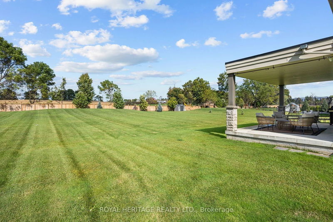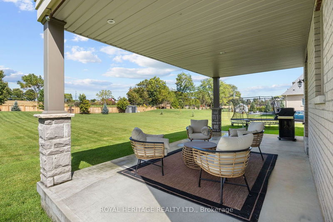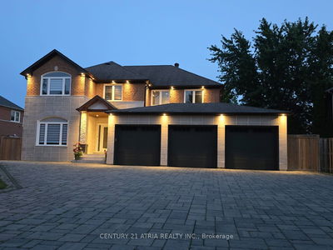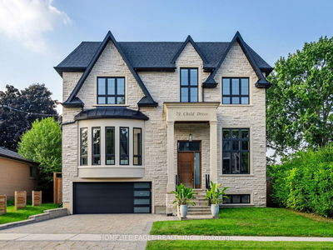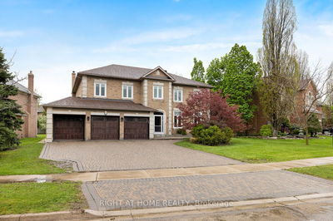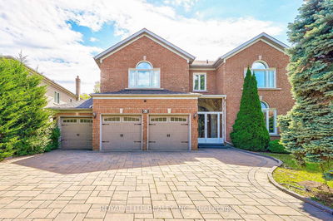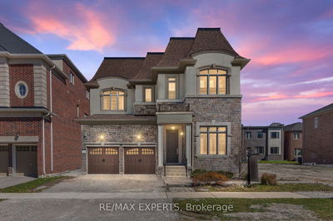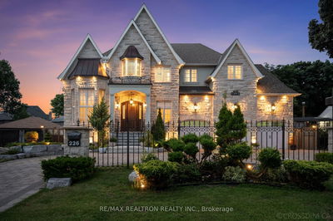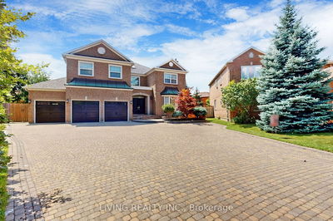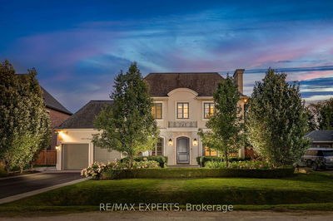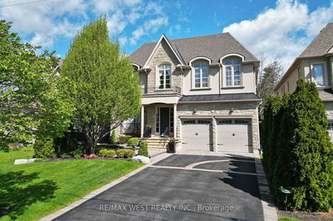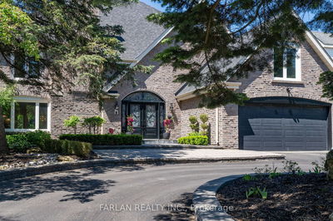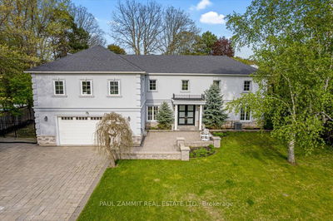Welcome to a true masterpiece of luxury on a 123 x 265 Foot lot (0.75 acre). Located in exclusive enclave of mansions on superb estate lots! Offering 4559 sq. feet of living space with 4+1 bedrooms, 5 bath, 3 car garage & office/library on main floor. Amazing architectural and elegant finishing trim work to be seen throughout including wainscoting, crown moldings, coffered/tray ceilings and more. Hardwood on main and 2nd floor with soaring curved hardwood staircases and wrought iron pickets. Custom chef's gourmet dream kitchen with built in stainless steel appliances, large center island & pot lights. Breakfast area with walk out to a covered porch overlooking a massive backyard offering endless possibilities. 10' ceilings on main floor and 9' on the 2nd floor. All bedrooms with en suites. Primary bedroom retreat with 5 piece en suite with separate seating area & large walk-in closet. Finished open concept basement with an extra bedroom and a full bathroom.
부동산 특징
- 등록 날짜: Wednesday, October 02, 2024
- 가상 투어: View Virtual Tour for 20 Kingstree Court
- 도시: Whitchurch-Stouffville
- 이웃/동네: Rural Whitchurch-Stouffville
- 중요 교차로: Bloomington & 9th Line
- 전체 주소: 20 Kingstree Court, Whitchurch-Stouffville, L4A 0G9, Ontario, Canada
- 거실: Hardwood Floor, Wainscoting, B/I Bookcase
- 가족실: Fireplace, B/I Bookcase, Coffered Ceiling
- 주방: Modern Kitchen, B/I Appliances, Custom Backsplash
- 리스팅 중개사: Royal Heritage Realty Ltd. - Disclaimer: The information contained in this listing has not been verified by Royal Heritage Realty Ltd. and should be verified by the buyer.

