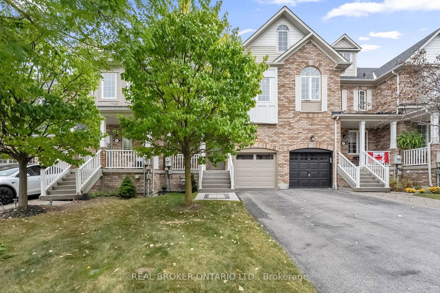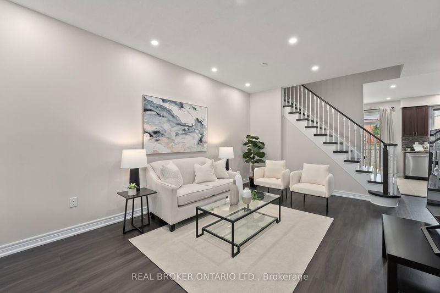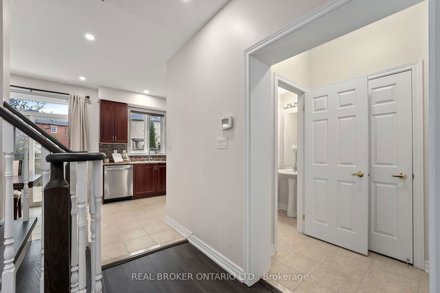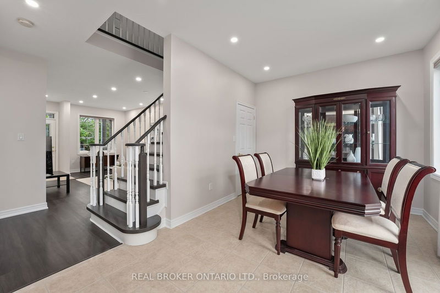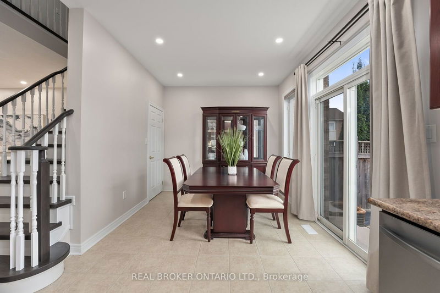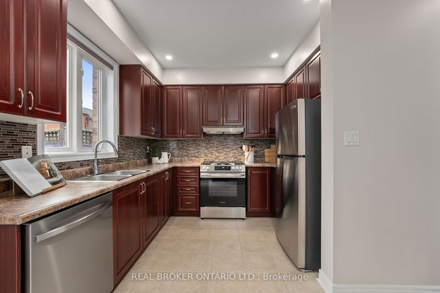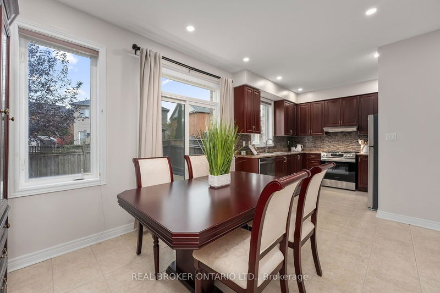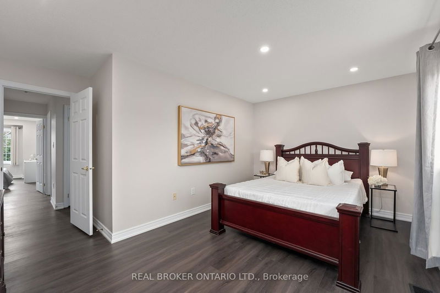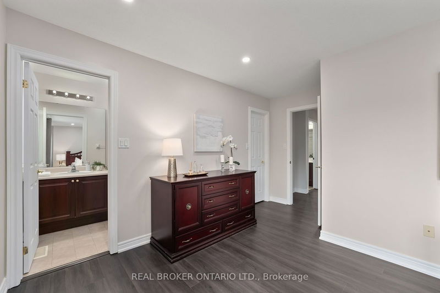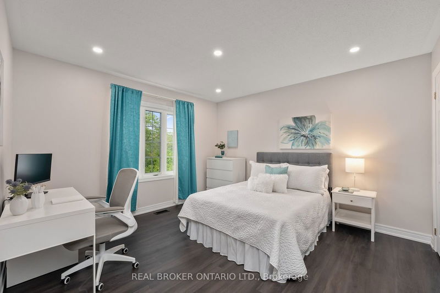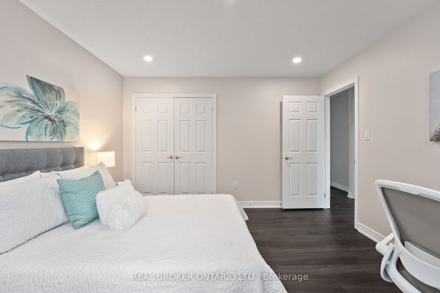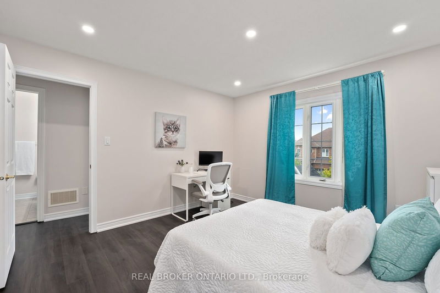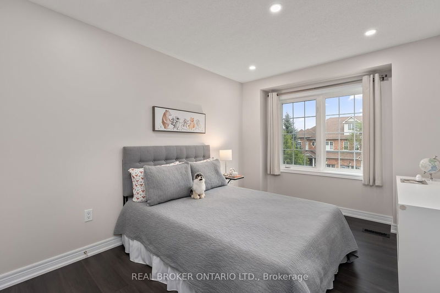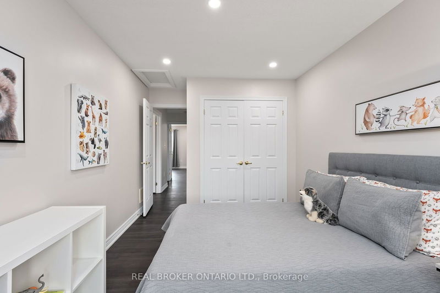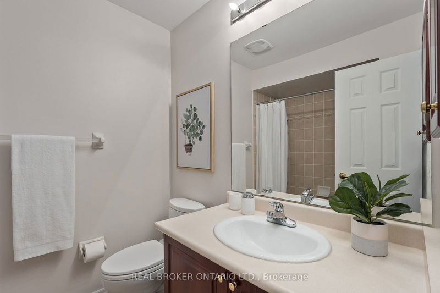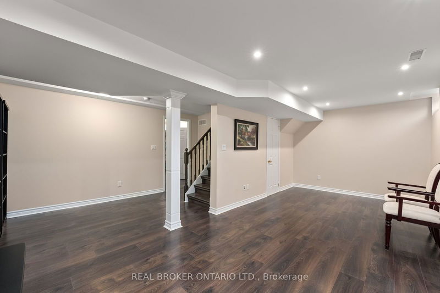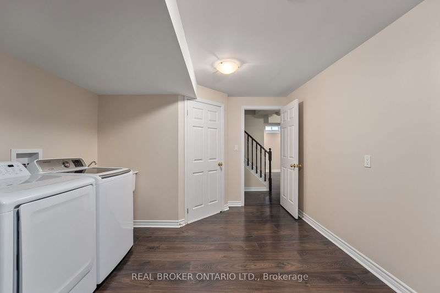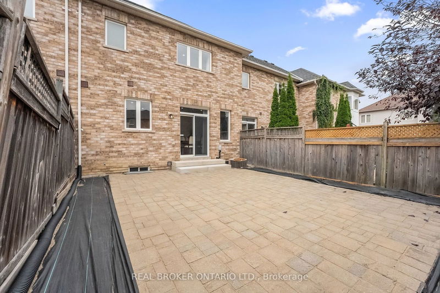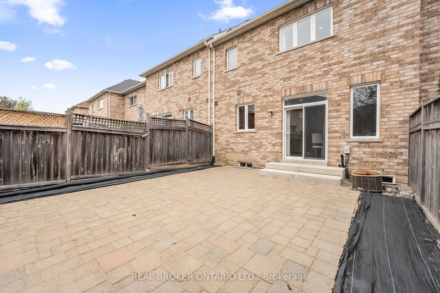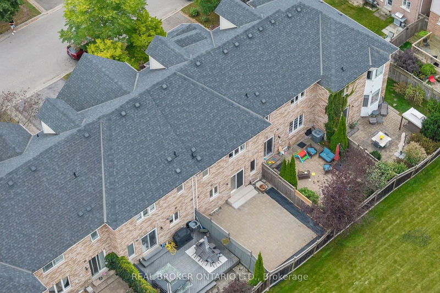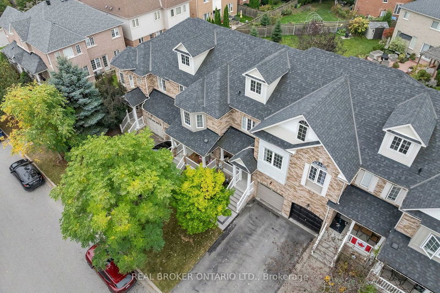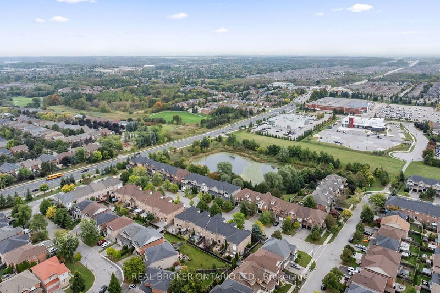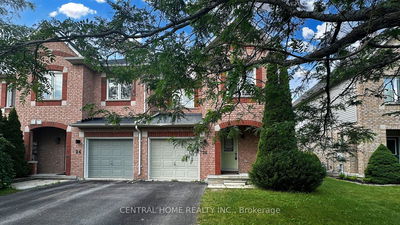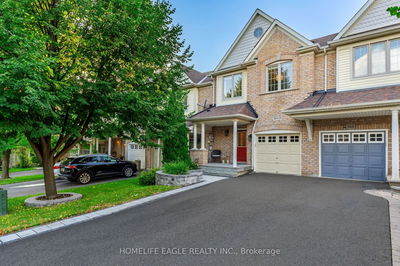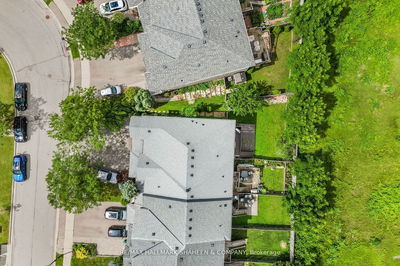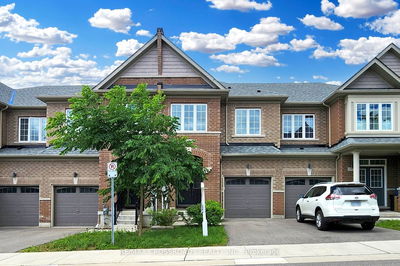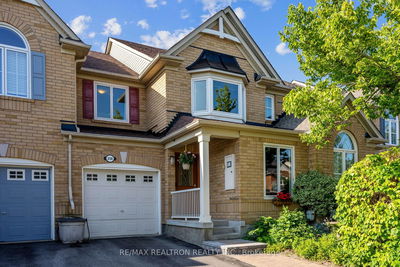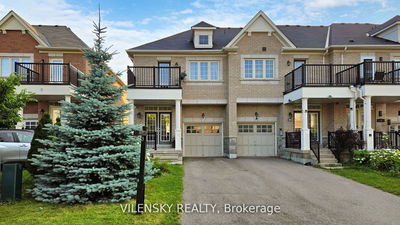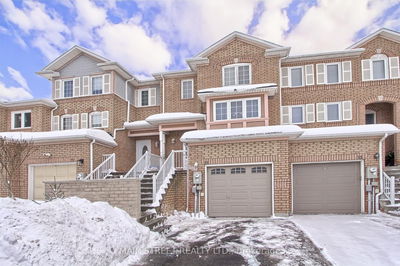Welcome to 99 Limeridge a pristine townhome in sought after Bayview-Wellington in Aurora. This home has been kept miticulous by the original owners and built by Bayview-Wellington Homes. The owner has made quite a few upgrades you'll love. As you drive up to the home you will notice it is on a non-sidewalk, allowing for 2 cars to easily park on the driveway. In addition, newly installed interlocking to create more curb appeal together with a 1 car garage with a brand new door to give you an extra spot to park in the garage or for storage. Inside access to the home from the garage is a bonus! As you walk in, you'll notice new vinyl floors on the main & second floor, upgraded two-tone staircase, painted with neutral tones, potlights, a fully finished basement just to name a few updates. The 3 bedrooms on the 2nd floor are all spacious. The primary bedroom has its own 4pc ensuite bathroom, and a full walk in closet. All bedrooms recently had carpet removed and replaced with vinyl flooring. The hallway has a hige linen closet perfect for a growing family. The main floor has an open-concept living/dining combined space making it feel spacious, and the kitchen size is also impressive with brand-new stainless steel appliances and cherry oak cabinets with a large eating area. From the kitchen, you can step outside to your private, fenced backyard. This inviting space was recently refreshed with new landscaping, interlock pad, and steps in August 2024. Whether youre hosting BBQs or enjoying a quiet moment outdoors, this yard is designed for low-maintenance relaxation. Living in Bayview Wellington has its perks! Surrounded by multi-million homes and in one of the best school districts. Within walking distance to St Jerome Catholic School & Northern Lights Public School. Not to mention, all of your major banks, stores, gyms, movie theatre & groceries are a walk away! There is so much value here.
부동산 특징
- 등록 날짜: Thursday, October 03, 2024
- 가상 투어: View Virtual Tour for 99 Limeridge Street
- 도시: Aurora
- 이웃/동네: Bayview Wellington
- 전체 주소: 99 Limeridge Street, Aurora, L4G 7S2, Ontario, Canada
- 거실: Open Concept, Large Window, Pot Lights
- 주방: Stainless Steel Appl, Eat-In Kitchen, W/O To Patio
- 리스팅 중개사: Real Broker Ontario Ltd. - Disclaimer: The information contained in this listing has not been verified by Real Broker Ontario Ltd. and should be verified by the buyer.

