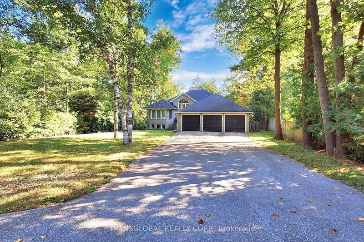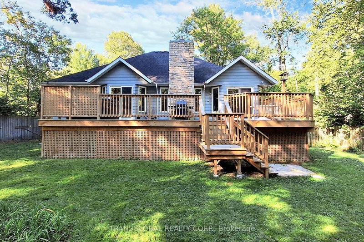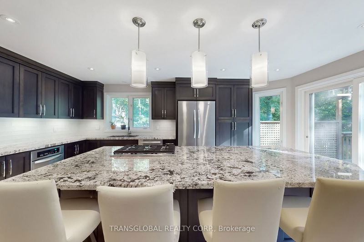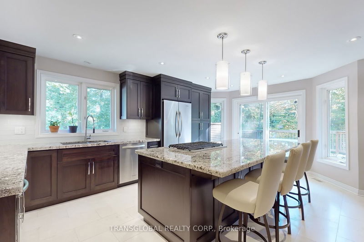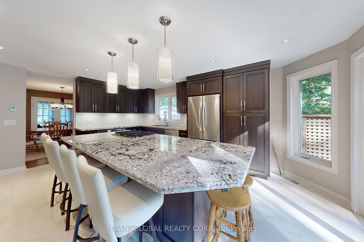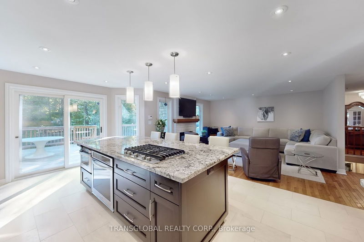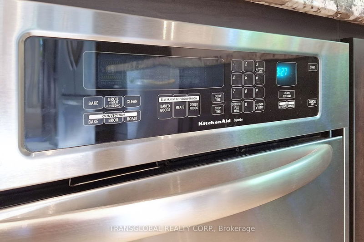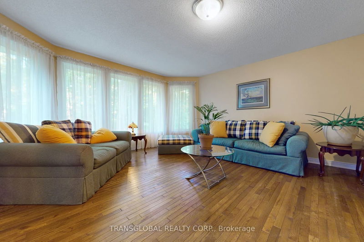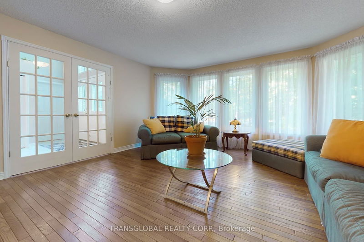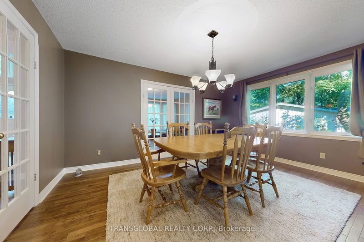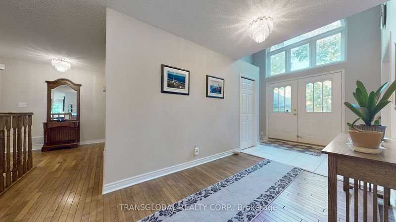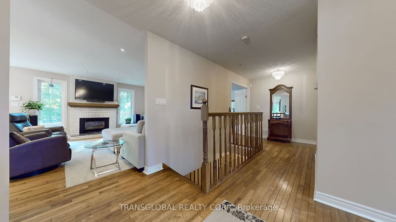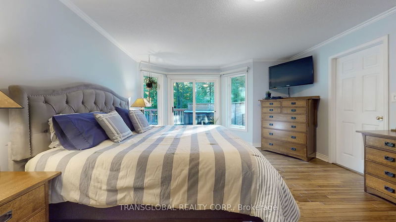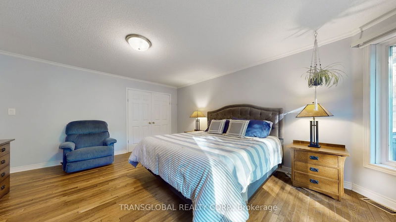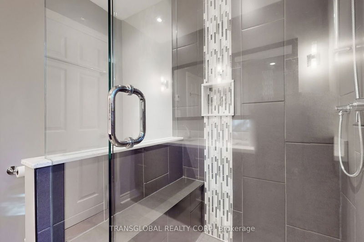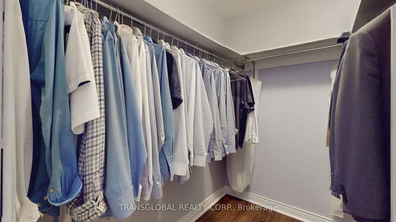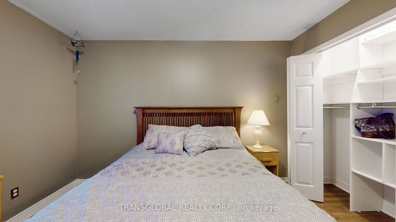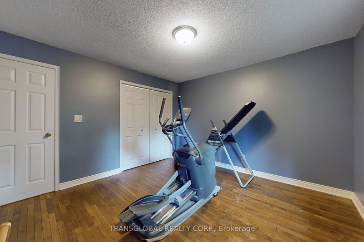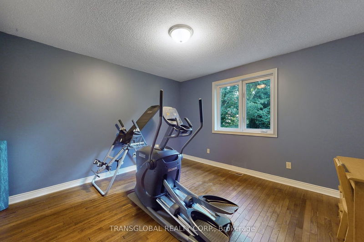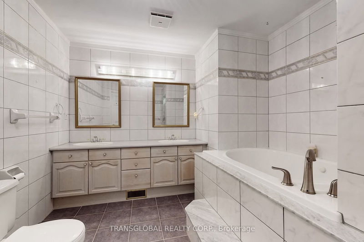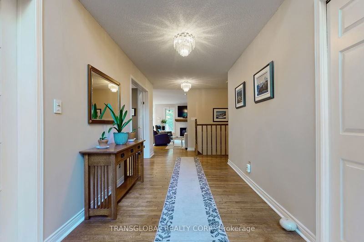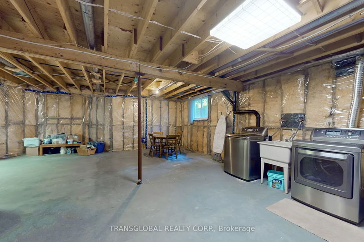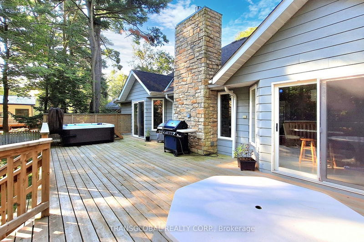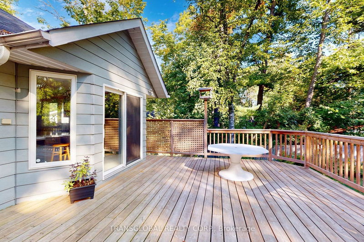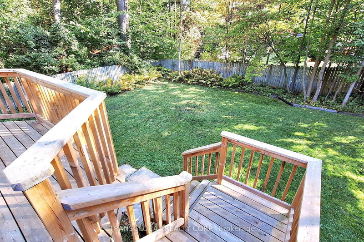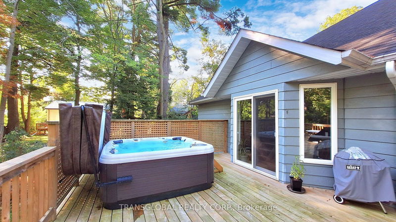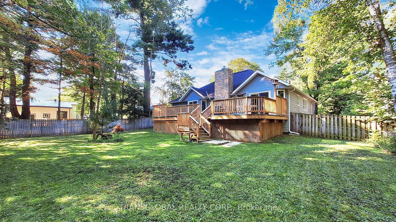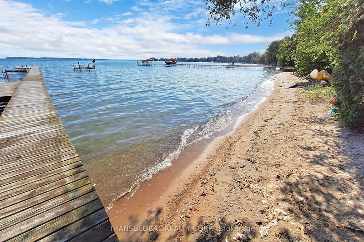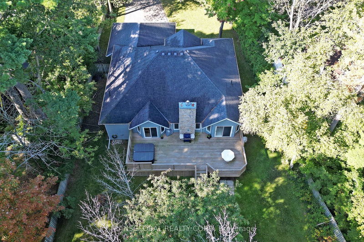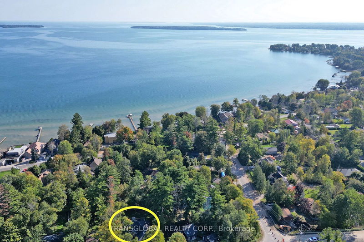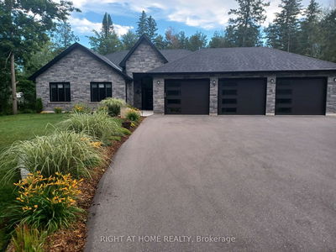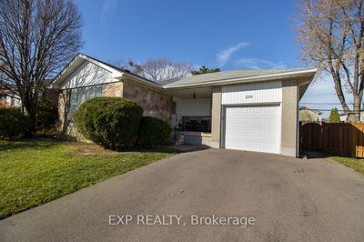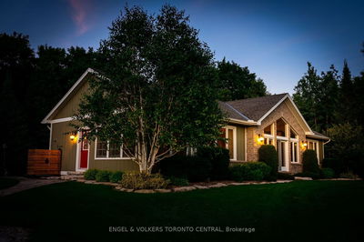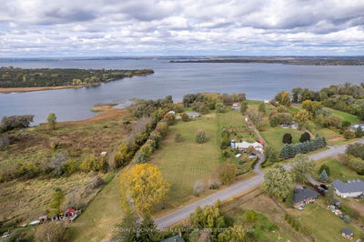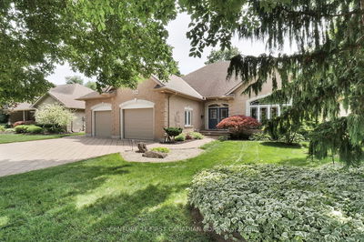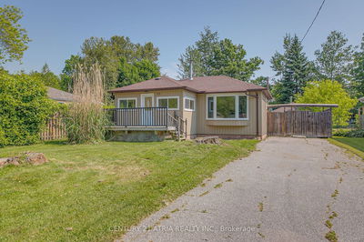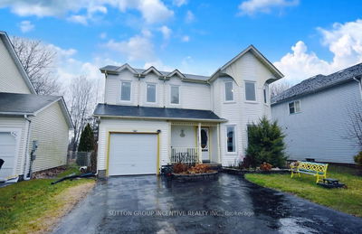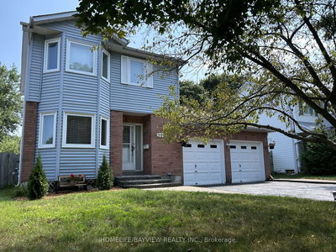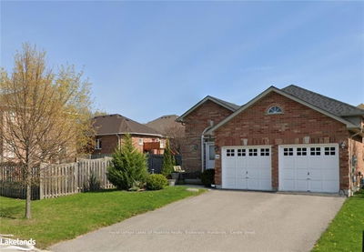This large spacious updated bungalow is in a serene setting close to Lake Simcoe. It is set back from the road and is very inconspicuous and private. It is just under half an acre. The updated chef's kitchen is gorgeous with heated limestone floors, 2 built in ovens, one of which is built in to the huge island with gas stove top and beautiful granite counter tops. The kitchen is open to the large family room with a lovely Valor direct vent fireplace. This entire area is perect for entertaining or just relaxing year round. Walk out from the kitchen to the 3 year new deck which runs the length of the house. It has a direct connect gas line for the BBQ. The main bedroom ensuite is updated with limestone heated floors, double sinks, and large glass shower. It has a large walk-in closet. Walk out of your bedroom to the expansive rear deck with a 6 person hot tub overlooking your large, private, fenced backyard. The huge basement is mainly unfinished awaiting your personal touches. The basement does have a finished 4th bedroom. The triple car garage is 700 square feet and the driveway can hold a dozen vehicles. This home is one block from the lake and has deeded beach access shared by limited properties. Enjoy the lake without paying lakefront taxes. Shows very well! Offers Accepted Oct 11. Pre-emptive offers considered.
부동산 특징
- 등록 날짜: Thursday, October 03, 2024
- 가상 투어: View Virtual Tour for 1813 St. Johns Road
- 도시: Innisfil
- 이웃/동네: Alcona
- 중요 교차로: 7th Line/St. Johns Rd.
- 전체 주소: 1813 St. Johns Road, Innisfil, L9S 1T4, Ontario, Canada
- 거실: Hardwood Floor
- 주방: Centre Island, Heated Floor, Granite Counter
- 가족실: Gas Fireplace, Hardwood Floor, Open Concept
- 리스팅 중개사: Transglobal Realty Corp. - Disclaimer: The information contained in this listing has not been verified by Transglobal Realty Corp. and should be verified by the buyer.


