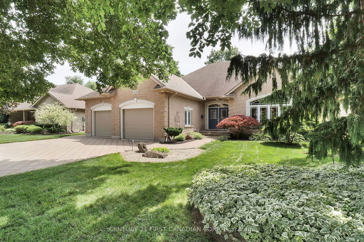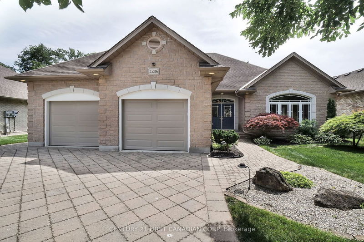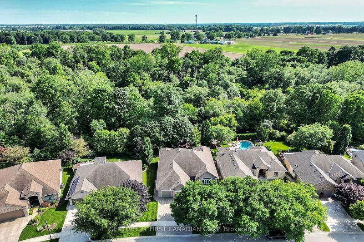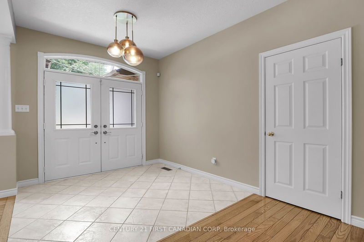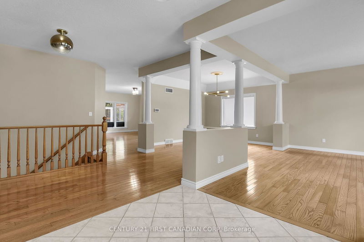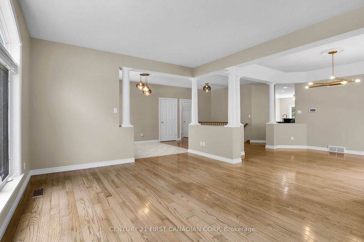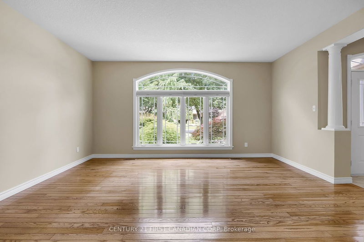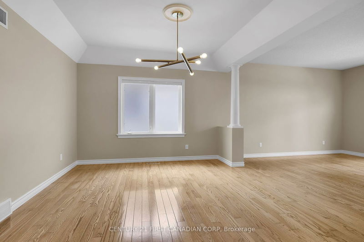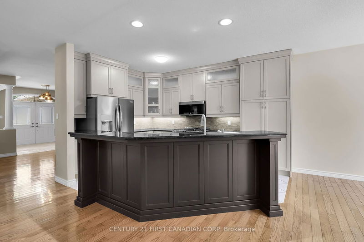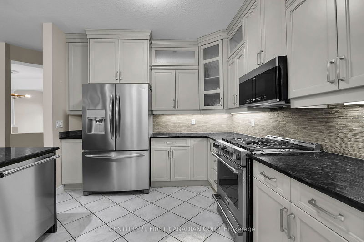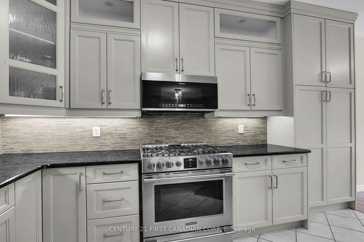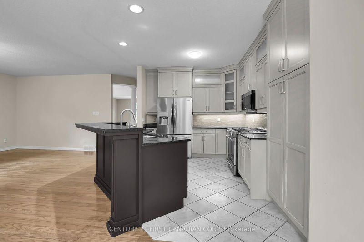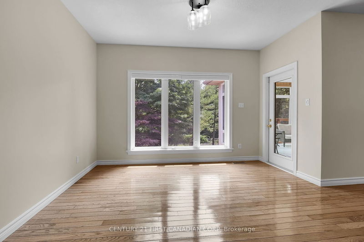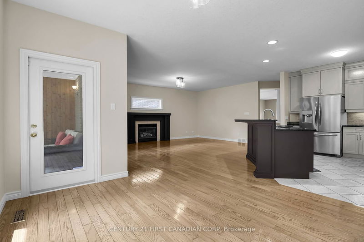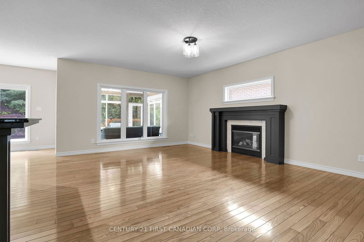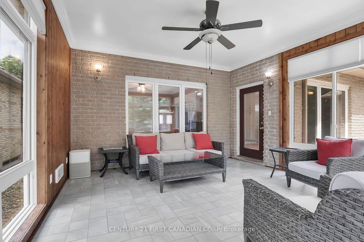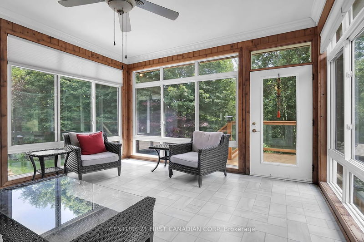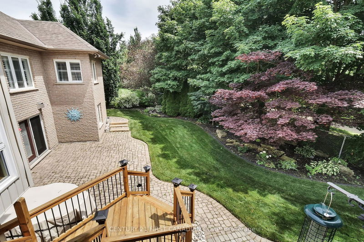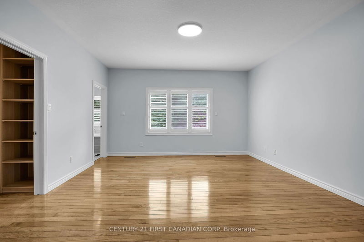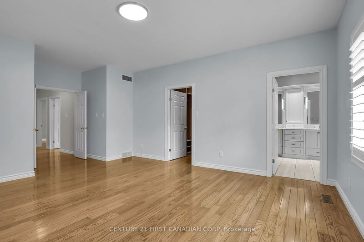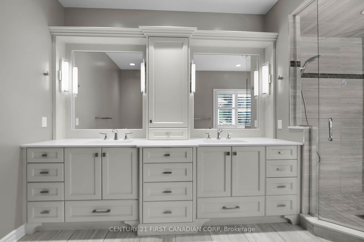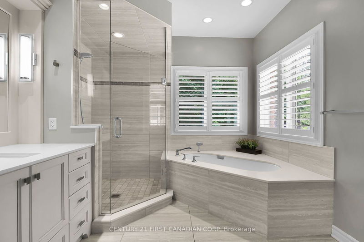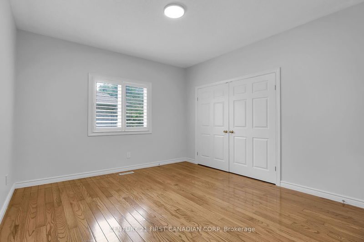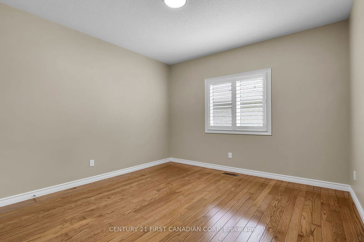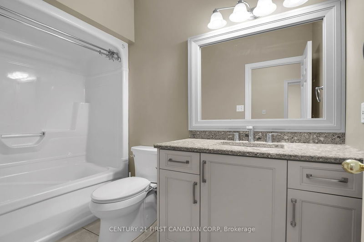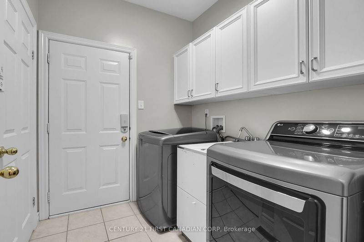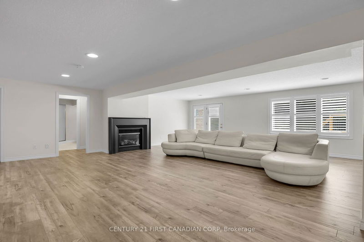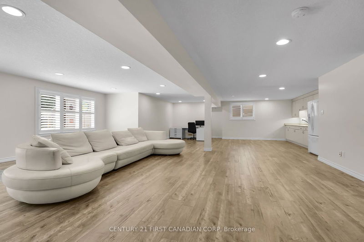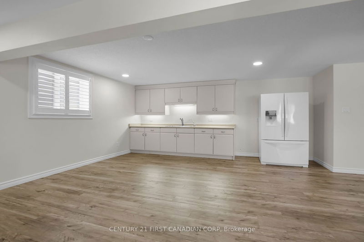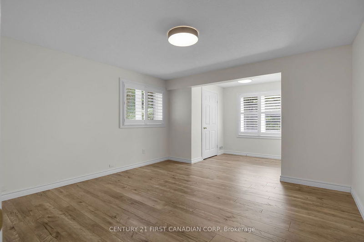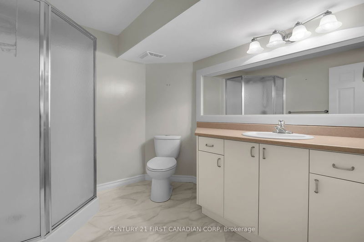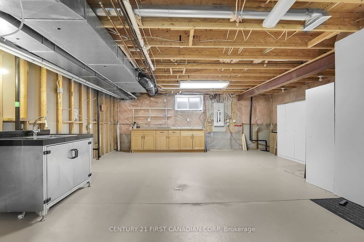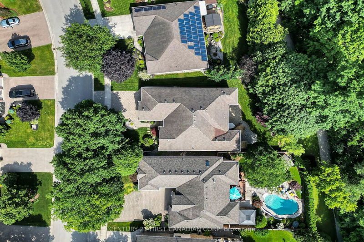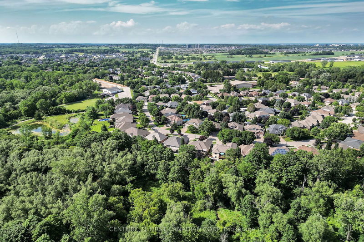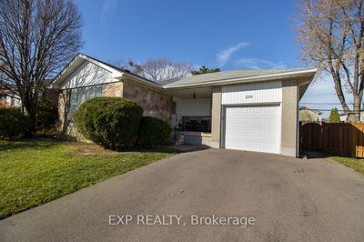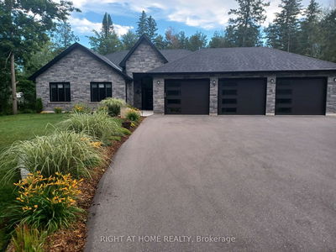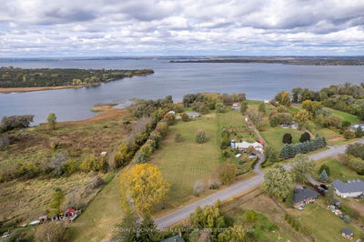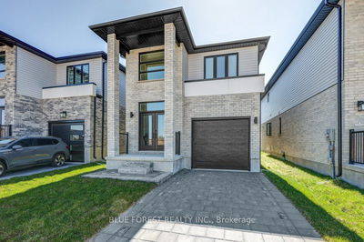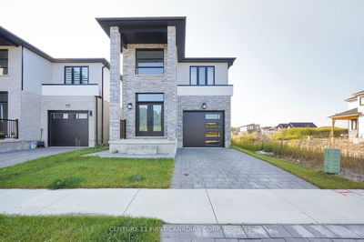Welcome to your hidden gem at 4236 Masterson Circle in the community of Lambeth! This impeccably maintained one-floor bungalow, with a walkout lower level, is nestled in a breathtaking setting surrounded by mature trees and nature, just steps away from trails. A rare find, this home offers 4 bedrooms (3+1) and 3 full bathrooms. The main level boasts a front formal living and dining room, along with an open-concept kitchen and great room featuring a stylish gas fireplace and beautiful hardwood floors throughout. The kitchen includes granite countertops, and stainless steel appliances with a gas stove. Adjacent to the kitchen, the cozy family room with a gas fireplace provides a comfortable space for gatherings. Enjoy the expansive sunroom, perfect for relaxing and reading while overlooking the serene forest views.The primary bedroom is a luxurious retreat with a custom-designed walk-in closet and 5-piece ensuite featuring quartz countertops, a soaker tub plus a large shower. The main floor also includes a convenient laundry room with access to the double car garage (new garage doors). The walkout lower level extends the living space, featuring a large family room with a second gas fireplace, a recreation room, a kitchenette, and a generously sized fourth bedroom with a large window and a 3-piece bathroom. There's plenty of storage space throughout the home. The professionally landscaped front and back yards enhance the home's curb appeal, while the backyard offers a patio with stunning views of the natural surroundings. Located on a quiet crescent, this home provides easy access to highways 401 and 402, as well as the charming Lambeth Village. It doesn't get much better than this - book your showing today!
부동산 특징
- 등록 날짜: Thursday, July 18, 2024
- 도시: London
- 이웃/동네: South V
- 중요 교차로: COLONEL TALBOT + KILBOURNE
- 거실: Main
- 주방: Main
- 가족실: Main
- 리스팅 중개사: Century 21 First Canadian Corp - Disclaimer: The information contained in this listing has not been verified by Century 21 First Canadian Corp and should be verified by the buyer.

