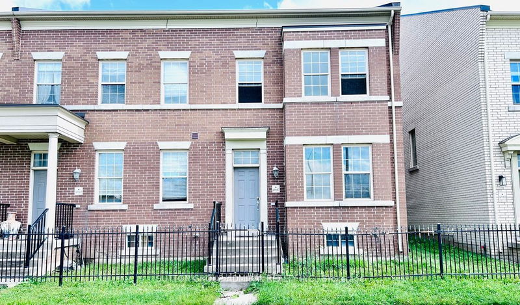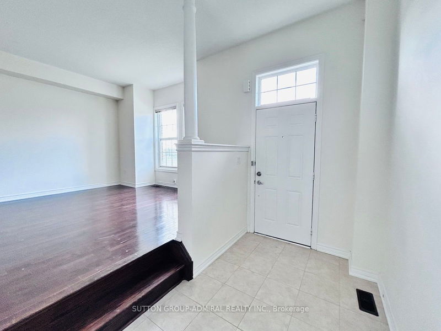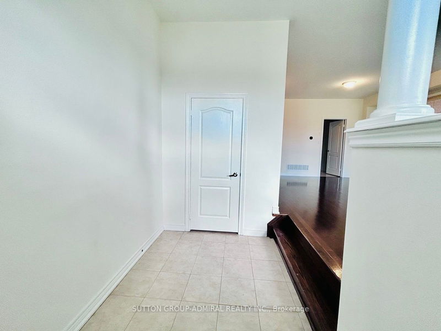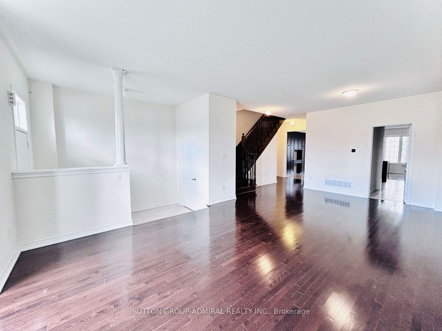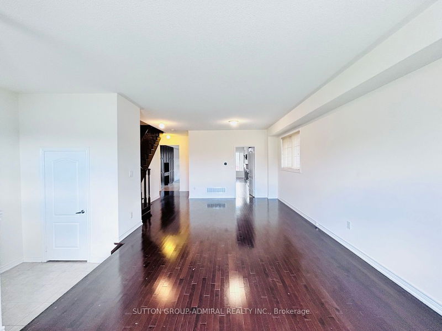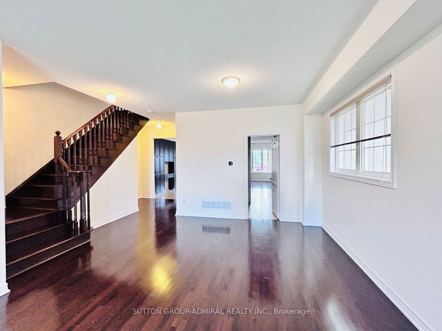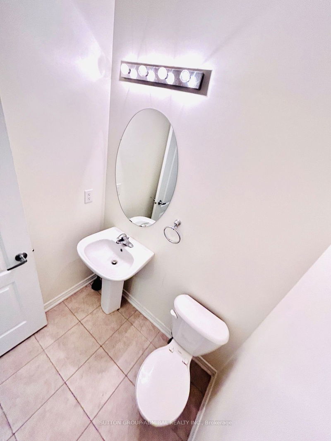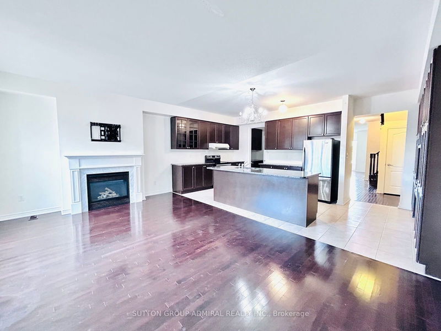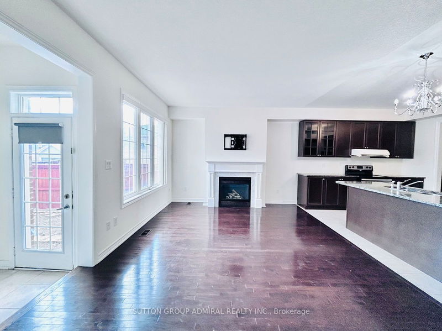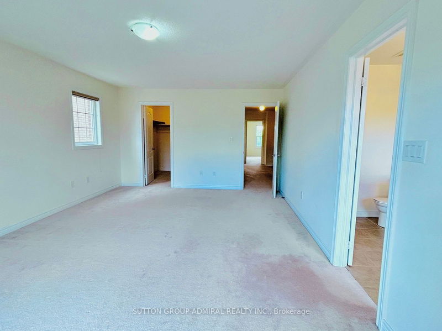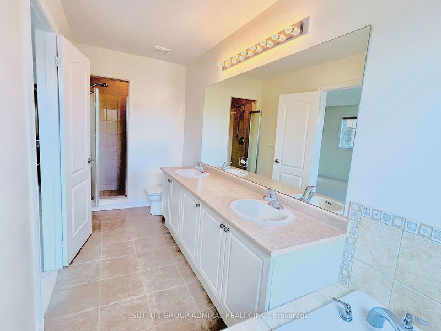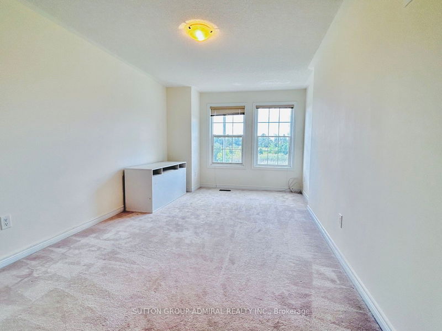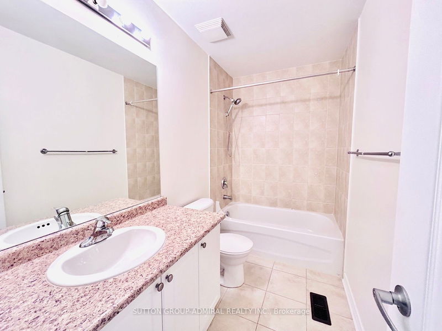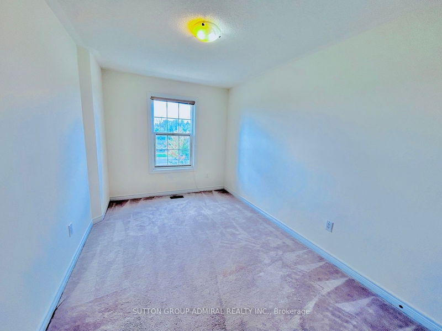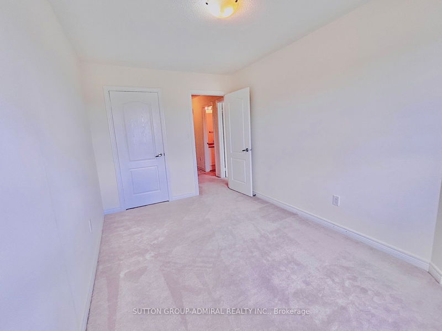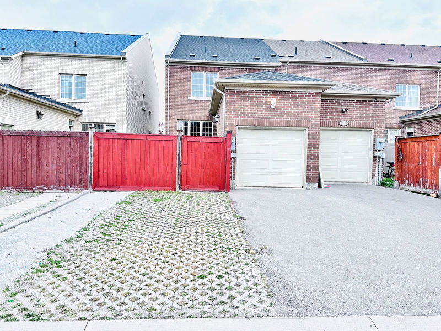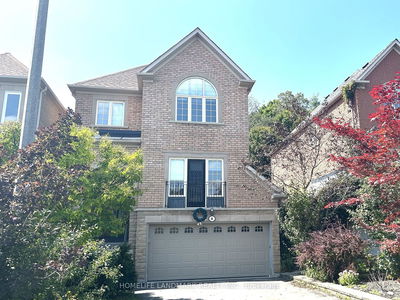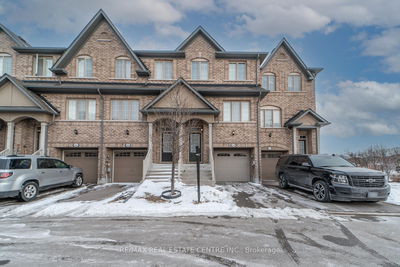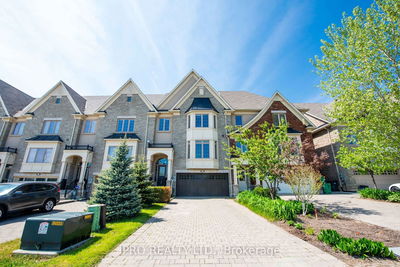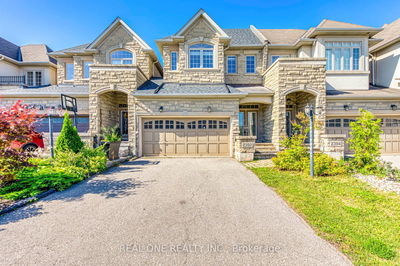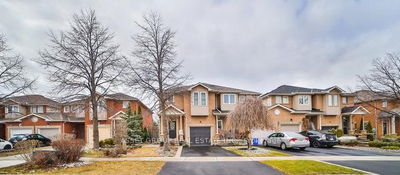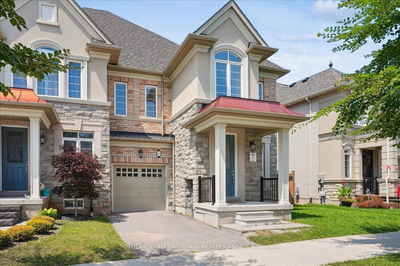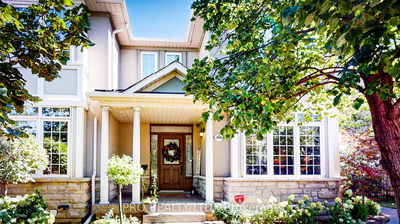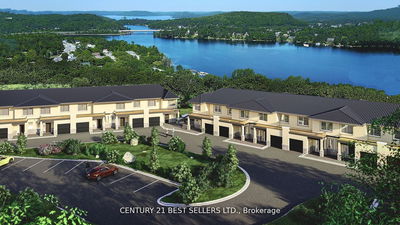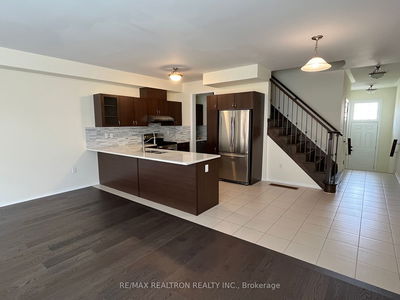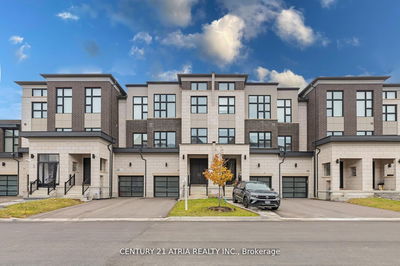Gorgeous Bright & Spacious Townhouse! End Unit! 9' Ceiling On Main, Around 2,300 Sqft, Clean View. Hardwood Floor. Fresh Painted Entire House. Professional Cleaned. Open Concept Modern Kitchen With A Large Central Island, Granite Counter Top, Plenty Of Pantries. Breakfast Nook Directly Access To Both Backyard And Garage! Family Room Overlook Backyard View From Big Windows. Stained Oak Staircase. Spacious Bright 3 Bedrooms, Primary Bedroom With 5 Pc. Ensuite & Walk-In Closet. 2 Cars Parking On Driveway. Close To All Amenities: Public Transit, Schools, Parks, & Trails, Shopping Center, Community Recreation Center, Restaurants & Bank. Driving 1 Minutes To Hwy 404 & Few Minutes To Go-Train Station, Hospital & Golf.
부동산 특징
- 등록 날짜: Thursday, October 03, 2024
- 가상 투어: View Virtual Tour for 10587 Woodbine Avenue
- 도시: Markham
- 이웃/동네: Cathedraltown
- 중요 교차로: Woodbine Ave/Elgin Mills
- 전체 주소: 10587 Woodbine Avenue, Markham, L0H 1G0, Ontario, Canada
- 거실: Hardwood Floor, Window, W/O To Garden
- 주방: Ceramic Floor, Granite Counter, Pantry
- 가족실: Hardwood Floor, Window, W/O To Yard
- 리스팅 중개사: Sutton Group-Admiral Realty Inc. - Disclaimer: The information contained in this listing has not been verified by Sutton Group-Admiral Realty Inc. and should be verified by the buyer.

