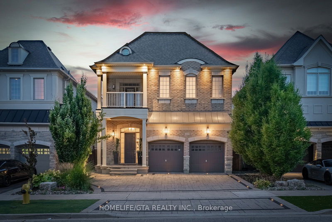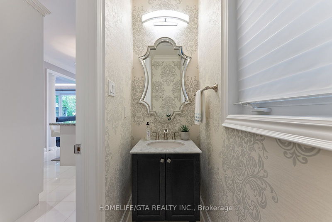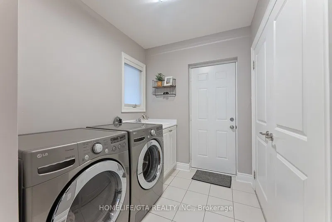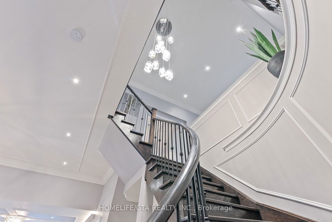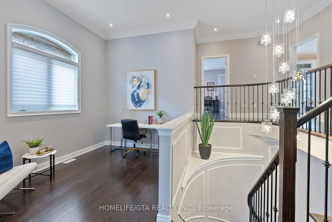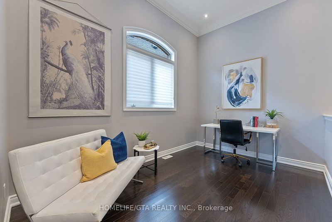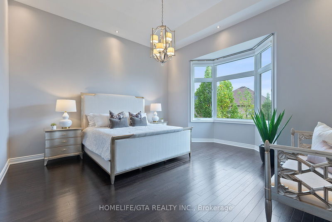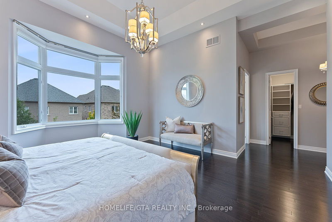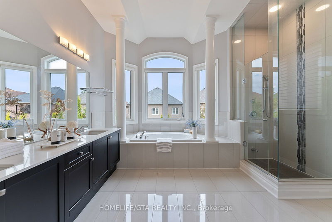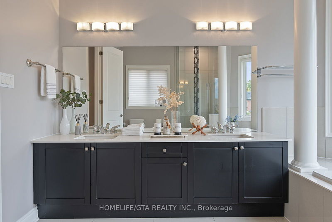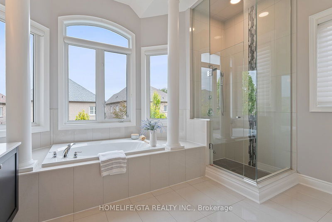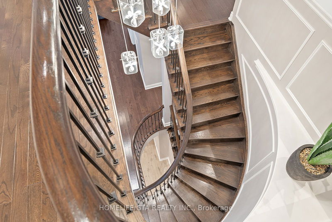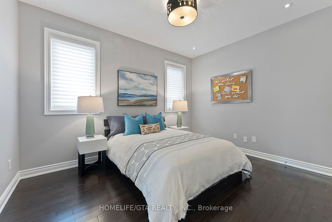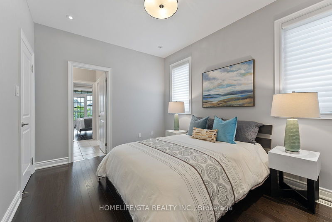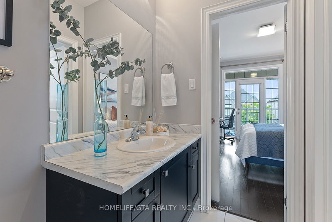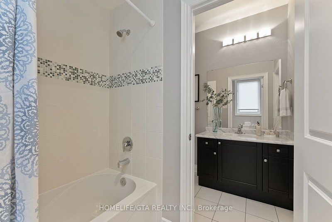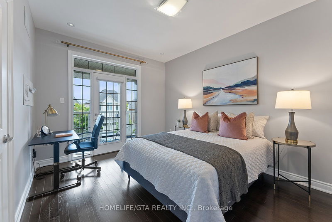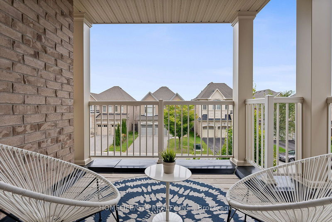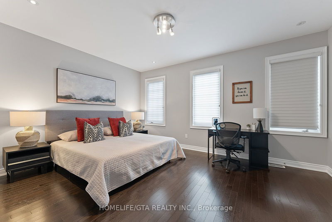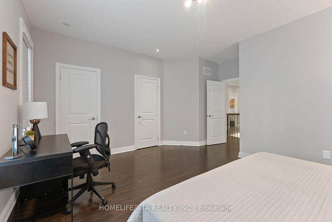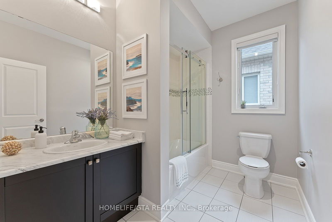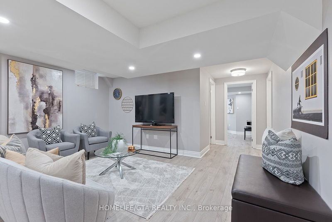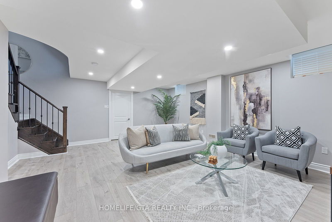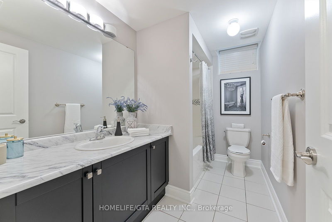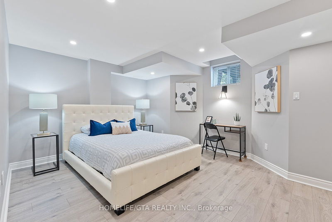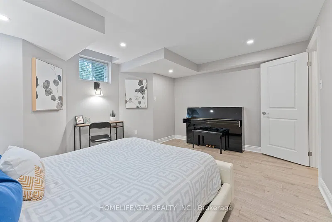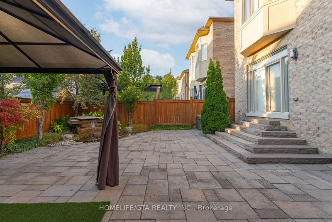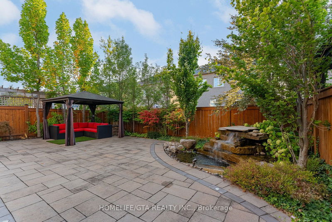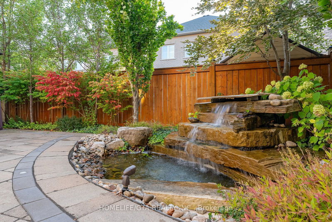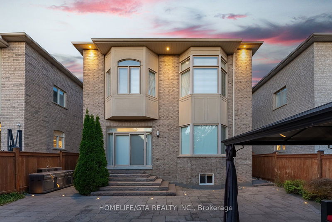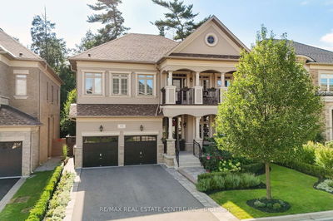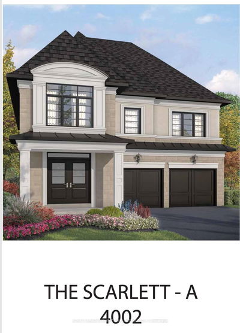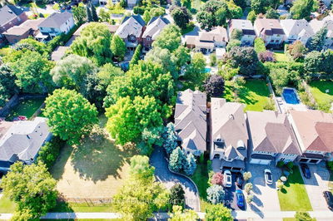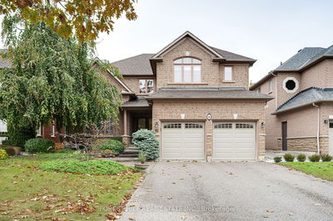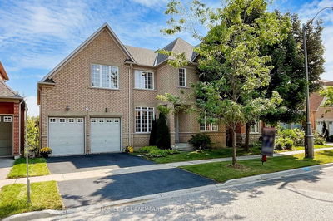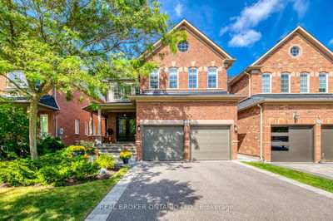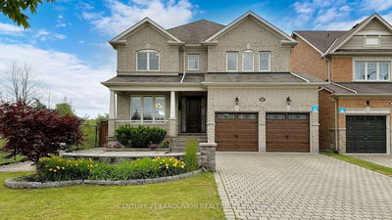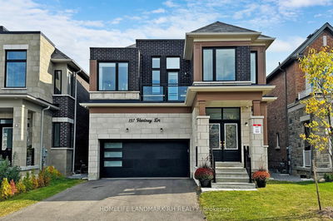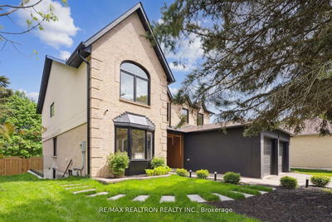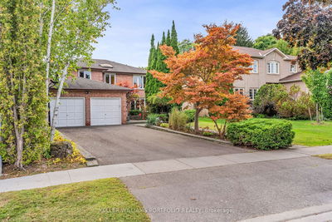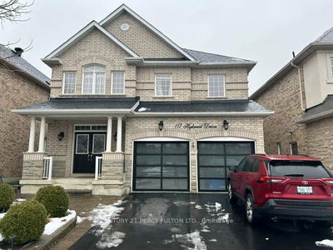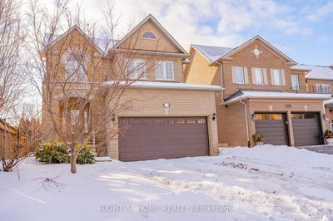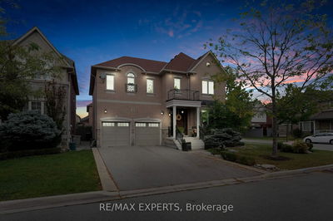Pleased to bring you this Estate Home Greenbrooke model at Valleybrooke Estates in Vaughan at the most demand and Prestigious neighbourhood by Medallion Homes featuring 3747 Sq ft of Pure Luxury including 653 Sq ft of finished area in basement with Soaring rare find 12 feet Ceiling in Foyer & Living and Dining & Master bedroom with Tray Ceiling and Sky Gazing window, cozy Family room with three sided Fireplace with designer Ceiling and bay window, brings you to Chef's Kitchen with Upgraded Kitchen Cabinets, Granite counters, Breakfast bar and Walk out to Serene Budha Retreat private peaceful yard with trees and Waterfall, with gas Stove and top end appliances, and hardwood floors thru out, mouldings and smooth ceiling on 1st and 2nd floor, Spa ensuite w/10 feet ceiling in Master bedroom with Hers and Hers large closets w/B/I shelves, 12 feet Gallery/Media Room, 3 bedrooms have walk in closets and 1 Bedroom w/His & Hers closets and 1 Bedroom w/french door walk out to Balcony, Finished basement for Billiard Party and an extra bedroom for the in-laws with room for storage and extra room to finish to your liking, parking for 5 cars, Interlocking walkway front and back, 5 Bedrooms, 5 Bathrooms, wainscotting & Wrought Iron Pickets and Oak Stairs up and down, Laundry w/door to garage, one of a Kind, Must see home and Celebrate your Christmas in your this dream home! Yes Hunter Douglas Custom Made window coverings thru out, and Please View Virtual Walk thru 3D Tour w/photos at the Media Reel, floor plan from Builder available.
부동산 특징
- 등록 날짜: Saturday, October 05, 2024
- 가상 투어: View Virtual Tour for 123 Antorisa Avenue
- 도시: Vaughan
- 이웃/동네: Vellore Village
- 중요 교차로: Weston/Major Mackenzie
- 전체 주소: 123 Antorisa Avenue, Vaughan, L4H 3S3, Ontario, Canada
- 거실: Hardwood Floor, Combined W/Dining, Pot Lights
- 가족실: Hardwood Floor, Window, Pot Lights
- 주방: Porcelain Floor, Stainless Steel Appl, Centre Island
- 리스팅 중개사: Homelife/Gta Realty Inc. - Disclaimer: The information contained in this listing has not been verified by Homelife/Gta Realty Inc. and should be verified by the buyer.

