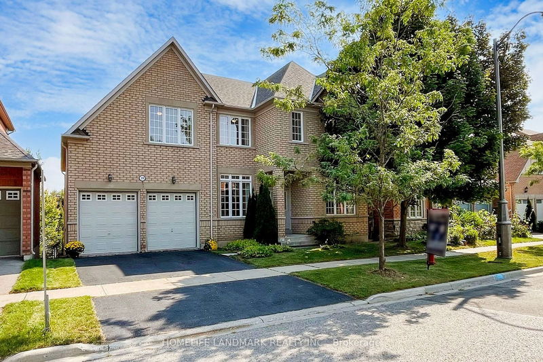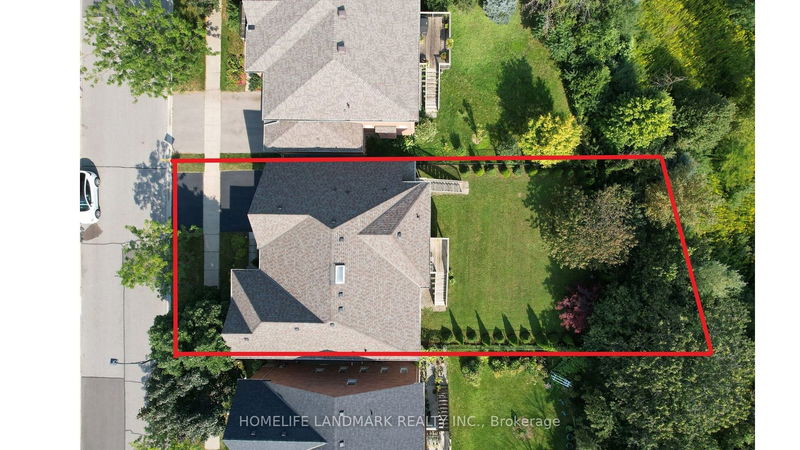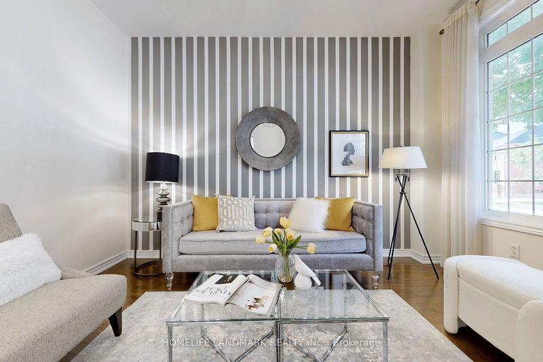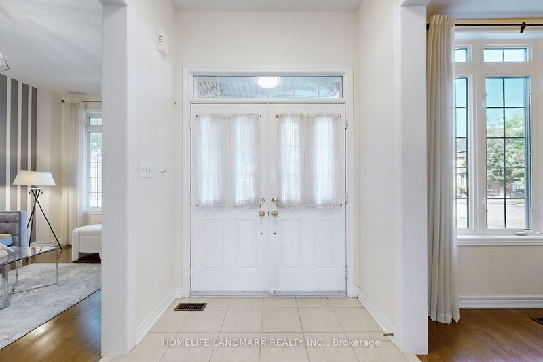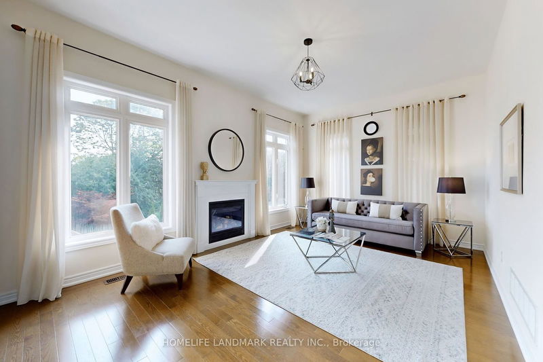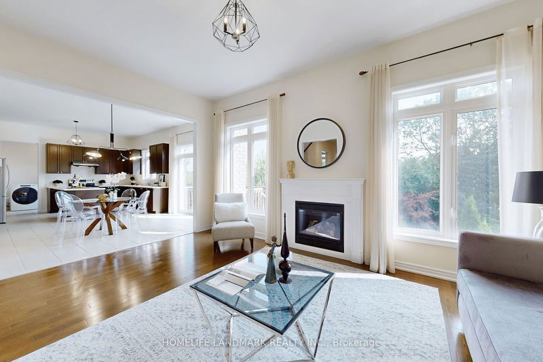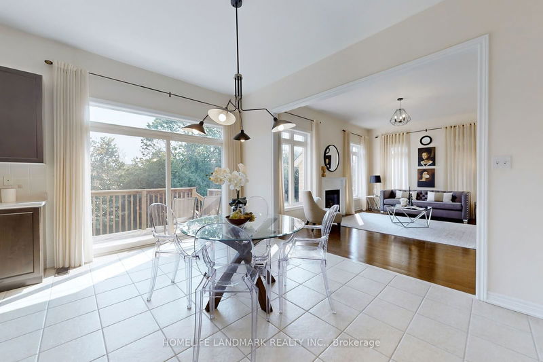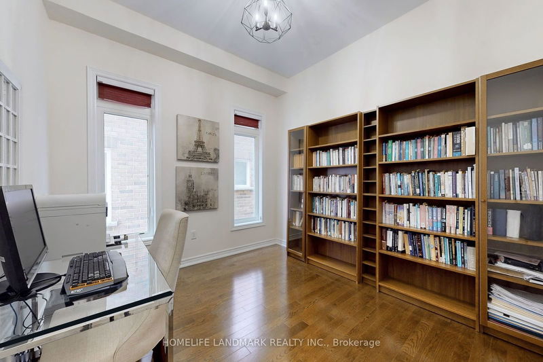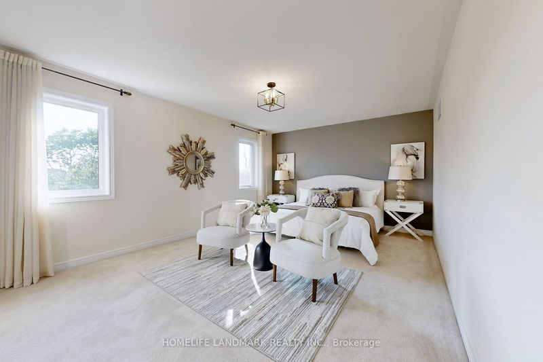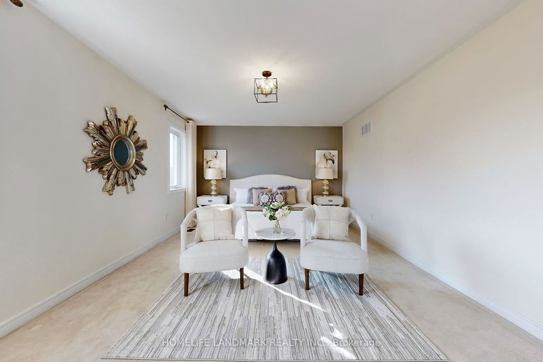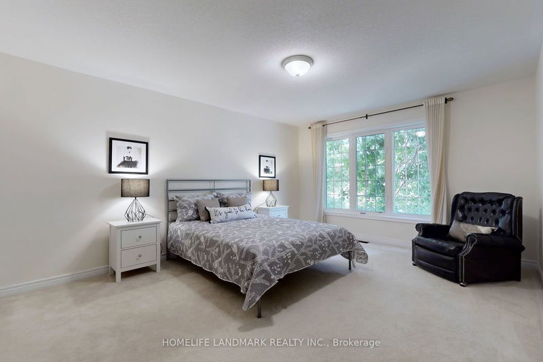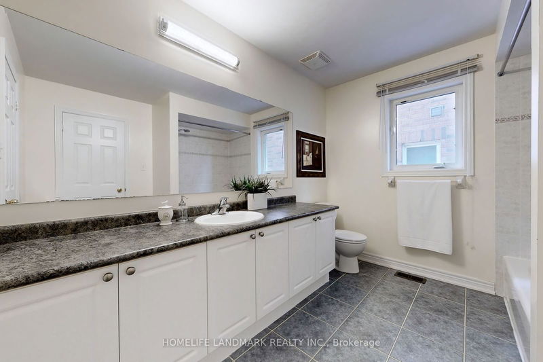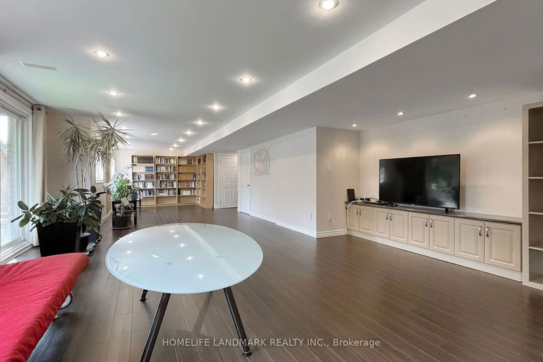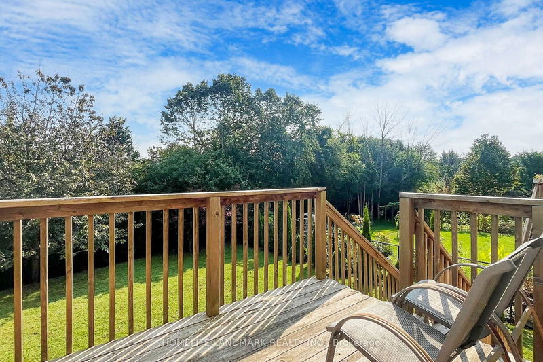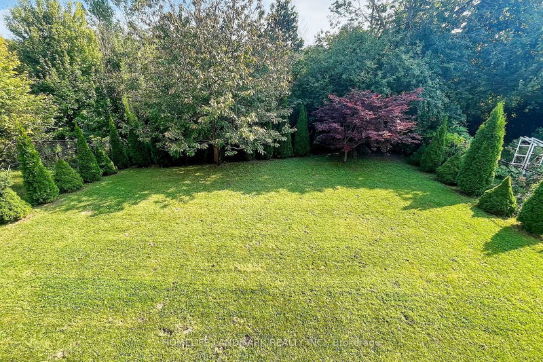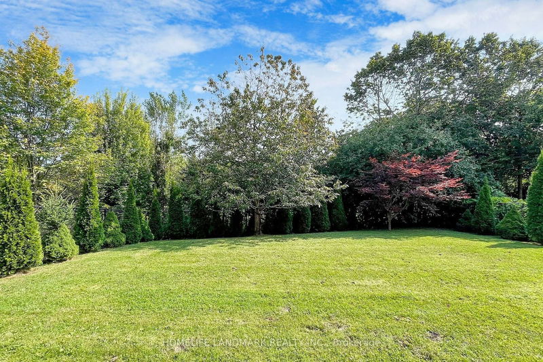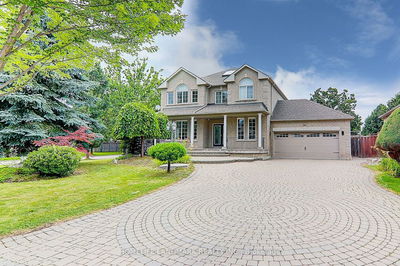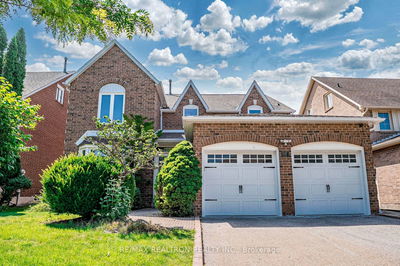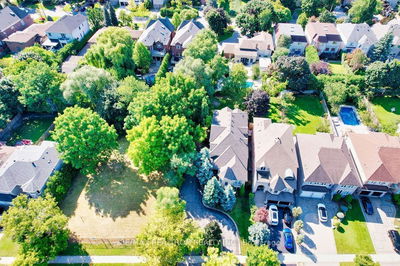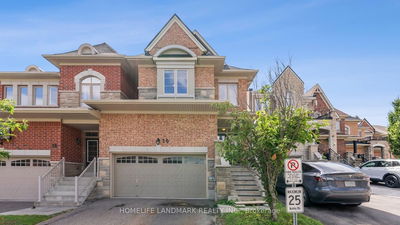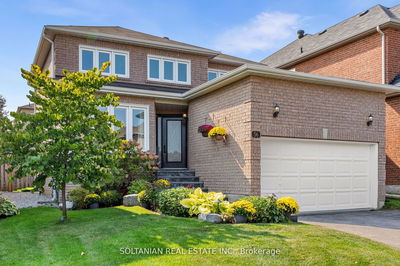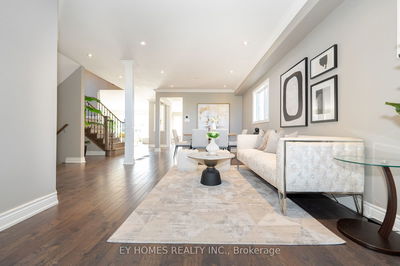Stunning Executive Home in Sought After Jefferson Neighbourhood *Nestled on a Extra Wide/Deep Premium Ravine Lot (55Ft*125Ft) *Approximately 4700Sf of Luxury Finished Space (3400Sf + 1300Sf Walk Out Basement) *Meticulously Maintained by Original Owners *Tons of Structural Upgrades: Airy 10 Ft Ceiling/8Ft Doors on Ground Level *Open Concept Gourmet Kitchen Overlooks Beautiful Ravine *Tall Maple Kitchen Cabinets, Stainless Steel Appliances *Hardwood Flooring on Ground Level *Skylight *Upgraded Lighting Fixtures *4 Large Bedrooms Surrounded by Hiking Trails & Parks *Top Ranking School Zone: Richmond Hill HS, St. Theresa HS *Public Transit, Shopping, Banks & Restaurants Are A Short Walk (Or Drive) To Yonge St *Finished Walk-Out Basement W/Sep Entrances. *Roof (21'), AC (17'), Hot Water Tank (22').
부동산 특징
- 등록 날짜: Thursday, September 05, 2024
- 가상 투어: View Virtual Tour for 59 Alpaca Drive
- 도시: Richmond Hill
- 이웃/동네: Jefferson
- 중요 교차로: East of Yonge St + North of Gamble Rd
- 전체 주소: 59 Alpaca Drive, Richmond Hill, L4E 0G1, Ontario, Canada
- 거실: O/Looks Frontyard, Large Window, Hardwood Floor
- 주방: O/Looks Ravine, Stainless Steel Appl, Open Concept
- 가족실: O/Looks Ravine, Large Window, Fireplace
- 리스팅 중개사: Homelife Landmark Realty Inc. - Disclaimer: The information contained in this listing has not been verified by Homelife Landmark Realty Inc. and should be verified by the buyer.

