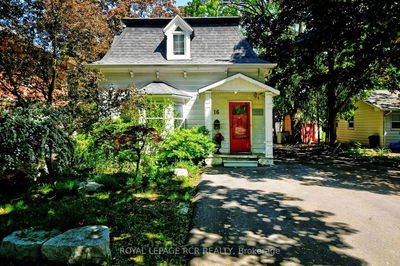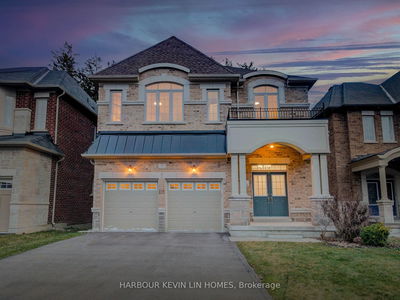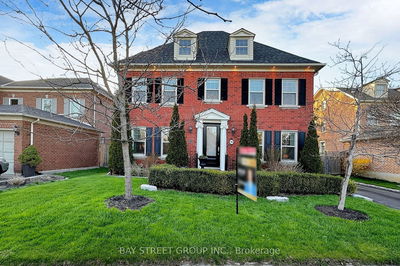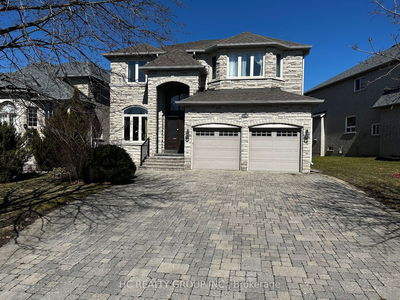Highly Sought After Aurora Highlands Executive Home. Meticulously Maintained with over 3200 sq ft, PLUS Large Finished Lower Level of approx 1400 Sq Ft. This Home Features 4 Large Bedrooms and 3 Bathrooms on the Second Level plus Large Principal Rooms on the Main Floor. The Office on the Main Floor is Beautifully Designed and Features 14 Ft Ceilings and Large Picturesque Windows overlooking the well-tended Frontyard. The Backyard Oasis Features an In-Ground Salt Water Pool with Waterfall & an Outdoor BBQ Island. This Fully Landscaped Backyard backs onto a Ravine that stretches over 100' from the Pool Fence for Complete Privacy. Beautiful Backyard Views from Large Windows in the Family Room on the Main Floor and the Second Storey Primary Bedroom. Downstairs to the Lower Level features another Office or Homework Station for the Kids together with a Rec Room 12 x 40' with Fireplace and Gym and a Fifth Bedroom and Bathroom. Minutes to Private Schools: SAC, St. Anne's, The Country Day School, Villanova College as well as Public, Separate and French Immersion. Steps to Case Wood Lot, Walking Trails, Golf, making this a Great Location!!
부동산 특징
- 등록 날짜: Saturday, June 08, 2024
- 가상 투어: View Virtual Tour for 145 Willis Drive
- 도시: Aurora
- 이웃/동네: Aurora Highlands
- 중요 교차로: Bathurst & Henderson
- 전체 주소: 145 Willis Drive, Aurora, L4G 7M4, Ontario, Canada
- 거실: Combined W/Dining, Hardwood Floor
- 가족실: Hardwood Floor, Large Window
- 주방: Breakfast Area, W/O To Pool, Stainless Steel Appl
- 리스팅 중개사: Royal Lepage Your Community Realty - Disclaimer: The information contained in this listing has not been verified by Royal Lepage Your Community Realty and should be verified by the buyer.





































































