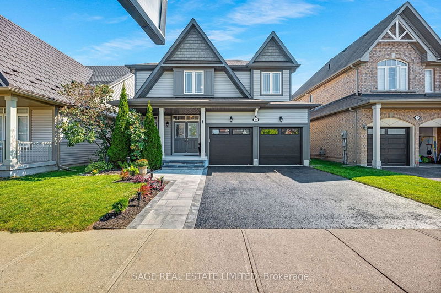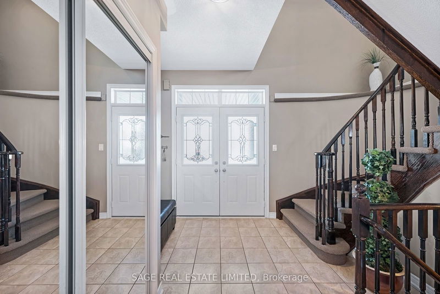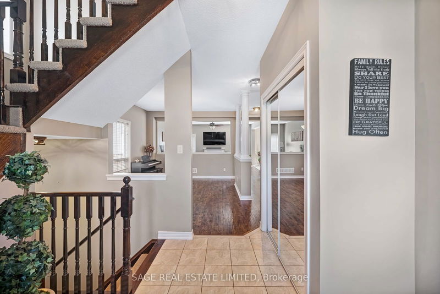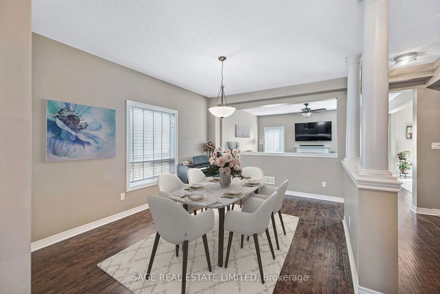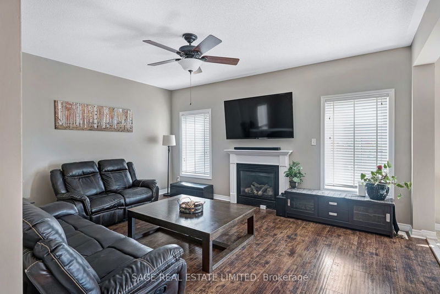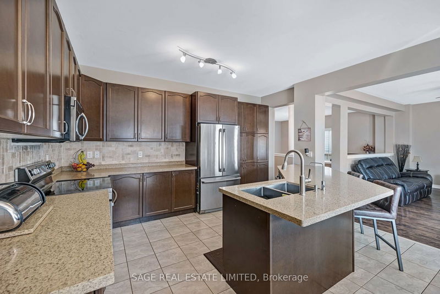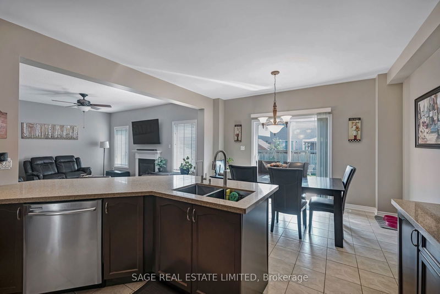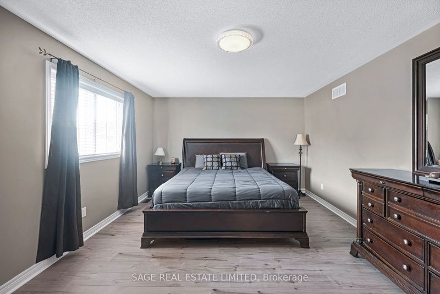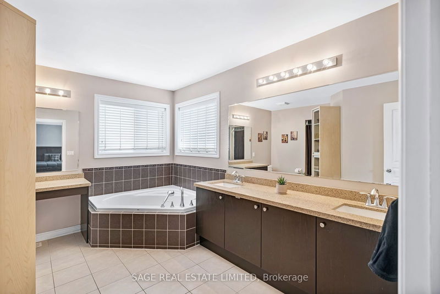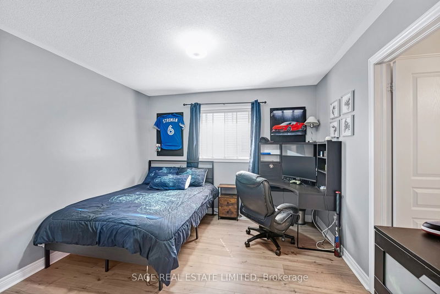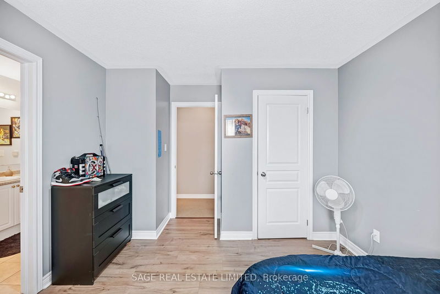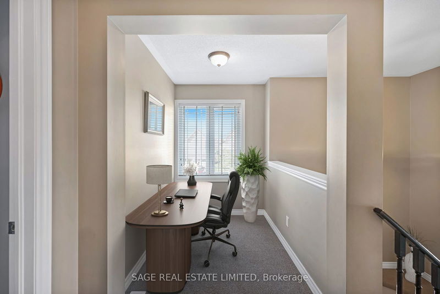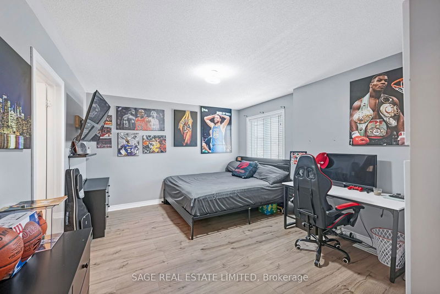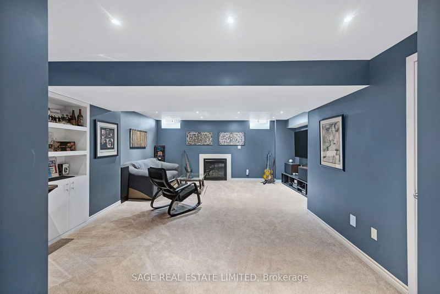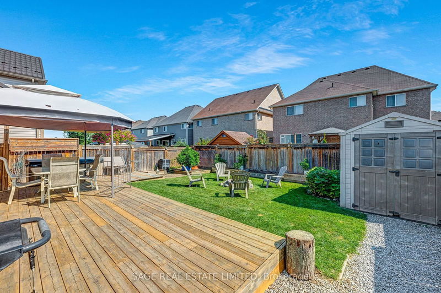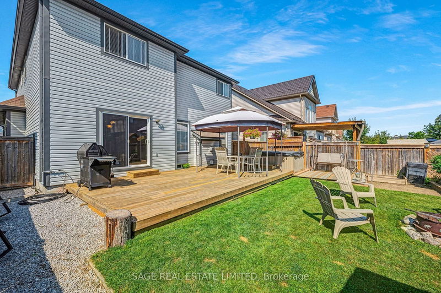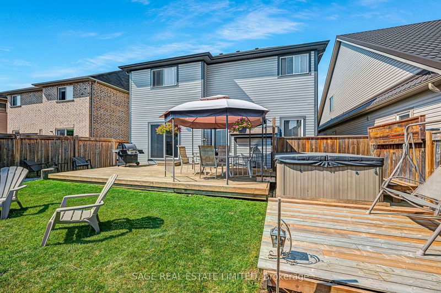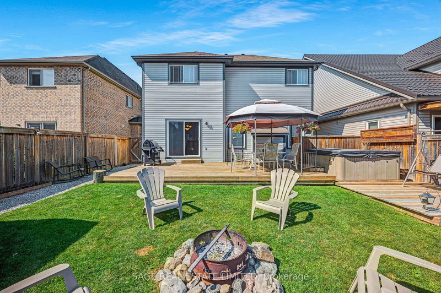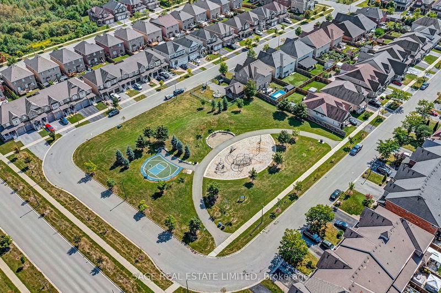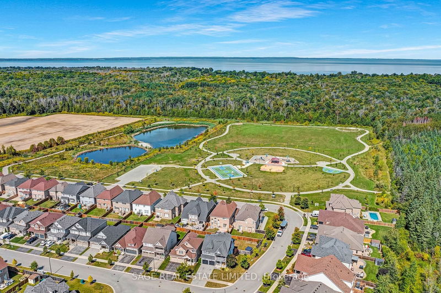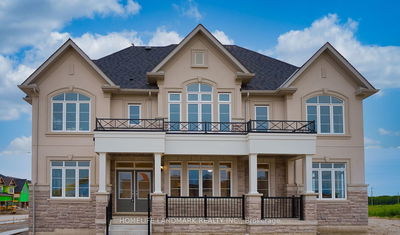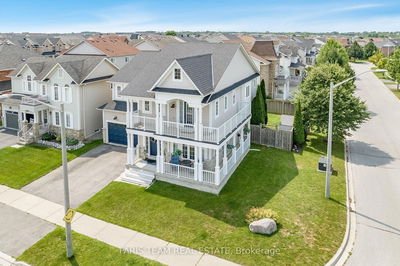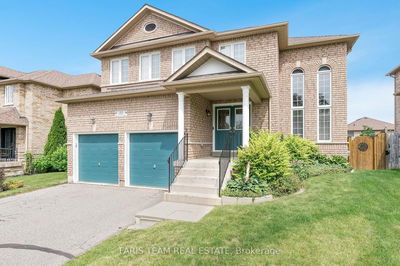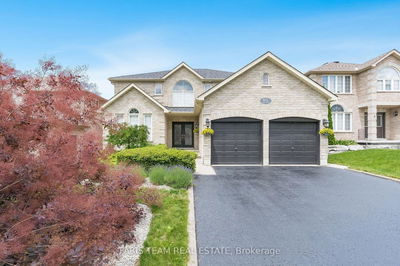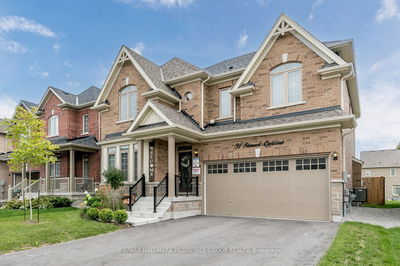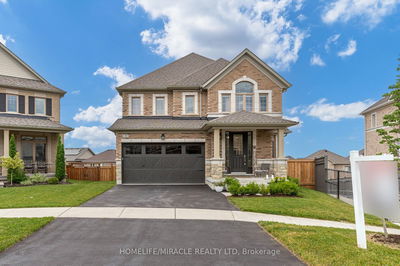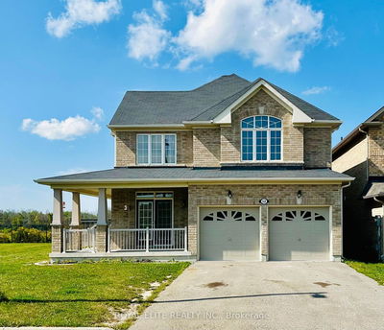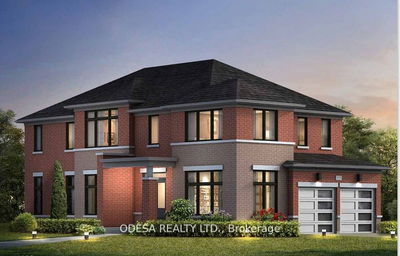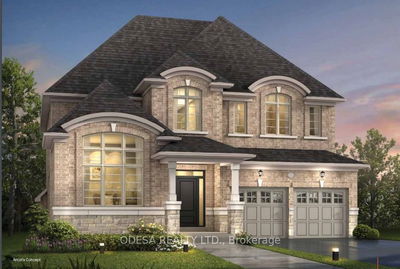It's more than a detached house. Its pencil marks on the wall above the heads of growing children. 9 Wyndham is decorating for the holidays, roasting s'mores over the bonfire in the yard and hitting free-throws with friends on the courts at the park. Sutton West blends a rural setting, youthful community and the conveniences of urban living. Lined with upgrades throughout, a versatile yard with deck and finished basement this home offers adequate space to expand your family including 4+1 large bedrooms that cater to little ones and/or mature teens alike. Demonstrating great functionality for aspiring musicians, those who like an in-house gym or tending a vegetable garden, no hobby is overlooked. The king-sized kitchen island is perfect for your famous spread when entertaining friends, or a social spot for after school snacks and homework. Plus, the open concept living/dining offers generous sight lines ideal for those who don't want to feel boxed in. 9 Wyndham is handsome on the outside and move-in ready for you to start your next era in this established neighbourhood, only a 5 minute drive to the lake (Jackson's Point). Have greener pastures been a lingering thought in your mind for a while? Come see what your life could look like. The balls in your court.
부동산 특징
- 등록 날짜: Monday, October 07, 2024
- 가상 투어: View Virtual Tour for 9 Wyndham Circle
- 도시: Georgina
- 이웃/동네: Sutton & Jackson's Point
- 전체 주소: 9 Wyndham Circle, Georgina, L0E 1R0, Ontario, Canada
- 거실: Hardwood Floor, Large Window, Open Concept
- 주방: Stainless Steel Appl, Granite Counter, Breakfast Bar
- 리스팅 중개사: Sage Real Estate Limited - Disclaimer: The information contained in this listing has not been verified by Sage Real Estate Limited and should be verified by the buyer.

