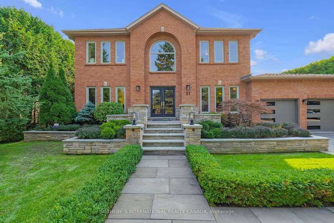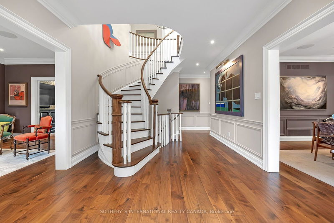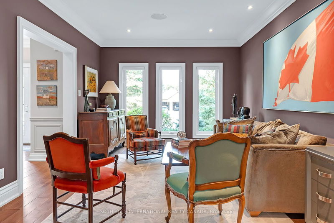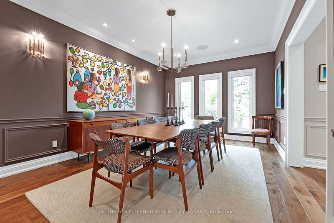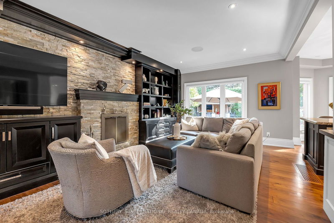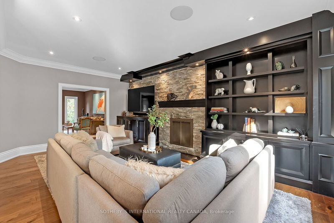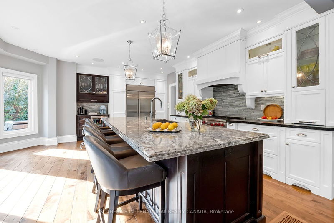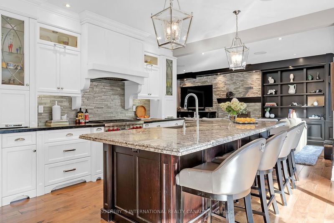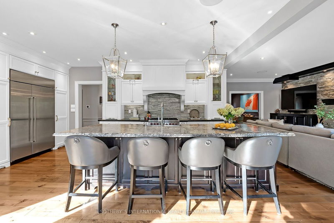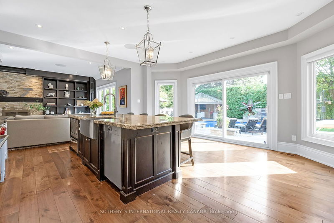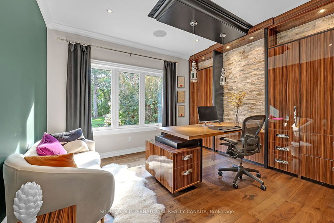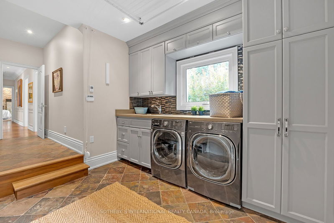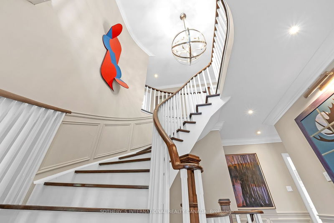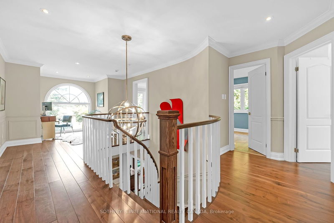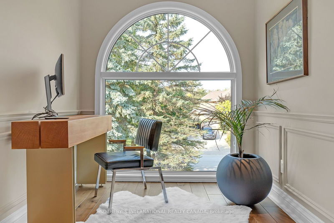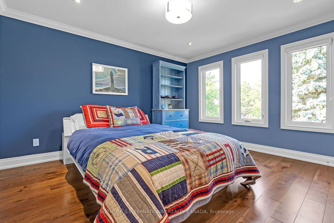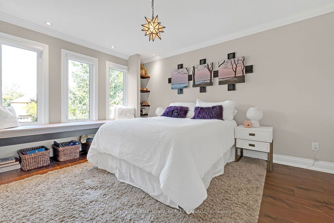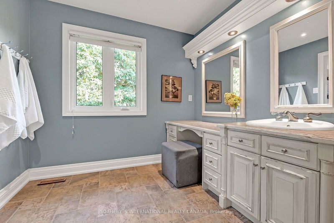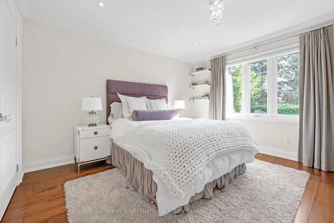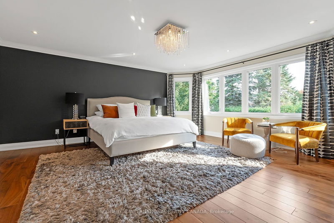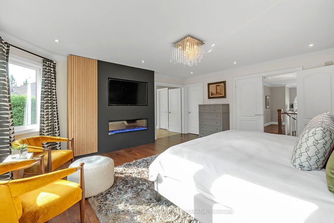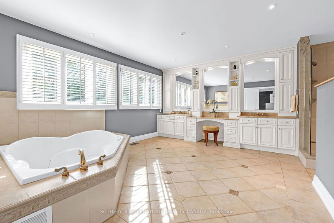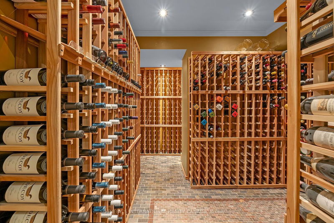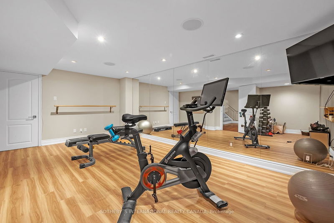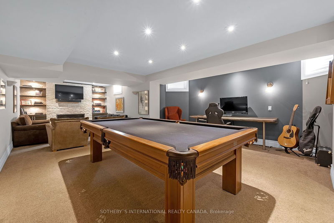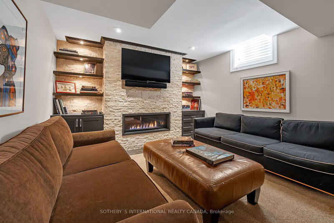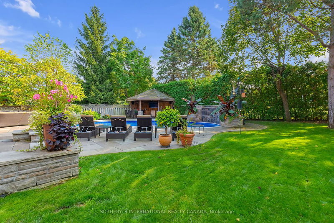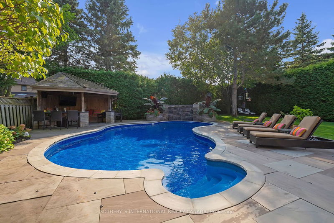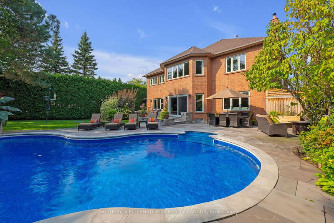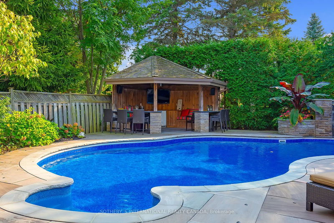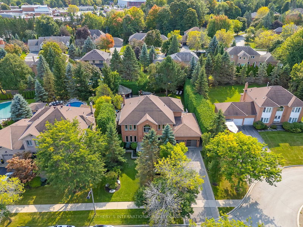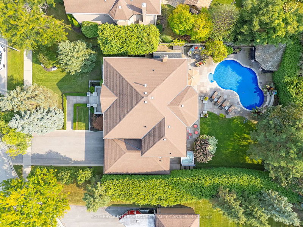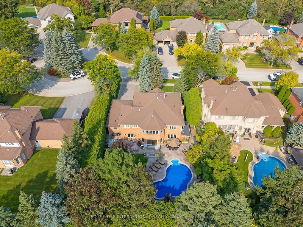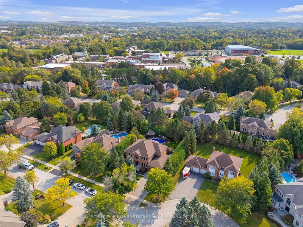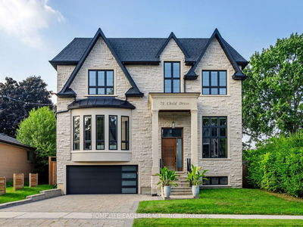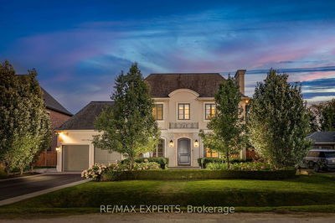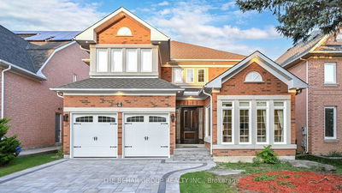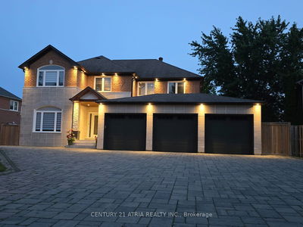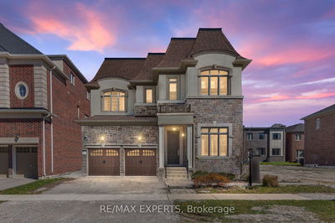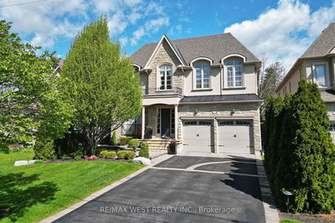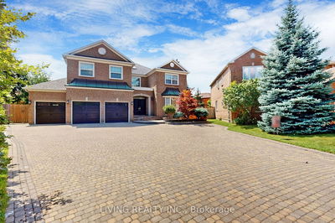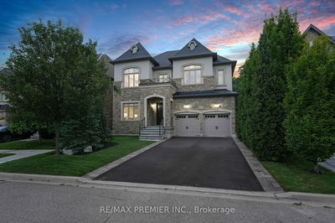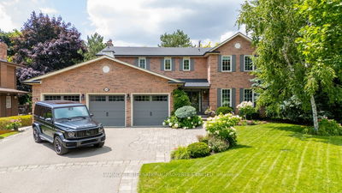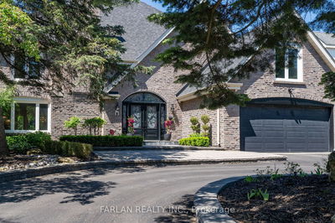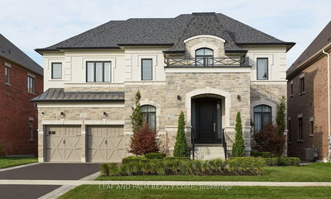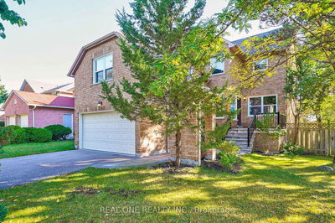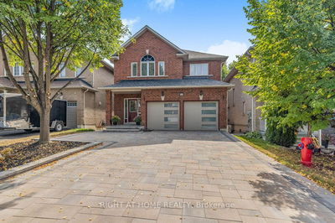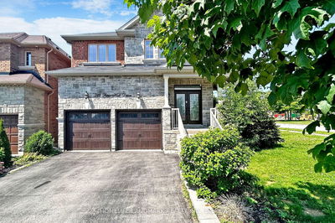Auroras Hills of St. Andrew is one of those coveted areas that ticks all of the boxes. Community, location, nearby amenities and, of course, schools. This particular home is ideally nestled in one of the cul-de-sacs offering privacy and a quiet surrounding. Within walking distance to both St. Anne's School and St. Andrew's College, it is not only an ideal investment, but a perfect family home. The current owners have done impressive renovations throughout including kitchen, family room, mudroom/laundry, primary bedroom and custom main floor office. A ten foot island anchors a spacious kitchen with all the bells and whistles including a coffee bar, wolf stove and subzero fridge. The kitchen walks out to a landscaped pool area ideal for entertaining and includes a cabana, change room and stone wall with water feature. The family room includes exceptional built-ins and a wood burning fireplace with custom pocket doors to a commodious living room. Dining room accommodates an expansive table and includes a servery. Four bedrooms on the second level with a primary feeling more like a hotel suite. Lower level with full second kitchen, gym, games area with dry bar and a cozy TV area with gas fireplace plus additional built-ins. Lower level bathroom with steam shower. Additional room for storage. This residence has exceptional curb appeal and is perfect for St. Anne's and St. Andrew's families.
부동산 특징
- 등록 날짜: Tuesday, October 08, 2024
- 가상 투어: View Virtual Tour for 31 Wilkinson Place
- 도시: Aurora
- 이웃/동네: Hills of St Andrew
- 중요 교차로: Willow Farm Lane & St. John's
- 전체 주소: 31 Wilkinson Place, Aurora, L4G 6K2, Ontario, Canada
- 거실: Hardwood Floor, Crown Moulding, Built-In Speakers
- 주방: Hardwood Floor, Centre Island, Combined W/Family
- 가족실: Hardwood Floor, Fireplace, B/I Bookcase
- 리스팅 중개사: Sotheby`S International Realty Canada - Disclaimer: The information contained in this listing has not been verified by Sotheby`S International Realty Canada and should be verified by the buyer.

