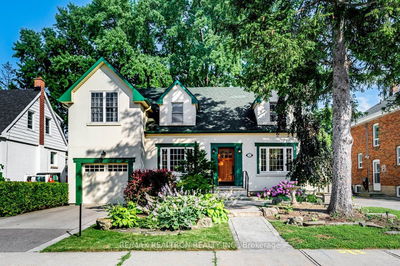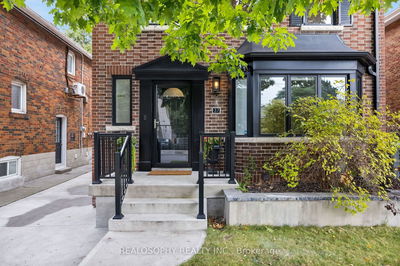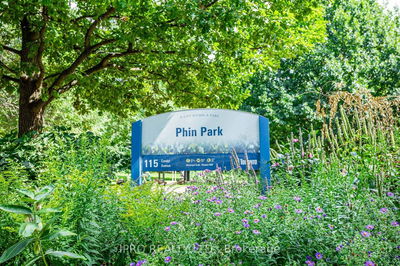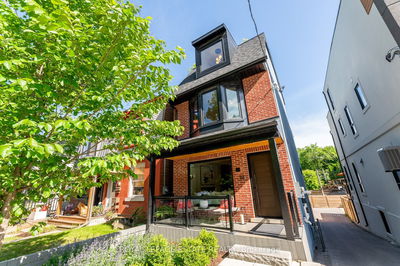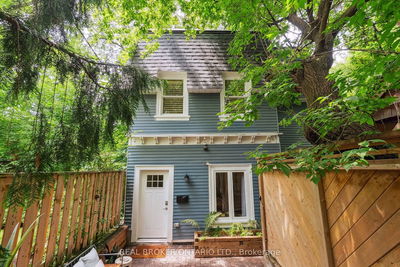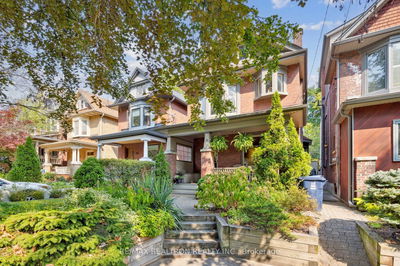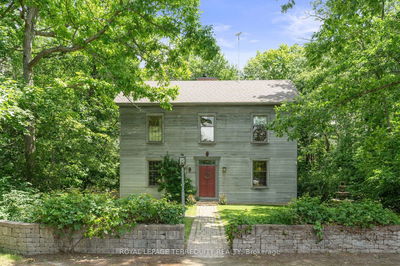Prestigious Piper's Hill Estates! Drive down a picturesque, tree-lined driveway to your own private oasis. This custom-built, 2.5-story executive home is set on 2 acres. Inside, you'll find spacious principal rooms, including a large kitchen with ample cupboard space and a walk-out to the backyard, a cozy living room with cathedral ceilings and picture windows offering views of the pool, a formal dining room, and a combined mudroom/laundry room. The upper level features three bedrooms, with the primary suite offering its own ensuite bath and walk-in closet. An additional bonus room/loft on the third floor presents endless possibilities whether as a home office, extra bedroom, or yoga studio. Step outside to an entertainer's dream backyard, fully landscaped and complete with a stunning inground pool, hot tub, cabana and multiple seating areas designed for relaxation and outdoor enjoyment.
부동산 특징
- 등록 날짜: Monday, October 07, 2024
- 가상 투어: View Virtual Tour for 9 White Pine Trail
- 도시: Adjala-Tosorontio
- 이웃/동네: Rural Adjala-Tosorontio
- 중요 교차로: HWY 50 - 10th Sideroad - White Pine Trail
- 전체 주소: 9 White Pine Trail, Adjala-Tosorontio, L0G 1L0, Ontario, Canada
- 주방: Backsplash, Pot Lights, Hardwood Floor
- 가족실: Fireplace, Vaulted Ceiling, Picture Window
- 거실: Broadloom, French Doors
- 리스팅 중개사: Coldwell Banker Ronan Realty - Disclaimer: The information contained in this listing has not been verified by Coldwell Banker Ronan Realty and should be verified by the buyer.










































