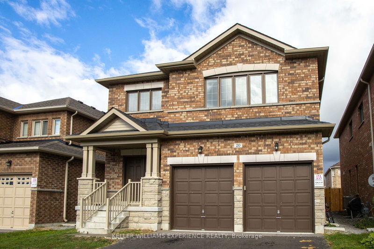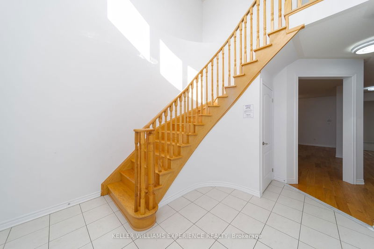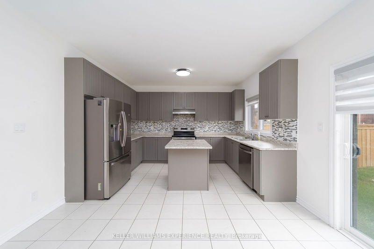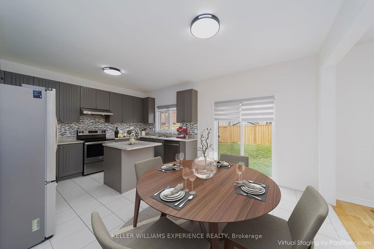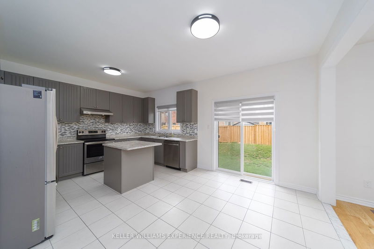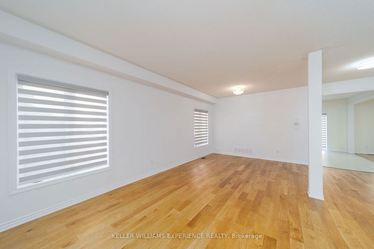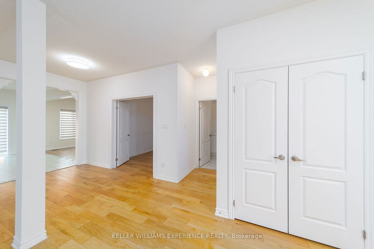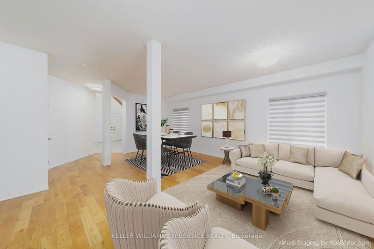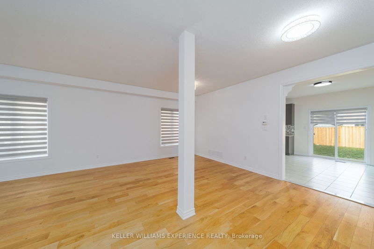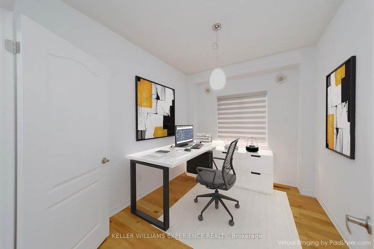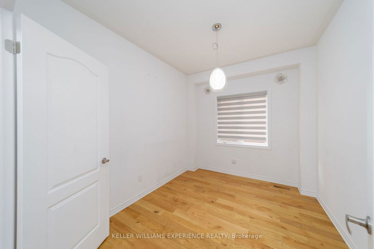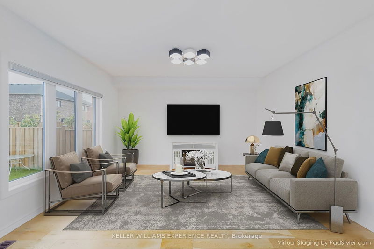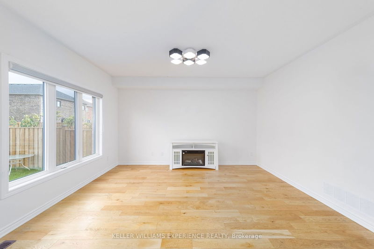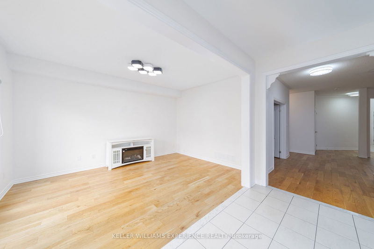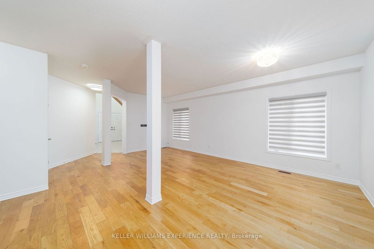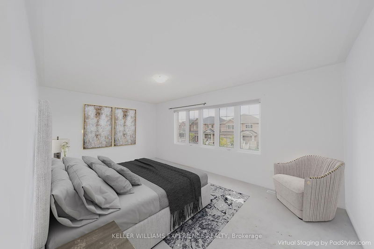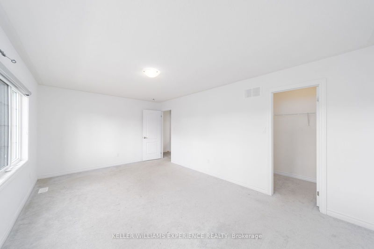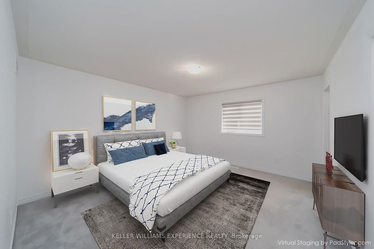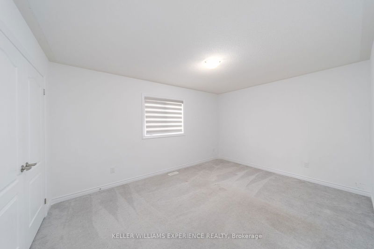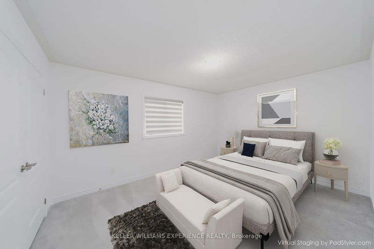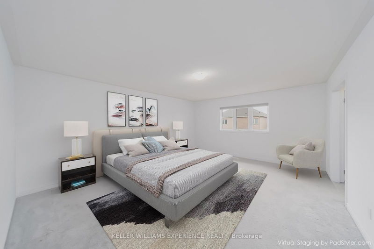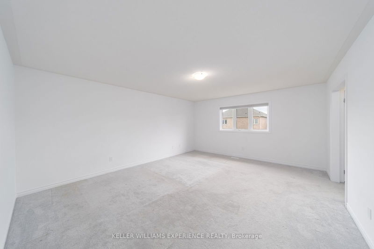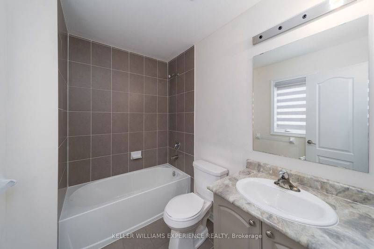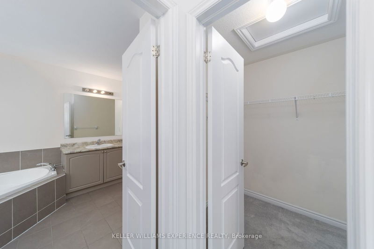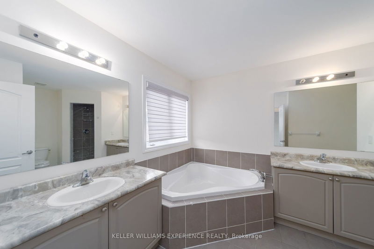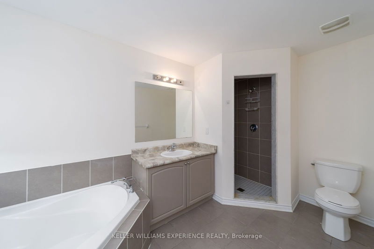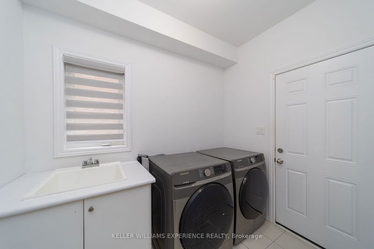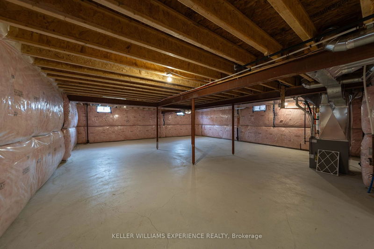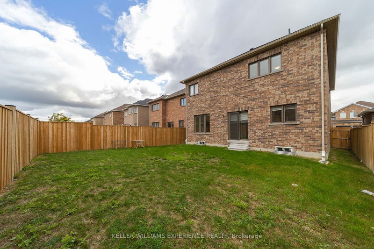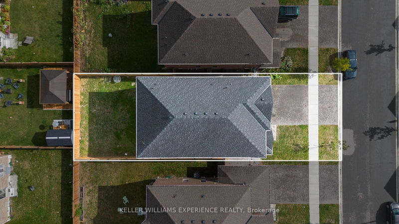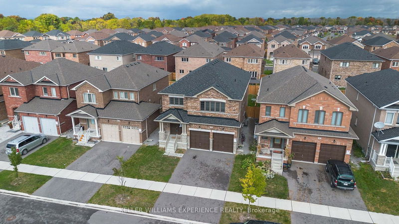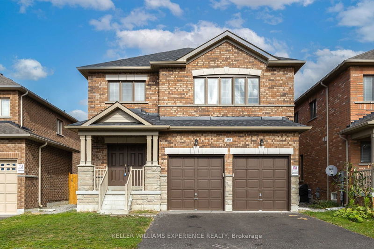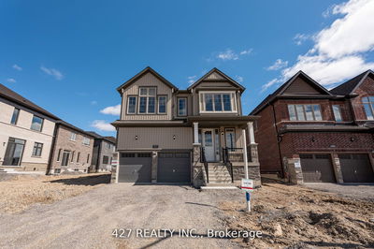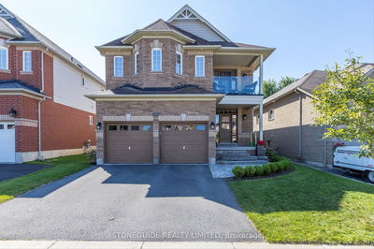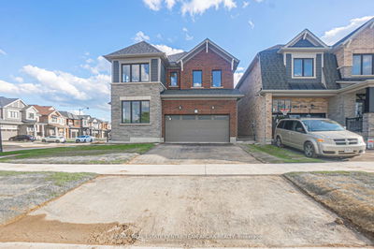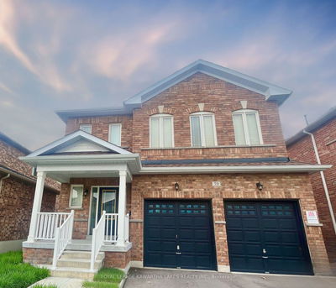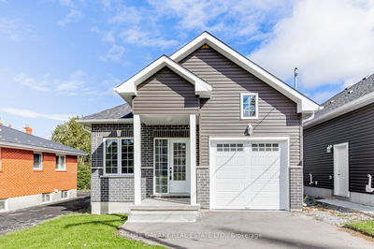Welcome to an exquisite 2,981sqft all-brick residence that perfectly caters to the needs of growing families, featuring 4 bedrooms and 3.5 baths. As you enter you are greeted by a majestic 2-story foyer that sets the tone for the rest of the home. The open concept kitchen seamlessly flows into the breakfast area and family room, creating an inviting space for gatherings and everyday living. Additionally, a separate dining and living area enhances the home's versatility, making it ideal for entertaining guests. The luxurious master suite is a true retreat, complete with a spacious walk-in closet and a lavish 5-piece ensuite featuring a double vanity. A second master bedroom also includes its own walk-in closet and a well-appointed 3-piece ensuite, while two generously-sized additional bedrooms provide ample space for family members or guests. This home is designed for modern convenience, featuring a dedicated office room perfect for remote work, as well as main floor laundry facilities to simplify daily tasks. An attached 2-car garage adds to the practicality of this remarkable property. With its thoughtful design and abundant features, this home offers the perfect opportunity for families to grow and thrive in comfort and style.
부동산 특징
- 등록 날짜: Thursday, October 10, 2024
- 가상 투어: View Virtual Tour for 20 Furniss Street
- 도시: Brock
- 이웃/동네: Beaverton
- 중요 교차로: Terry Clayton Ave & Furniss St
- 전체 주소: 20 Furniss Street, Brock, L0K 1A0, Ontario, Canada
- 거실: Combined W/Dining, Hardwood Floor, Window
- 가족실: Fireplace, Hardwood Floor, Window
- 주방: Centre Island, Ceramic Floor, Window
- 리스팅 중개사: Keller Williams Experience Realty - Disclaimer: The information contained in this listing has not been verified by Keller Williams Experience Realty and should be verified by the buyer.

