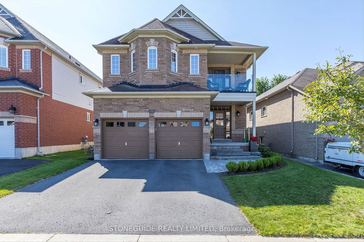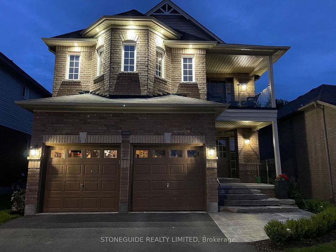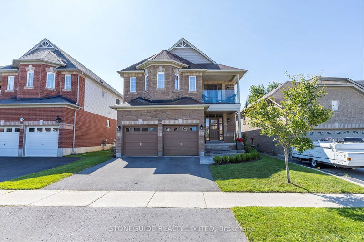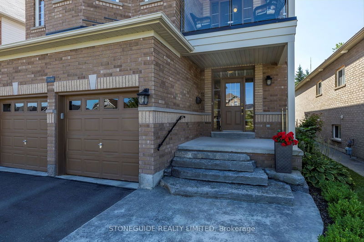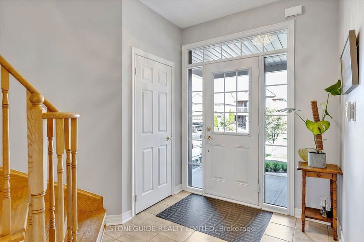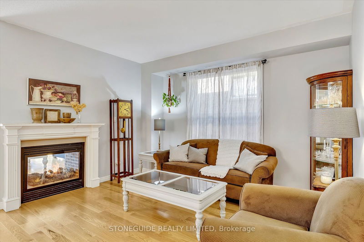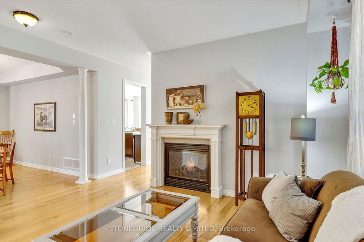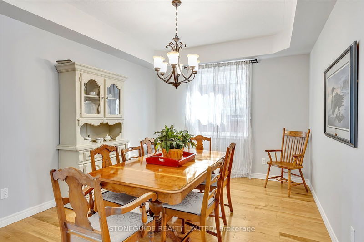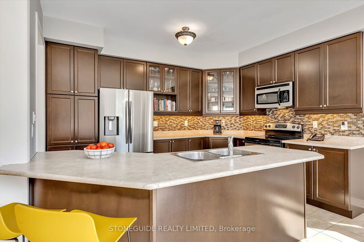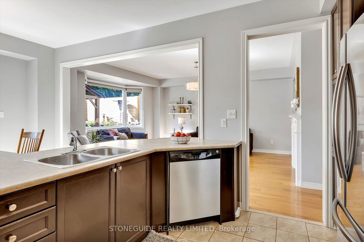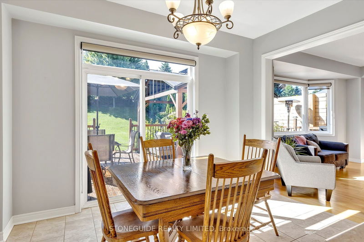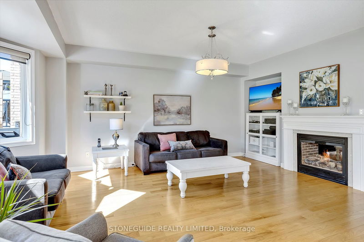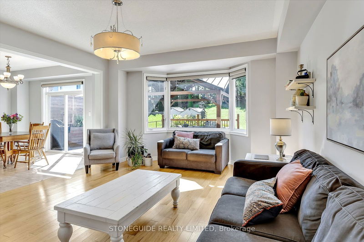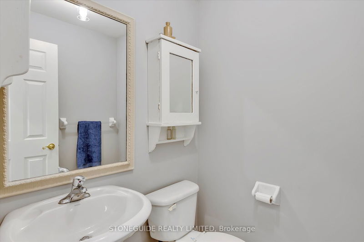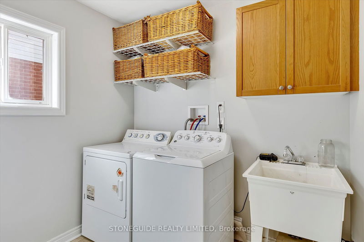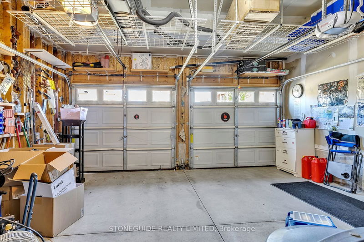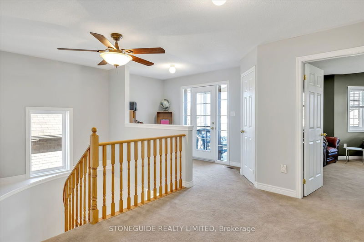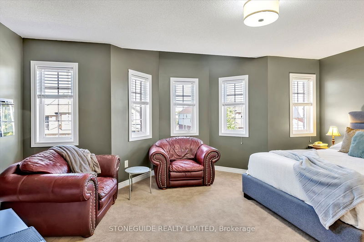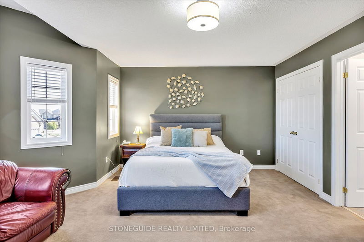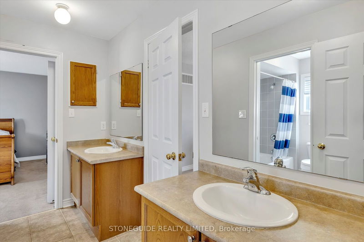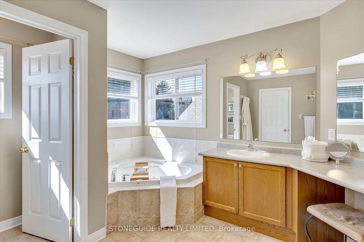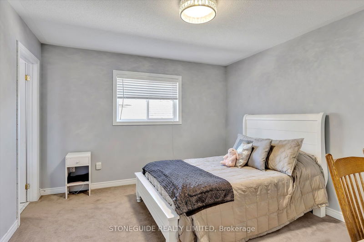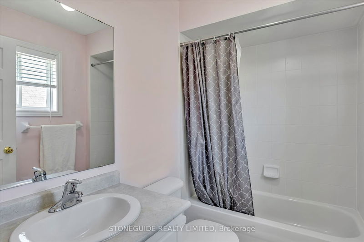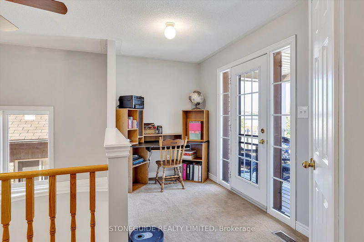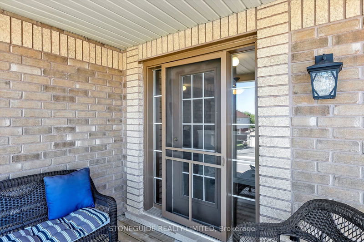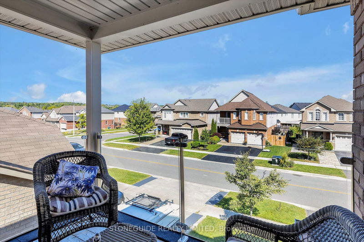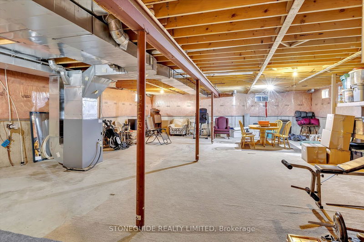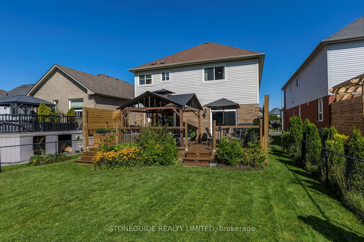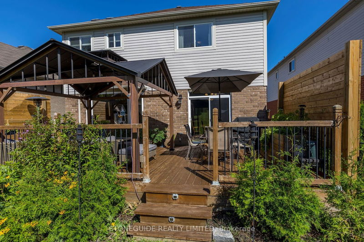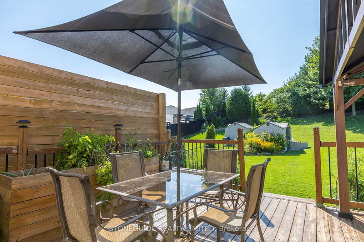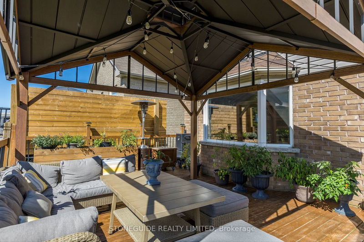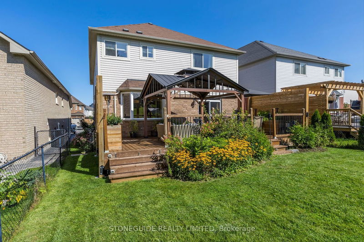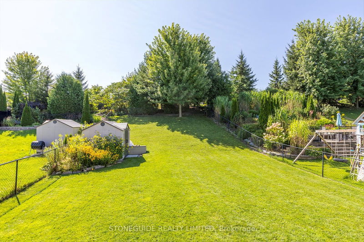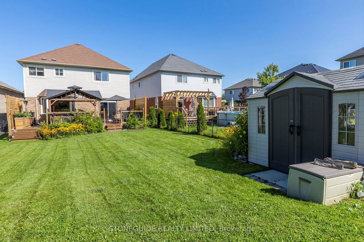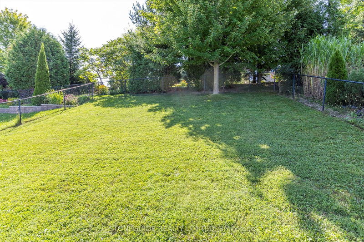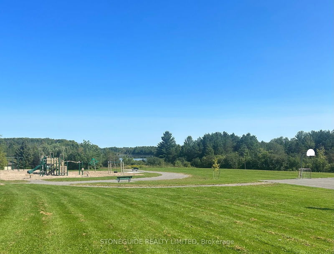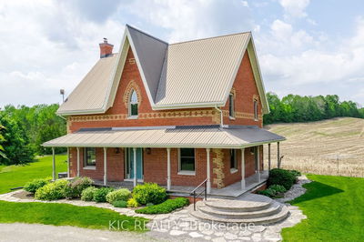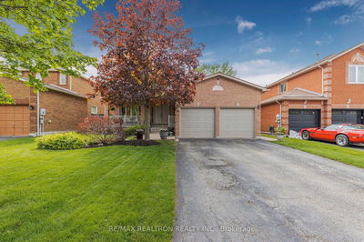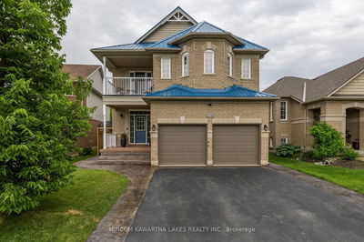This lovely home is located in desirable Thompson Bay Estates close to the Rotary Trail, Peterborough Golf & CC, Otonabee River, local parks, and Trent University. This home has great curb appeal with a new walkway, stone steps, glass railing and inviting porch. The main floor offers a dining room and living room with double-sided fireplace shared with family room. The eat-in kitchen leads to a private deck with gazebo to enjoy morning coffee or evening dinner. You will also find the main floor laundry room & 2 pc bath near the double garage entrance . Upstairs you will find a large primary suite with walk-in closet and a huge ensuite complete with double vanity and makeup counter, jacuzzi tub and separate shower. A second large bedroom also has its own ensuite and walk-in closet and the 3rd and 4th bedrooms are separated by a 4 pc bathroom with double vanities. This amazing floor plan also has space for an office or reading nook leading to a 2nd storey deck. The lower level is unfinished with a rough-in for a 5th bathroom, a blank canvas for your imagination. New Roof completed May 2, 2024.
부동산 특징
- 등록 날짜: Monday, June 17, 2024
- 가상 투어: View Virtual Tour for 2530 Cunningham Boulevard
- 도시: Peterborough
- 이웃/동네: Ashburnham
- 중요 교차로: Armour Rd and Cunningham Blvd
- 전체 주소: 2530 Cunningham Boulevard, Peterborough, K9H 0B1, Ontario, Canada
- 주방: Main
- 가족실: 2 Way Fireplace
- 거실: Main
- 리스팅 중개사: Stoneguide Realty Limited - Disclaimer: The information contained in this listing has not been verified by Stoneguide Realty Limited and should be verified by the buyer.

