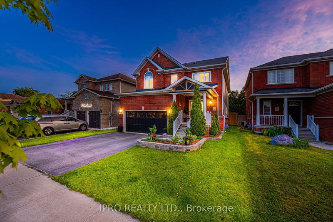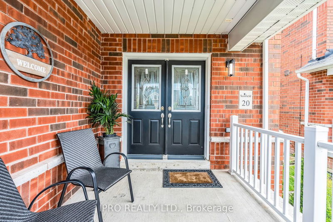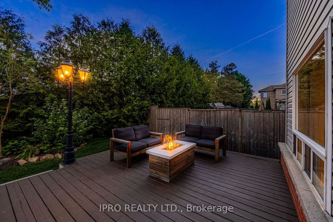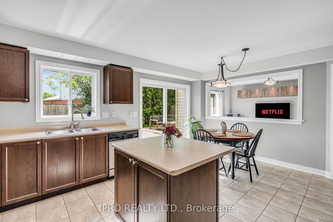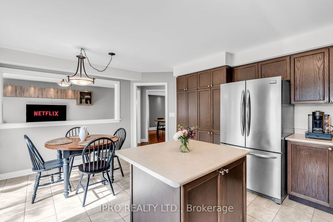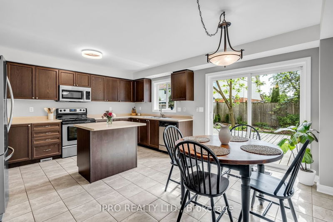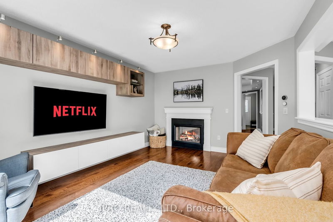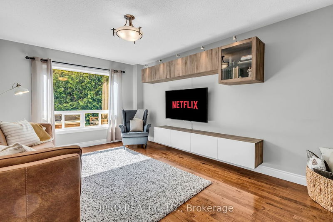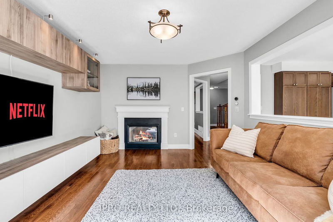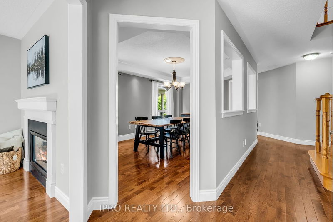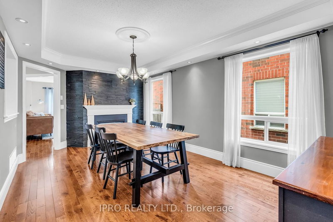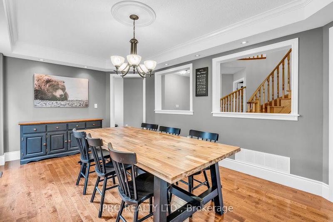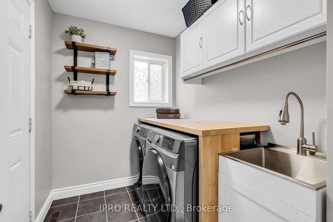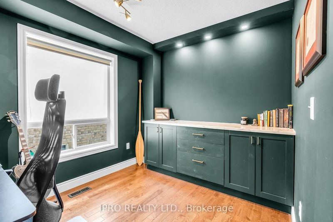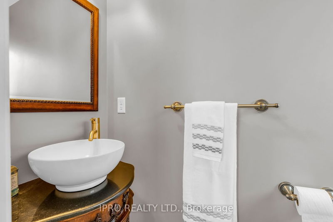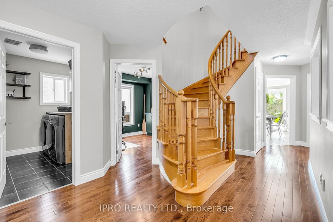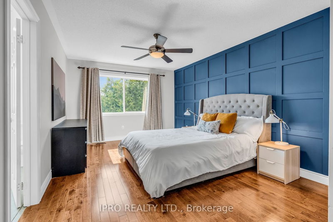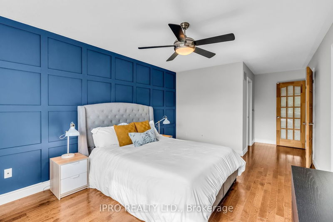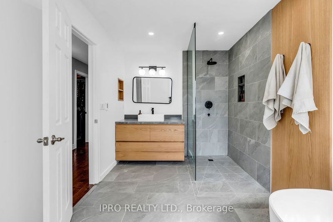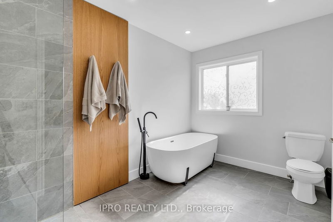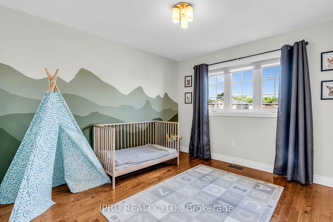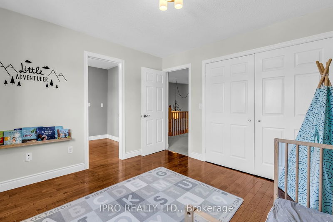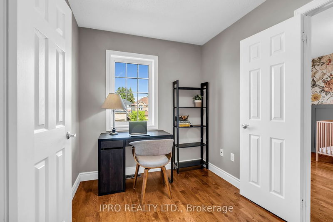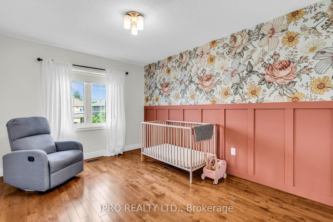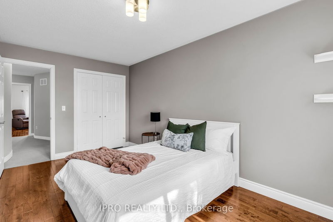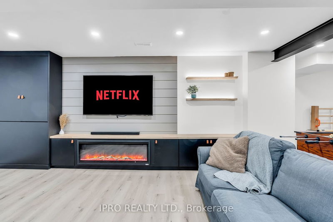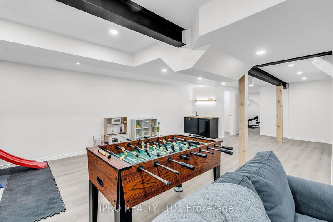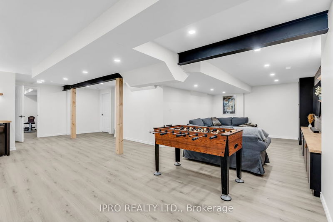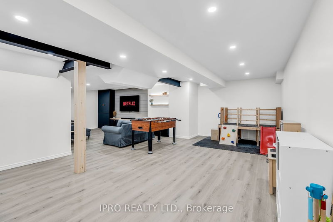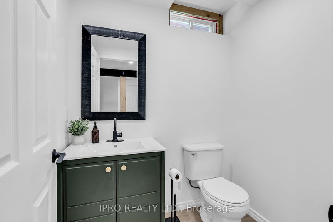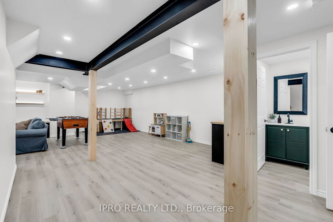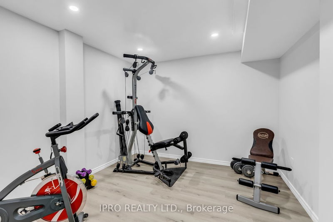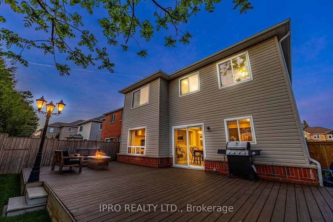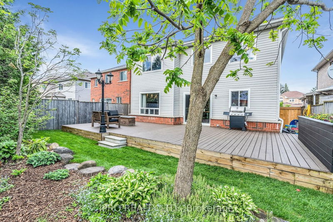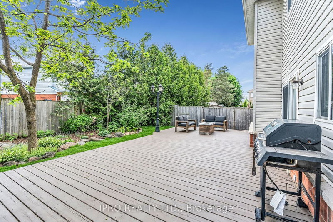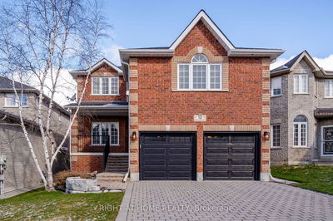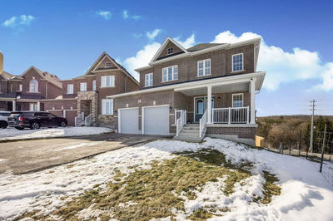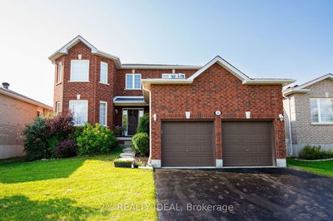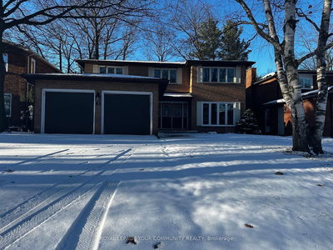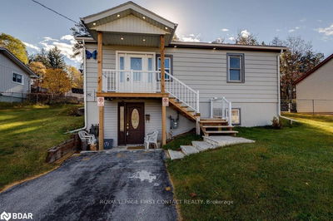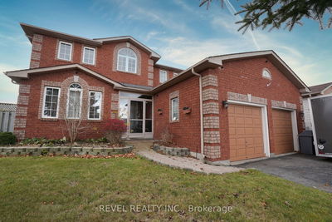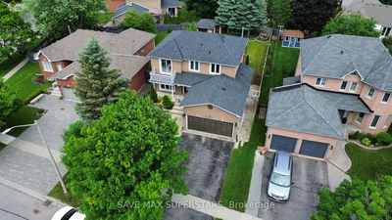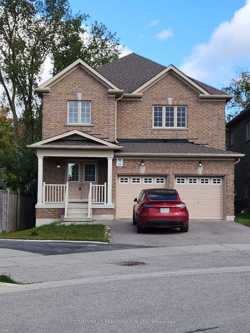Welcome to your dream home in Barrie! This stunning 4-bedroom, 4-bathroom property offers approx 3500 sq ft of finished living space, perfect for your family. Enter through double doors into a welcoming foyer leading to a grand dining room with coffered ceilings, pot lights and a two-way fireplace shared with the family room, which includes stylish built-in shelving and cabinets. The bright, spacious kitchen is ideal for entertaining, with plenty of cabinet space, a centre island and walk out to a deck. Upstairs, you'll find four large bedrooms, including a primary suite with a large walk-in closet and closet organizers. A stunning renovated primary 4-piece ensuite with stand up glass shower, free standing soaker tub and heated floor (2022). Between 2 bedrooms is a bonus study area that can be converted into a Jack and Jill bathroom (plumbing available). The main floor laundry room features a new Samsung front load clothes washer and dryer (2024) and a countertop for added convenience and access to the double garage. Work from home in the private office with built in filing cabinets. The newly finished lower level offers a bright, expansive space with built-in cabinets, decorative nickel board, an electric fireplace, washroom, gym room, updated insulation, plenty of storage and luxury vinyl flooring. Outside the private backyard boasts a large 33x16 ft deck with planter box. Sit around the outdoor fireplace and enjoy the beautiful gardens. Additional features include hardwood flooring throughout and a 2-car garage with a storage loft.
부동산 특징
- 등록 날짜: Thursday, May 23, 2024
- 가상 투어: View Virtual Tour for 20 White Crescent
- 도시: Barrie
- 이웃/동네: Holly
- 전체 주소: 20 White Crescent, Barrie, L4N 5Z9, Ontario, Canada
- 주방: Centre Island, W/O To Deck, Tile Floor
- 가족실: 2 Way Fireplace, Hardwood Floor, B/I Shelves
- 리스팅 중개사: Ipro Realty Ltd. - Disclaimer: The information contained in this listing has not been verified by Ipro Realty Ltd. and should be verified by the buyer.


