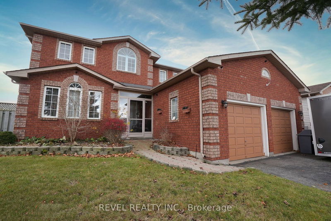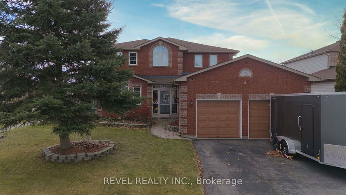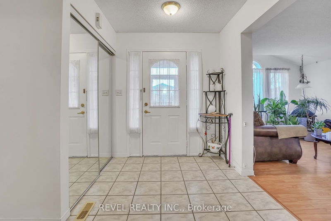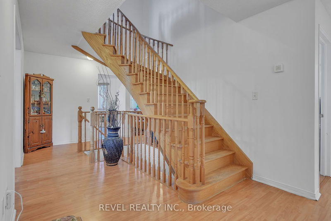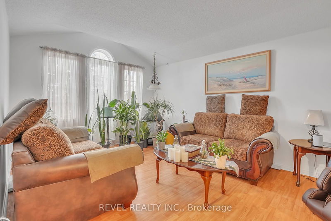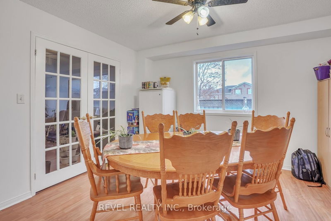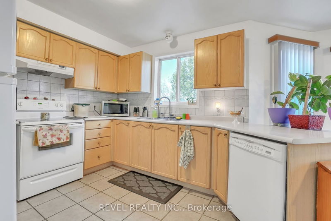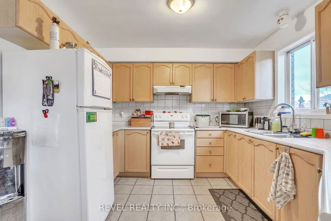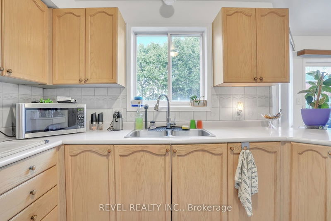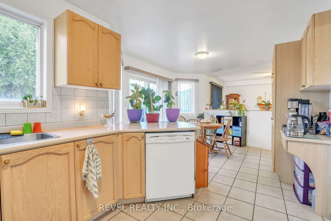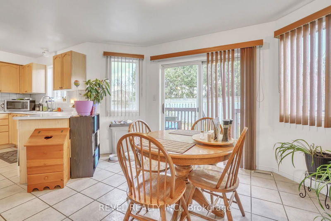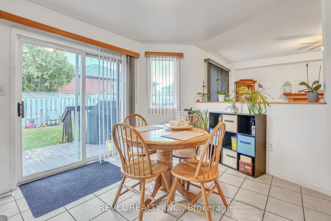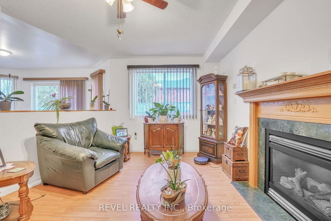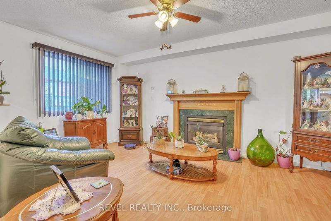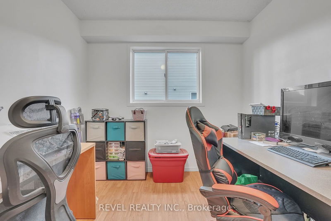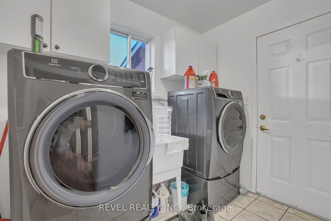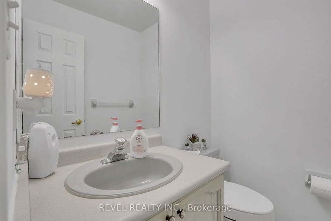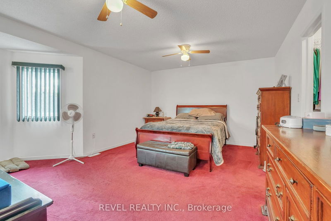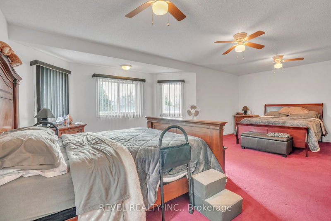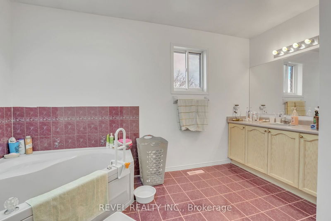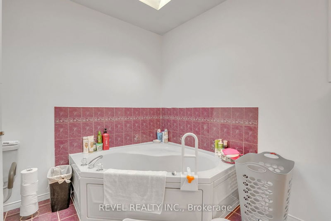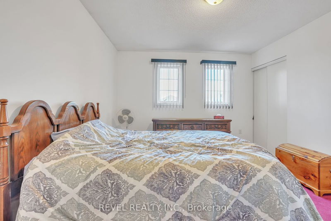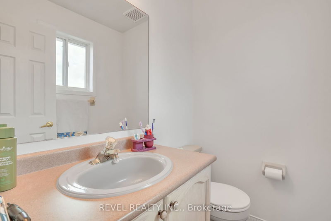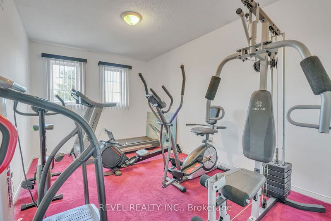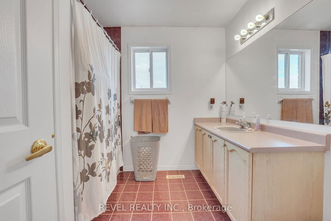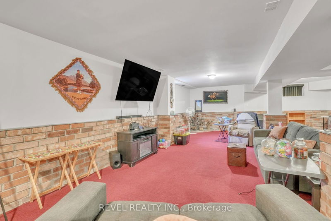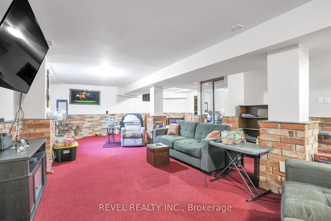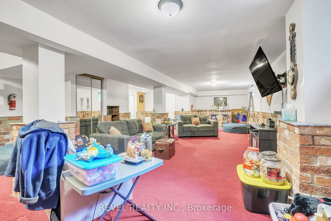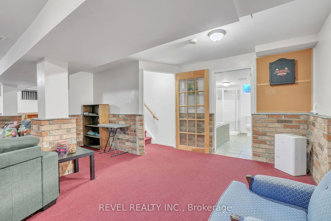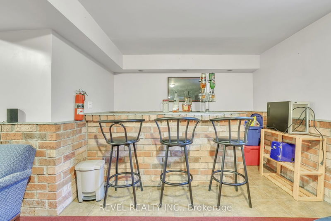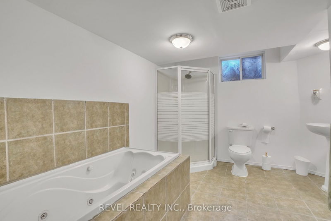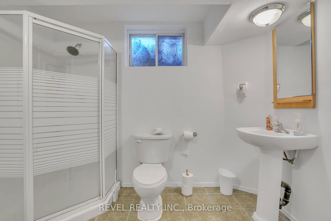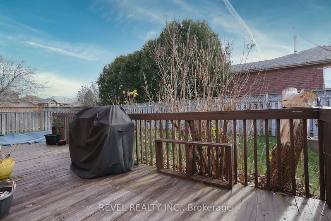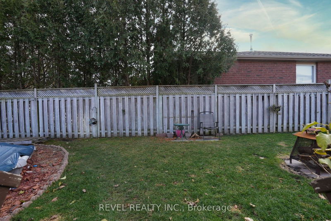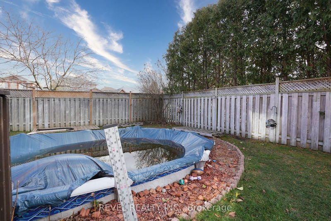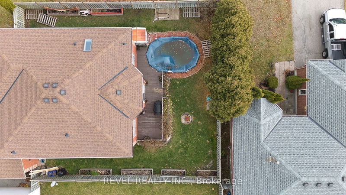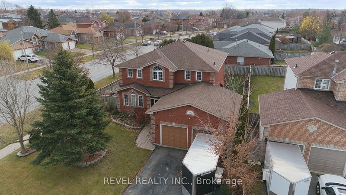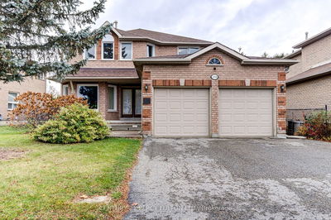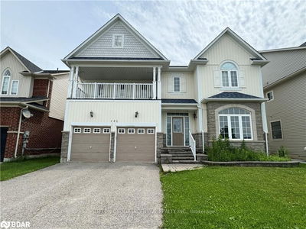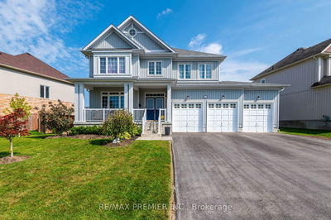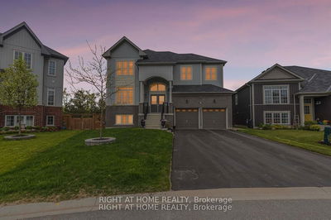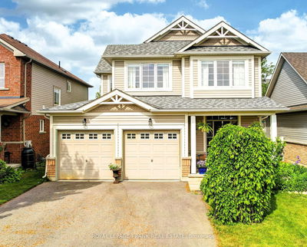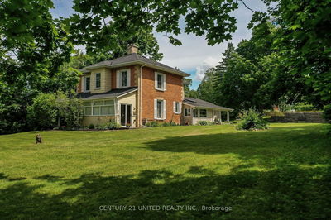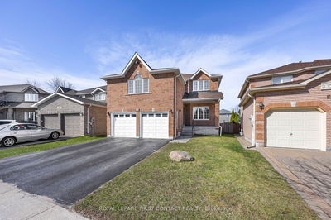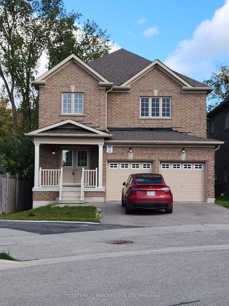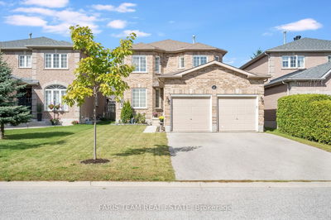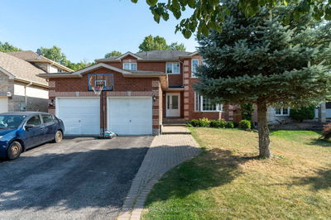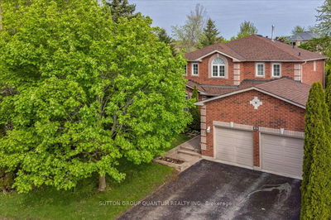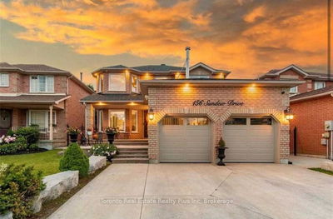Welcome to 1 Farmstead Crescent, a beautiful 2-storey family home situated in one of Barries most desirable neighborhoods. This meticulously maintained property offers 4 spacious bedrooms, 5 bathrooms, and a versatile layout designed to meet all your needs. The main floor boasts a warm and inviting living room, a formal dining room perfect for hosting, and a cozy family room ideal for relaxing evenings. The kitchen with an adjoining breakfast area provides plenty of space for casual meals and culinary creations. Completing the main level are a convenient laundry room, a private office, and a powder room for guests. Upstairs, the expansive primary bedroom is a true retreat, featuring a walk-in closet and a 4-piece ensuite with a large soaking tub. The second bedroom includes a private 2-piece ensuite, while the remaining generously sized bedrooms share a well-appointed 4-piece bathroom, offering ample comfort and privacy for family members or guests. The fully finished basement is an entertainer's dream, featuring a large recreation room with a bar area and a 4-piece bathroom that also includes a luxurious soaking tub. Whether you're hosting gatherings or seeking a personal escape, this space offers endless possibilities. Outside, the home continues to impress with an expansive deck that leads to an on-ground pool, creating the perfect spot for summer fun. The spacious yard offers plenty of room for outdoor activities, gardening, or simply enjoying the serene surroundings. This exceptional property combines comfort, style, and functionality, making it the perfect place to call home. Dont miss your chance to experience all it has to offer!
부동산 특징
- 등록 날짜: Monday, December 02, 2024
- 가상 투어: View Virtual Tour for 1 Farmstead Crescent
- 도시: Barrie
- 이웃/동네: Holly
- 중요 교차로: ESSA RD - MAPLETON AVE - MARSELLUS DR - FARMSTEAD CRES
- 전체 주소: 1 Farmstead Crescent, Barrie, L4N 8S3, Ontario, Canada
- 거실: Laminate
- 주방: Sliding Doors, Tile Floor, W/O To Deck
- 가족실: Fireplace, Laminate
- 리스팅 중개사: Revel Realty Inc. - Disclaimer: The information contained in this listing has not been verified by Revel Realty Inc. and should be verified by the buyer.

