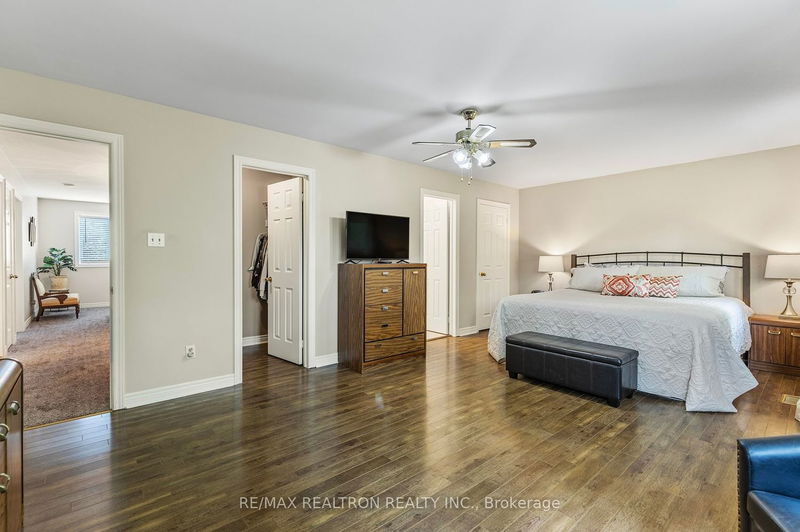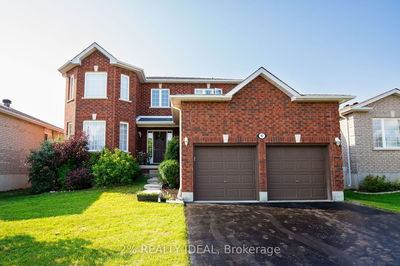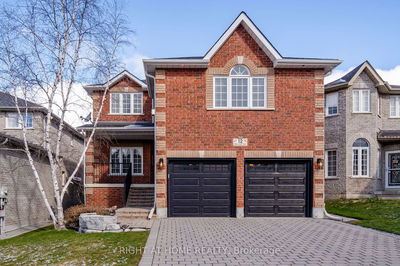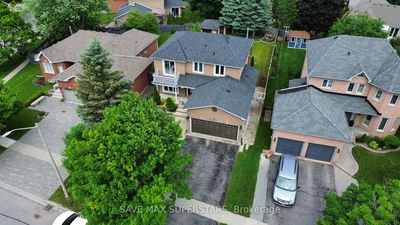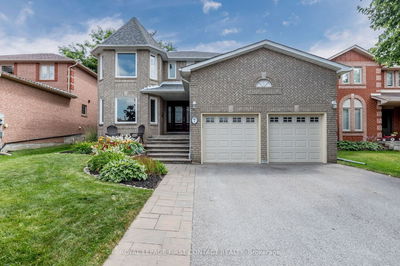Welcome To 115 James St. This 4+1 Bedroom Brick 2 Storey Family Home Situated On a Fenced Lot Walking Distance to Schools, Parks & Trails. Located in south Barrie with easy access to Hwy 400. Exterior boasts attractive landscaping, double car garage and a front porch perfect for relaxing. This Inviting Home Features a Spacious & Comfortable Living Room/ Dining Room Along With Family Room And Kitchen. Ideal For Family Gatherings. Also Two Separate Staircases To The Basement; One From The Separate Side Entrance To Potential In-Law Suite (Not Registered). A Main Floor Office Offers A Convenient Work Or Study Space. Kitchen features granite countertops and stainless steel appliances. Main floor laundry room. Hardwood and ceramic floors on main floor. Fireplace in Family Room. Basement cold room. Smooth Ceilings & Newer Casement Windows Upper Floors (2022), Second Floor Bathrooms Renovated With Heated Floors. The Kitchen Walkout To Patio & Fenced treedYard is Perfect For Outdoor Entertainment.
부동산 특징
- 등록 날짜: Wednesday, May 15, 2024
- 가상 투어: View Virtual Tour for 115 James Street
- 도시: Barrie
- 이웃/동네: Ardagh
- 중요 교차로: FERNDALE AND ARDAGH
- 전체 주소: 115 James Street, Barrie, L4N 6Y1, Ontario, Canada
- 거실: Hardwood Floor, French Doors
- 주방: Granite Counter, Stainless Steel Appl, W/O To Patio
- 가족실: Hardwood Floor, Fireplace
- 주방: Ceramic Floor
- 거실: Laminate
- 리스팅 중개사: Re/Max Realtron Realty Inc. - Disclaimer: The information contained in this listing has not been verified by Re/Max Realtron Realty Inc. and should be verified by the buyer.





















