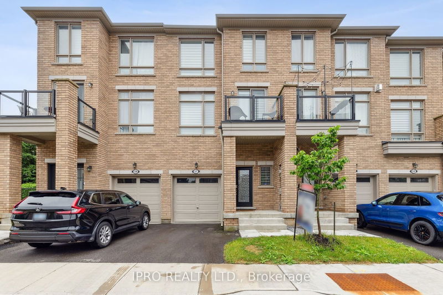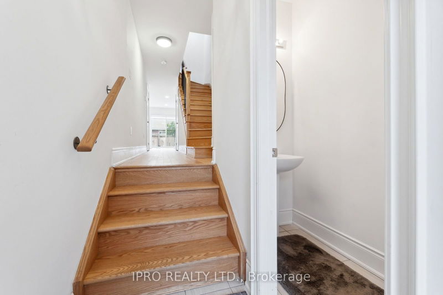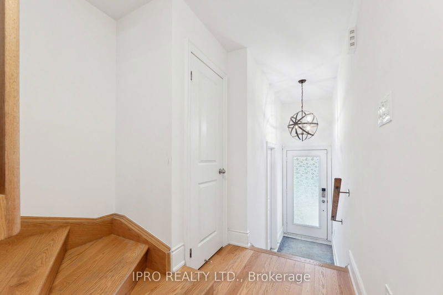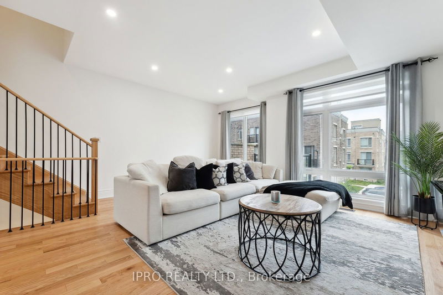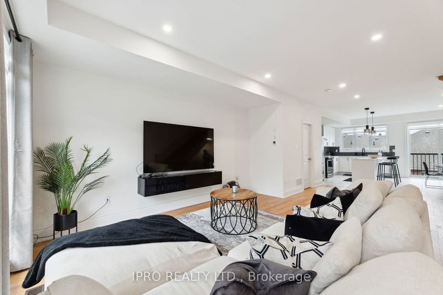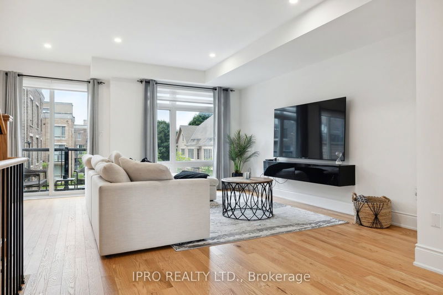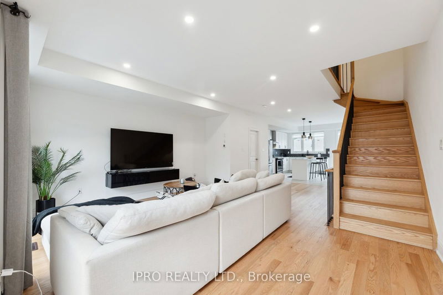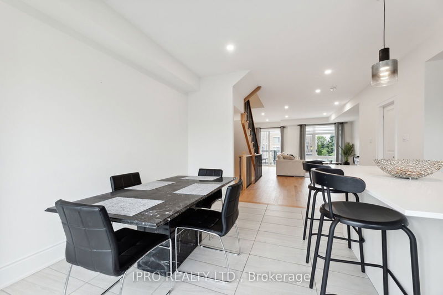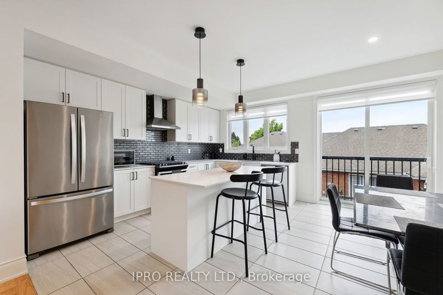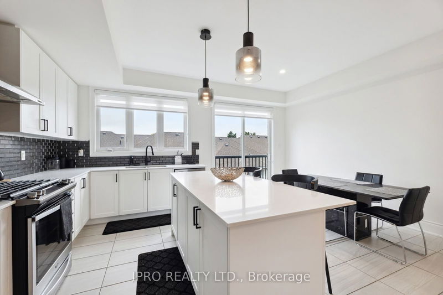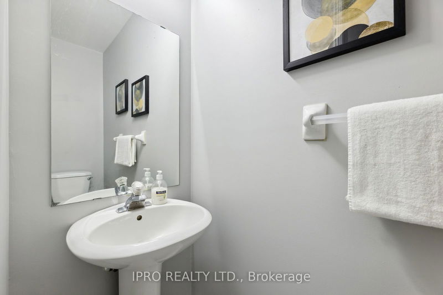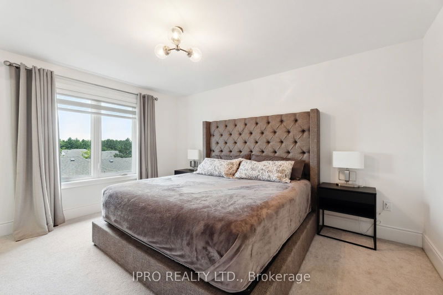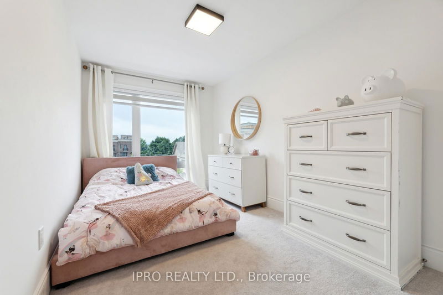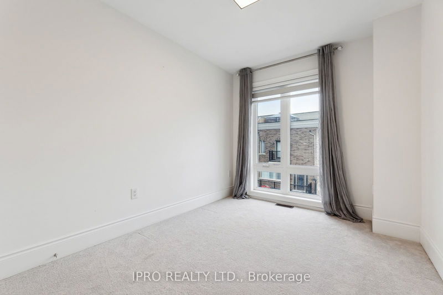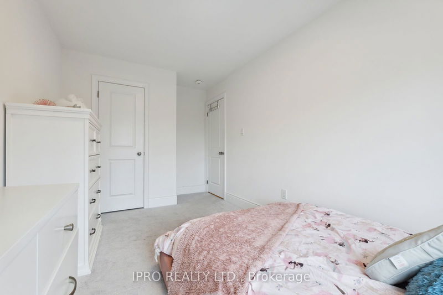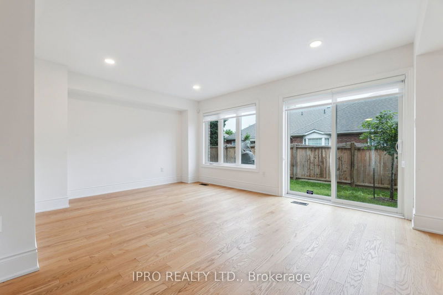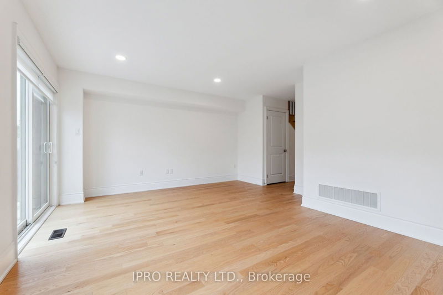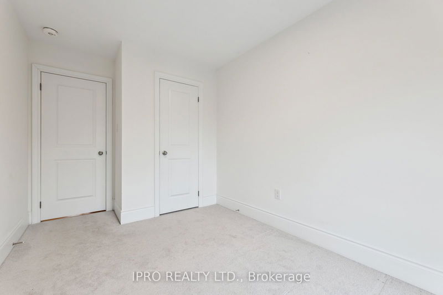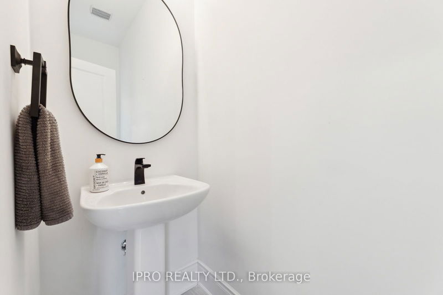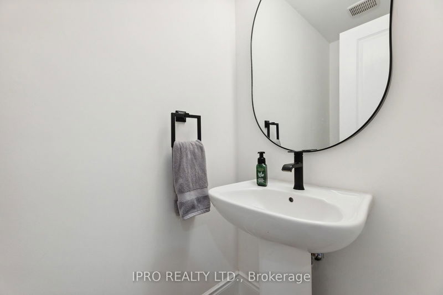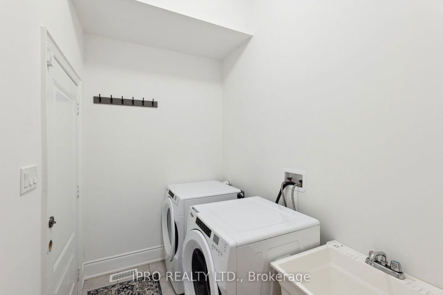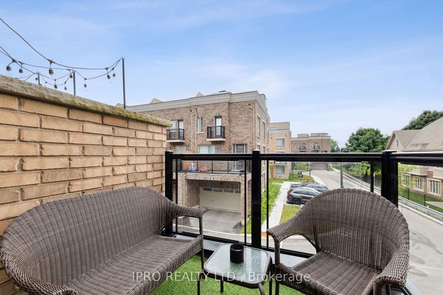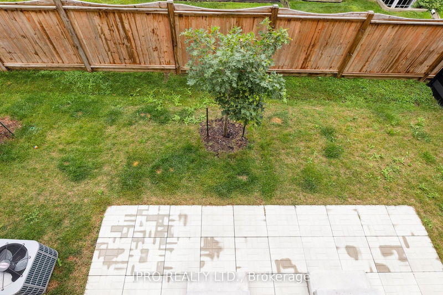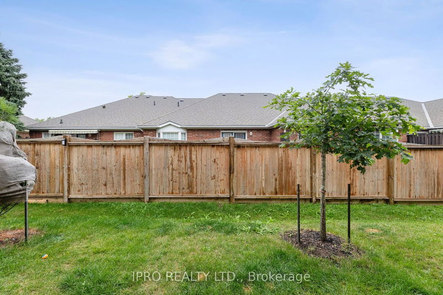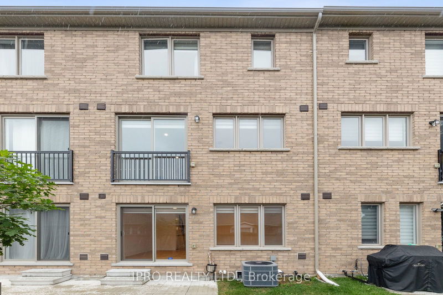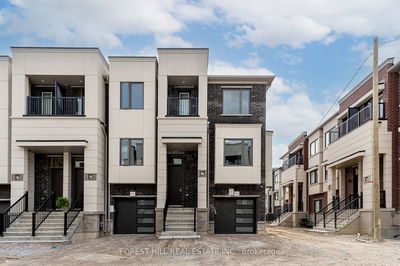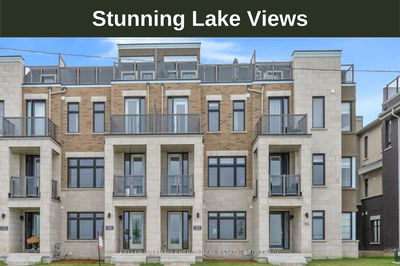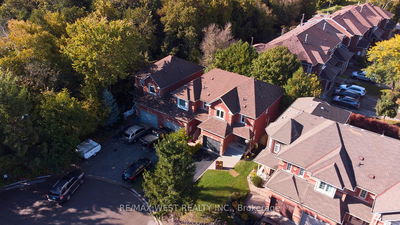Introducing a pinnacle of contemporary living, this custom-built, 2-year-old townhome sets a new standard for luxury with its meticulous design. Boasting three exquisite bedrooms and four bathrooms, this home exemplifies both sophistication and practicality. The spacious open-concept living areas are meticulously crafted to inspire, illuminated by pot lights throughout the main floor and family room. The chef's kitchen features abundant counter space, beautiful cabinetry, and gas stove, perfect for culinary creativity. Elegant iron rod railings add a touch of refinement to the staircases. Walk out's to deck and backyard ideal for entertaining friends and family. The primary bedroom, nestled among the treetops, offers a full ensuite bath with glass shower and a walk-in closet with breathtaking views. This energy-efficient home seamlessly blends sustainability with comfort.Situated in a top-tier school district, this prime location provides easy access to all amenities!
부동산 특징
- 등록 날짜: Thursday, October 10, 2024
- 가상 투어: View Virtual Tour for 57 Drover Circle
- 도시: Whitchurch-Stouffville
- 이웃/동네: Stouffville
- 중요 교차로: Main St & Tenth Line
- 전체 주소: 57 Drover Circle, Whitchurch-Stouffville, L4A 4X2, Ontario, Canada
- 거실: Hardwood Floor, Pot Lights, W/O To Balcony
- 주방: Centre Island, Quartz Counter, Combined W/Dining
- 가족실: Hardwood Floor, W/O To Yard, Pot Lights
- 리스팅 중개사: Ipro Realty Ltd. - Disclaimer: The information contained in this listing has not been verified by Ipro Realty Ltd. and should be verified by the buyer.


