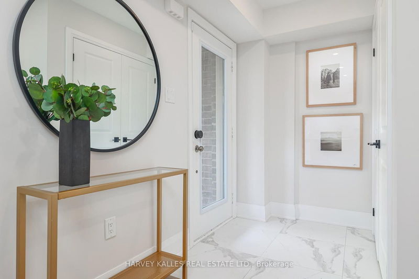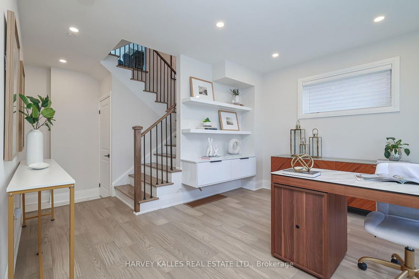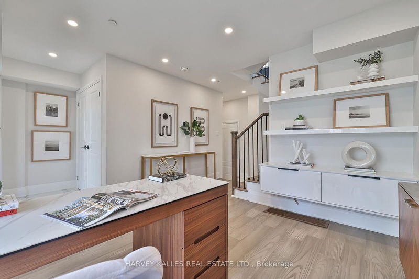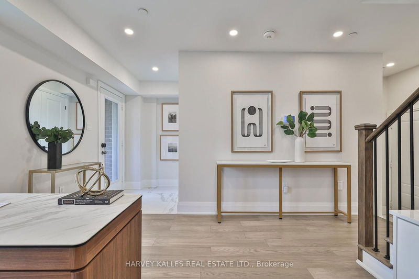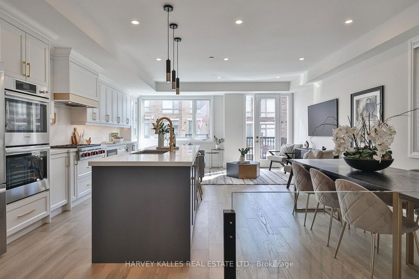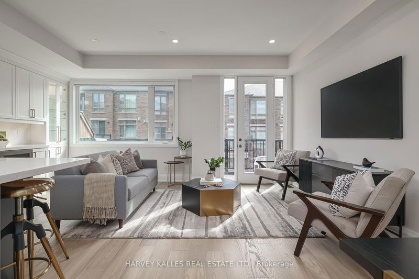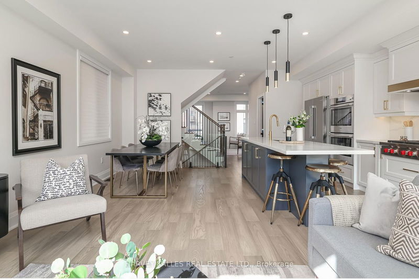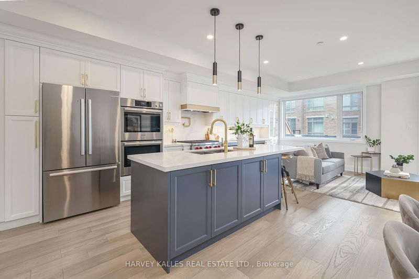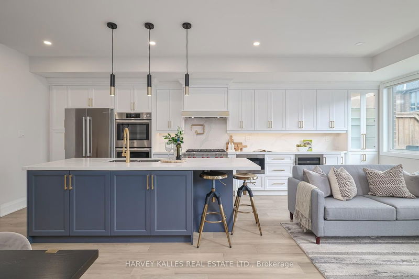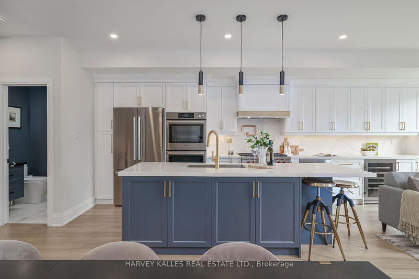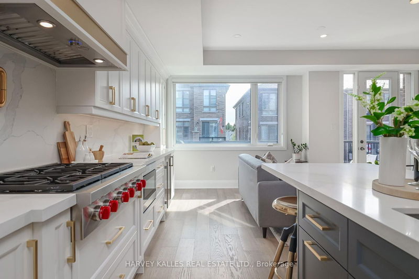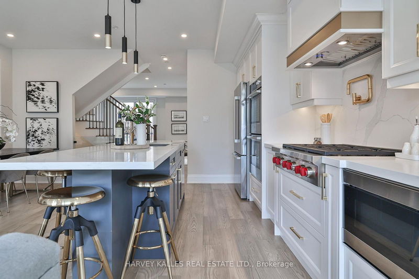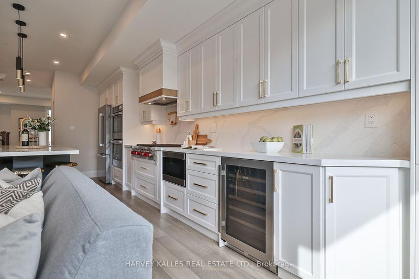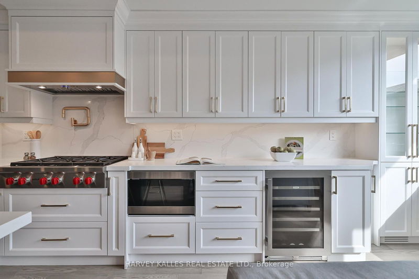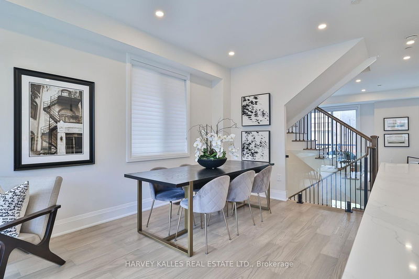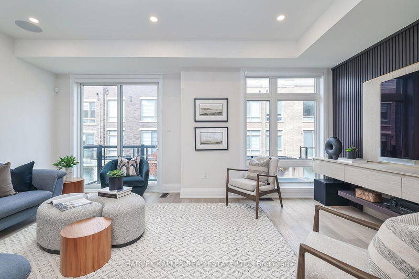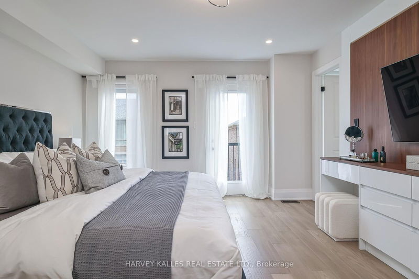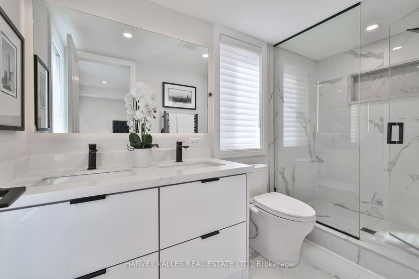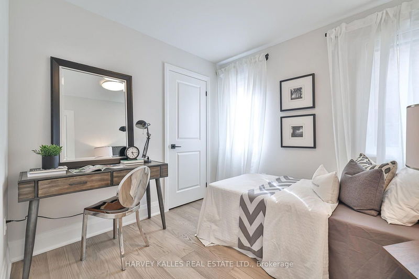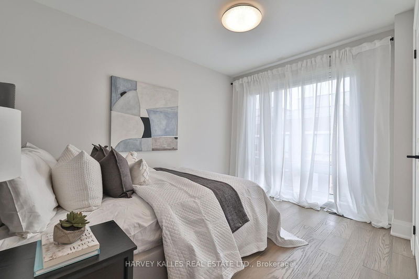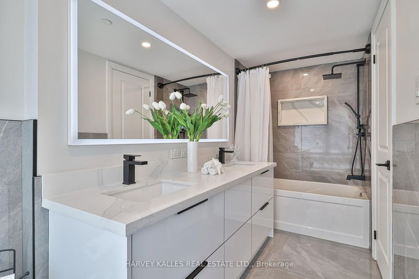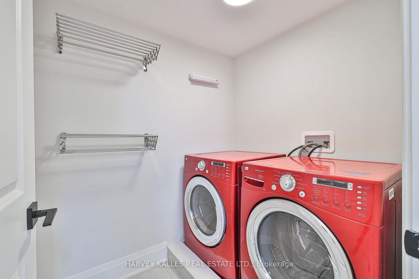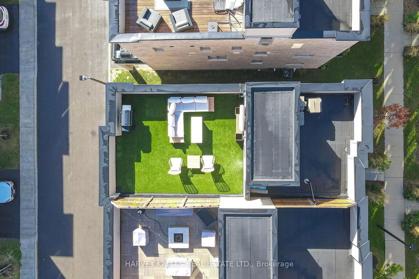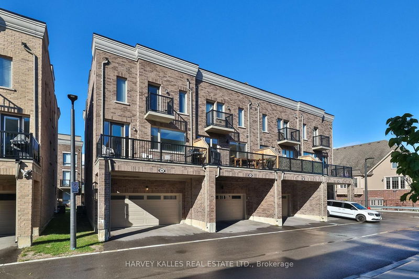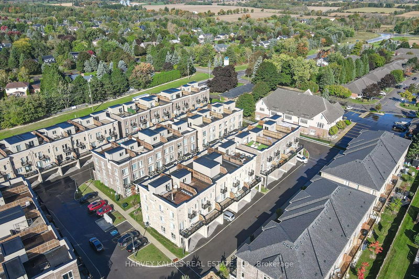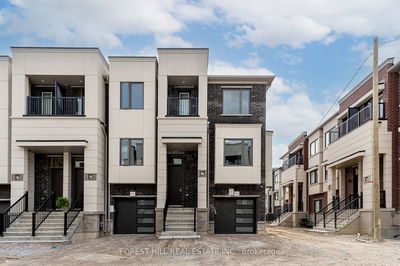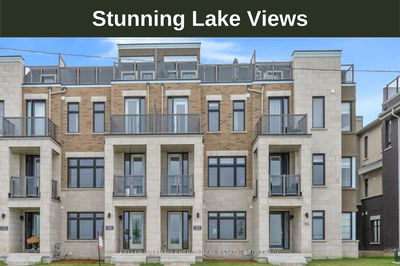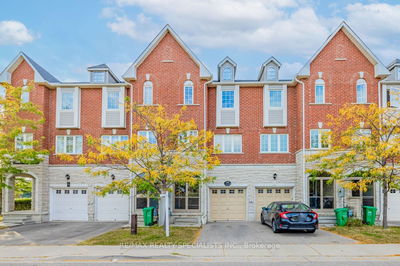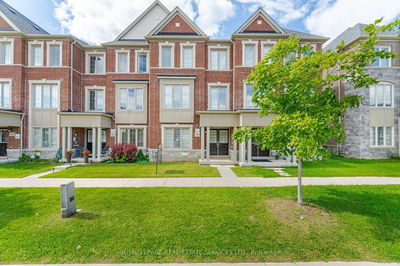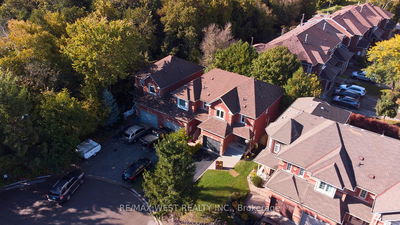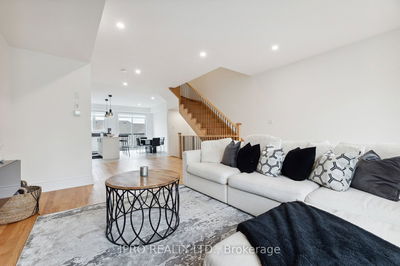One-Of-A-Kind Stunning Executive Townhome With Over $250,000 In Custom Upgrades & Finishes. This 3+1 Bed, 4 Bath Corner Home Boasts Over 3000 SF Of Living Space + 423 SF Rooftop Terrace! Elegantly Designed & Re-Imagined Space Boasting Exquisite High-End Finishes Featuring Wide Plank Hardwood Floors, Italian Marble Baths, Custom Built-In Shelving & Cabinetry, Panelled Feature Wall With Built-In Cabinets And 5.1 Dolby Surrond Sound Speaker System In The Living Room & Walk-Out To Balcony Over-Looking Front Garden. Chef Inspired Kitchen With Custom Centre Island & Breakfast Bar, Stainless Steel 36" Wolf Gas Range & Pot Filler, SS Bosch Fridge, Bosch Double Oven, Bosch Dishwasher, Integrated Wine Fridge & Custom Built-In Pantry All Flowing Seamlessly Into South Facing Family Room With Walk-Out To Terrace. Retreat To Third Floor Primary Bedroom Oasis With 4-Pc Spa-Like Bath, Built-In Entertainment Unit With Custom Storage & Vanity, Walk-In Closet & Walk-out To Private Balcony All Creating 5-Start Hotel-Like Living. Fourth Floor 423 SF Roof-Top Terrace With Open-Air Views Perfect For Entertaining. Additional Features Include Upstairs Laundry Room, Shared 5-Pc Bathroom, Custom Built-In Closet Organizers, Custom Window Coverings/Blinds, Rough-In CVAC, Large Lower Level Utility Space, Ground Level Study Which Could Be Used As A Gym Enhanced With 2-Pc Bathroom & Direct Access To Double Car Garage With EV Car Charging Outlet, 2 Car Driveway & More! Strategically Situated Close To Amenities, Schools, Retail, Parks, Walking Trails, Golf Courses, Main Arterial Streets, And Close To Go Station. This Home Is An Absolute Must See!
부동산 특징
- 등록 날짜: Tuesday, October 15, 2024
- 가상 투어: View Virtual Tour for 48 Drover Circle
- 도시: Whitchurch-Stouffville
- 이웃/동네: Stouffville
- 중요 교차로: Main & Eastern Gate
- 전체 주소: 48 Drover Circle, Whitchurch-Stouffville, L4A 4X2, Ontario, Canada
- 거실: Hardwood Floor, Combined W/Dining, W/O To Balcony
- 주방: Centre Island, Breakfast Bar, Pantry
- 가족실: Hardwood Floor, Pot Lights, W/O To Terrace
- 리스팅 중개사: Harvey Kalles Real Estate Ltd. - Disclaimer: The information contained in this listing has not been verified by Harvey Kalles Real Estate Ltd. and should be verified by the buyer.


