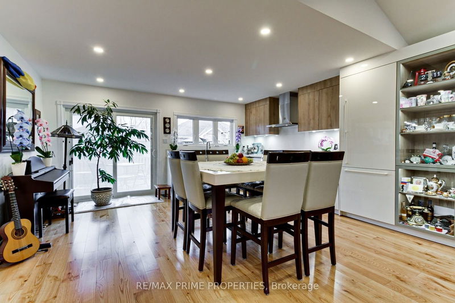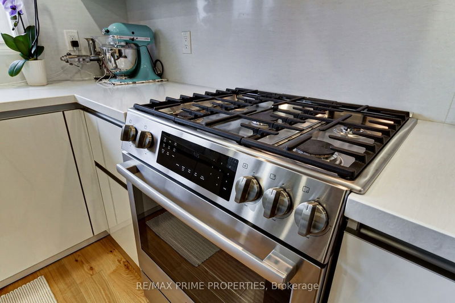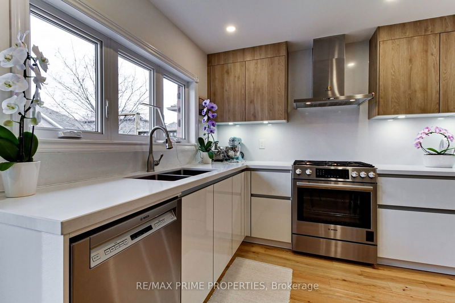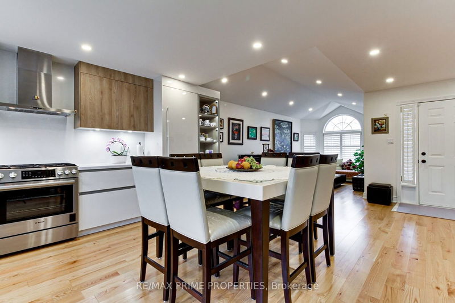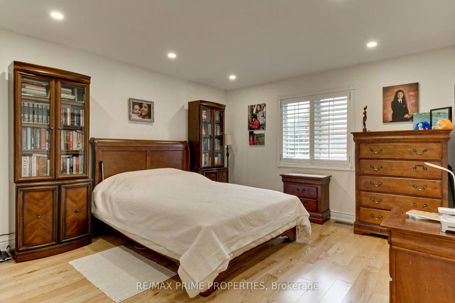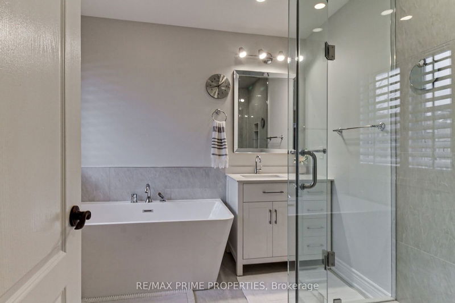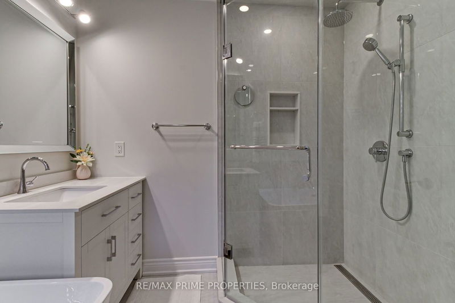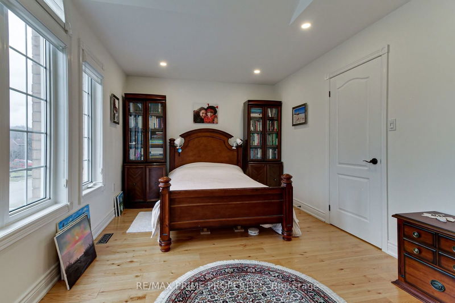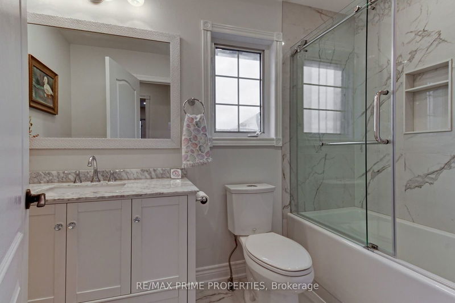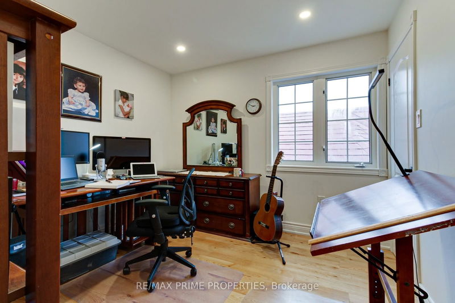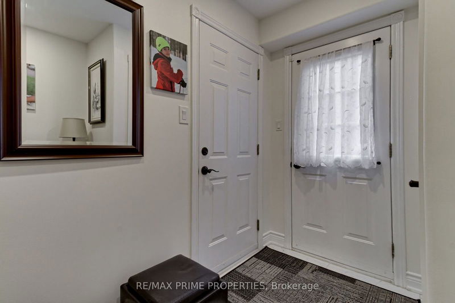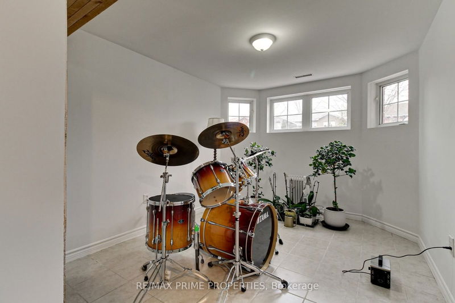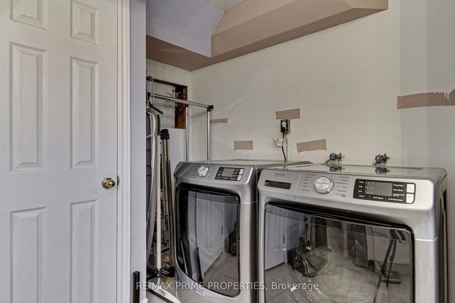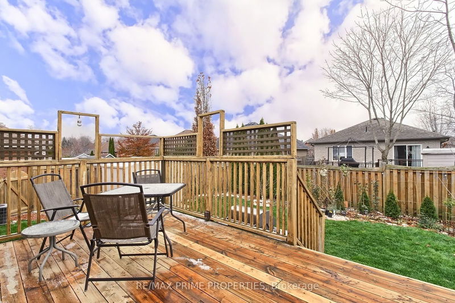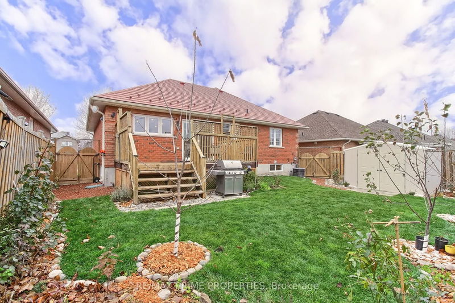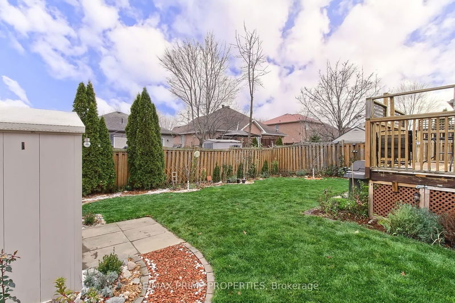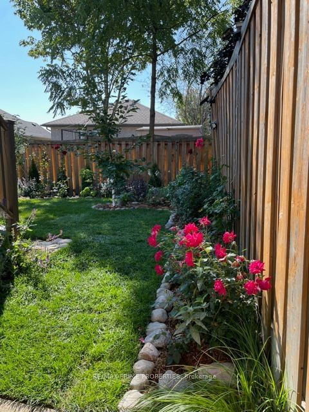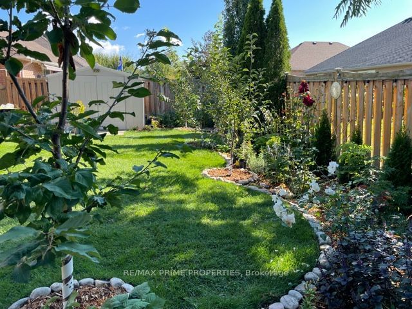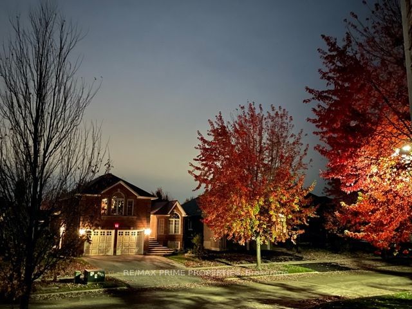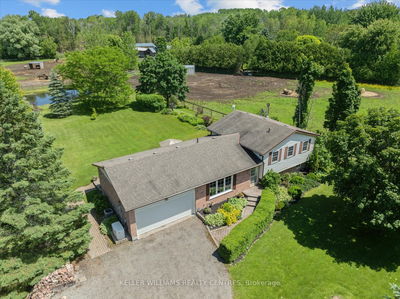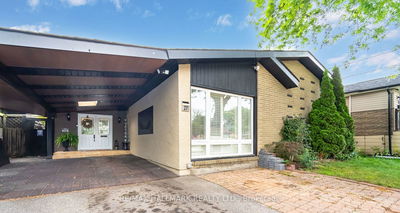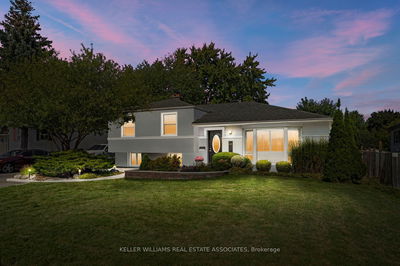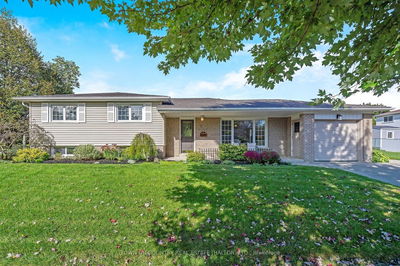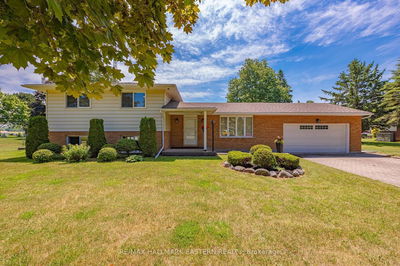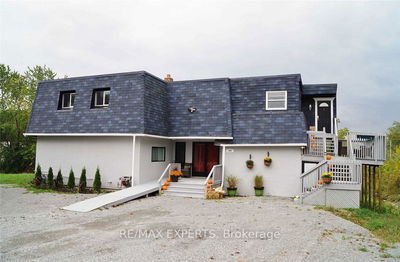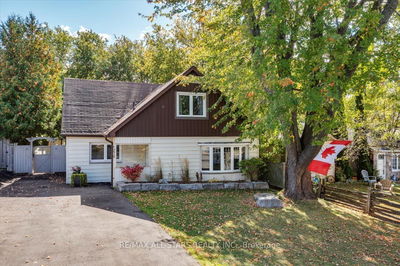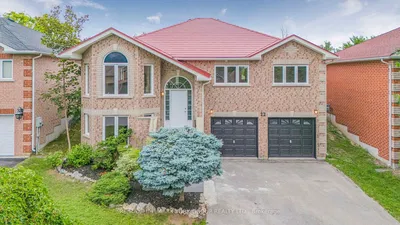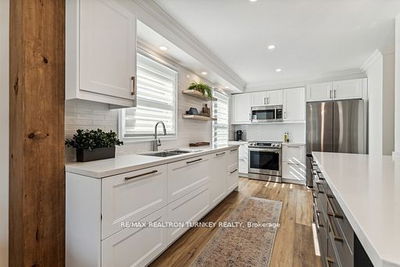Welcome to a truly remarkable residence at the north end of Keswick just minutes away from the lakeshore, where luxury and modern design converge in this captivating 3+2 bedroom sidesplit. Situated on a spacious 49ft. by 105ft. lot, this home boasts stunning features and meticulous renovations completed in 2020. The kitchen has been completely remodeled with a new layout and features Leicht (German) kitchen,equipped with Bosch appliances, a built-in refrigerator, dishwasher, Bosch range, ventilation system and Vicostone Avorio Polished Countertops. The sliding door comes with integrated shutters. Most bathrooms have been fully renovated with premium finishes. The primary bedroom features a deep tub, a separate glass shower stall, and a walk-in closet. Each bedroom on the upper floor has access to its own dedicated washroom. The basement is a versatile space with 2 bdrms, a kitchen with a dining area overlooking the family room, and a 4-piece washroom.
부동산 특징
- 등록 날짜: Friday, October 11, 2024
- 가상 투어: View Virtual Tour for 11 Kerfoot Crescent
- 도시: Georgina
- 이웃/동네: Historic Lakeshore Communities
- 중요 교차로: Kerfoot & Highcastle
- 전체 주소: 11 Kerfoot Crescent, Georgina, L4P 4B8, Ontario, Canada
- 주방: Hardwood Floor, W/O To Deck, Stainless Steel Appl
- 거실: Open Concept, Bow Window, Hardwood Floor
- 주방: Ceramic Floor, Open Concept
- 리스팅 중개사: Re/Max Prime Properties - Disclaimer: The information contained in this listing has not been verified by Re/Max Prime Properties and should be verified by the buyer.





