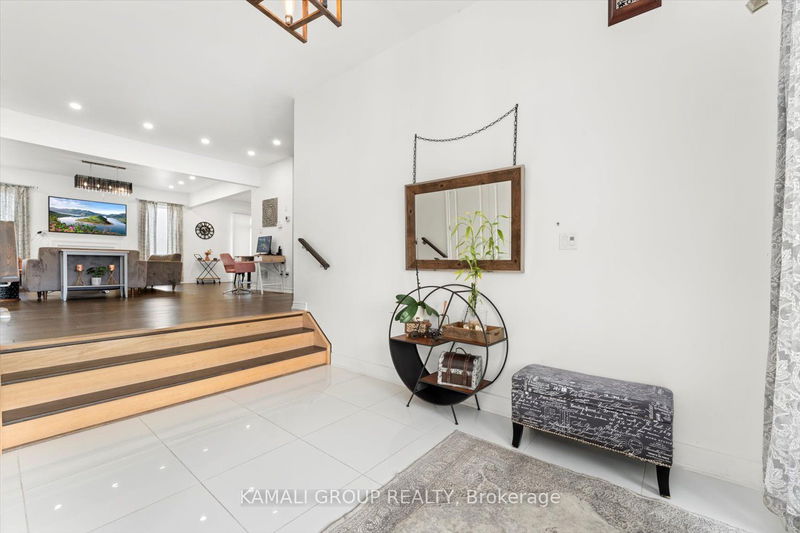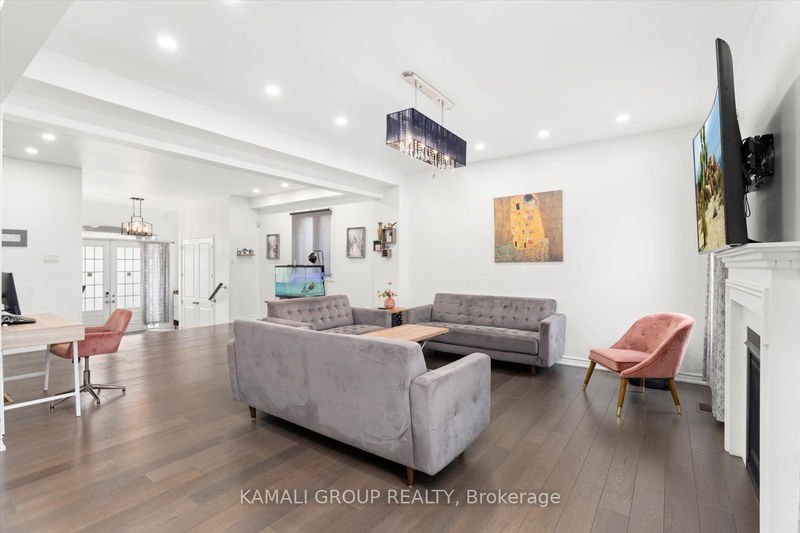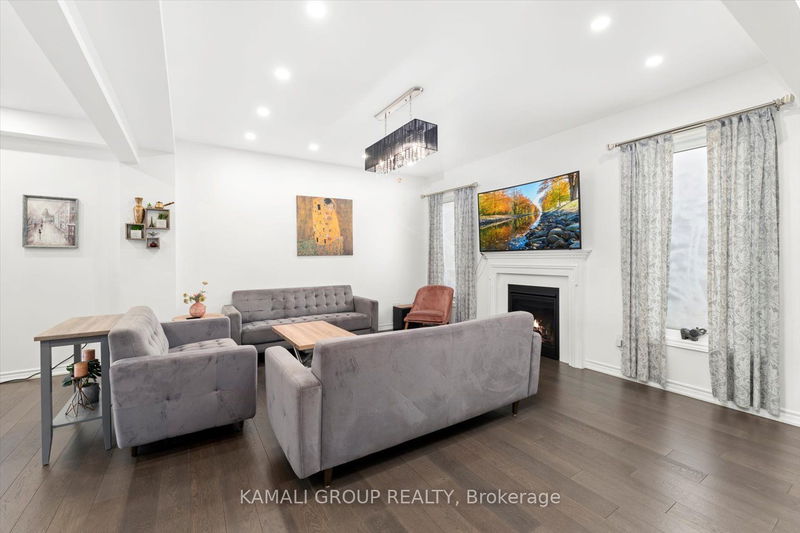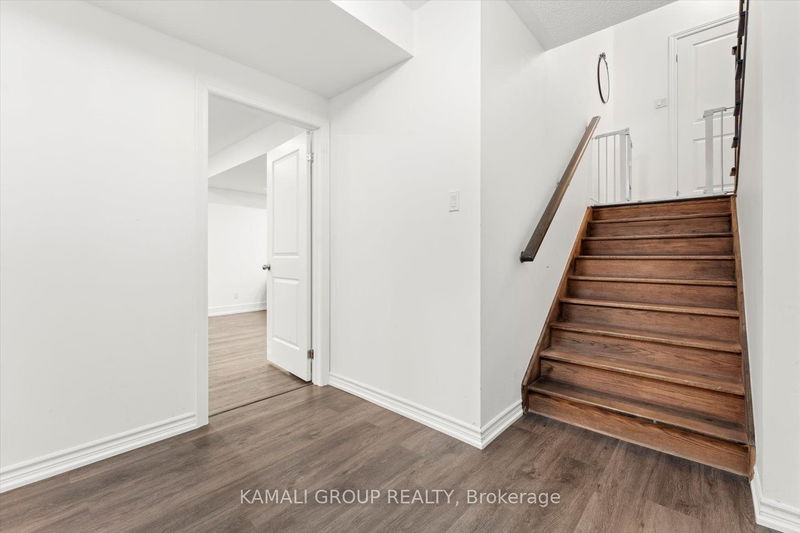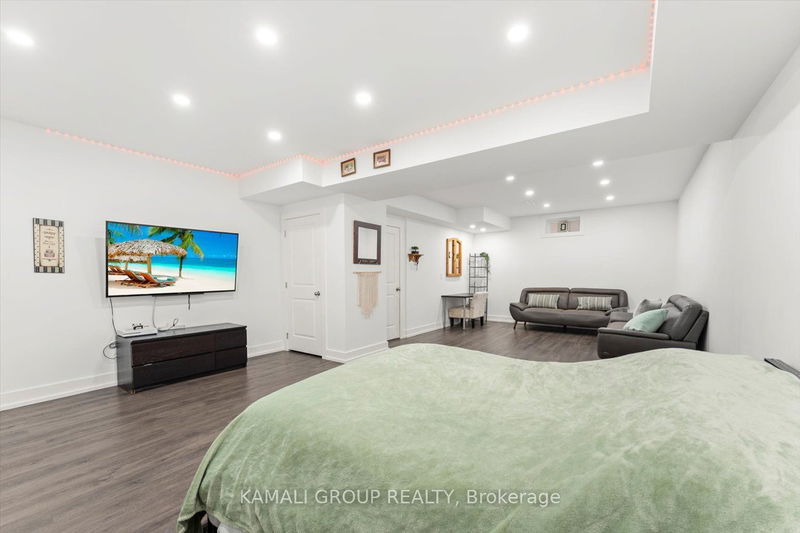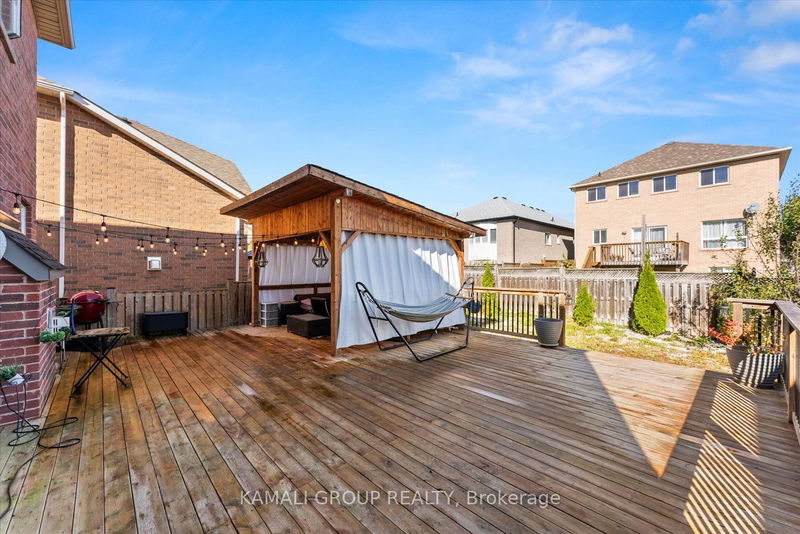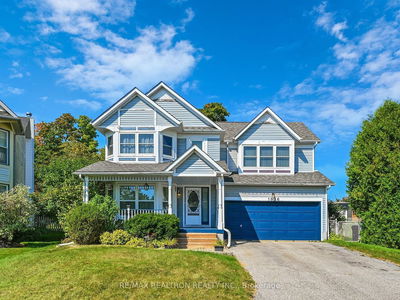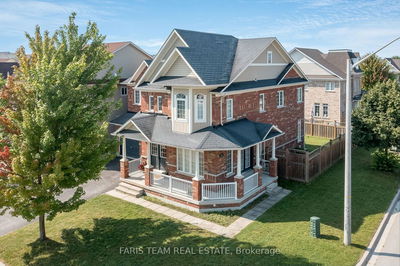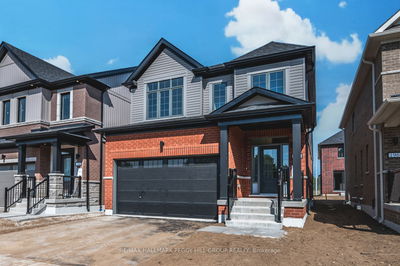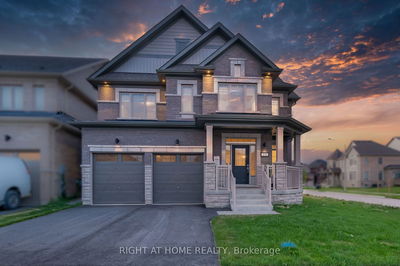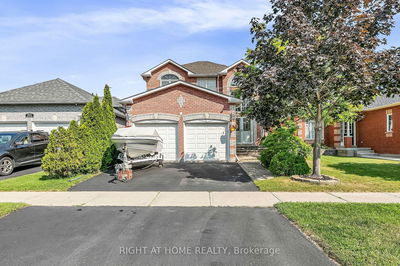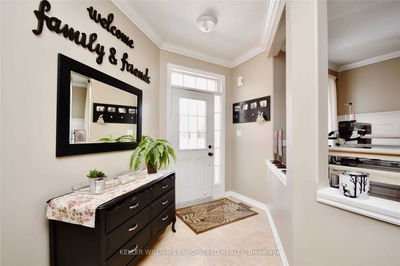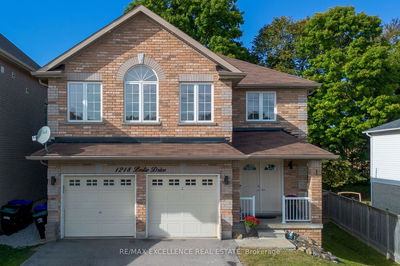This beautiful 4-bedroom, 4-bathroom home offers an inviting open-concept layout, designed to maximize natural light and create a bright, airy atmosphere throughout. The main living areas are broadloom-free, showcasing elegant, easy-to-maintain flooring. The kitchen flows seamlessly into the living and dining spaces, making it ideal for both everyday living and entertaining.Outside, a massive driveway accommodates up to 4 cars, in addition to the spacious 2-car garage. A unique feature of the home is the fully finished basement, which includes a separate entrance through the garage perfect for extended family, guests, or even rental potential.The outdoor space is equally impressive, featuring a large deck complete with a built-out gazebo, creating the perfect setting for outdoor gatherings or quiet relaxation. Whether you're hosting a summer barbecue or enjoying a peaceful evening outdoors, this home offers both style and function, inside and out. NO SIDEWALK. Option to built out top of the garage for extra space.
부동산 특징
- 등록 날짜: Monday, October 14, 2024
- 가상 투어: View Virtual Tour for 1154 Gina Street
- 도시: Innisfil
- 이웃/동네: Alcona
- 전체 주소: 1154 Gina Street, Innisfil, L9S 4Z3, Ontario, Canada
- 거실: Hardwood Floor
- 주방: Ceramic Floor, Eat-In Kitchen
- 리스팅 중개사: Kamali Group Realty - Disclaimer: The information contained in this listing has not been verified by Kamali Group Realty and should be verified by the buyer.






