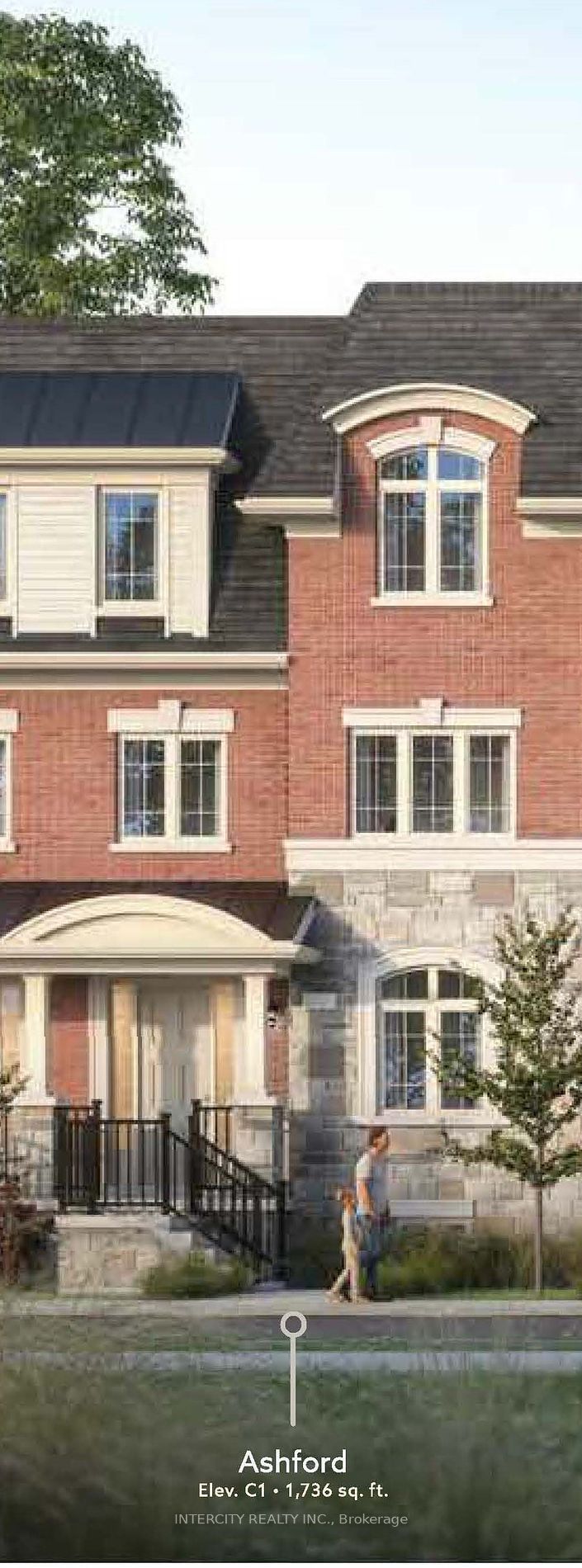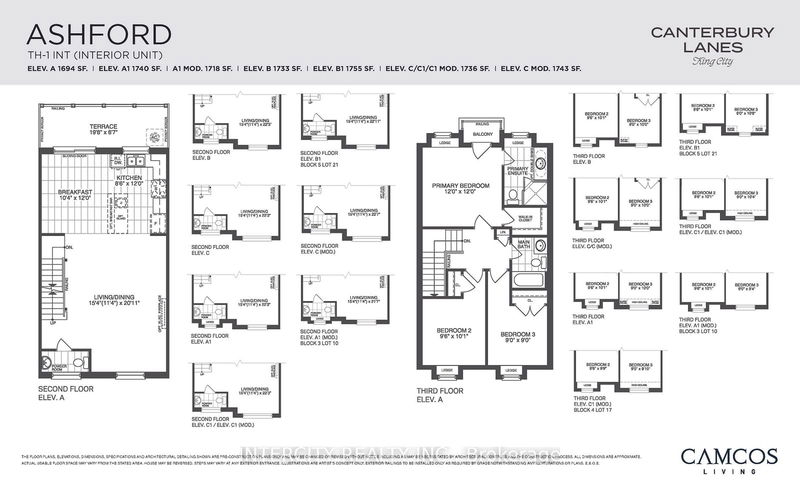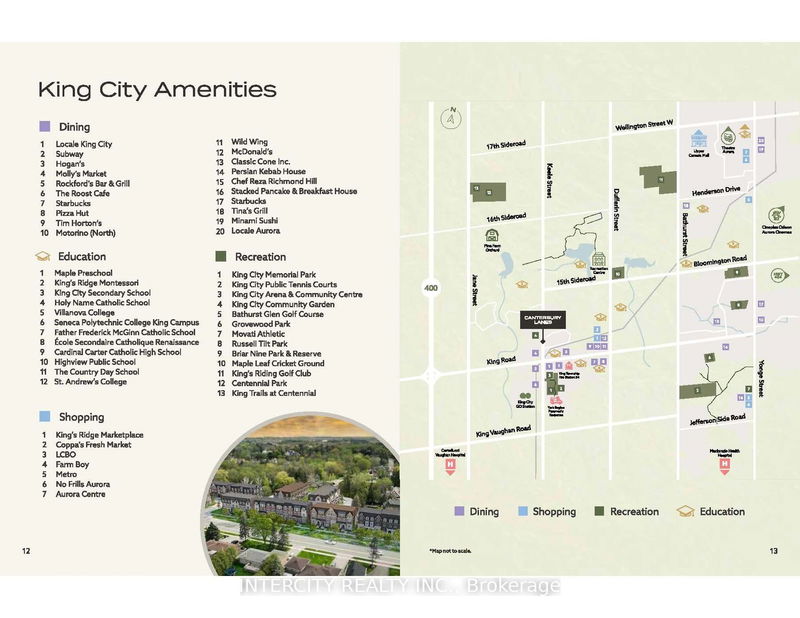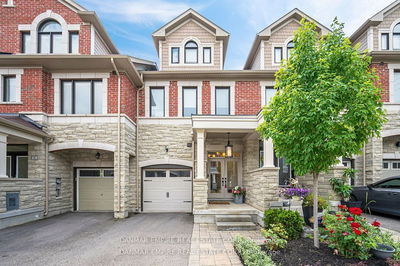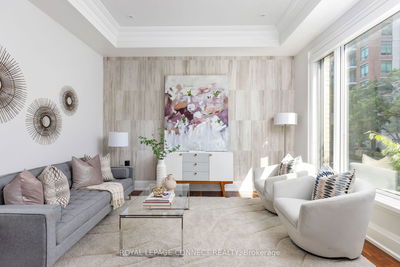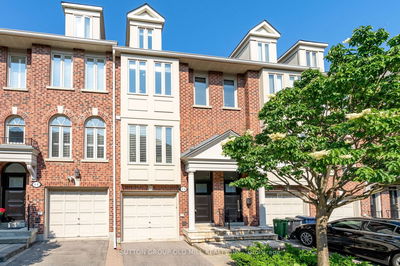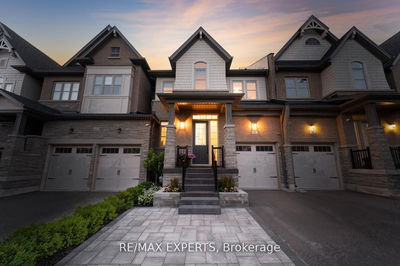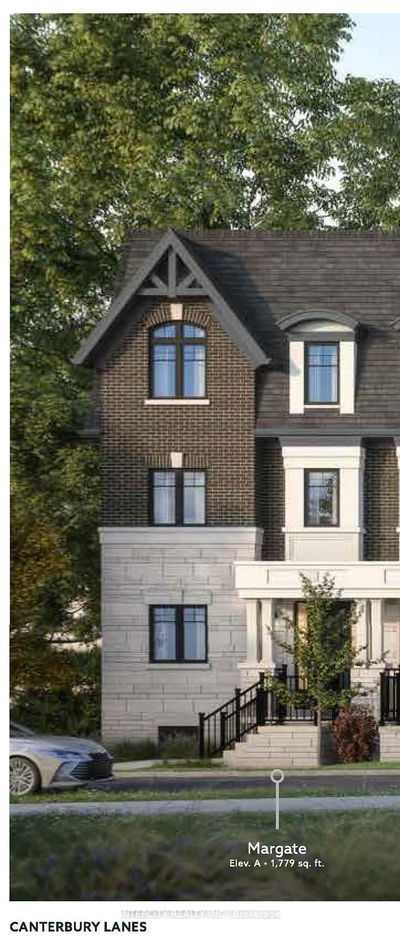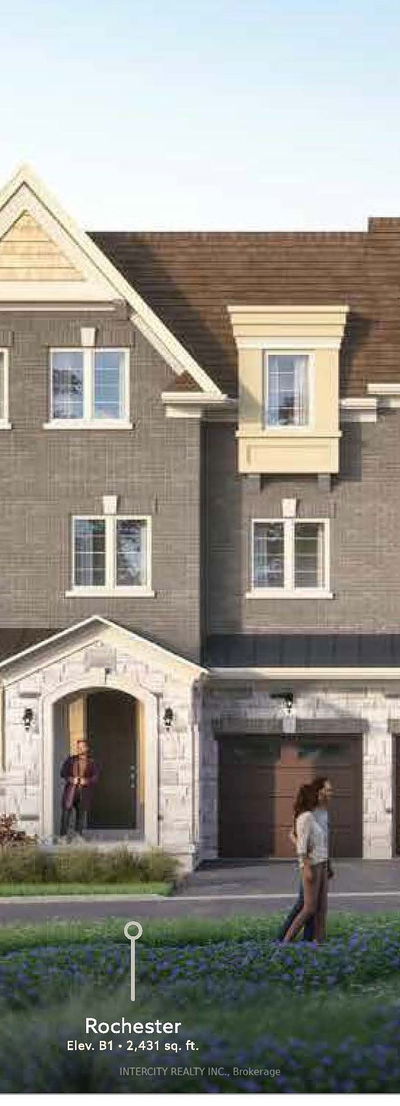Introducing the Ashford Model at Canterbury Lanes in King City a blend of elegance and modernity. Spanning 1,736 sq. ft., this three-bedroom executive townhome is designed to impress. Enjoy 9" smooth ceilings on both the main and second floors, creating a spacious and airy atmosphere. Luxurious 5 1/4" engineered hardwood floors run throughout the home, complemented by sleek quartz countertops with undermount sinks. The kitchen features top-of-the-line stainless steel appliances, including a fridge, stove, dishwasher, and hood fan. The principal bedroom offers a private sanctuary with its walkout balcony and en-suite bathroom. Step outside to a large terrace, perfect for entertaining or relaxing. A generous laundry room with a sink ensures everyday convenience, while modern features like a Nest thermostat and video doorbell enhance comfort and security. The double-car garage completes this perfect picture of upscale living.
부동산 특징
- 등록 날짜: Thursday, October 17, 2024
- 도시: King
- 이웃/동네: King 도시
- 중요 교차로: King Rd / Keele St
- 전체 주소: Blk4-14 Fred Beaton Place, King, L7B 1G2, Ontario, Canada
- 주방: Tile Floor, B/I Appliances, Combined W/Dining
- 거실: Hardwood Floor, Combined W/Dining
- 리스팅 중개사: Intercity Realty Inc. - Disclaimer: The information contained in this listing has not been verified by Intercity Realty Inc. and should be verified by the buyer.

