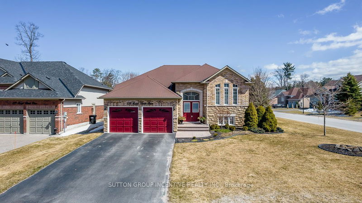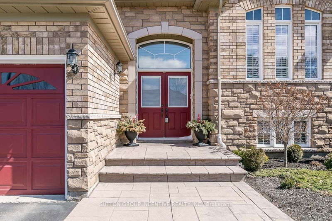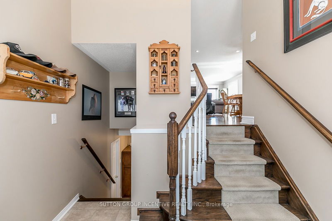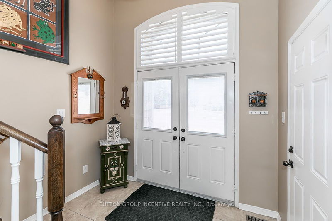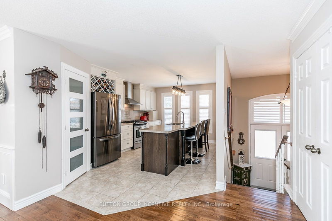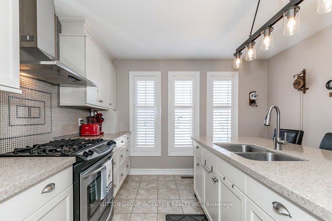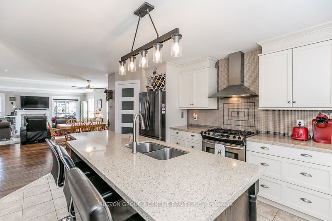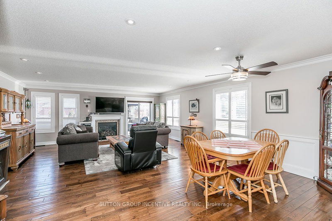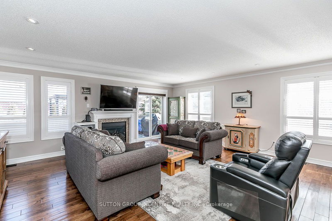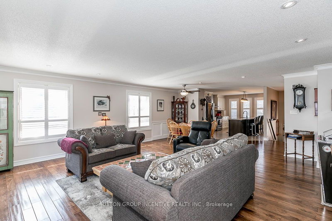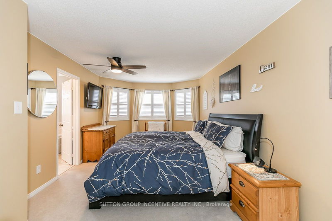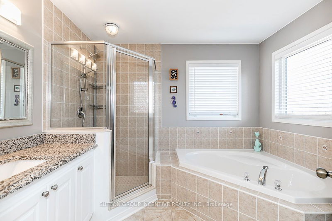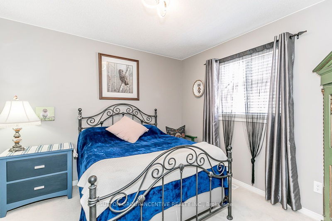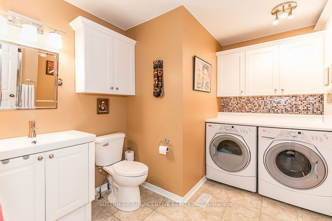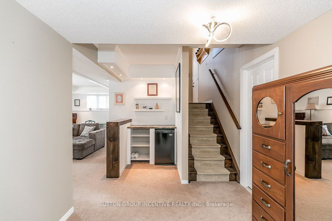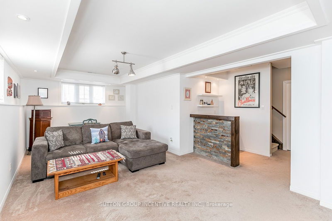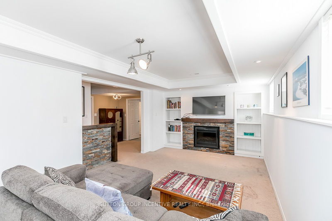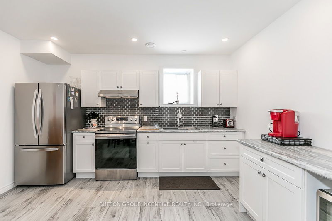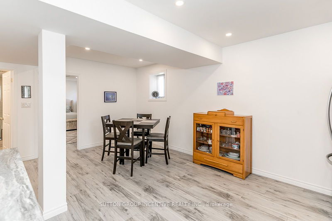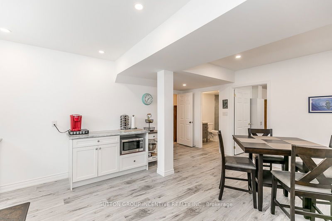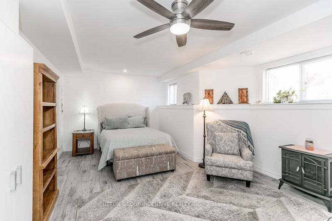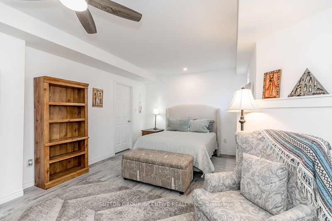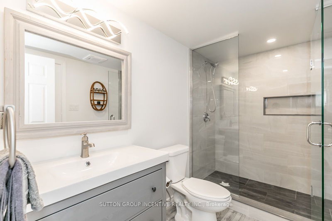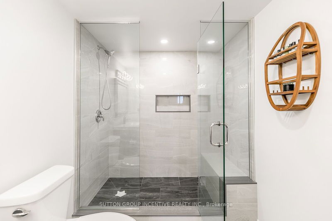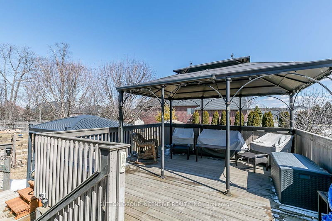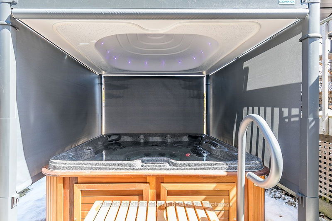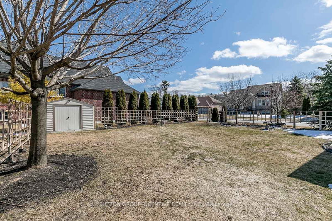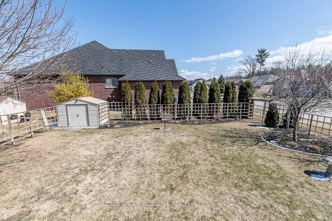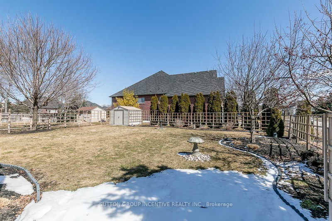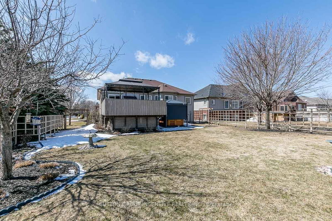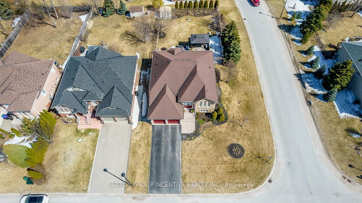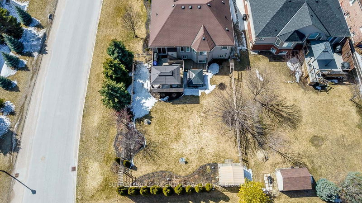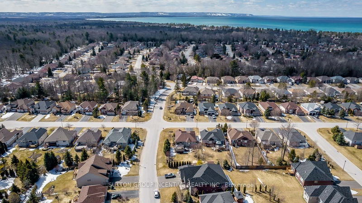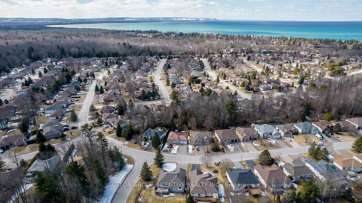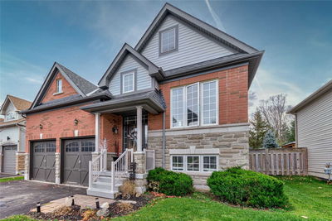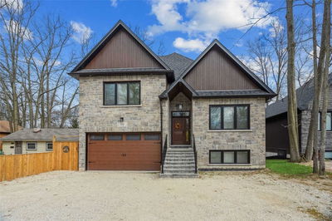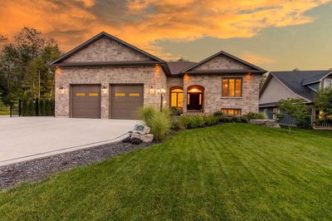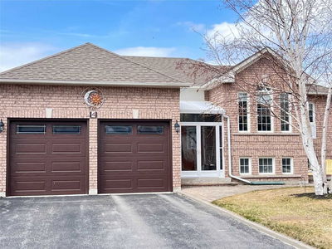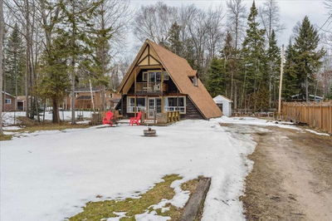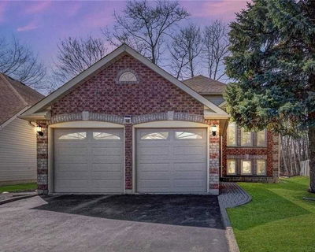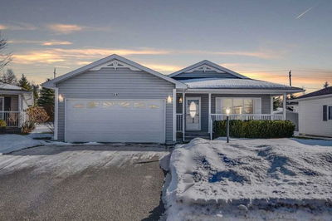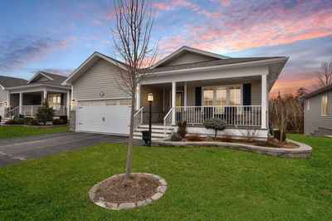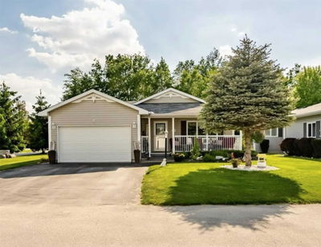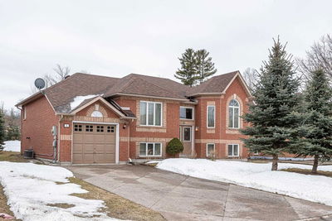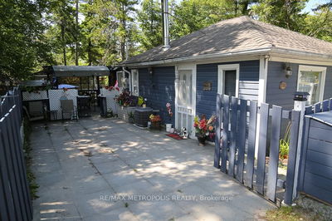Welcome To This Stunning Meticulously Maintained 3 Bed 3 Bath Raised Bungalow Nestled On Private 60'X150' Landscaped Lot W In-Law Potential. Completely Finished From Top To Bottom, Features Include Stamped Concrete Leading To Front Door. Updated Eat-In Kit W Stone Countertops, S/S Appliances, W/In Pantry, & Island W Double Sinks. Spacious Great Rm, Combined W Dining Rm, W G/Fireplace & W/Out To Entertainer's Backyard W Deck, Gazebo, Natural Gas Bbq (2022), Awning, Garden Shed & Hot Tub (2022) With Hot Tub Cover Plus Automated Easy To Use State Of The Art Gazebo With Curtains. Primary Feat W/In Closet & 4 Pc Ensuite W Soaker Tub & Glass Shower. 2nd Bedrm, 3 Pc Bath, & Laundry Complete Main Level. Lower Level Feat Modern & Chic Design W Spacious Family Rm W Bar Area & F/Place. 2nd Eat-In Kit W S/S Appliances, Double Sinks & W/In Pantry. 3rd Bedrm Featuring W/In Closet & Ensuite Privilege To 3 Pc Bath W W/In Glass Shower. Lower-Level Laundry & Storage. Inside Entry From The Double Garage.
부동산 특징
- 등록 날짜: Friday, March 31, 2023
- 가상 투어: View Virtual Tour for 125 Royal Beech Drive
- 도시: Wasaga Beach
- 이웃/동네: Wasaga Beach
- 중요 교차로: Regina Blvd / Royal Beech Dr
- 전체 주소: 125 Royal Beech Drive, Wasaga Beach, L9Z 2N2, Canada
- 주방: Double Sink, Stone Counter, Pantry
- 가족실: Fireplace
- 주방: Double Sink, Pantry
- 리스팅 중개사: Sutton Group Incentive Realty Inc. - Disclaimer: The information contained in this listing has not been verified by Sutton Group Incentive Realty Inc. and should be verified by the buyer.

