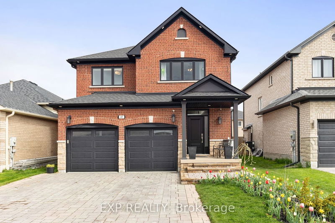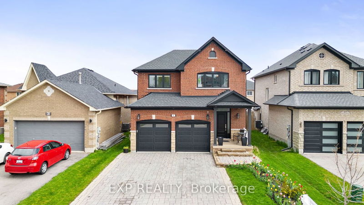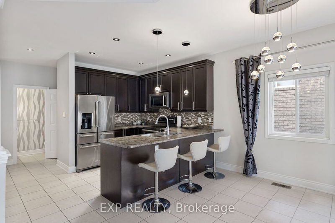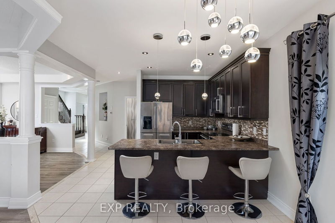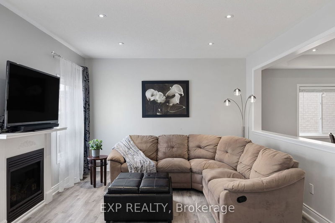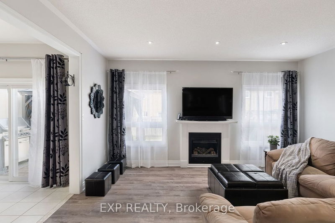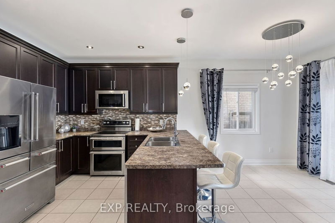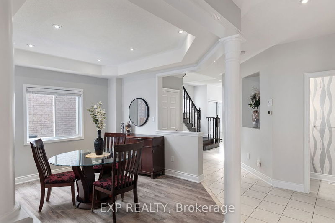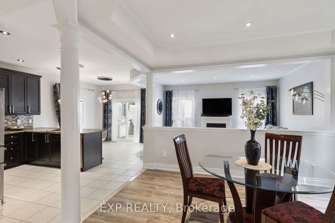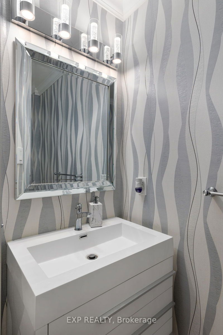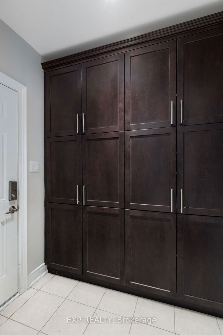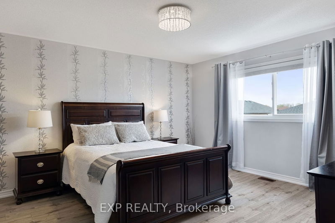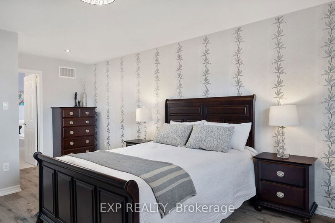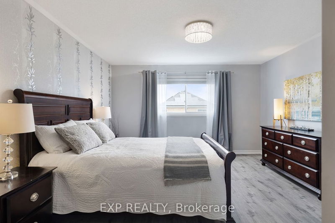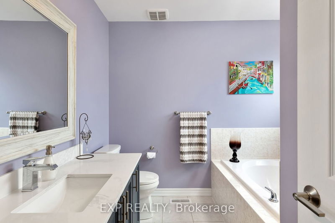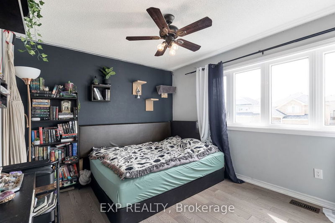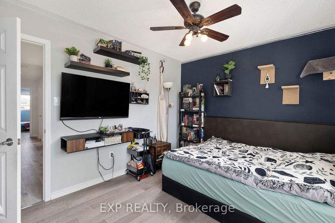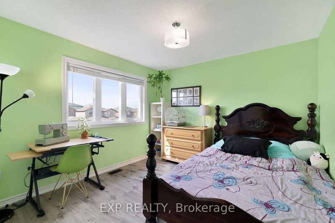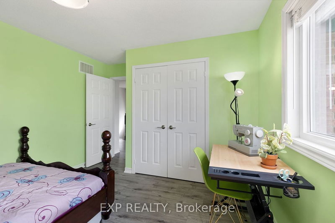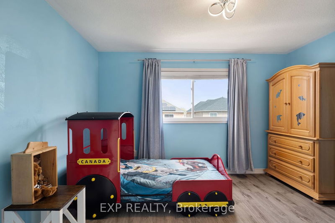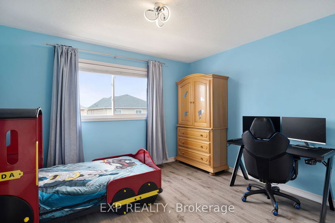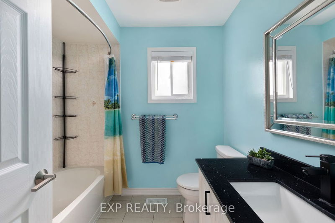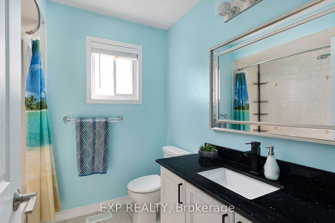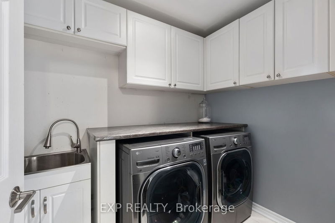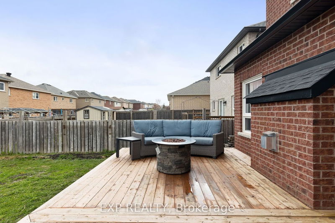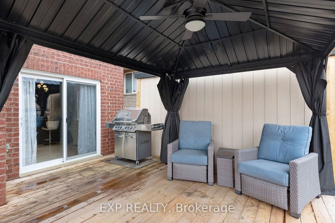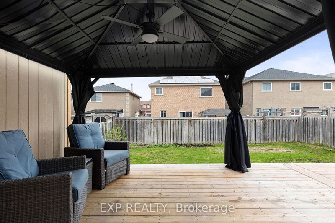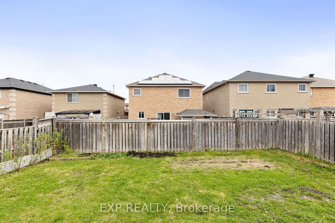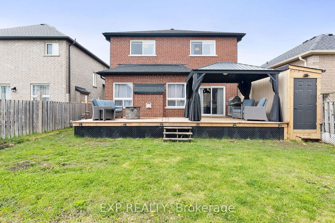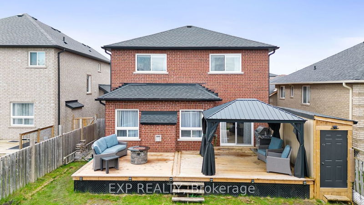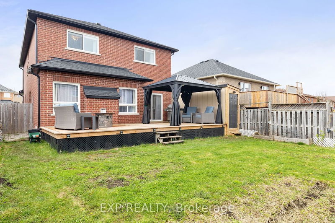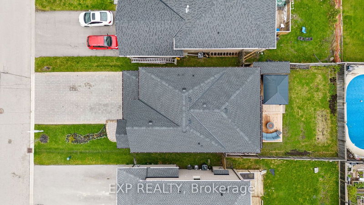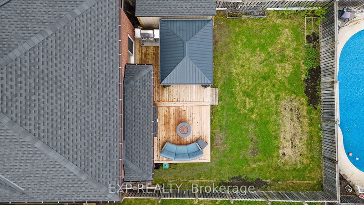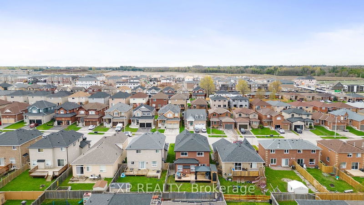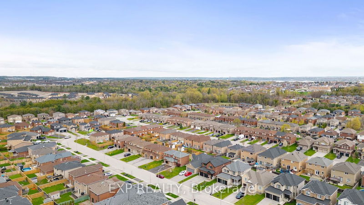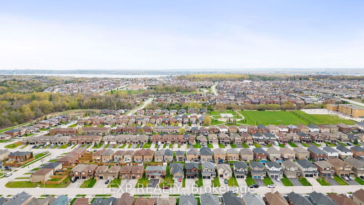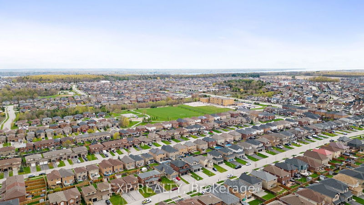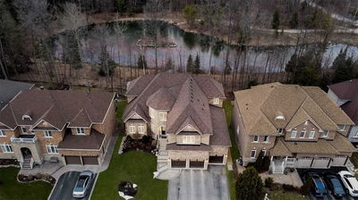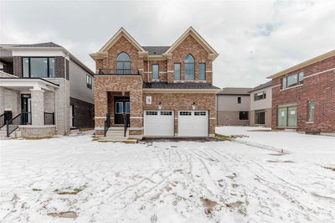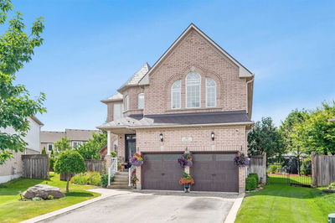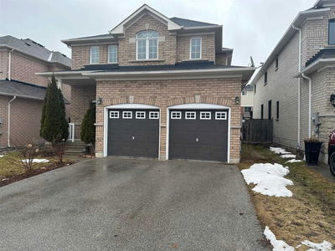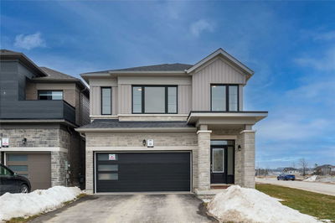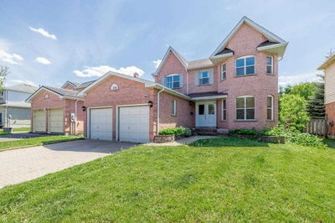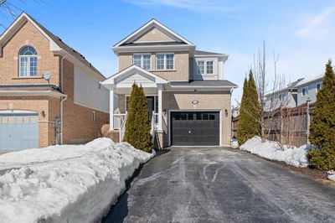This Beautifully Finished Home Offers A Brick And Stone Exterior With Black Accents And Colour Changing Pot Lights, While The Driveway And The Garage Provide A Combined Total Of 6 Parking Spaces. The Main Level Features 9' Ceilings, A Kitchen W/ Stainless-Steel Appliances, A Breakfast Bar, A Dual Sink, And Access To The Breakfast Area. Host Family And Friends In The Formal Dining Room Presenting A Tray Ceiling & Pot Lights. The Main Level Is Complete With A Family Room With A Gas Fireplace And Quick Access To A Powder Room. A Rich-Toned Staircase Leads To The Upper Level, Featuring 4 Bedrooms And 2 Bathrooms. Enjoy The Added Convenience Offered By An Upper Level Laundry Room With Overhead Cabinetry. From The Main Level You Will Be Able To Access The Walkout That Leads To The Back Deck And Fully Fenced Backyard, Perfect For Enjoying The Warmer Weather. A Selection Of Exterior Updates Bring Added Peace Of Mind, Including A Newer Roof, Eavestrough, Soffit, Decking, And Numerous Windows.
부동산 특징
- 등록 날짜: Friday, May 05, 2023
- 가상 투어: View Virtual Tour for 47 Majesty Boulevard
- 도시: Barrie
- 이웃/동네: Innis-Shore
- Major Intersection: Prince William Wy/Majesty Blvd
- 전체 주소: 47 Majesty Boulevard, Barrie, L4M 0E4, Ontario, Canada
- 주방: Pot Lights, Tile Floor, Stainless Steel Appl
- 리스팅 중개사: Exp Realty - Disclaimer: The information contained in this listing has not been verified by Exp Realty and should be verified by the buyer.

