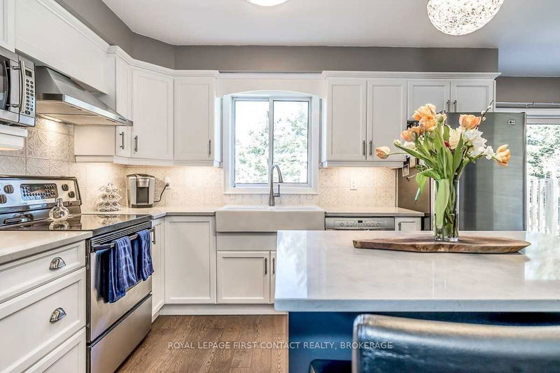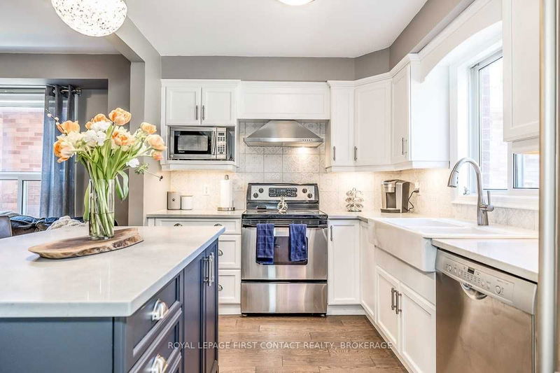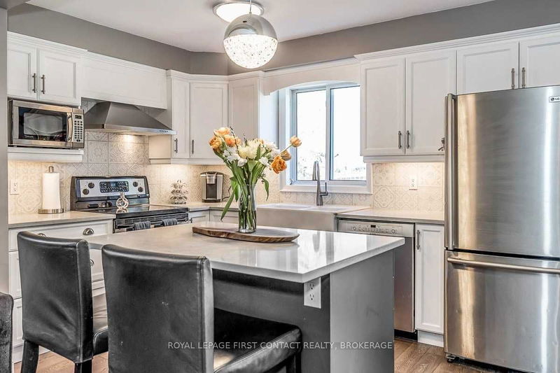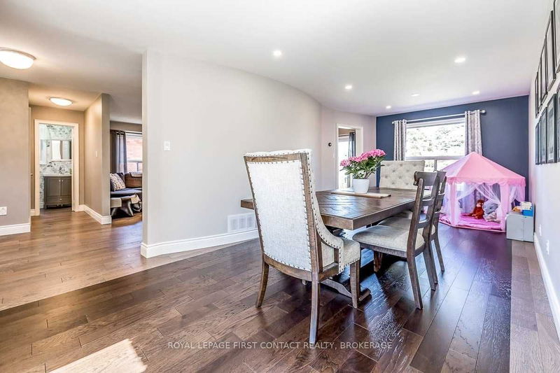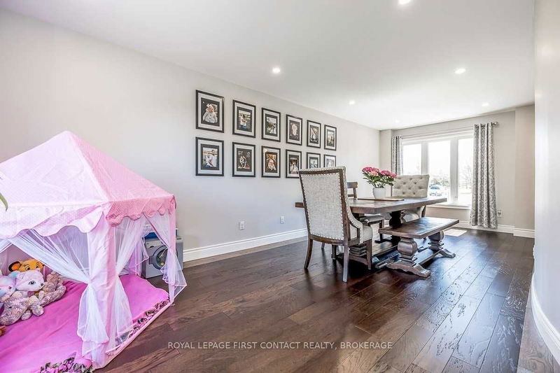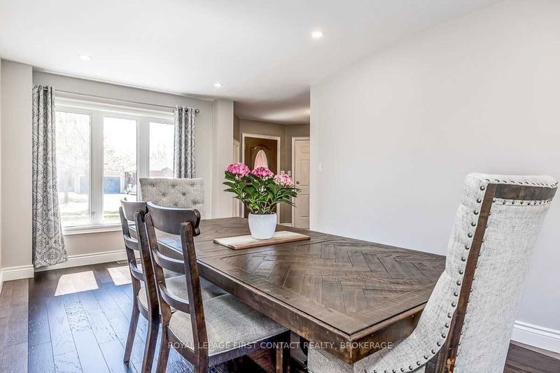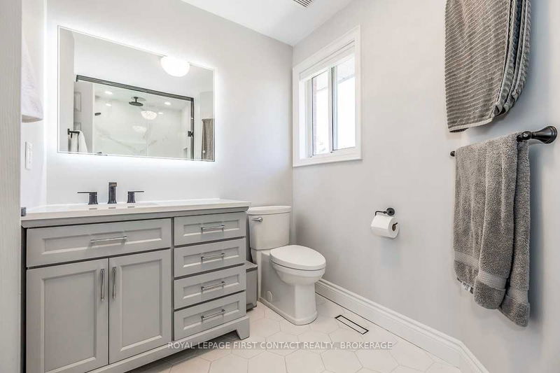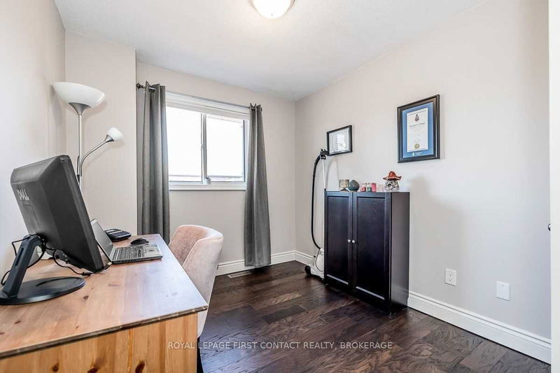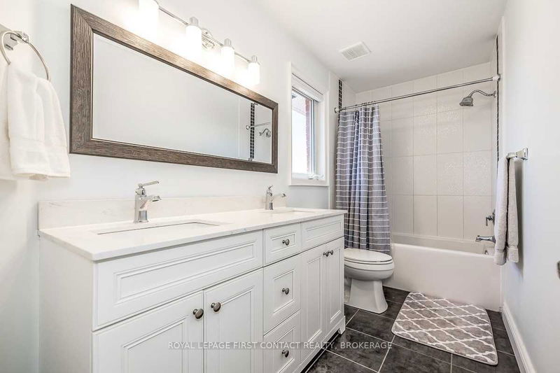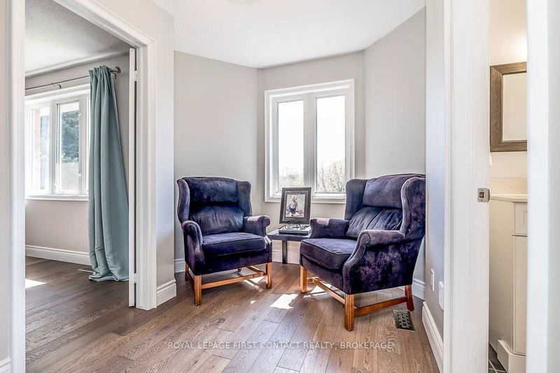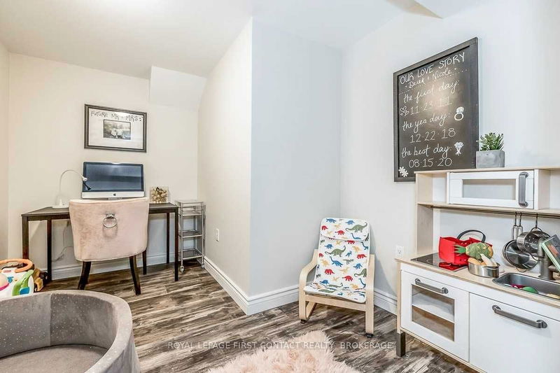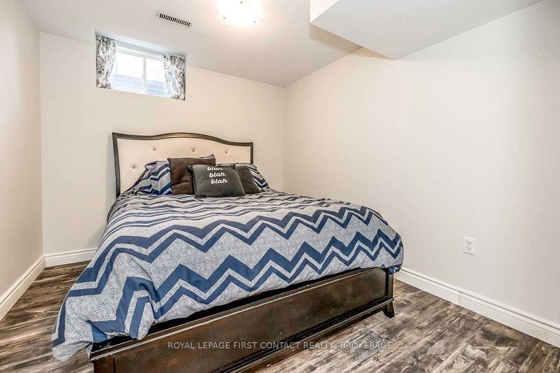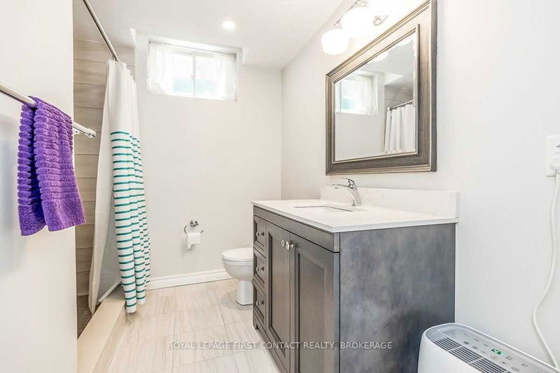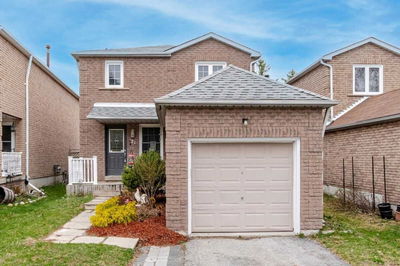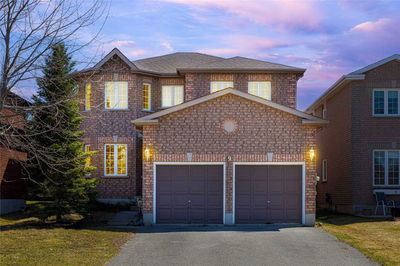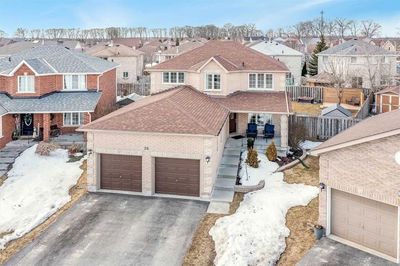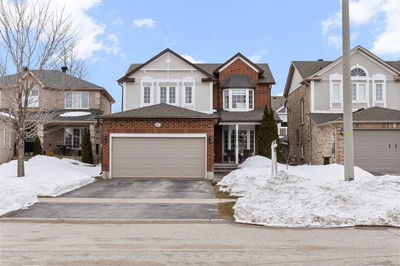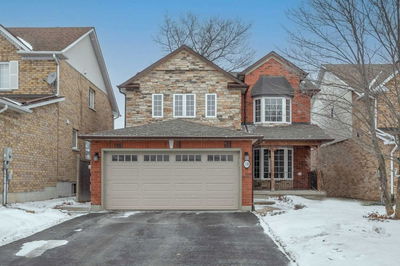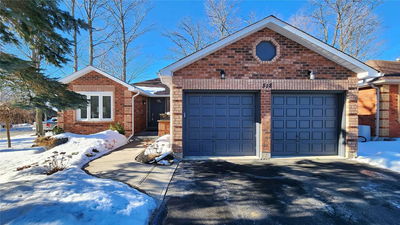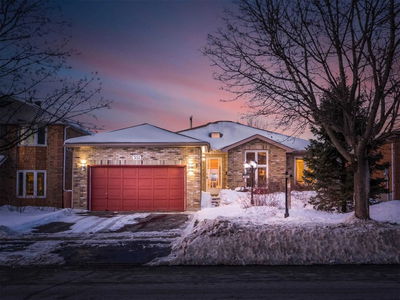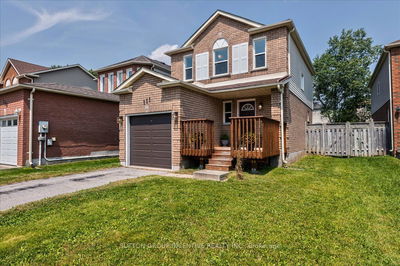You're Going To Love This Updated &Stylish Home Sitting On A Nice Quiet Street!Be Impressed W/ Superior &Custom Finishes Such As Hrdwood Flooring,Smooth Ceilings,Pot Lights,Shiplap,Curved Walls,Gas Fireplace +More!The Open-Concept Living/Kitchen Area Provides Enough Space For Entertaining Everyone!Relax By The Natural Gas Fireplace Or Casually At The Island, Overflow Can Be Welcomed Into The Elegant Living/Dining Space For More Fun.Admire The Upscale Kitchen W/ Ceramic Backsplash, Quartz Counters & Island,Stainless Appliances & Under-Counter Lighting!Enjoy The Walk-Out To The Rear Patio &Fully Fenced Yard.Upstairs Find 3 Generous Bdrms.The Primary Has Lots Of Space For All Of Your Things & Large W/In Closet.Have A Spa Like Experience In Your Own Updated 3Pc Ensuite!The Family Bdrms Are Served By The Lovely 5Pc Bath.The Lower Lvl Has A Rec Room, Laundry,Den,&Guest Suite Served By It's Own Updated 3Pc.Oversized Garage(1.5 Car) With New Grg Door. Come And See This Gem Before It's Gone!!
부동산 특징
- 등록 날짜: Saturday, April 29, 2023
- 가상 투어: View Virtual Tour for 56 Mcveigh Drive
- 도시: Barrie
- 이웃/동네: Northwest
- 전체 주소: 56 Mcveigh Drive, Barrie, L4N 7E4, Ontario, Canada
- 가족실: Gas Fireplace, Hardwood Floor
- 주방: Backsplash, Stainless Steel Appl, Granite Counter
- 리스팅 중개사: Royal Lepage First Contact Realty, Brokerage - Disclaimer: The information contained in this listing has not been verified by Royal Lepage First Contact Realty, Brokerage and should be verified by the buyer.









