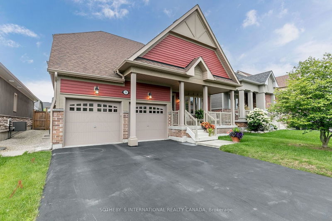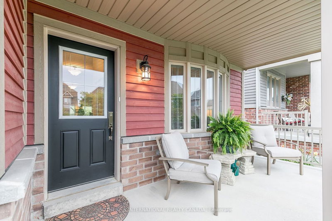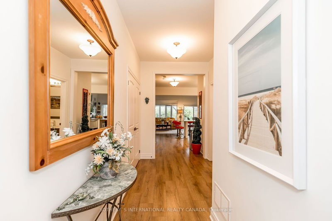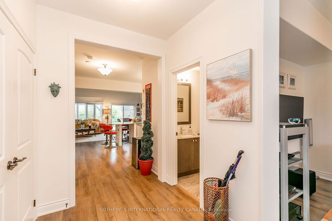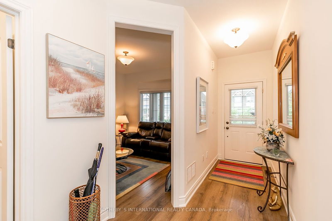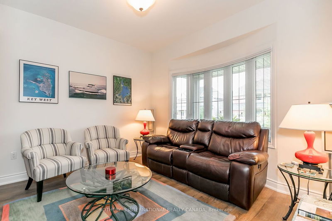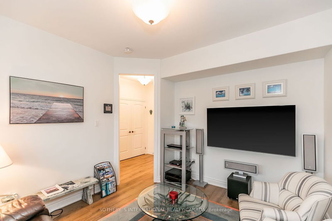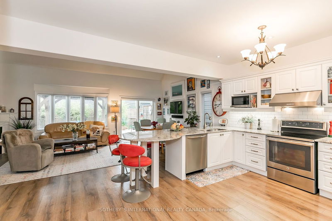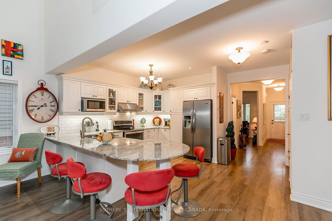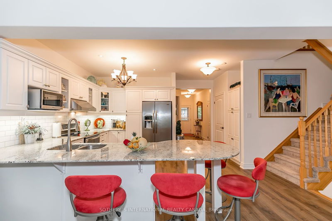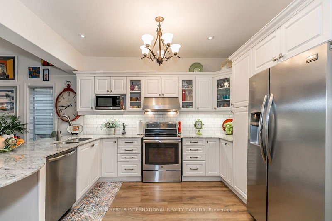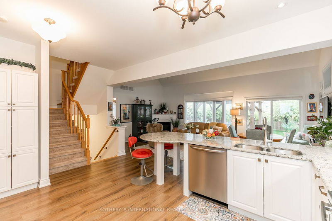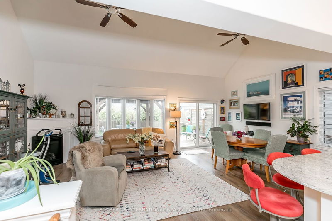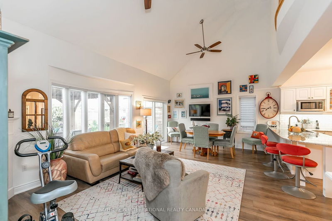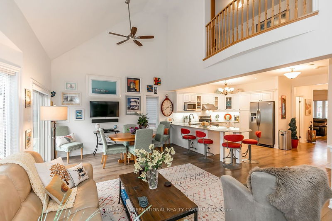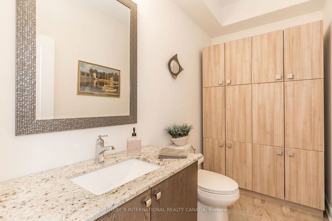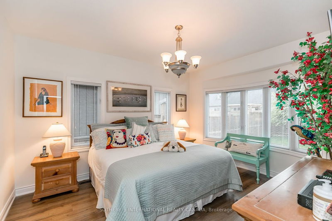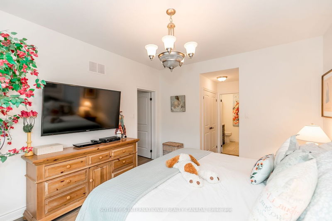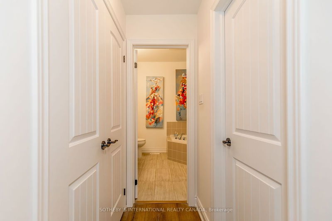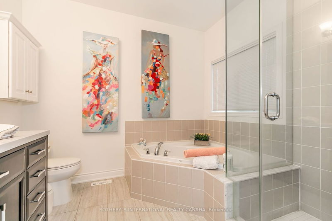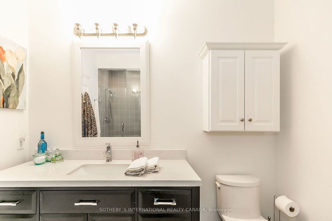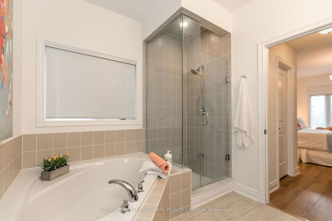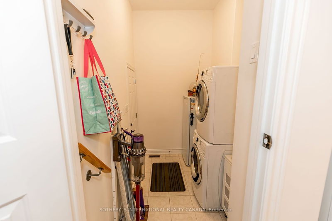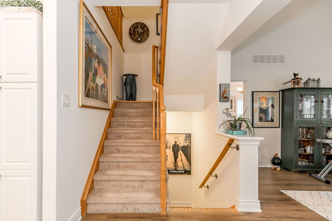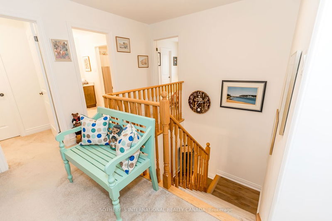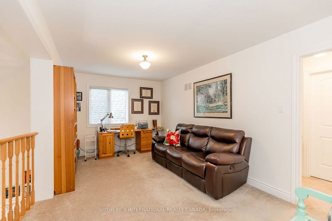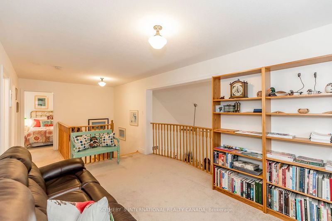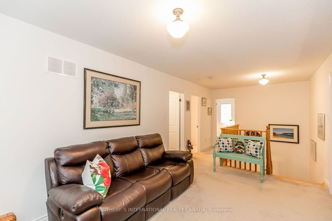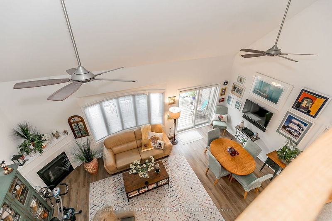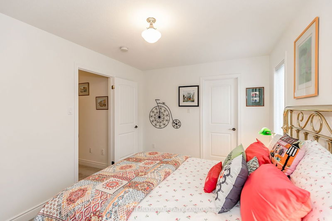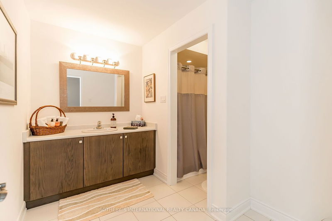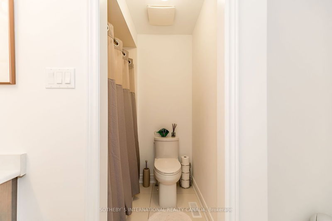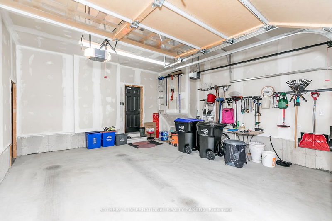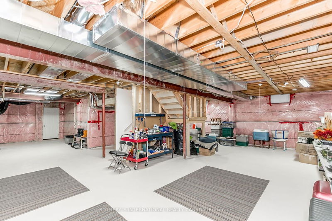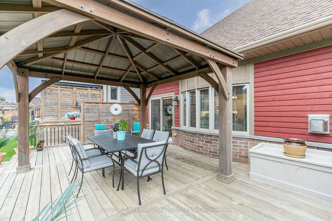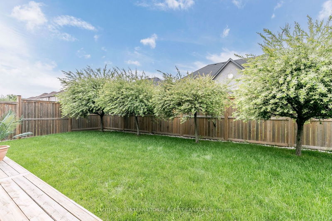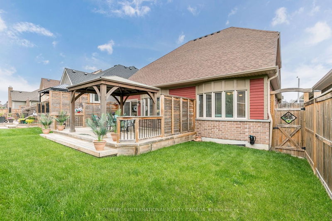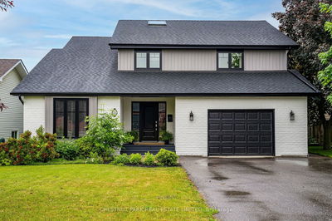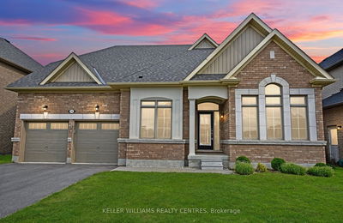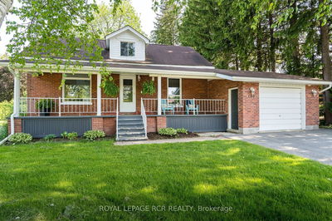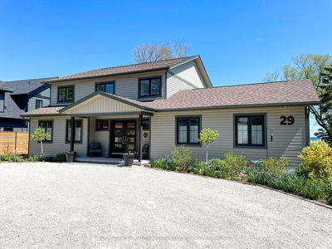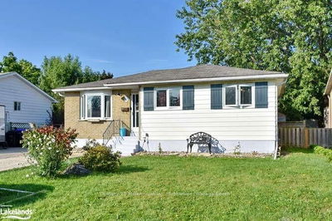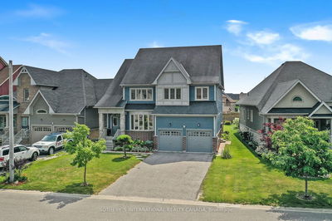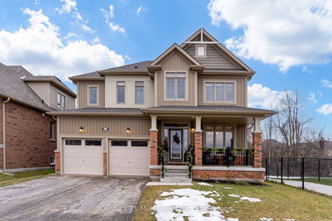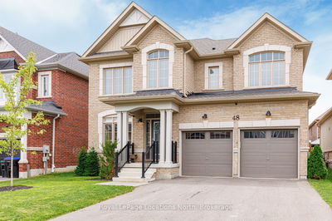Immaculate Bungaloft Located in Pretty River Estates. The Alpine model offers a spacious floor plan with main floor primary and ensuite, second bedroom currently used as a den, vaulted ceiling, and loft with two additional bedrooms and full bath. Inside you will find a beautiful open concept with engineered wood floors and gas fireplace. The kitchen includes stainless steel appliances, pantry with pull out shelving, crown moulding, pot lights accented by under mount lighting. The unfinished lower level is pristine and ready to make it your own. Egress window, painted flooring, large cold seller and backwater valve system. Main floor laundry with walk out to the 2 car garage with garden door to the yard and the bonus of no sidewalk. You will be impressed with wood privacy fencing, grand 26' x 20' deck, 4 Japanese Willows and 12' x 12' aluminum hardtop gazebo. Walking distance to trails, park, dog park and schools. Minutes from town, beaches, golf and ski clubs.
부동산 특징
- 등록 날짜: Monday, July 31, 2023
- 가상 투어: View Virtual Tour for 18 Cooper Street
- 도시: Collingwood
- 이웃/동네: Collingwood
- Major Intersection: Cooper Street/Robertson Street
- 전체 주소: 18 Cooper Street, Collingwood, L9Y 0W8, Ontario, Canada
- 주방: Main
- 리스팅 중개사: Sotheby`S International Realty Canada - Disclaimer: The information contained in this listing has not been verified by Sotheby`S International Realty Canada and should be verified by the buyer.

