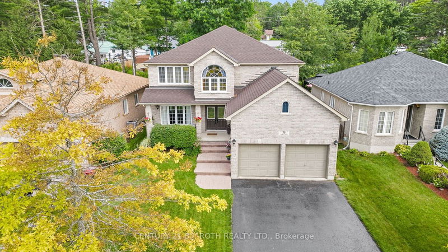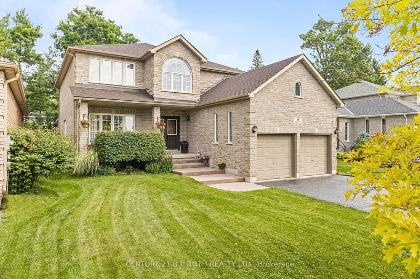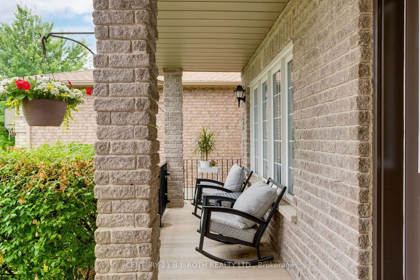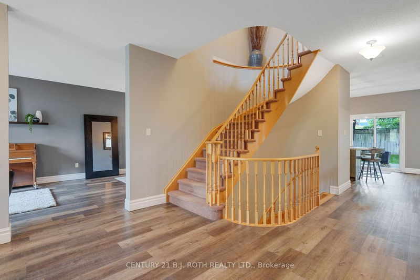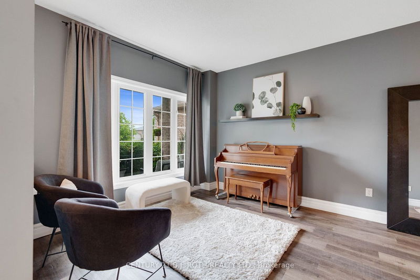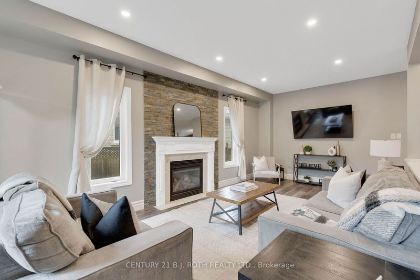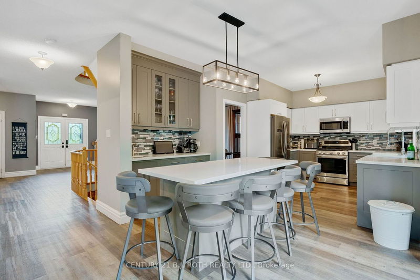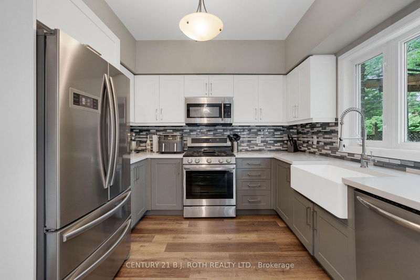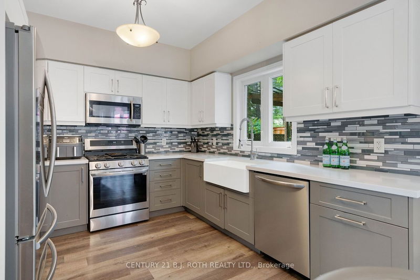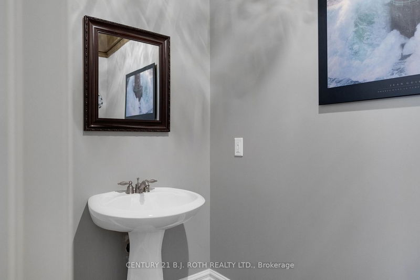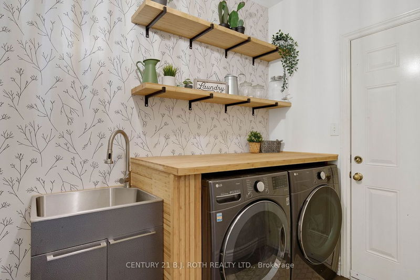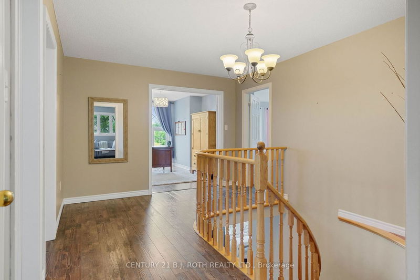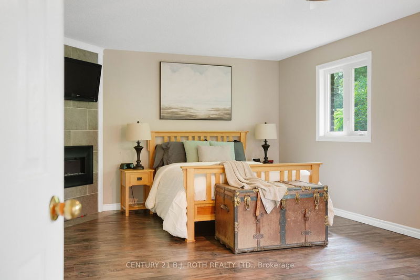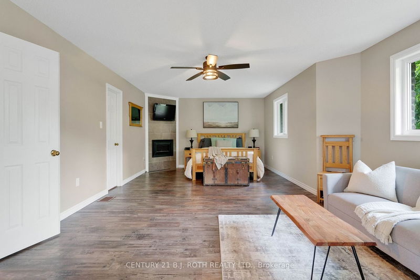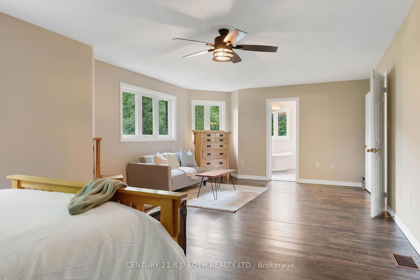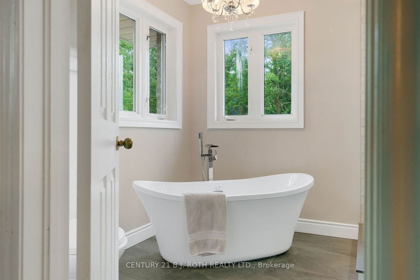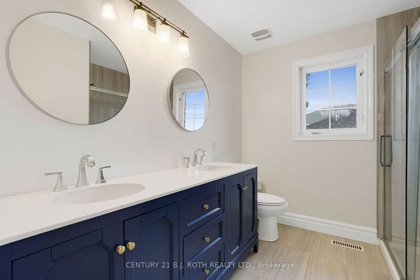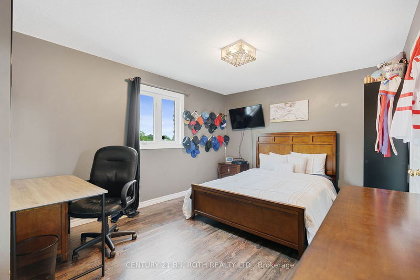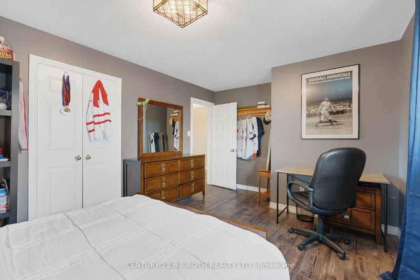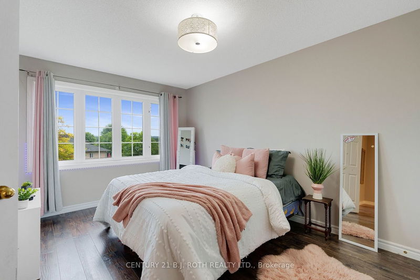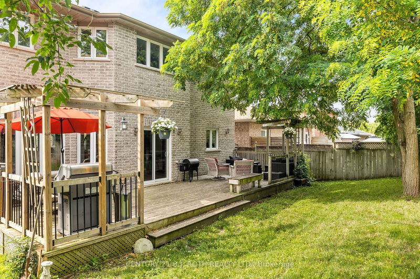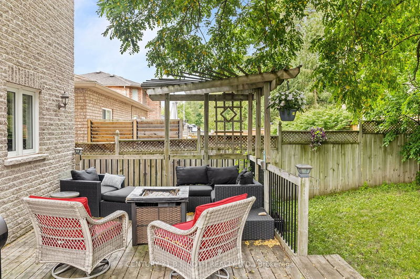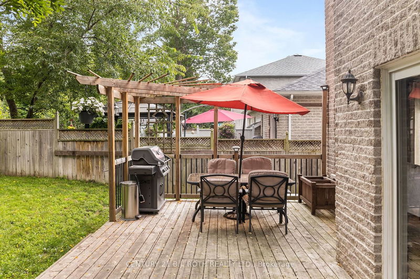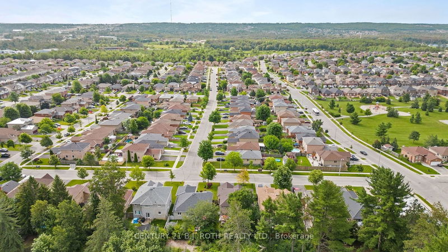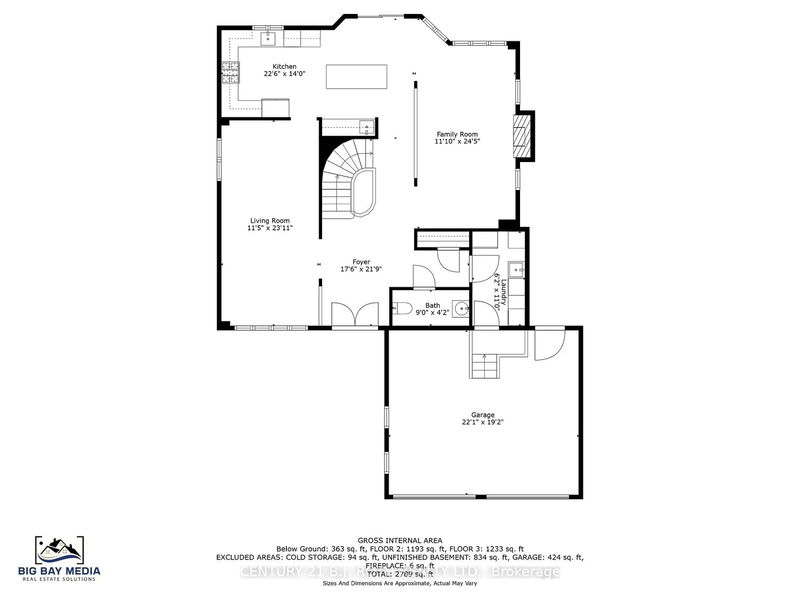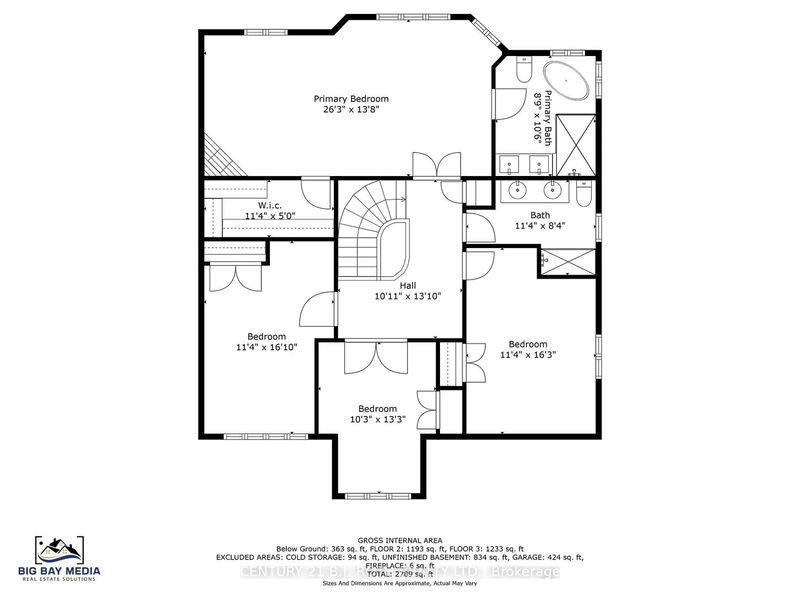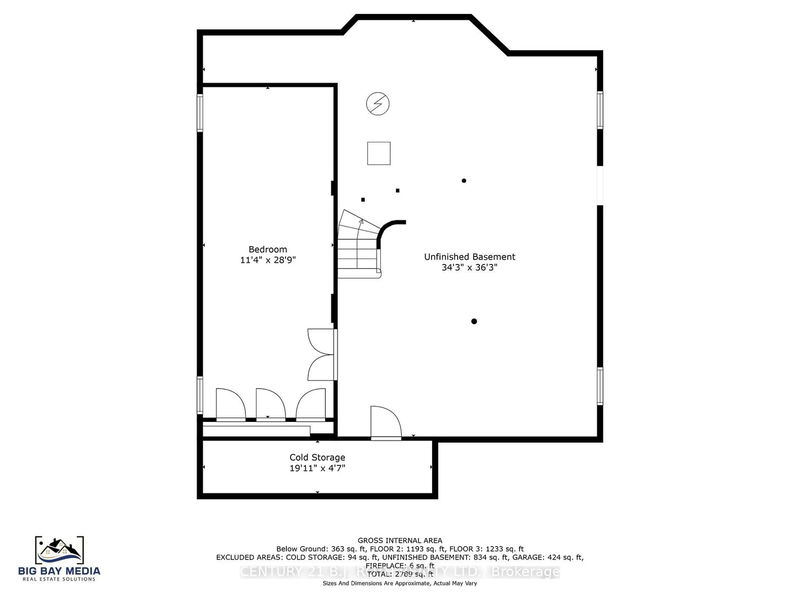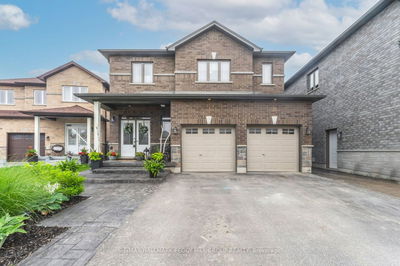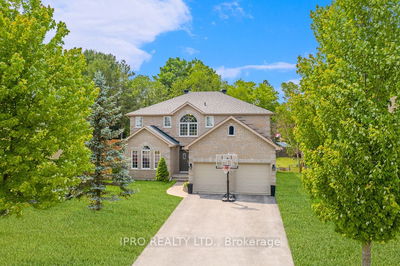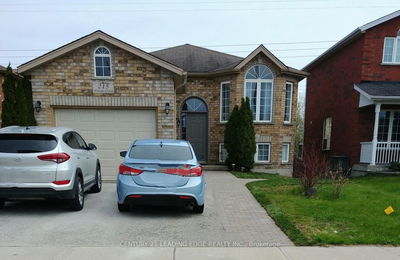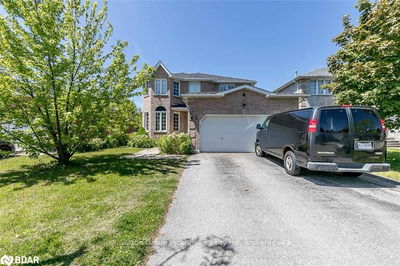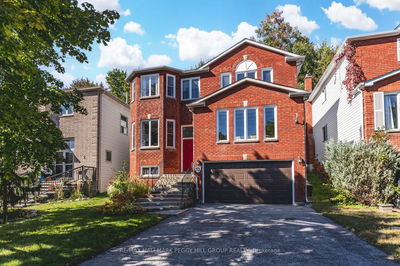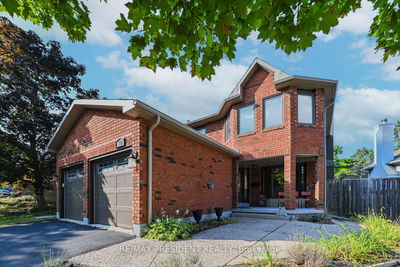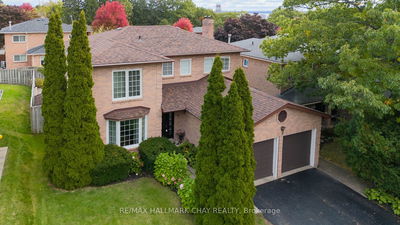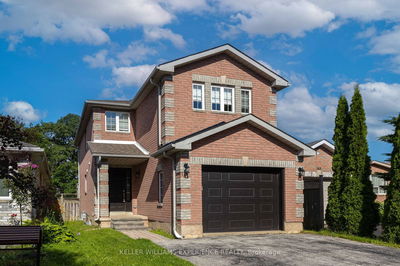Presenting 46 Ruffet Drive, located in the family adored Pringle Park Community. This stunning two storey home offers over 3,000 SQ. FT of finished living space. (4 Bed, 2.1 Bath), with a partially finished basement (Family Room/Bedroom). Interior Finishes: Luxury Vinyl Floors run throughout the home, Pot Lights, New Kitchen with Large Island, Custom Coffee Bar/Servery, Quartz Counters, Farmhouse Kitchen Sink, Stainless Steel Appliances, Gas Fireplace, designer laundry room with front loader laundry pair, renovated bathrooms (2021), primary ensuite with glass shower and free-standing soaker tub, and Large Windows allowing the light to pour into the Grand Space. Exterior Features: Four (4) Car Driveway, Stamped Concrete Walk-Way, Large Back Deck for Entertaining, Access from Garage to Backyard, and a Front Sprinkler System. Walk to Pringle Park and Endless trails for some outdoor fun. Quick Drive to Highway 400, Barrie Waterfront, and Major shopping.
부동산 특징
- 등록 날짜: Wednesday, August 09, 2023
- 가상 투어: View Virtual Tour for 46 Ruffet Drive
- 도시: Barrie
- 이웃/동네: Edgehill Drive
- 중요 교차로: Edgehill / Pringle / Ruffet
- 전체 주소: 46 Ruffet Drive, Barrie, L4N 0N9, Ontario, Canada
- 주방: Main
- 가족실: Main
- 거실: Main
- 리스팅 중개사: Century 21 B.J. Roth Realty Ltd. - Disclaimer: The information contained in this listing has not been verified by Century 21 B.J. Roth Realty Ltd. and should be verified by the buyer.

