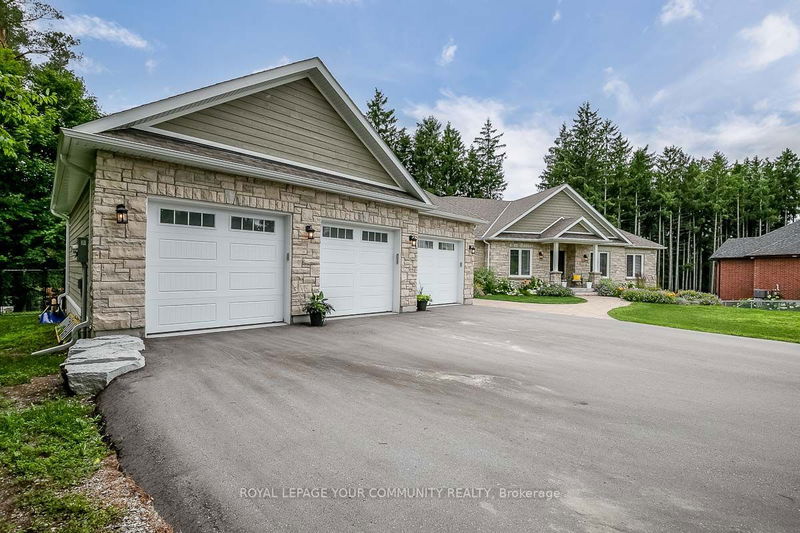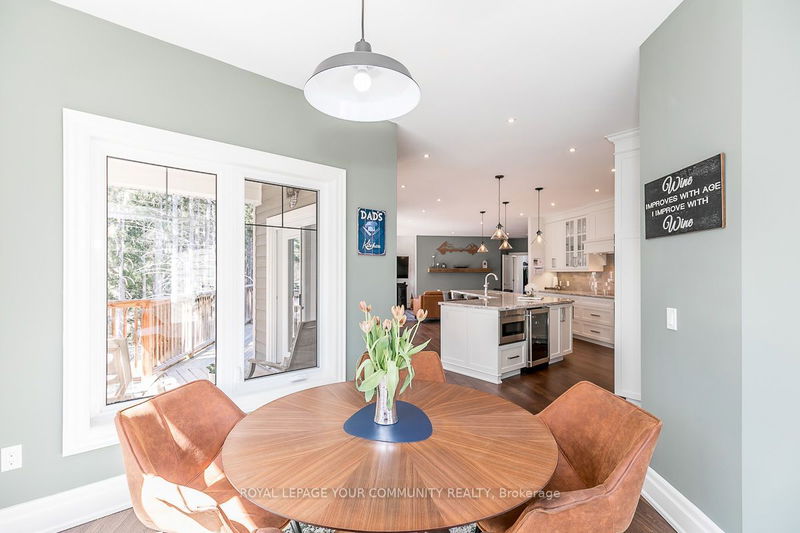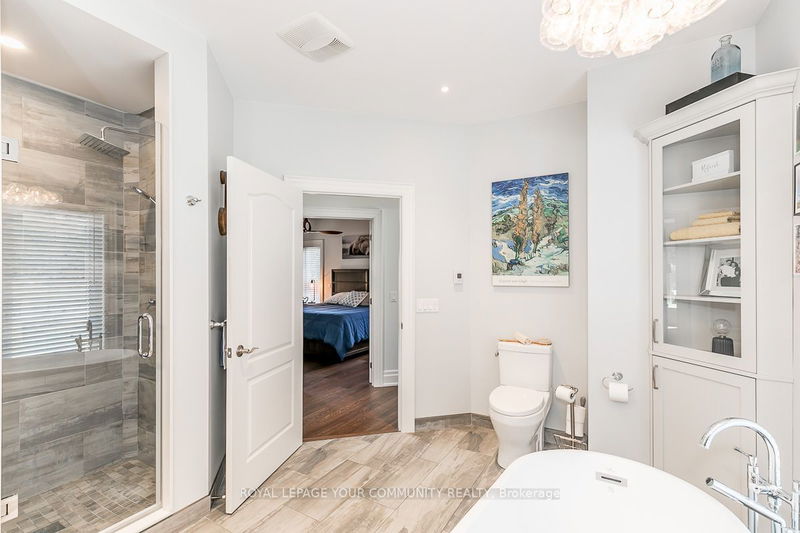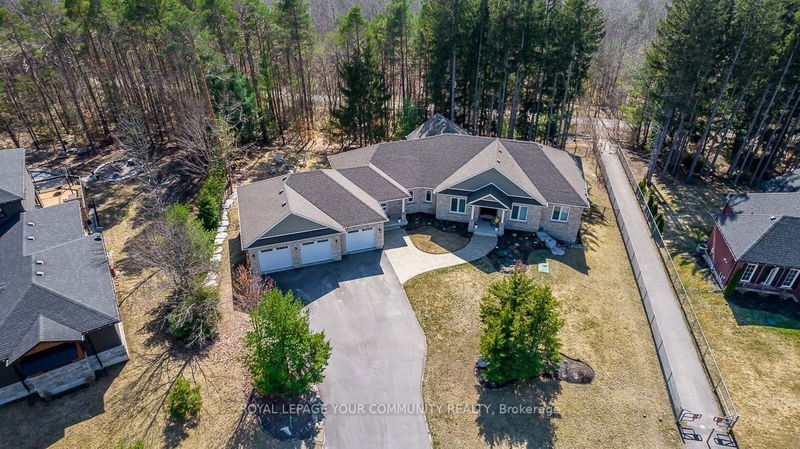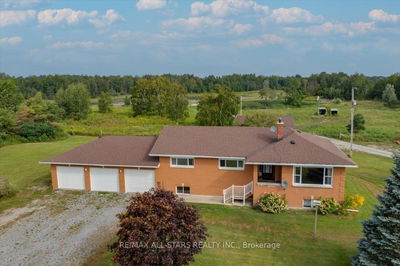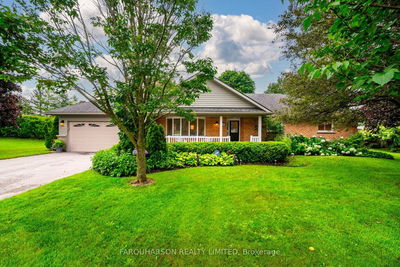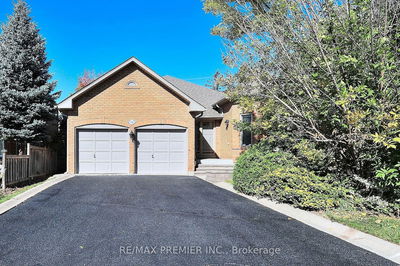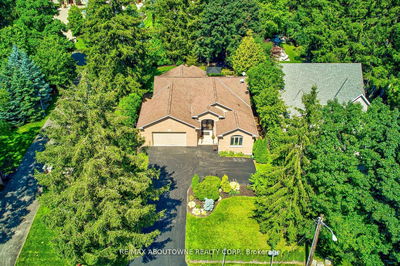Executive Custom-Built Bungalow Nestled In A Highly Desirable Community On Over Half An Acre Amidst Mature Trees & No Rear Neighbours. Showcasing A Stunning Natural Stone Ext This Luxurious Home Boasts Over 4,500 Sq Ft Of Finished Living Space, 9' Ft Ceilings, An Abundance Of Large Windows, Premium Finishes & Multiple W/Outs To An Expansive Deck W Sheltered Areas That O/look A Tranquil Fenced Backyard. Added Perks Include A Triple Car Garage W Basement Entry & Private Deck For In-Law Or Multigenerational Living Options. The Main Flr Features 3 Bdrms, 3 Bathrms Including A 5-Pc Jack & Jill Bath, Luxe En-Suite W Heated Flrs & Soaker Tub, Sep Formal Dining Area, Mudrm & Home Office. The Kitchen Is An Entertainer's Delight W An X- Large Island & Eat-In Area. The Fully Finished Basement W Its Abundance Of Natural Light Effectively Doubles Your Living Space Offering 2 Add Bdrms-One W A W/Out To The Yard, 4-Pc Bathrm, Home Office, Gym & Generous O/sized Rec Rm W Ample Space For A Games Area.
부동산 특징
- 등록 날짜: Friday, September 01, 2023
- 가상 투어: View Virtual Tour for 41 Ghibb Avenue
- 도시: Springwater
- 이웃/동네: Anten Mills
- 전체 주소: 41 Ghibb Avenue, Springwater, L9X 0C6, Ontario, Canada
- 거실: Hardwood Floor, French Doors, W/O To Deck
- 주방: Hardwood Floor, Centre Island, French Doors
- 리스팅 중개사: Royal Lepage Your Community Realty - Disclaimer: The information contained in this listing has not been verified by Royal Lepage Your Community Realty and should be verified by the buyer.



