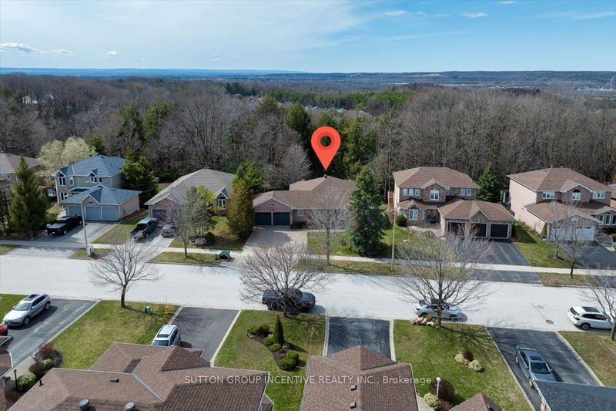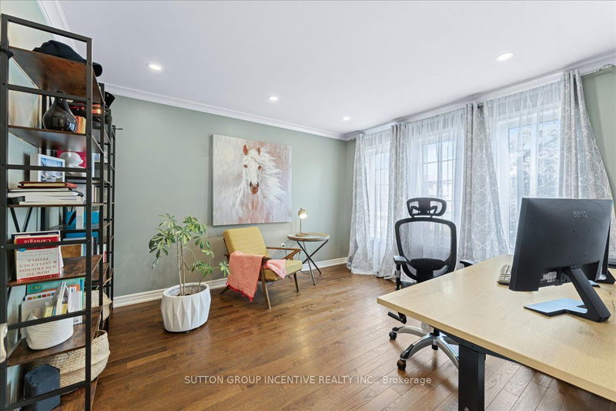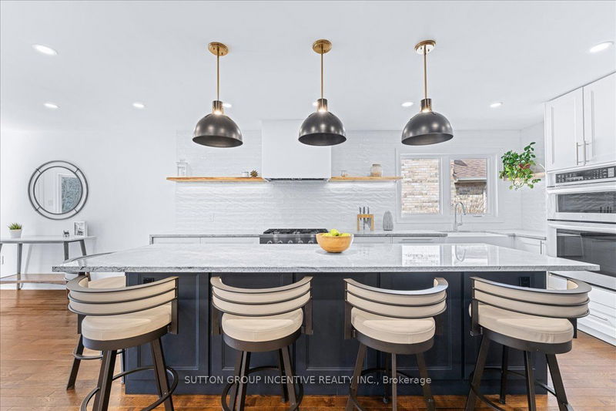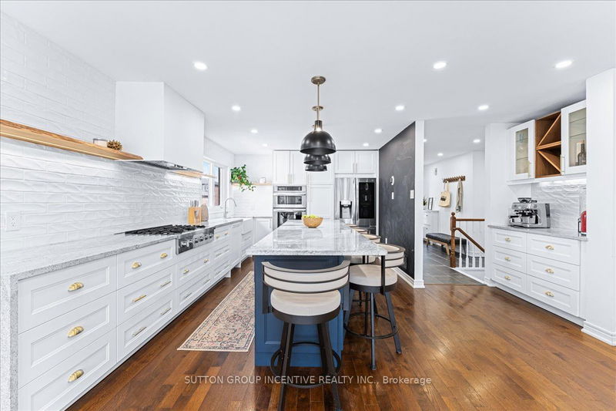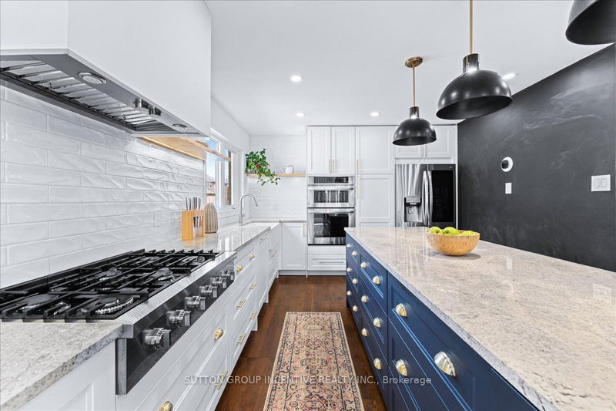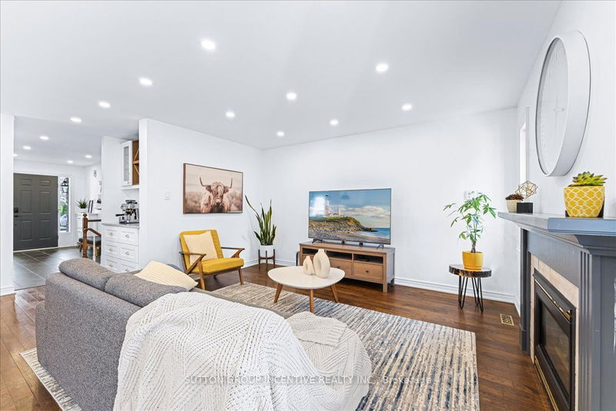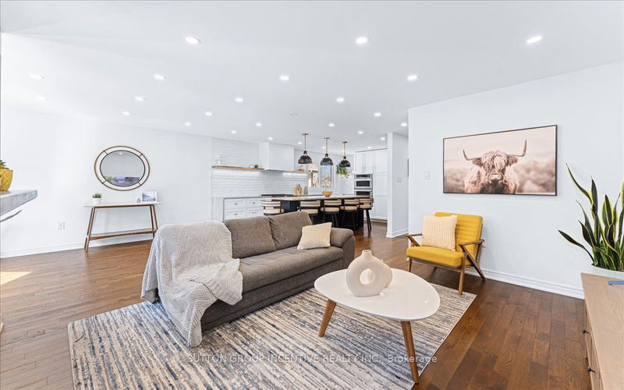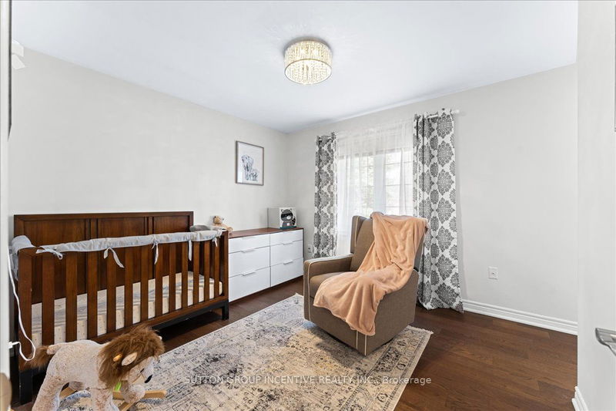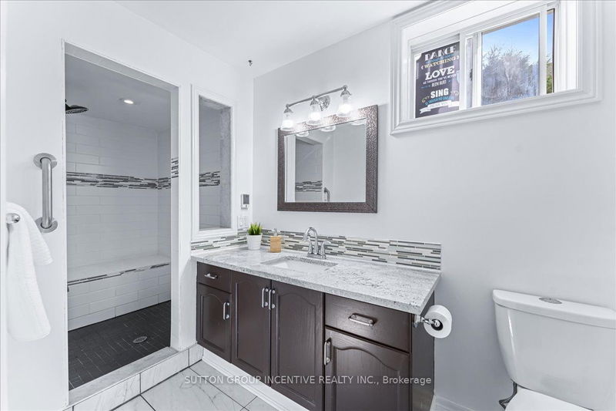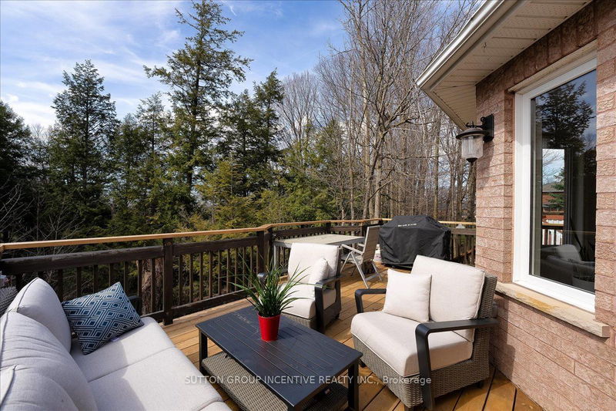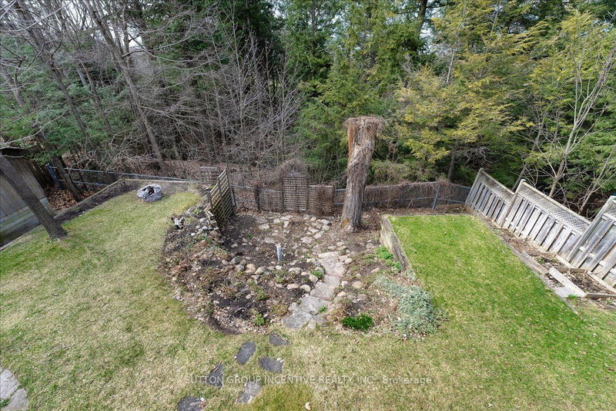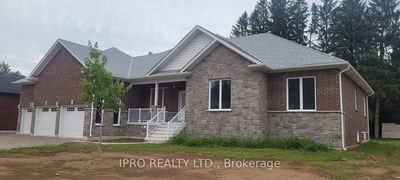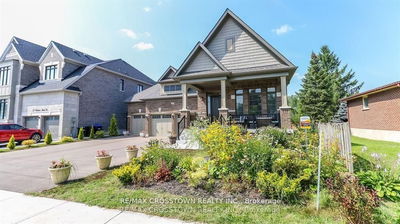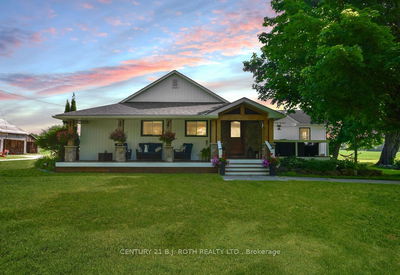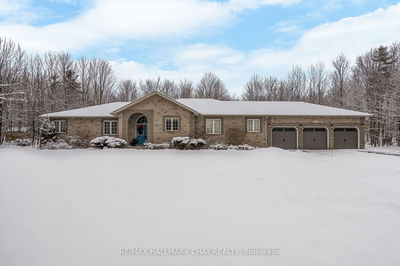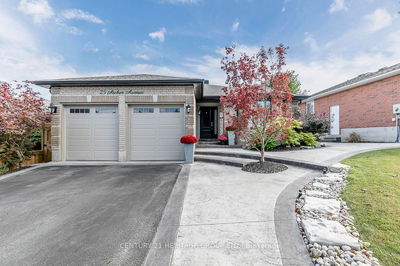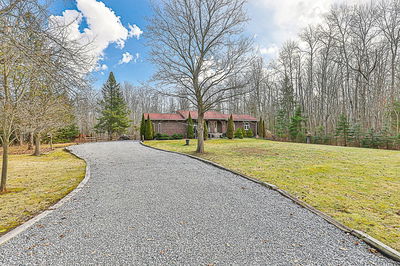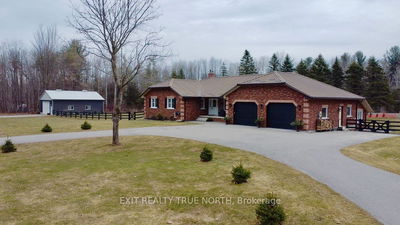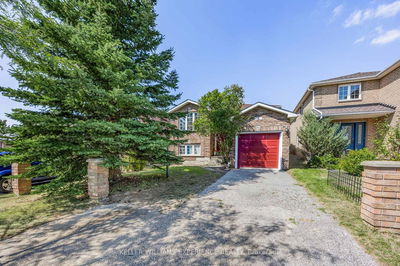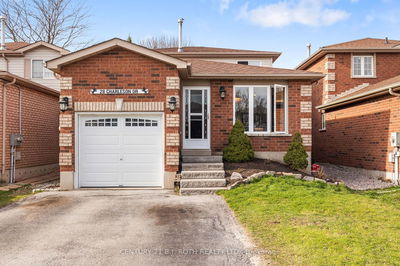Welcome to your dream home nestled in a prestigious neighborhood, this spacious bungalow boasts luxury living at its finest! Situated on a wide lot, this residence backs into lush green space, offering tranquility and privacy. With a separate entrance, the in-law walk-out suite provides versatility. Enjoy the convenience of two kitchens, perfect for entertaining or accommodating extended family.With 5 bedrooms and 5 bathrooms, including 3 bedrooms with ensuite baths, there's ample space for everyone. The modern open concept kitchen features a large island, ideal for culinary adventures. Smooth ceilings adorned with pot lights create an inviting ambiance.The main floor boasts hardwood floors, providing elegance and durability, while the absence of carpets ensures easy maintenance. Convenience is key with upper and lower laundry facilities.Step outside to the amazing backyard oasis overlooking the picturesque Ardagh Bluffs ravine. Explore the beauty of nature with numerous trails just steps away. This home is truly an absolute gem, offering both luxury and serenity! Don't miss the opportunity to make it yours!
부동산 특징
- 등록 날짜: Thursday, April 11, 2024
- 도시: Barrie
- 이웃/동네: Ardagh
- 중요 교차로: Essa-Harvie To Emms
- 전체 주소: 99 Emms Drive, Barrie, L4N 8H5, Ontario, Canada
- 주방: Open Concept, Pot Lights, Hardwood Floor
- 거실: Fireplace, Pot Lights, W/O To Deck
- 주방: Laminate, Stainless Steel Appl, W/O To Garden
- 가족실: Laminate, Pot Lights, O/Looks Backyard
- 리스팅 중개사: Sutton Group Incentive Realty Inc. - Disclaimer: The information contained in this listing has not been verified by Sutton Group Incentive Realty Inc. and should be verified by the buyer.



