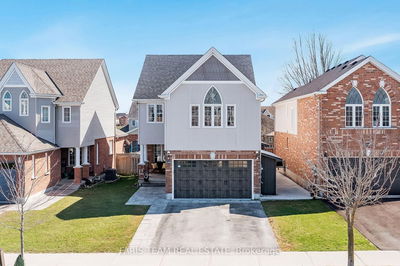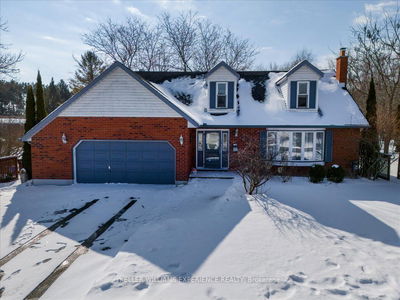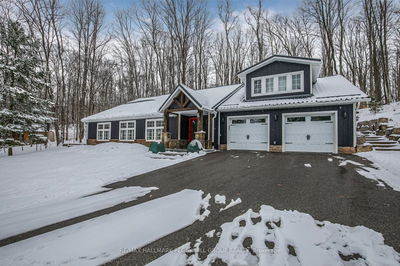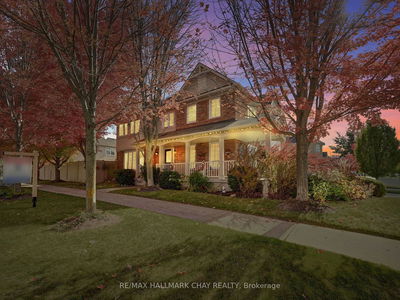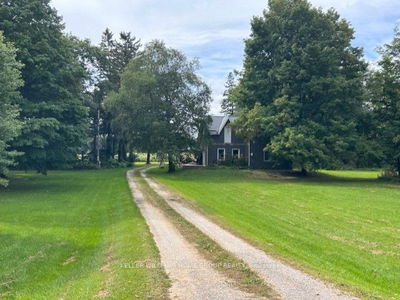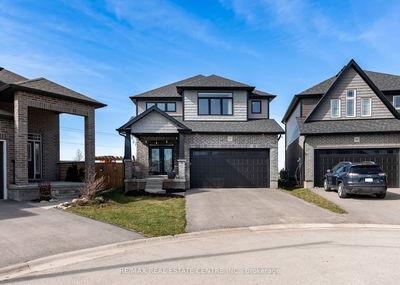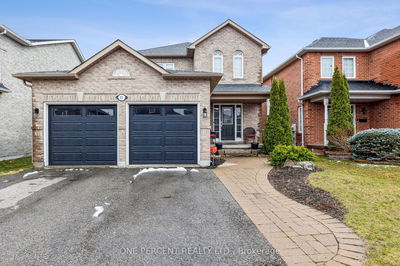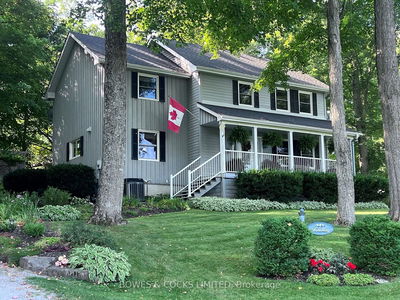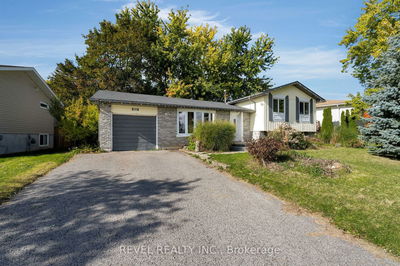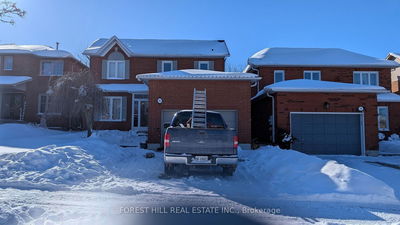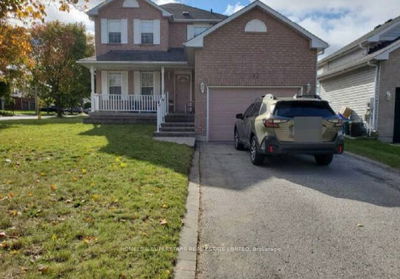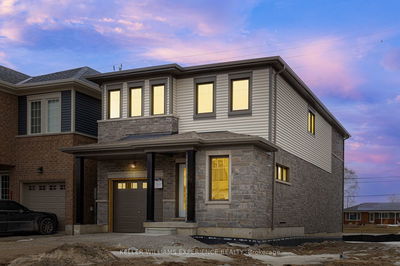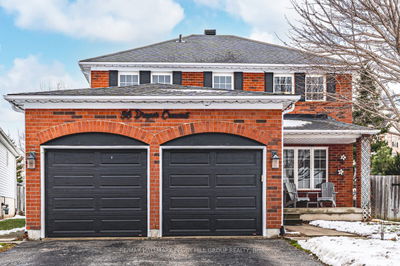IDEAL FAMILY HOME WITH A SPACIOUS INTERIOR ON AN EXPANSIVE IN-TOWN LOT! Welcome to your next home located at 49 Jessica Dr. Situated in the sought-after and convenient Painswick neighbourhood in south Barrie! Nestled on a large in-town lot measuring 39.54 x 152.52 ft with a fully fenced backyard complete with a pergola, patio area, and a shed, providing the perfect setting for outdoor relaxation and entertaining. Located within walking distance to parks, schools, a library, restaurants, amenities & Barrie South GO station. Featuring a spacious and well-maintained interior with 2,400 sq ft of living space above grade presenting hardwood floors, 9 ft ceilings, crown moulding, pot lights. The well-equipped kitchen boasts ample cabinets including pantry cabinets, a breakfast bar, tray ceiling, and walkout to the backyard. Entertain guests in the formal dining room and living room, while the cozy family room with a gas fireplace provides a welcoming atmosphere. Upstairs, the primary suite offers luxury with a large walk-in closet and ensuite bathroom, alongside two additional bedrooms and a full bathroom. A versatile sitting room adds flexibility, while a second-floor laundry room simplifies household chores. The unfinished basement with a rough-in presents an opportunity for customization. Don't miss out on the opportunity to make this exceptional property your new home #HomeToStay!
부동산 특징
- 등록 날짜: Thursday, May 02, 2024
- 가상 투어: View Virtual Tour for 49 Jessica Drive
- 도시: Barrie
- 이웃/동네: Painswick South
- 중요 교차로: Mapleview Dr E/Dean Ave/Jessica Dr
- 전체 주소: 49 Jessica Drive, Barrie, L4N 5T2, Ontario, Canada
- 주방: Main
- 거실: Combined W/Dining, Crown Moulding, Fireplace
- 가족실: Gas Fireplace, Hardwood Floor
- 리스팅 중개사: Re/Max Hallmark Peggy Hill Group Realty - Disclaimer: The information contained in this listing has not been verified by Re/Max Hallmark Peggy Hill Group Realty and should be verified by the buyer.


























