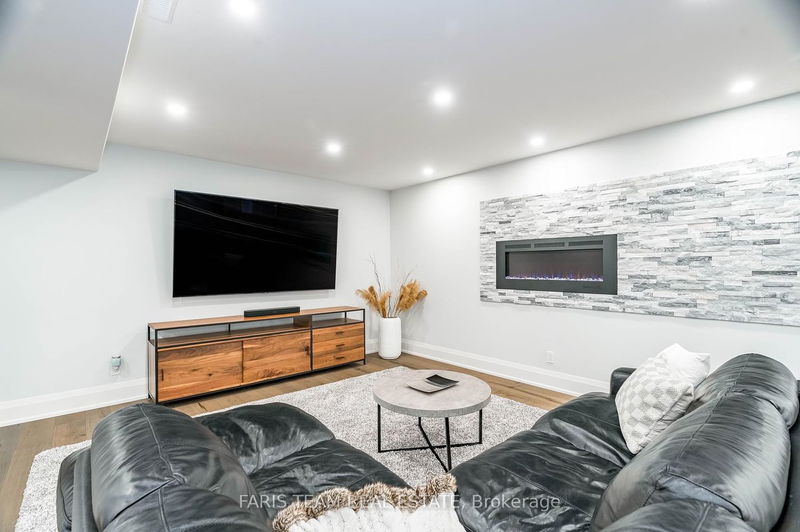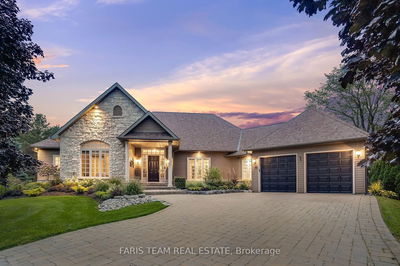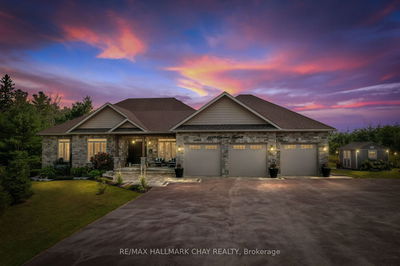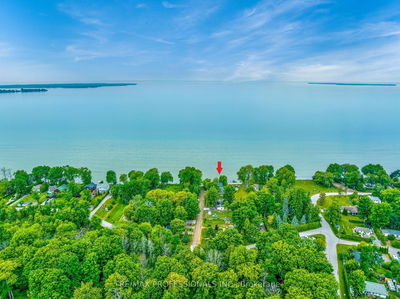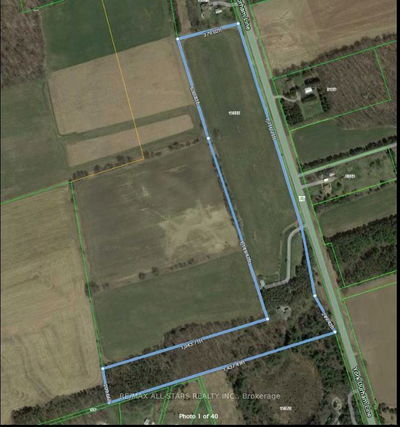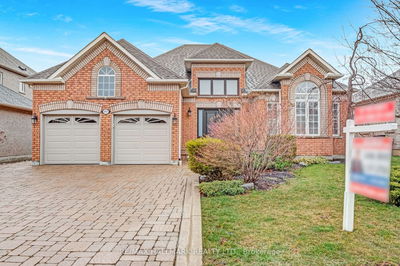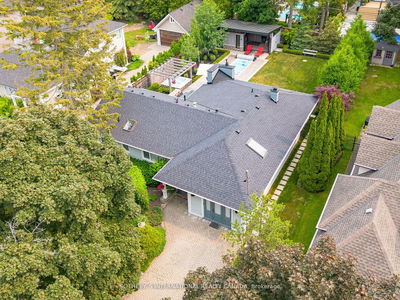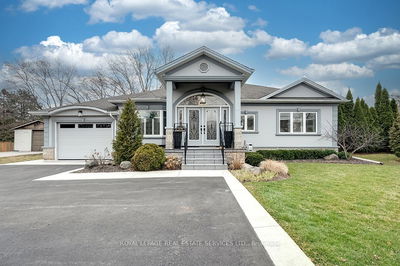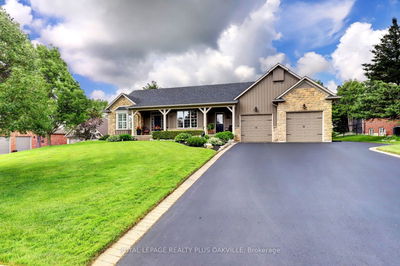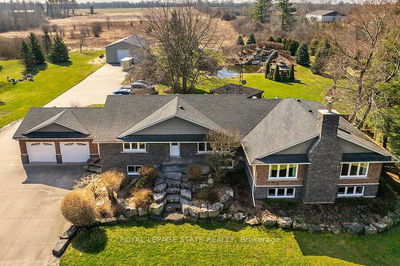Top 5 Reasons You Will Love This Home: 1) Prestigious custom-home settled in Snow Valley Highlands just minutes to skiing, golf, and all amenities of Barrie 2) Chef's kitchen presenting a large centre island and high-end stainless-steel appliances, including a double oven and a range gas cooktop, while flowing into a living room finished with a vaulted ceiling and overlooking beautiful views of the backyard 3) Separate entrance from the garage leads to the fully finished basement hosting two spacious bedrooms, a full bathroom, a wet bar with custom cabinets, an abundance of pot lighting, and engineered hardwood flooring to match the main level 4) Backyard paradise showcasing an inground swimming pool enhanced by landscaping and backing onto a forest and surrounded by trees, providing a sense of privacy 5) Situated at the end of a quiet court, flaunting a sprawling driveway with pavement beside the garage, which is perfect for parking a trailer or any large vehicle. 4,019 fin.sq.ft. Age 5. Visit our website for more detailed information.
부동산 특징
- 등록 날짜: Wednesday, May 01, 2024
- 가상 투어: View Virtual Tour for 21 Boothby Crescent
- 도시: Springwater
- 이웃/동네: Snow Valley
- 전체 주소: 21 Boothby Crescent, Springwater, L9X 0H1, Ontario, Canada
- 주방: Hardwood Floor, Stainless Steel Appl, Pantry
- 가족실: Hardwood Floor, Gas Fireplace, Large Window
- 리스팅 중개사: Faris Team Real Estate - Disclaimer: The information contained in this listing has not been verified by Faris Team Real Estate and should be verified by the buyer.
























