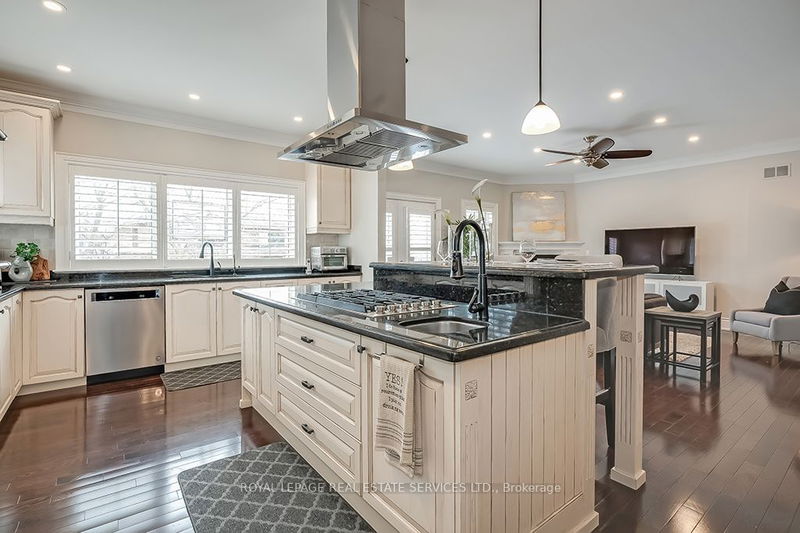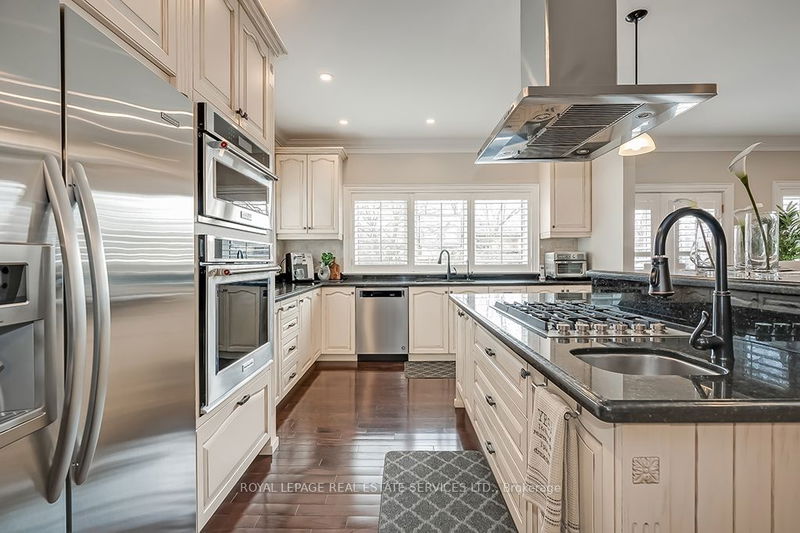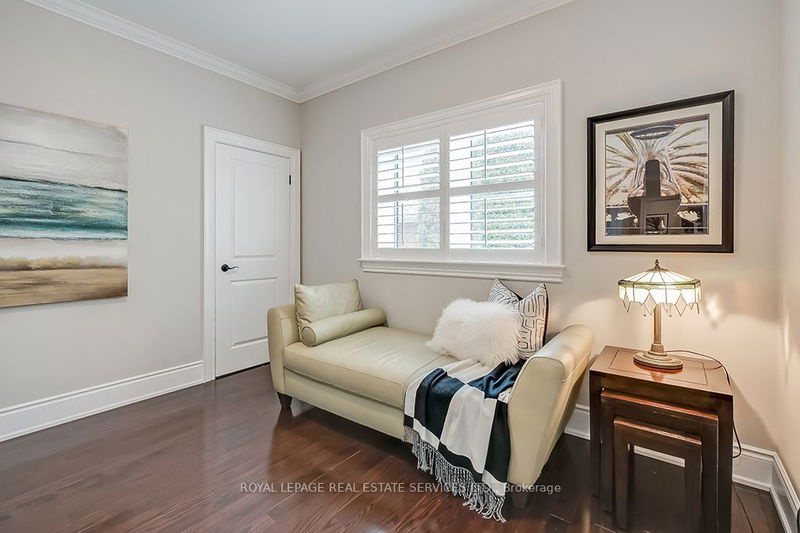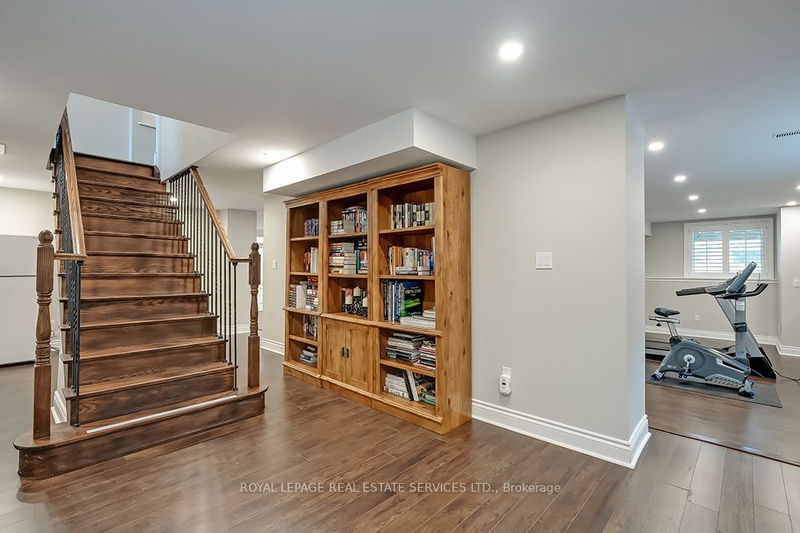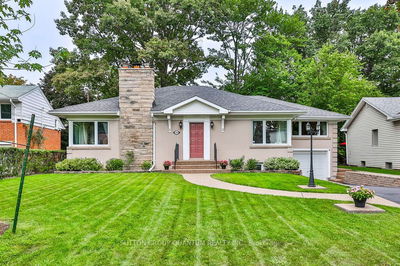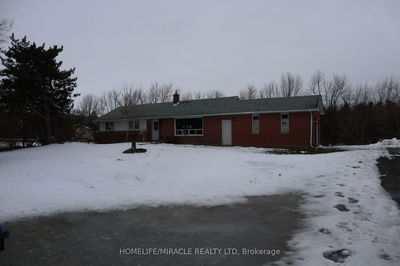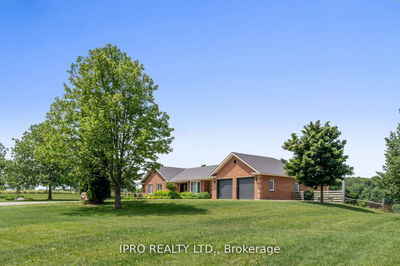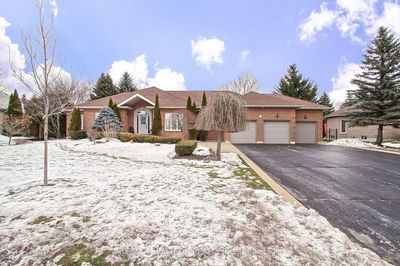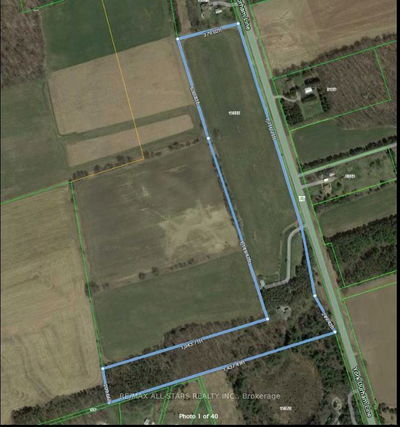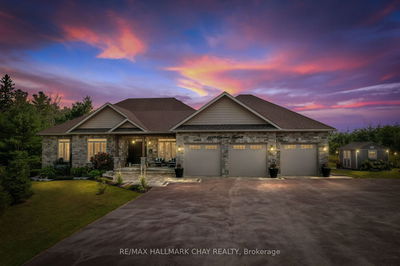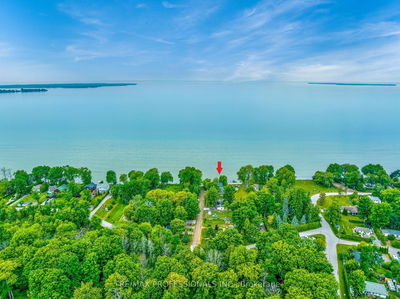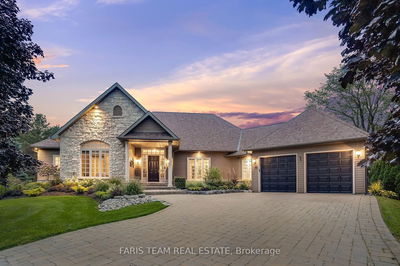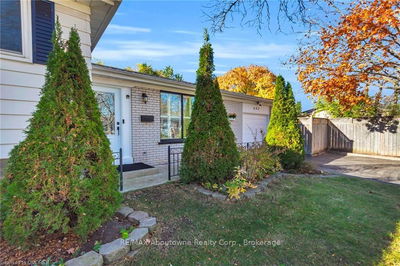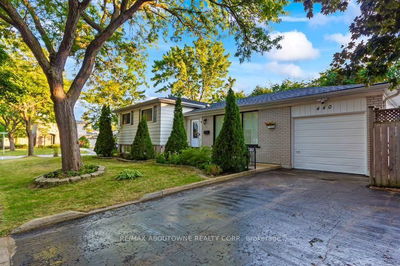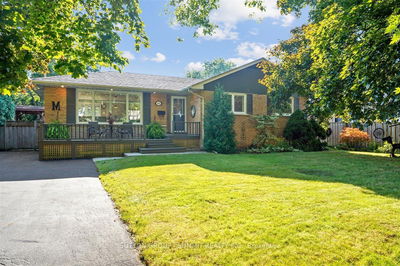Showstopper in Prime West Oakville! Custom Bungalow built in 2010 - part of origional foundation retained, with Professionally Finished Walk Out Basement/Pool Sized Lot & Fab Locale Close to Lake. Professional landscaping & Backyard with Newer Fence, Composite Wood Deck & Lower Patio. 9' ceilings. Upgraded Hardwood Flooring, Crown Mouldings, Trim, Stone Counters & Tiles, Pot Lites, Shutters, Cabinetry & 3 Walk outs. Kitchen with custom Cabinets, Granite Counters, Island with Breakfast Bar & Stainless steel Appliances & Large Dining Room. Family Room with Gas Fireplace & walk out. Main Floor Den, 3 Bedrooms, 2.5 Baths & Primary Bedroom Has walk out & Luxe Ensuite Bath. Finished Walk Out Lower Level Rec Room, Games Room and 3 piece with sauna. 10+!
부동산 특징
- 등록 날짜: Tuesday, March 19, 2024
- 가상 투어: View Virtual Tour for 1356 Rebecca Street
- 도시: Oakville
- 이웃/동네: Bronte East
- 전체 주소: 1356 Rebecca Street, Oakville, L6L 1Z4, Ontario, Canada
- 거실: Hardwood Floor, Gas Fireplace, W/O To Deck
- 주방: Hardwood Floor, Granite Counter, Centre Island
- 리스팅 중개사: Royal Lepage Real Estate Services Ltd. - Disclaimer: The information contained in this listing has not been verified by Royal Lepage Real Estate Services Ltd. and should be verified by the buyer.








