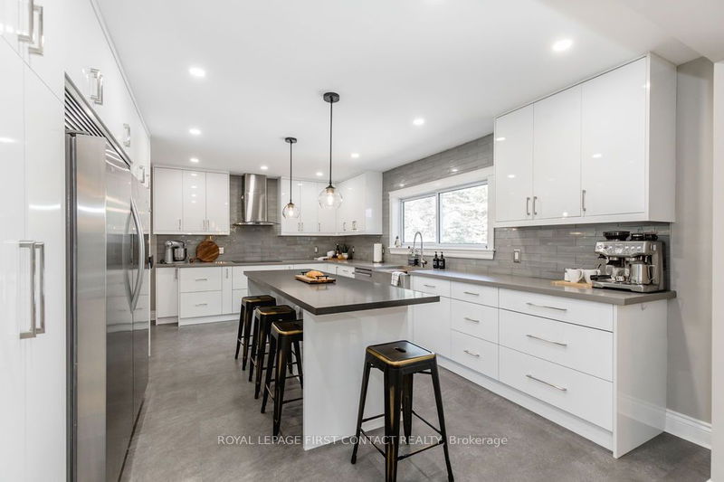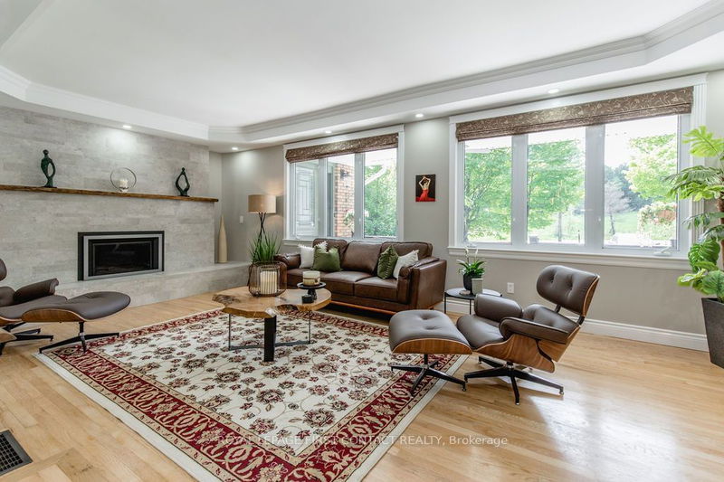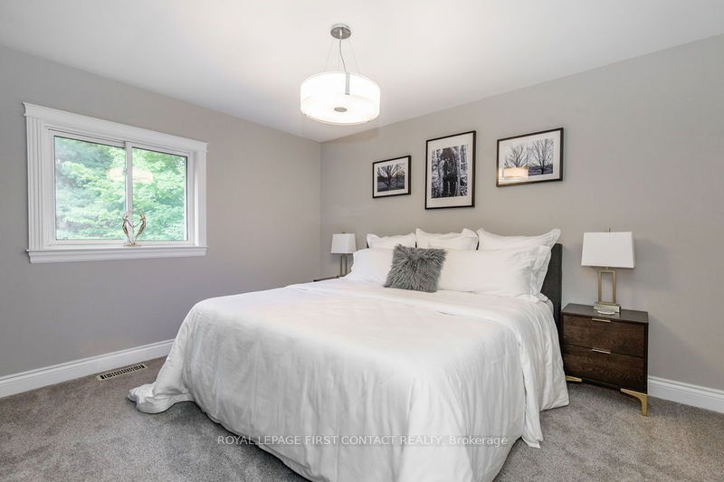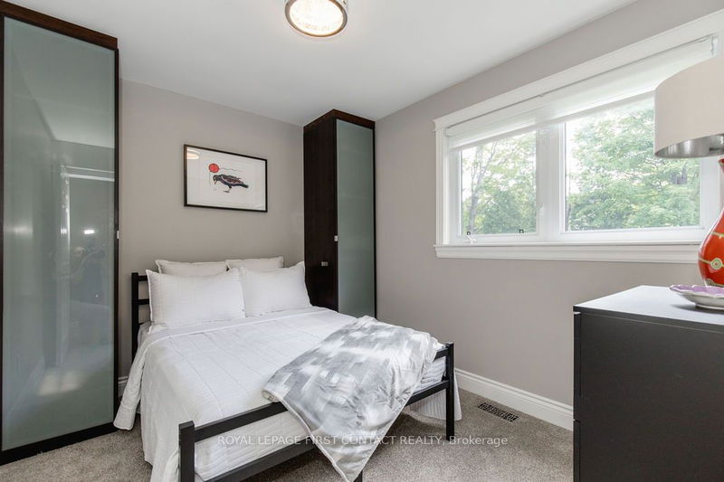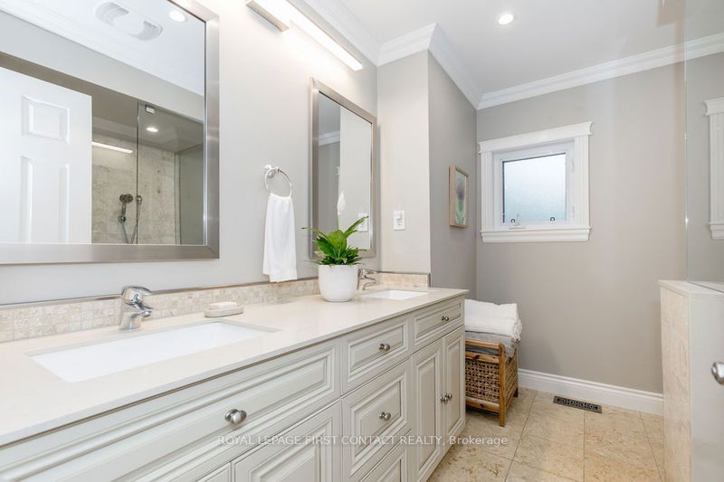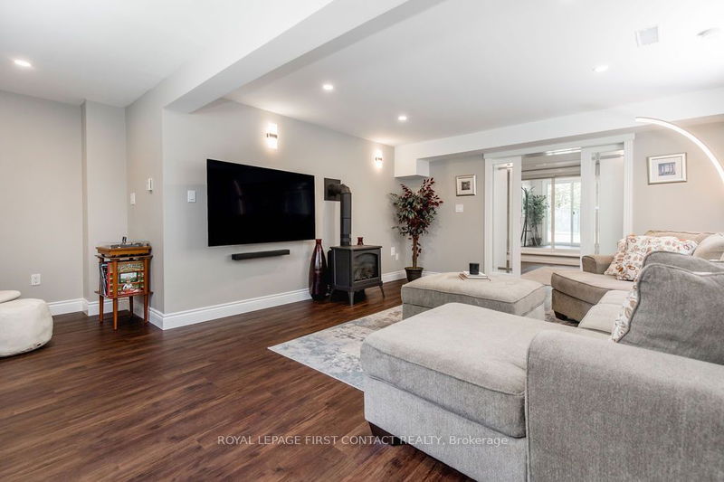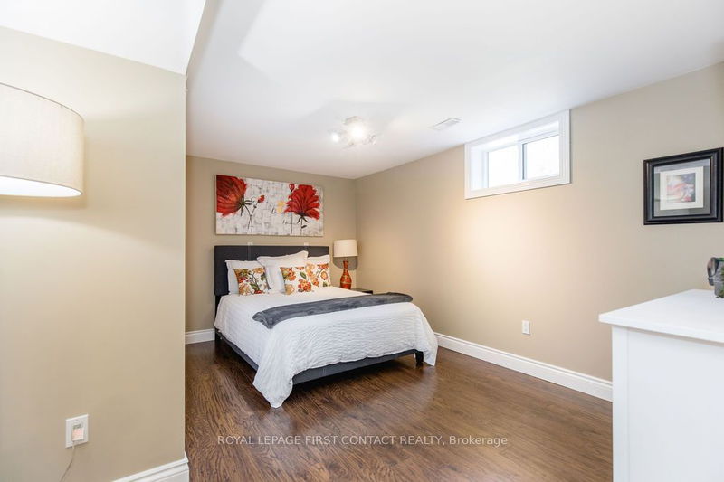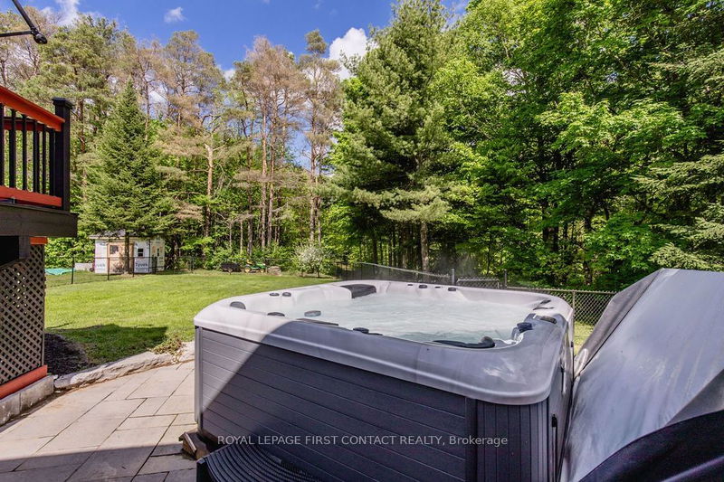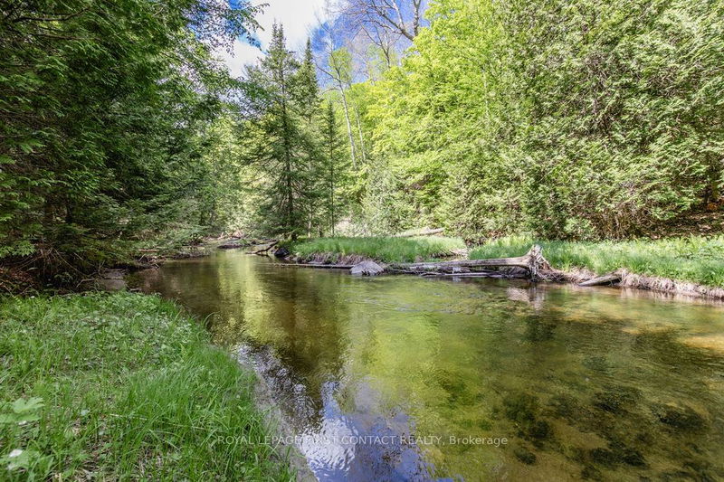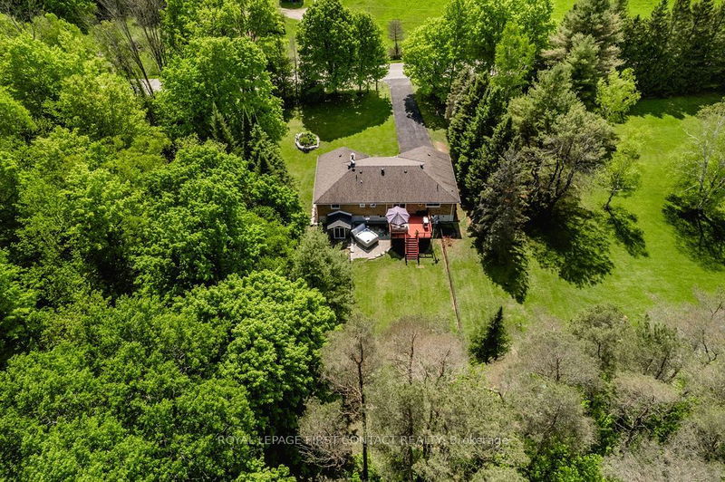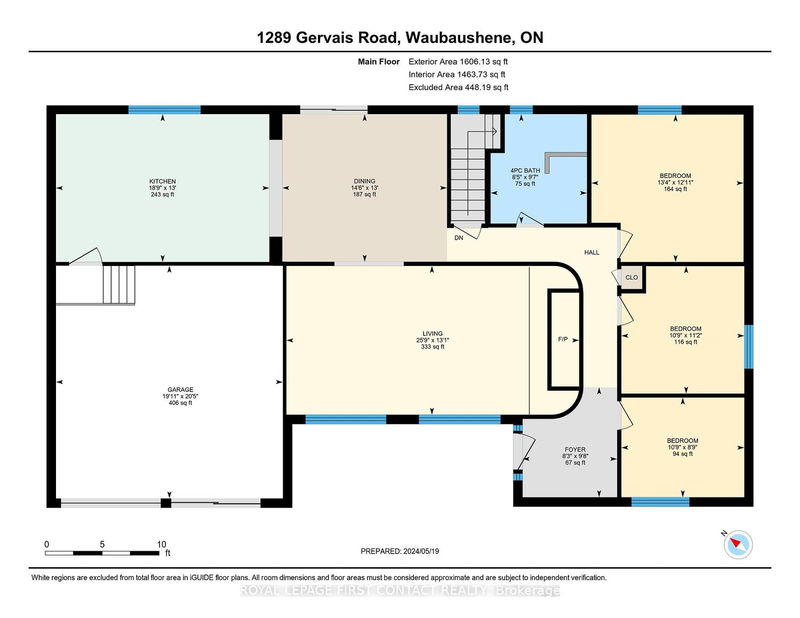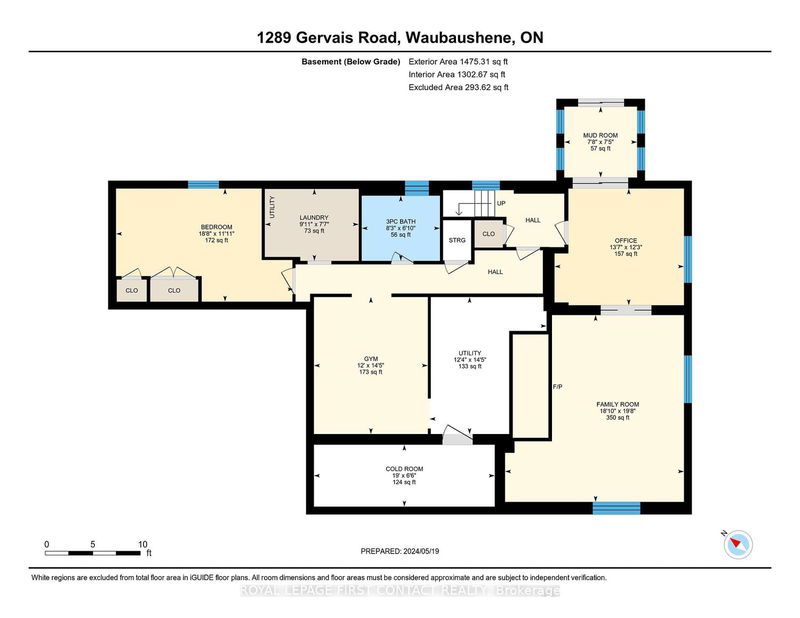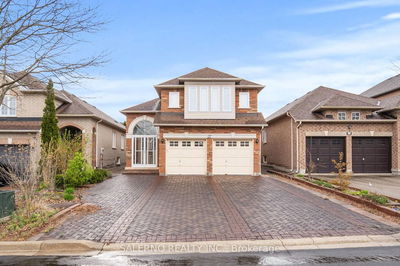This exquisite raised brick bungalow on over 14 acres, beckons with the promise of adventure and tranquility. The Sturgeon River, a fishing haven, meanders through the back of the property, while a stream whispers alongside the home, offering a serene soundtrack to daily life and peaceful sleep. The lot boasts a large fire pit and separate fenced areas dedicated to both gardening and pets. The included hot tub and expansive rear deck provide luxurious venues for relaxation and entertainment, while the covered front porch, offers a cool, sheltered haven. Inside, the home reveals a newly updated kitchen - a culinary dream with quartz countertops, a hand-crafted glass backsplash, and a large island featuring a breakfast bar. Premium stainless steel appliances, including a 6 fridge/freezer, dual wall ovens, and an induction cooktop. The living room is bathed in natural light, highlighting a fireplace feature wall with gas insert and a wooden mantle. The updated main bathroom features dual sinks, a large glass shower adorned with limestone tile, a bench, and multiple body spray jets for the ultimate in relaxation. The walkout lower level has been thoughtfully finished, offering a spacious family room with large windows and free standing gas fireplace, a newly completed mudroom, office with storage and shelving, fourth bedroom, additional bathroom, and an area designated for a home gym. Hi-tech upgrades like an outdoor EV charger and Starlink hi-speed internet, integrate modern convenience seamlessly into this country haven. Over the years, big ticket improvements to the roof, fascia, soffit, eavestroughs, windows, doors, and even a rebuilt chimney, underscore the homes readiness for its new owners. Conveniently located mere minutes away from the quaint town of Coldwater or 20 minutes from either Midland or Orilllia. This property is not just a home; its a lifestyle - a sanctuary for those who appreciate the harmony of modern amenities and the beauty of nature.
부동산 특징
- 등록 날짜: Monday, May 20, 2024
- 가상 투어: View Virtual Tour for 1289 Gervais Road
- 도시: Tay
- 이웃/동네: Rural Tay
- 중요 교차로: Vasey Rd/Gervais Rd
- 전체 주소: 1289 Gervais Road, Tay, L0K 2C0, Ontario, Canada
- 주방: Main
- 거실: Main
- 가족실: Bsmt
- 리스팅 중개사: Royal Lepage First Contact Realty - Disclaimer: The information contained in this listing has not been verified by Royal Lepage First Contact Realty and should be verified by the buyer.




