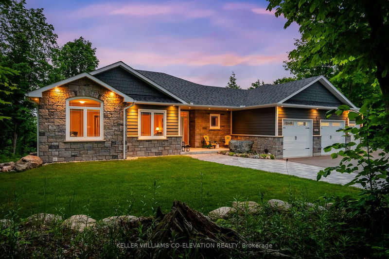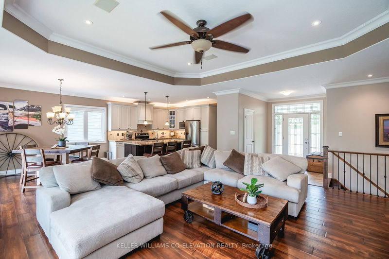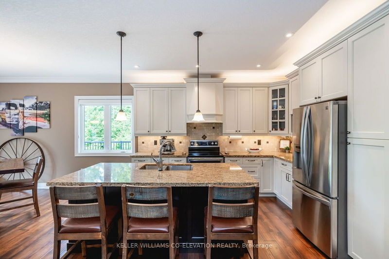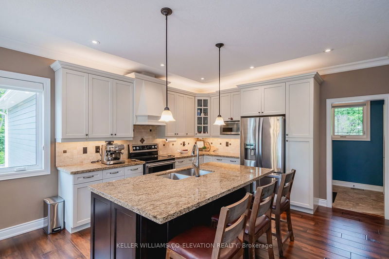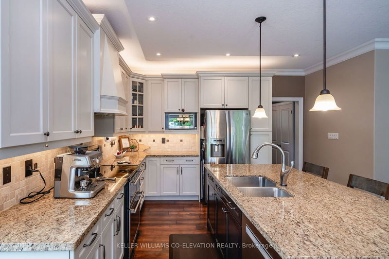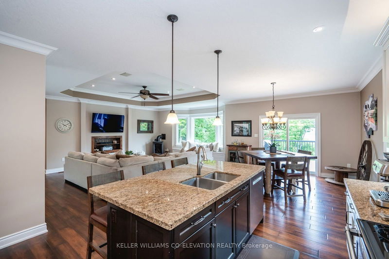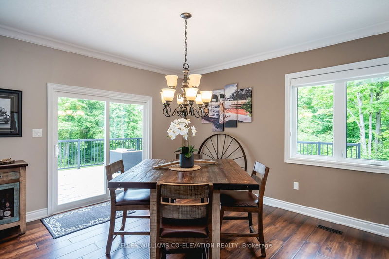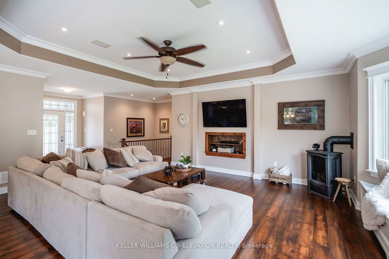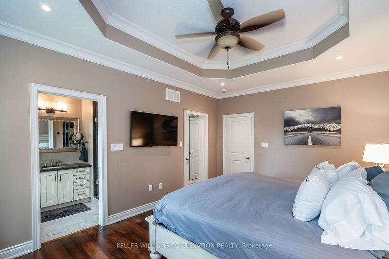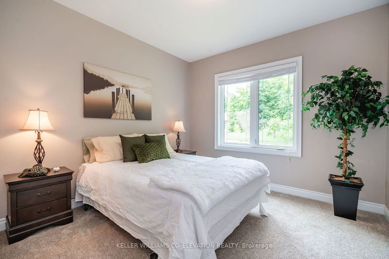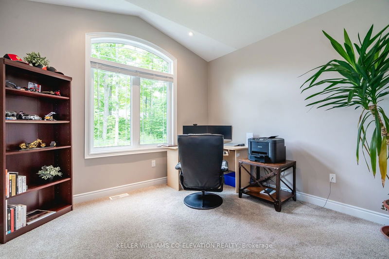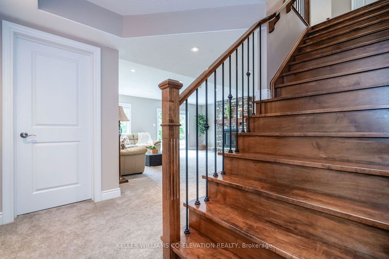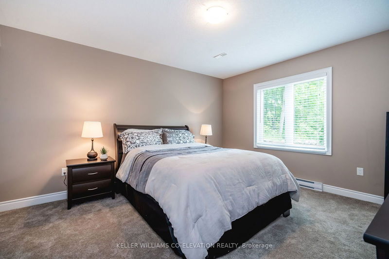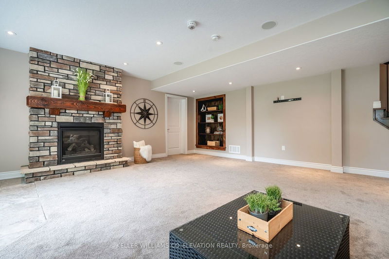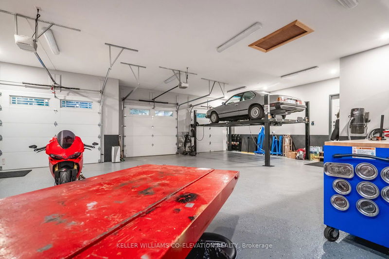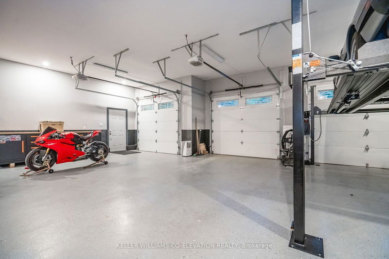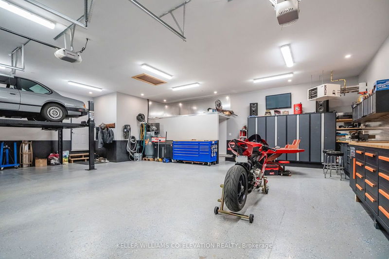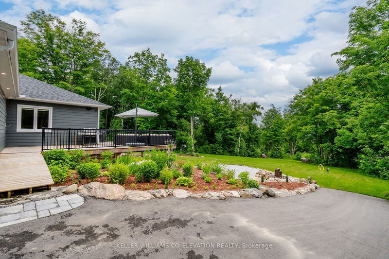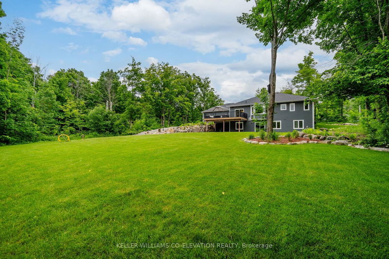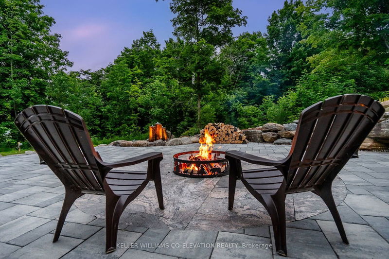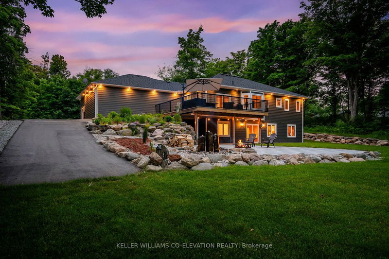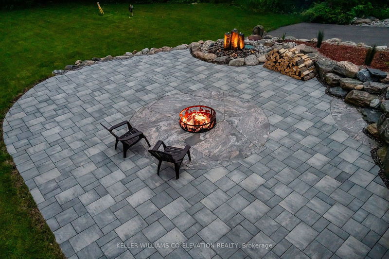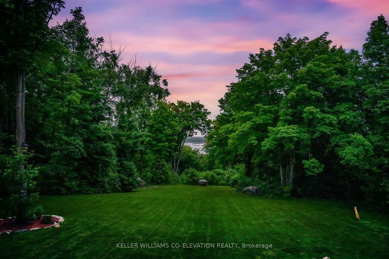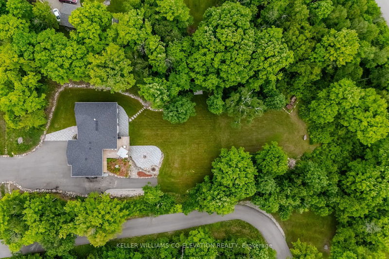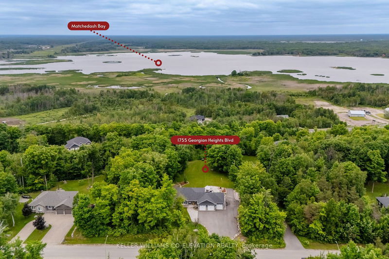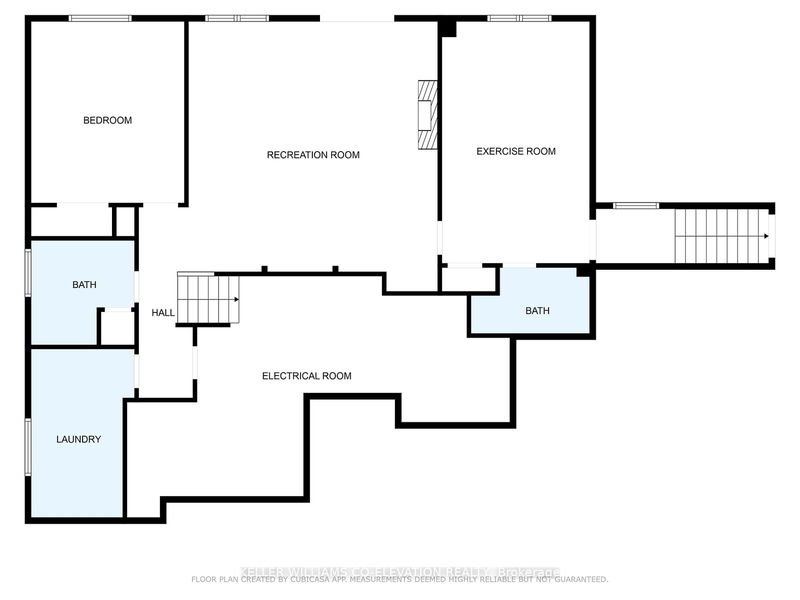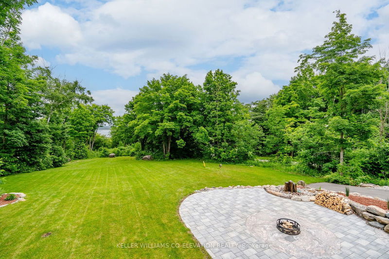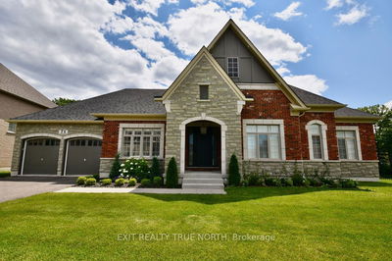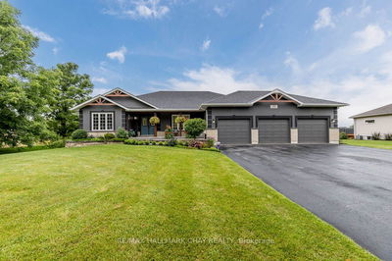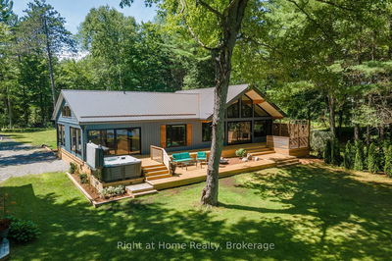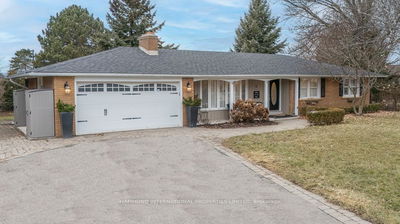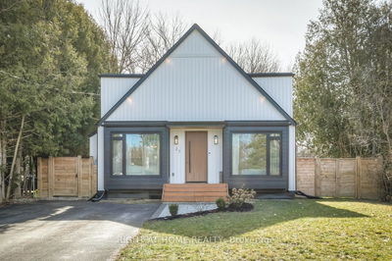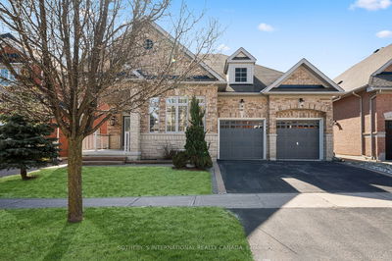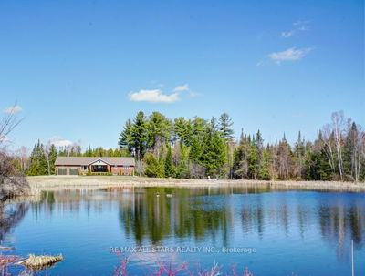Gorgeous Custom-Built Estate Nestled On A Sprawling 2.2-Acre Landscaped Lot With Views Of Matchedash Bay. Featuring Engineered Hardwood Flooring Throughout, This Stunning 4bed, 4bath Home Offers A Spacious Eat-In Kitchen With High-End Finishes & An Inviting Open-Concept Living Room With Trayed Ceilings & A Cozy Gas Fireplace. Enjoy Sunset Views From The Bay Window, Your Kitchen Table Or While Unwinding On The Expansive Private Deck. The Master Suite Includes A Generous Walk-In Closet & Ensuite, While The Fully Finished Basement, Complete With A Convenient Walk-Out, Is Ideal For Additional Living Space Or In-Law Capabilities. You'll Love The Versatile Heated 3-Car Garage, With Epoxy Floors & Inside Entry From Both Levels, Making It A Car Enthusiast's Dream. The Meticulously Landscaped Backyard Is An Entertainer's Delight, Offering The Perfect Setup For Family Gatherings. Pride Of Ownership Is Undeniable In Every Facet Of This Spectacular Property. Close To All Amenities And Hwy 400.
부동산 특징
- 등록 날짜: Thursday, June 13, 2024
- 가상 투어: View Virtual Tour for 1755 Georgian Heights Boulevard
- 도시: Severn
- 이웃/동네: Fesserton
- 전체 주소: 1755 Georgian Heights Boulevard, Severn, L0K 2C0, Ontario, Canada
- 주방: Eat-In Kitchen
- 거실: Fireplace
- 리스팅 중개사: Keller Williams Co-Elevation Realty - Disclaimer: The information contained in this listing has not been verified by Keller Williams Co-Elevation Realty and should be verified by the buyer.

