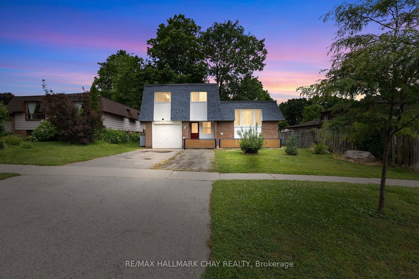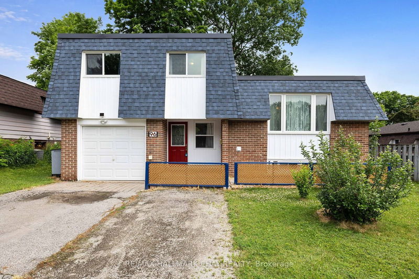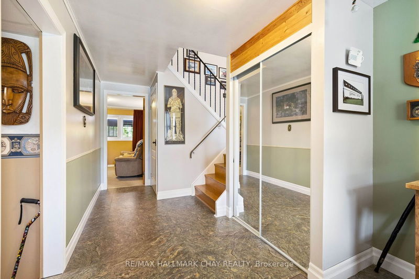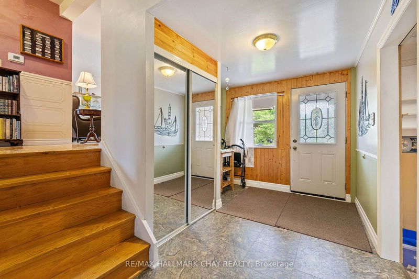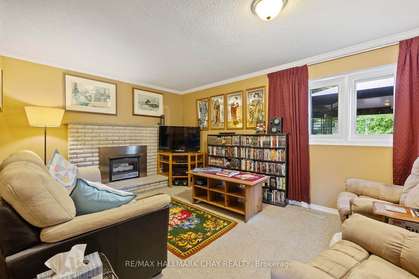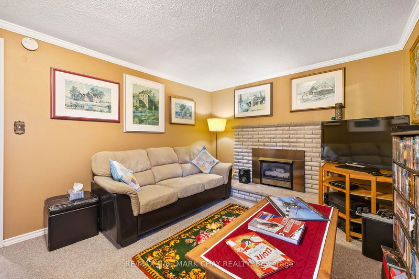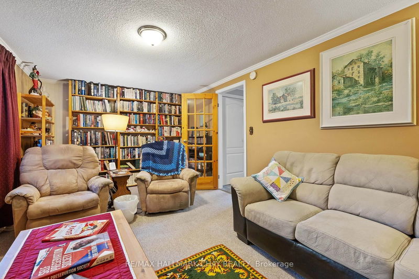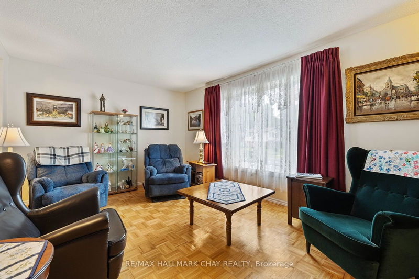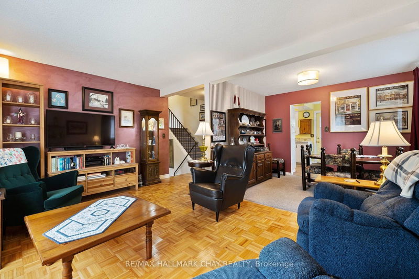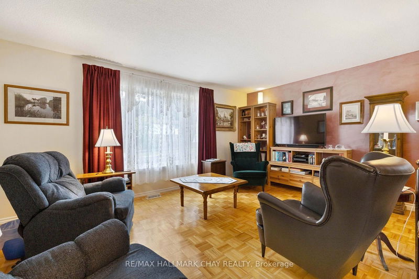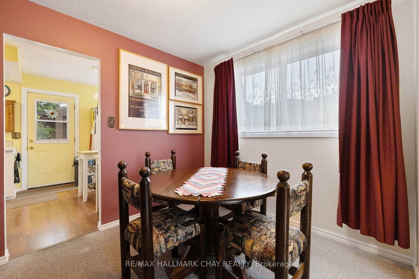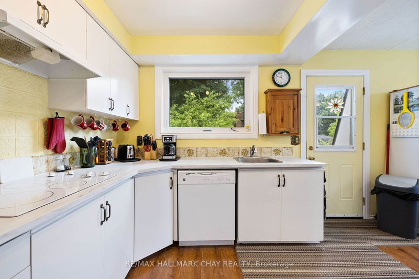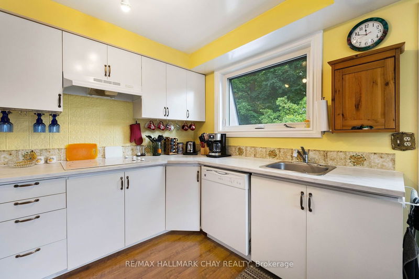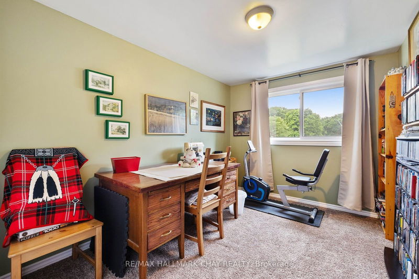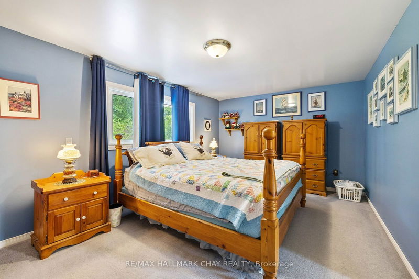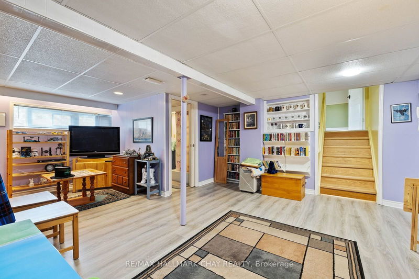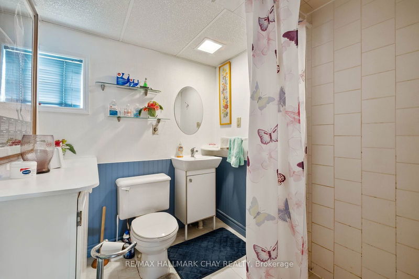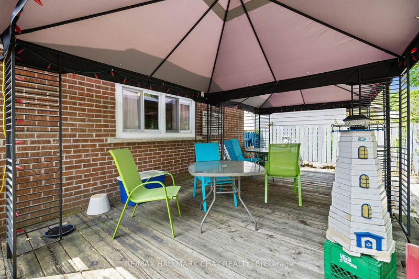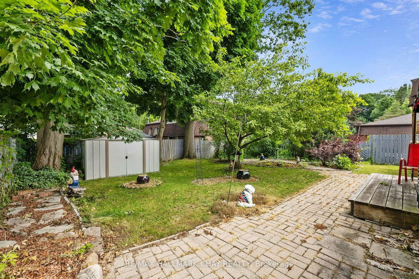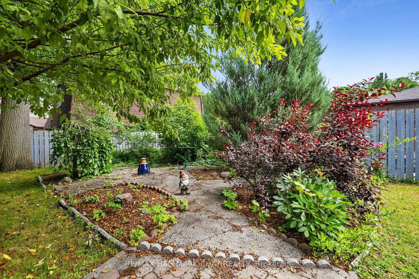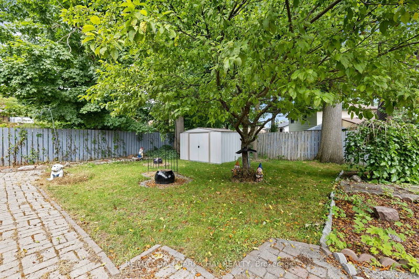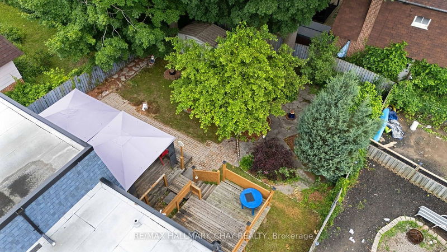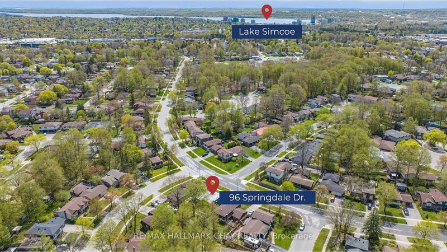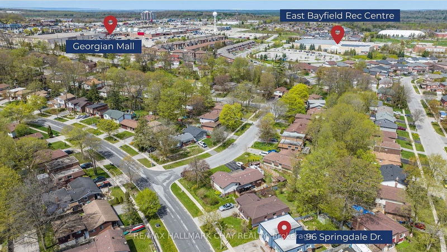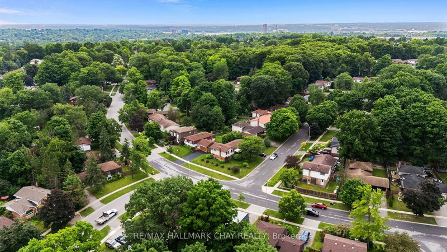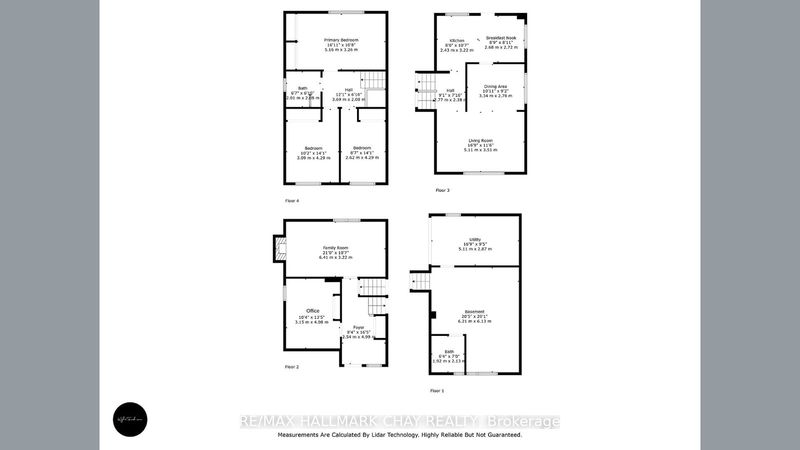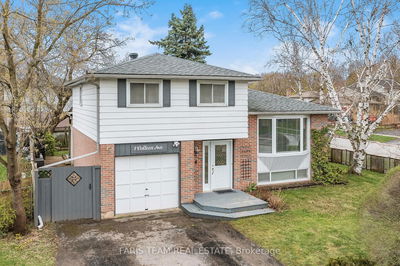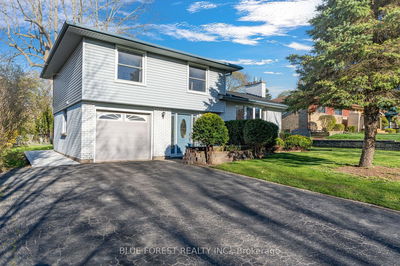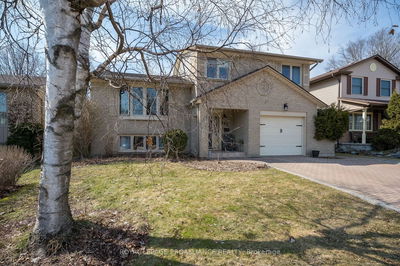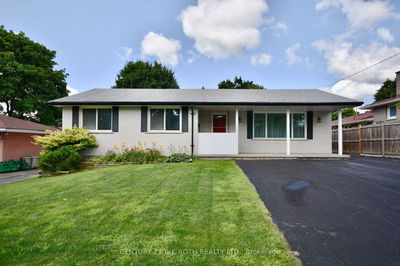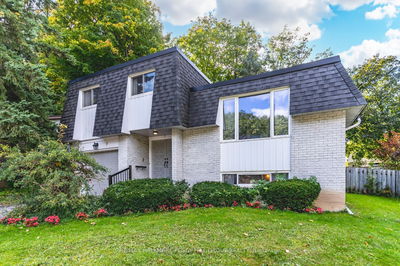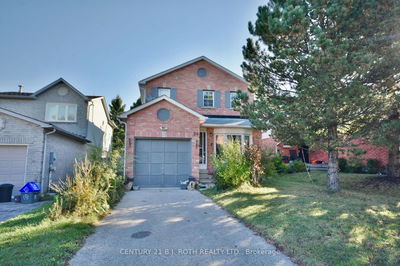For nearly 40 years the same family has loved and cared for this fantastic home, nestled in the Tall Trees neighbourhood in North Barrie. Multiple living areas including a family room with a cozy gas fireplace, added office space, a separate dining room just off the kitchen, two full baths, and three very generously sized bedrooms including a massive primary bedroom with wall-to-wall double closets. The kitchen being the heart of the home is bright and spacious with a stylish and convenient wall oven and stove top, & a little breakfast nook to enjoy your morning coffee. Walk out from the kitchen to your two-tier deck overlooking the private & mature, fully fenced backyard. Peace of mind with many updates in the past several years, including new shingles (2021), main & upper floor windows (2021), electrical panel and breakers (2022), water heater (2023) and a new washer and dryer set (2021). Furnace & Central Air (2011) inspected and maintained annually. Ideally located within walking distance to malls, schools, recreation, dining & entertainment. Steps to public transit and a short drive to the hospital, college, & Hwy. 400. Location rarely gets more convenient than this.
부동산 특징
- 등록 날짜: Tuesday, June 25, 2024
- 가상 투어: View Virtual Tour for 96 Springdale Drive
- 도시: Barrie
- 이웃/동네: 400 North
- 중요 교차로: Bayfield St to Cundles Rd to Springdale Dr.
- 전체 주소: 96 Springdale Drive, Barrie, L4M 5B4, Ontario, Canada
- 가족실: Fireplace
- 거실: Main
- 주방: B/I Appliances, W/O To Sundeck
- 리스팅 중개사: Re/Max Hallmark Chay Realty - Disclaimer: The information contained in this listing has not been verified by Re/Max Hallmark Chay Realty and should be verified by the buyer.

