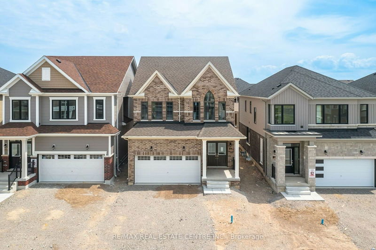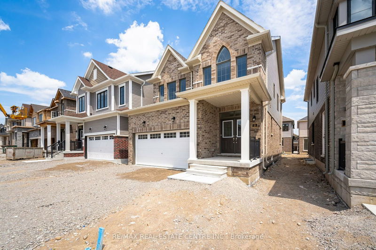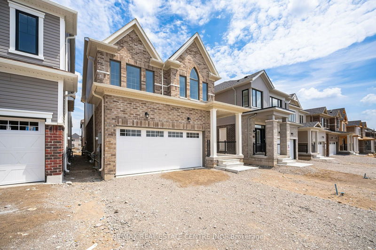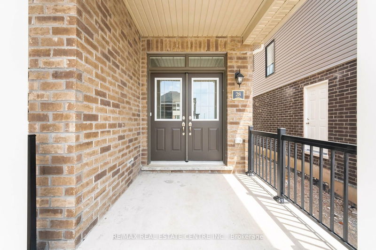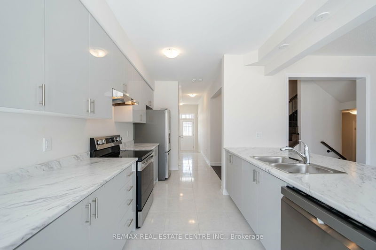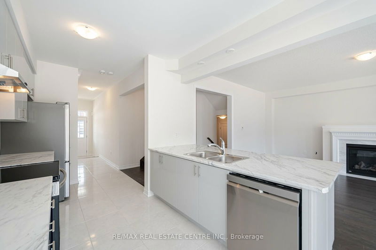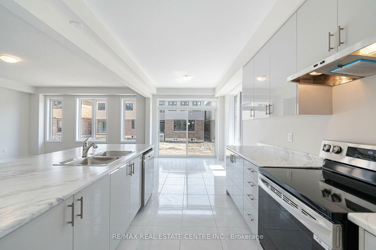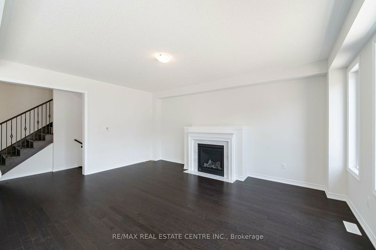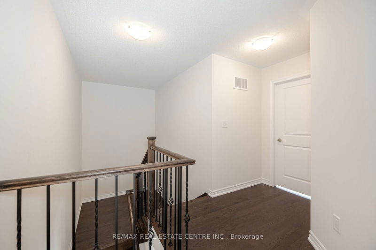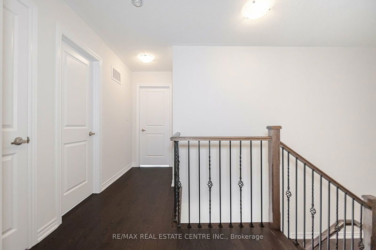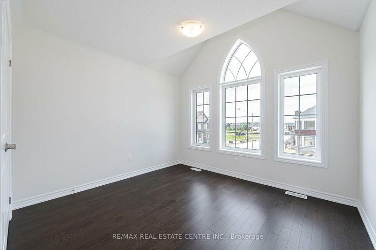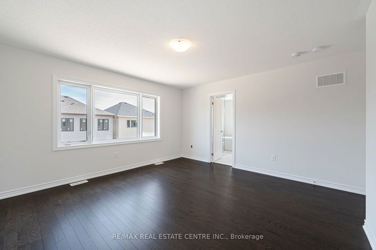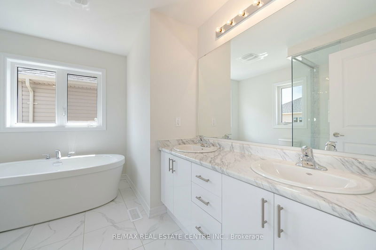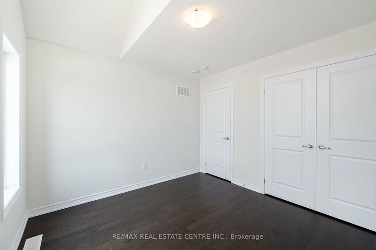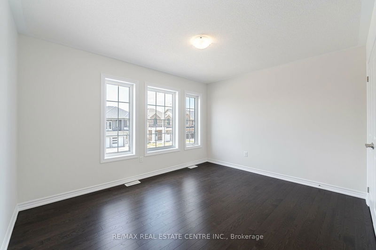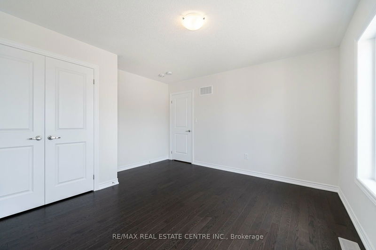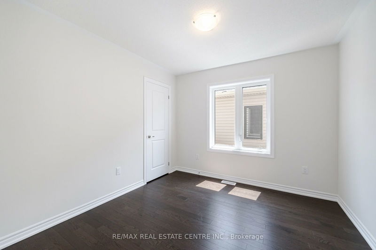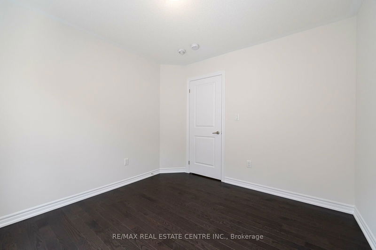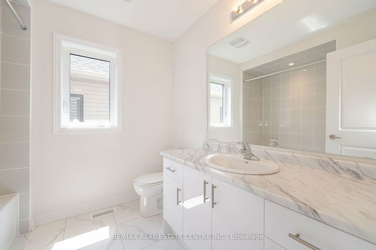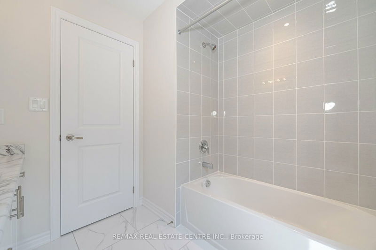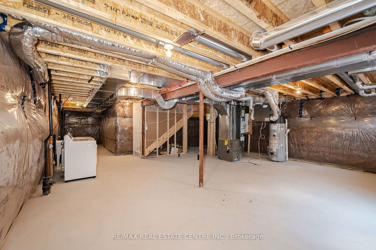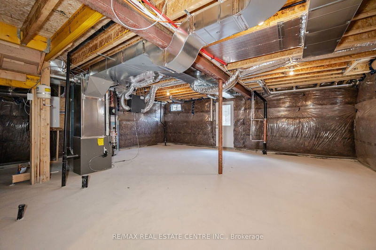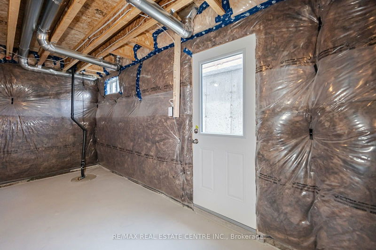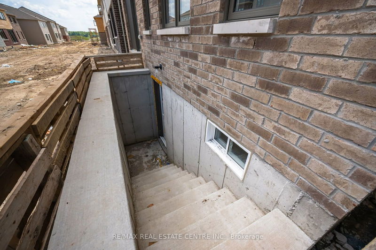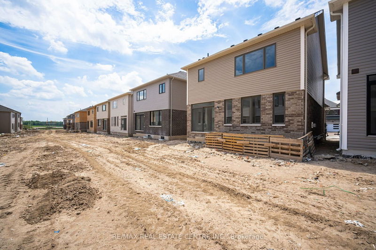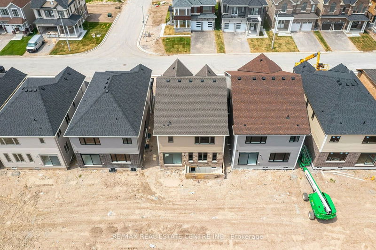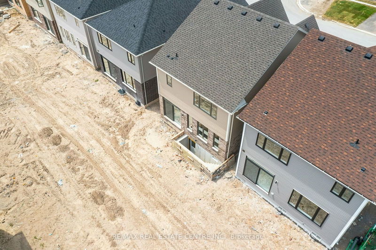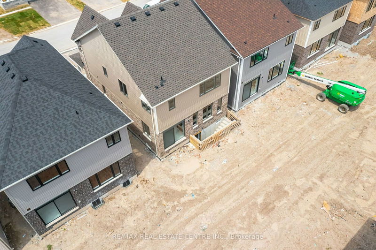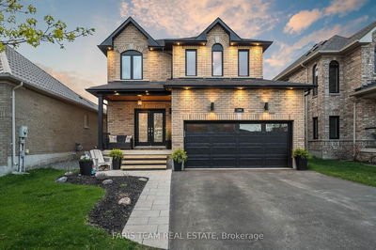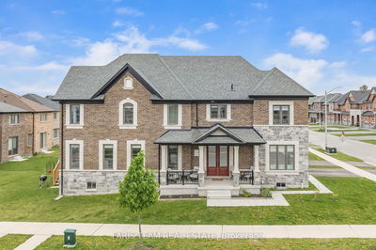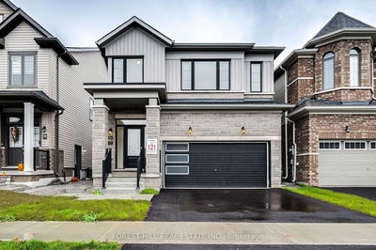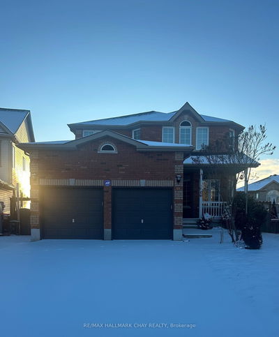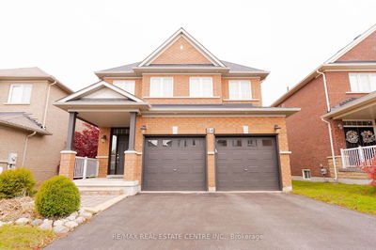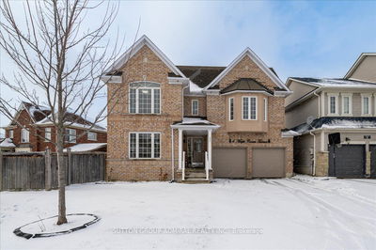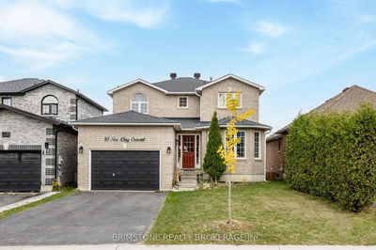Stunning Never Lived In 4 Bedroom and 3 Baths Located In A Prestige Neighbourhood Of Barrie. Great Floor Plan, All Brick 2 Story Detached, W/Separate Entrance W/Double Garage Nestled In The Community Built By Fernbrook Builders. Main Floor Has An Open Concept Living & Dining Area That Leads To Modern Gourmet Eat-In Kitchen W/Custom Designed Cabinetry, Centre Island With Breakfast Bar, Sliding Glass Door Walk Out To Backyard. Main Level Showcasing 9ft Smooth Ceilings, Smooth Doors, Luxurious Hardwood Floors On Both Levels. Easy Inside Entry To The Double Garage, Mud Room Area With Closet And Powder Room, Fireplace In Living. Second Level Features 4 Very Spacious & Bright Bedrooms, Master Bed Has A 5Pc En-Suite With Double Vanity, Free Standing Soaker Tub, Large Glass Shower & Walk In Closet. 3 Bedrooms With A Shared 4-Piece Main Bath. Upgraded Separate Entrance To The Basement For Future In-Law Suite Or A Legal Suite. Great Exterior Finishes & Lots Of Upgrades, Ideal Location Near Major Stores, Restaurants, Entertainment, Schools, GO Station & Minutes To Hwy 400.
부동산 특징
- 등록 날짜: Wednesday, June 26, 2024
- 가상 투어: View Virtual Tour for 28 Rochester Drive
- 도시: Barrie
- 이웃/동네: Rural Barrie Southeast
- Major Intersection: Mapleview Dr. E. & Nottingham Rd
- 전체 주소: 28 Rochester Drive, Barrie, L9S 2Z8, Ontario, Canada
- 주방: Main
- 리스팅 중개사: Re/Max Real Estate Centre Inc. - Disclaimer: The information contained in this listing has not been verified by Re/Max Real Estate Centre Inc. and should be verified by the buyer.


