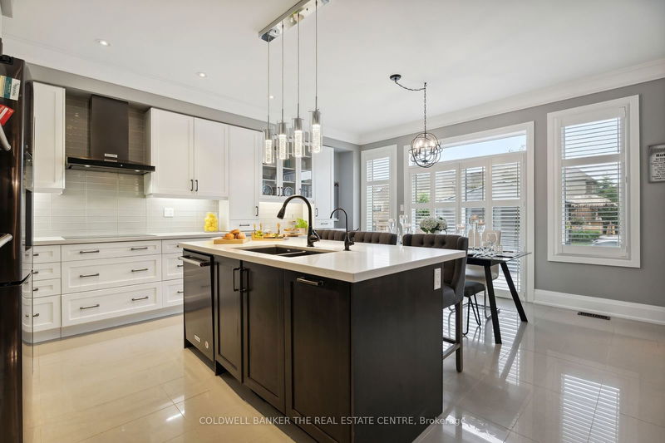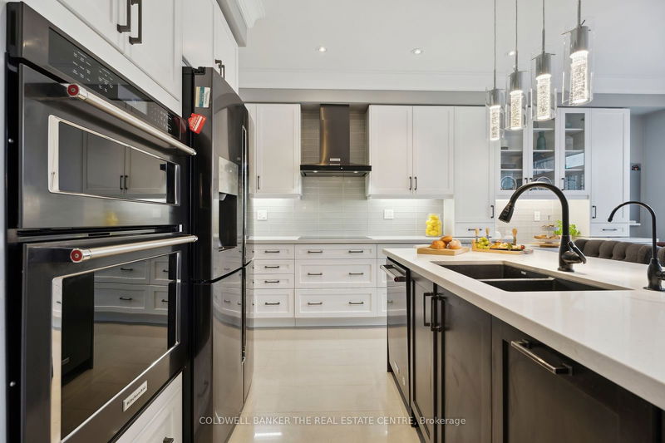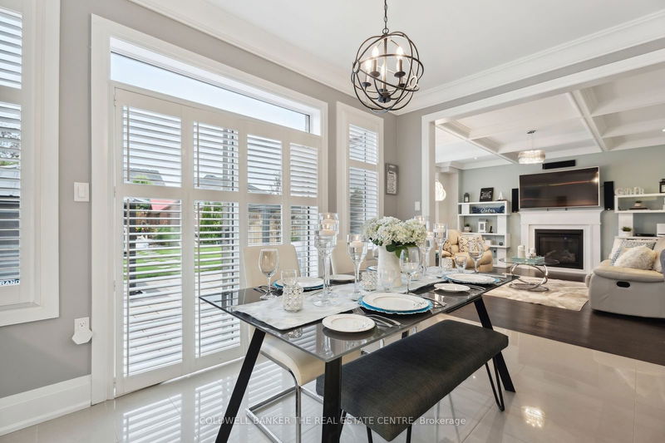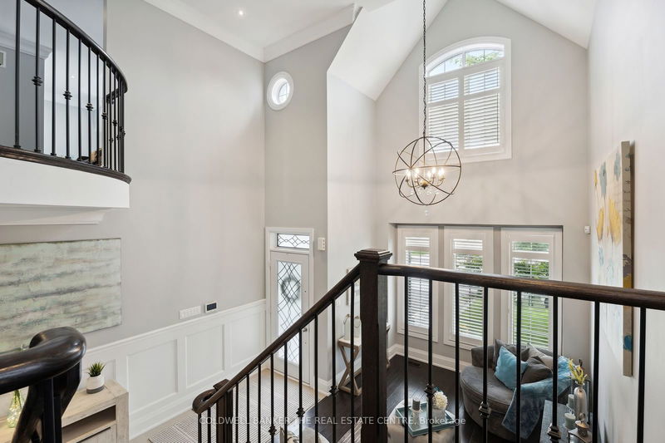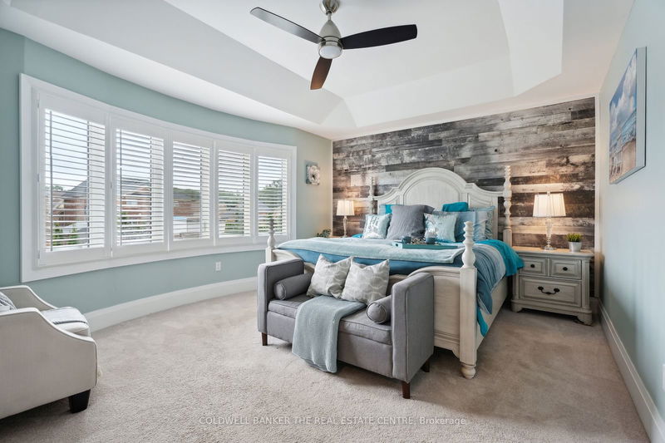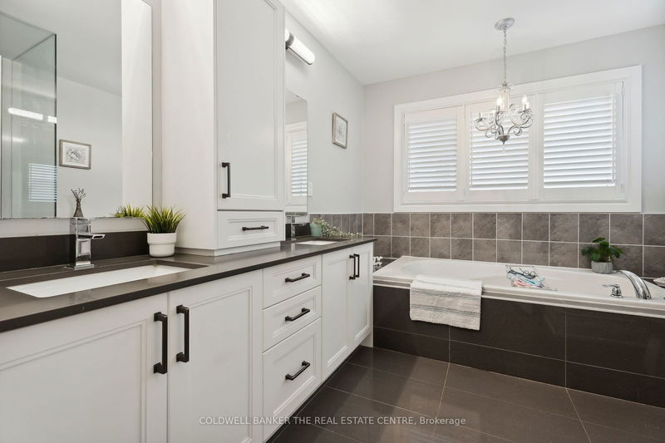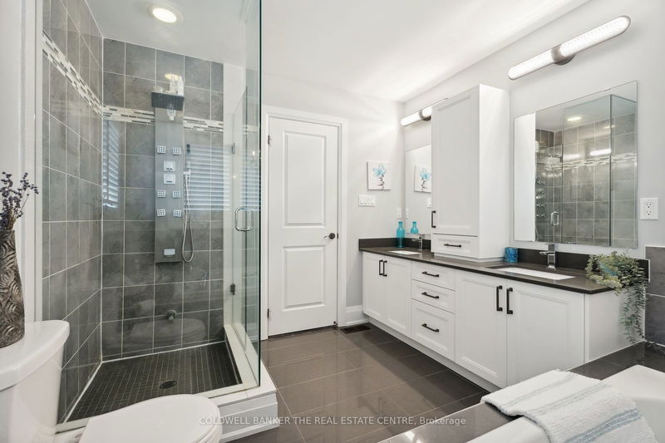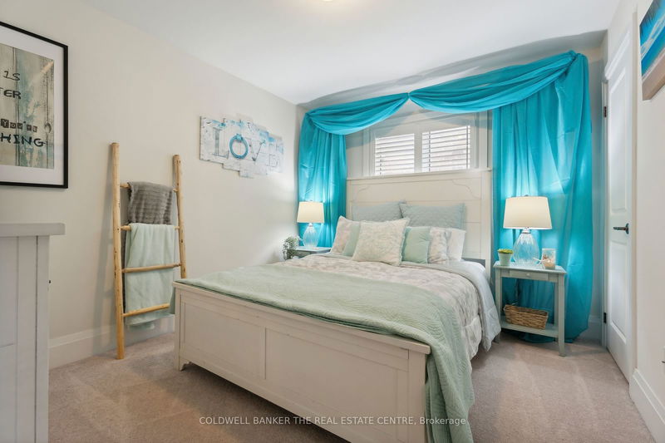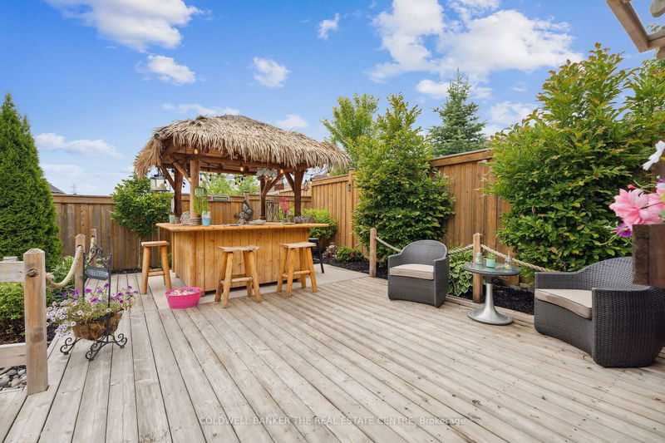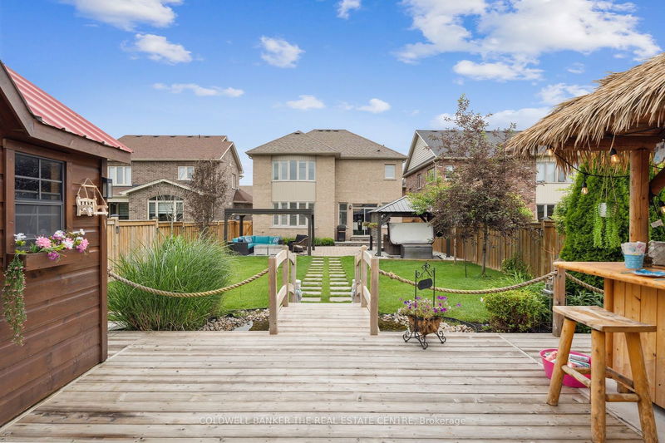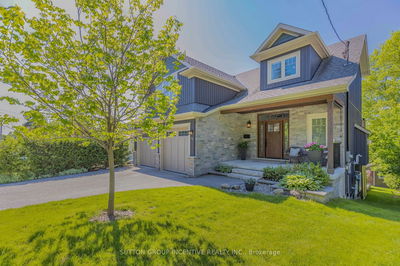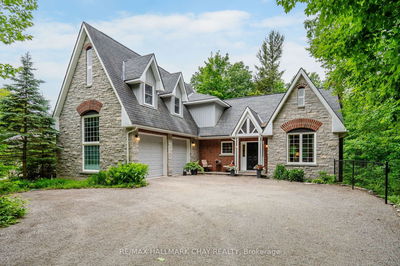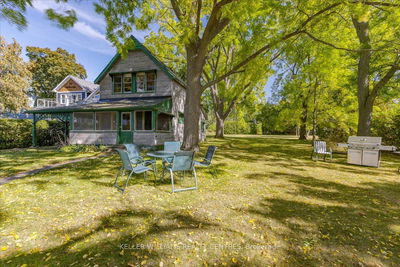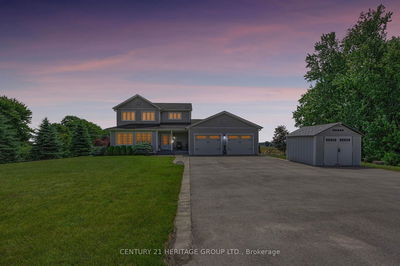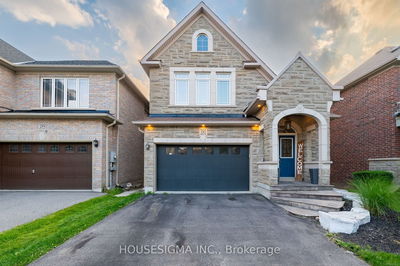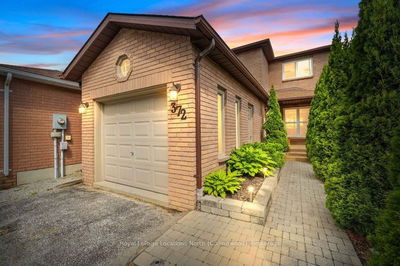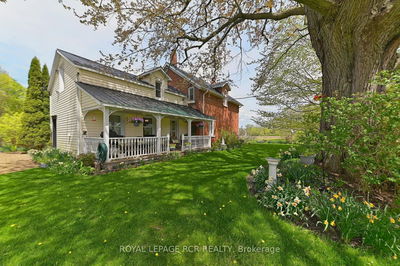Welcome To 16 Olivers Mill Road EXPERIENCE RESORT-STYLE LIVING. This Stunning Designed Home Combines Modern Luxury, Located In The Prestigious Stonemanor Woods Neighbourhood Surrounded By Trails. You Will Feel The Comforting Atmosphere That Caters To Daily Living & Entertaining Styles. Your Pina Colada Awaits You! Step Into Your Backyard Oasis & Make A Drink At Your Custom Tiki Bar. Enjoy A Dip In The Hot Tub Or Lounge Under The Pergola & Enjoy The Professional Landscaping & Ambiance Lighting. Enjoy A BBQ With Your Gas BBQ Hook Up. This Property Has Over 150K In Upgrades With Nearly 4000 Finished SqFt. The Kitchen Is A Chef's Dream Featuring An Induction Countertop Stove With Built-In Oven & Microwave. Step Into Your Spacious Walk-In Pantry With Floor To Ceiling Shelving. Stunning Quartz Countertops With Extended Custom Island & Cabinets. Throughout The Main/Upper Level You Will Find Smooth Ceilings, 8 Inch Crown Moulding & 8 Inch Baseboards and Step In To Your Family Room With Surround Sound Hard Wired Into The Framing. Family Room Includes a Waffled Ceiling With Pot Lights, Gas Fireplace, Bay Window & Engineered Hardwood Flooring. The Living Room Contains Engineered Hardwood Flooring & A 20 Ft Cathedral Ceiling Which Greets You From The Foyer. Custom Built Mudroom With 10 Ft Ceilings & 13 Built In Cubbies With Bench & Storage Closet. The Powder Room Has 10 Ft Ceilings & 2 x 1 Porcelain Ceramic Tiles throughout the hallways, kitchen and powder room. The Massive Master Bedroom Has A Coffered Smooth Ceiling & A Large Walk-In Closet & Ensuite With His & Hers Vanities with extra cabinets . The Professionally Finished Basement Has In Law Potential With Bed & Bath & Rough-In Plumbing For A Kitchen. 200 Amp Service. Too Many Upgrades To List. Please See Attached Feature Sheet & Come See The Property & Visit The Tiki Bar.
부동산 특징
- 등록 날짜: Thursday, June 27, 2024
- 도시: Springwater
- 이웃/동네: Centre Vespra
- 중요 교차로: Dobson And Sunnidale
- 주방: Pantry, B/I Appliances, California Shutters
- 가족실: Bay Window, Fireplace, Hardwood Floor
- 거실: Cathedral Ceiling, Hardwood Floor, California Shutters
- 리스팅 중개사: Coldwell Banker The Real Estate Centre - Disclaimer: The information contained in this listing has not been verified by Coldwell Banker The Real Estate Centre and should be verified by the buyer.


