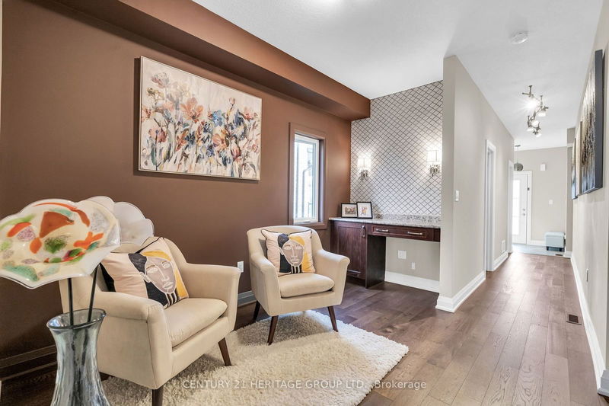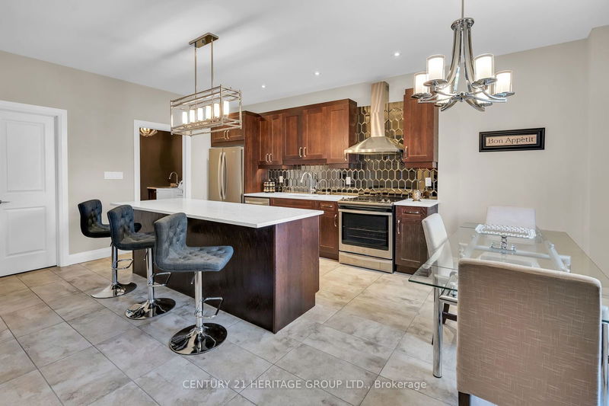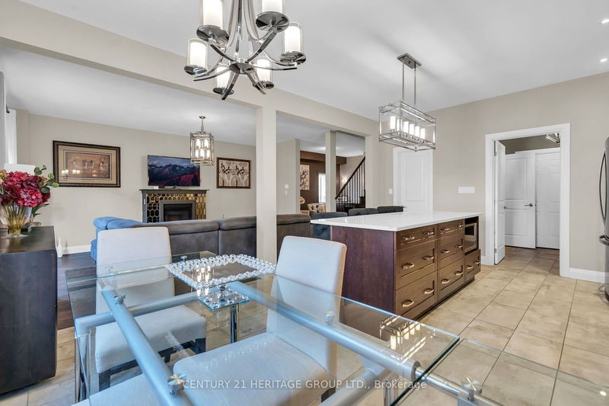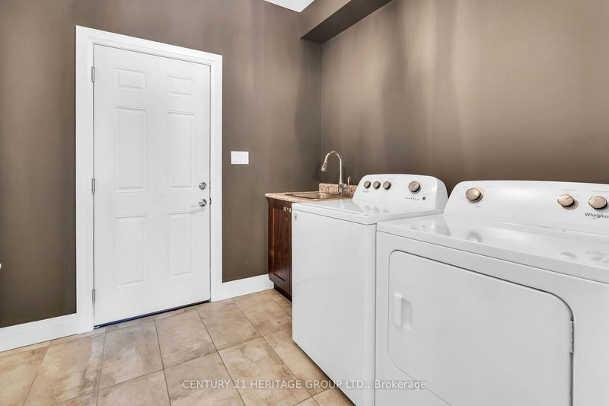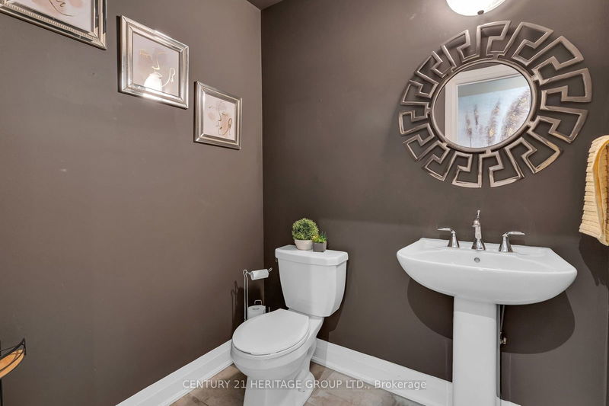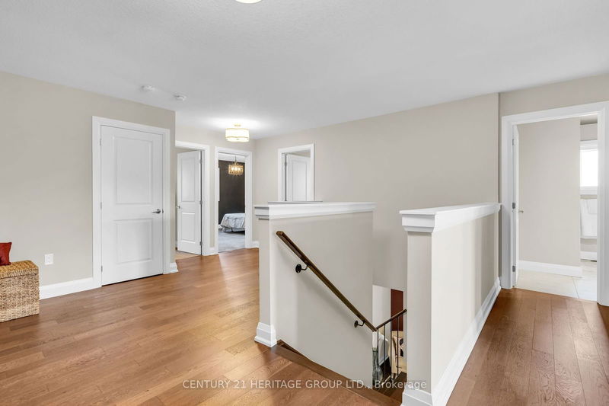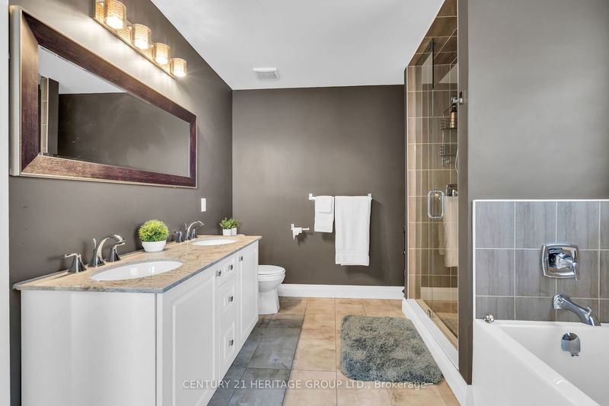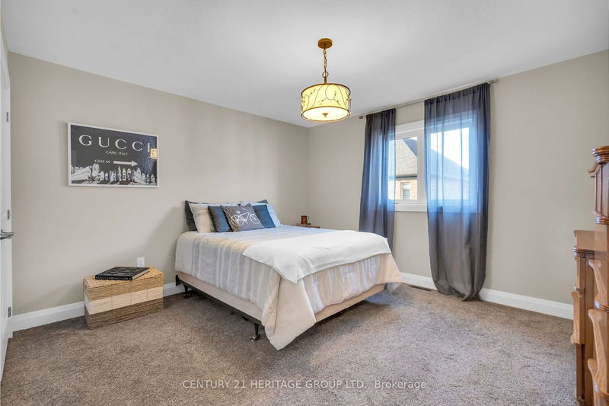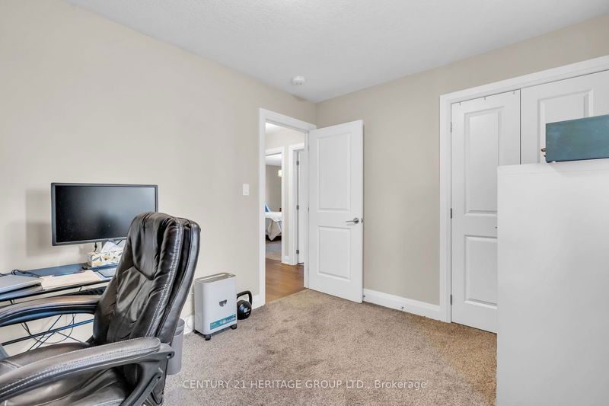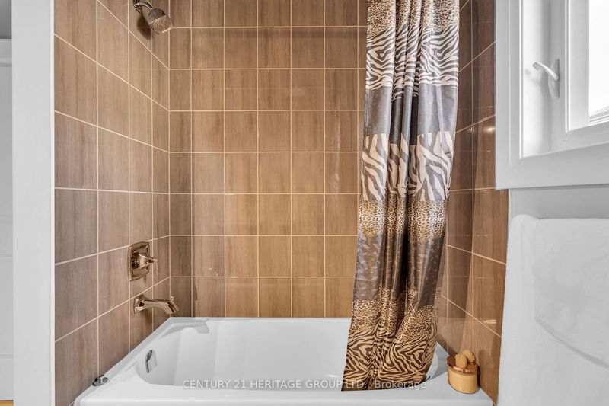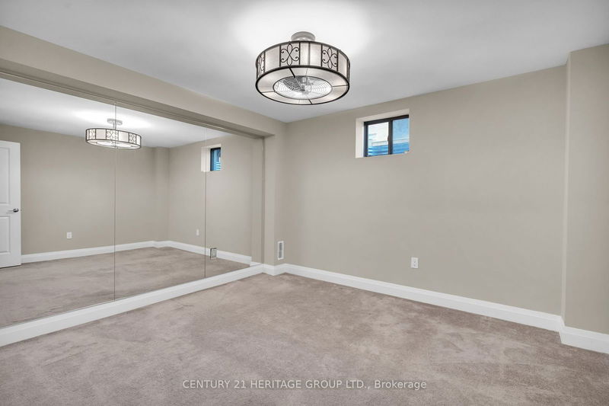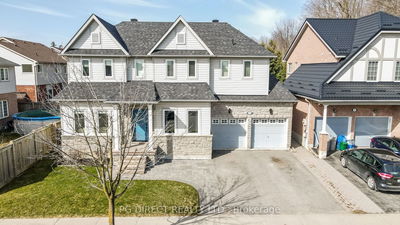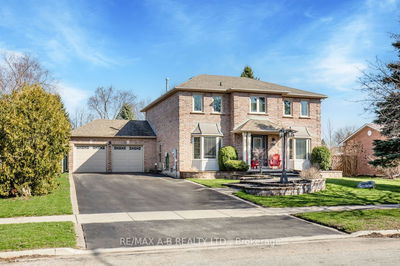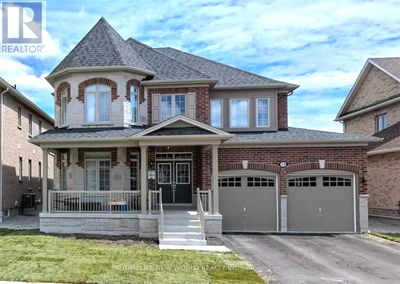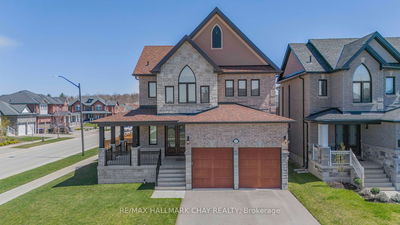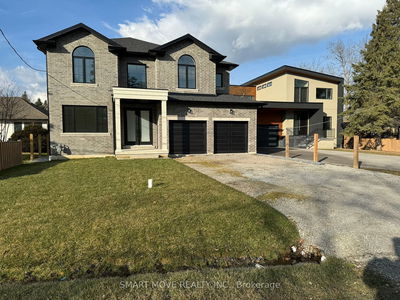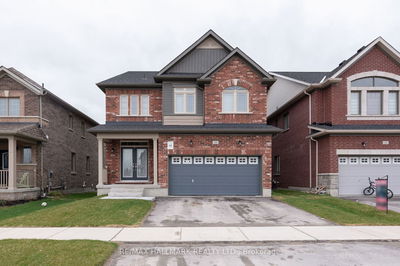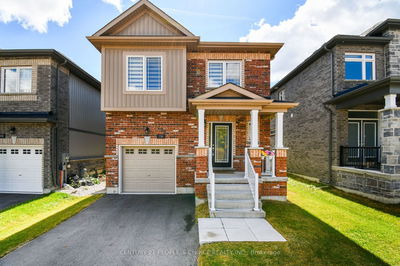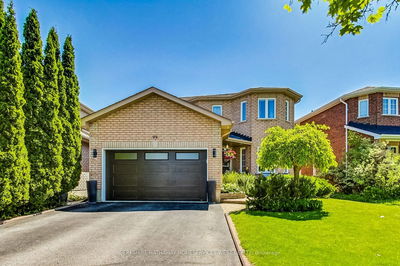MODEL HOME Presents approx 3600Sq of living space with an Upgraded Finished Basement by the original builder Features a Media Room, 1 Bedroom, Den (future Kitchen), 4Pc Bathroom. A Potential Of Easy Convert To Separate Entrance apartment. The Bright and Airy Open-Concept living and dining room in the main level feature a Cozy Gas Fireplace creating an inviting atmosphere. The Kitchen has been upgraded with sleek quartz countertops, Stainless Steel appliances, a stylish backsplash, and an island with an extended breakfast bar. Completing the main floor are a spacious walk-in storage closet, a cozy library, a mudroom, and a pantry, providing ample storage and functionality. The second floor offers four generously sized bedrooms, including a master bedroom with a luxurious5-piece ensuite and Dressing Room, as well as a bonus loft area. Additionally, the basement has been upgraded and finished by the Builder to enhance the overall appeal of this Conveniently Situated Exquisite Home.
부동산 특징
- 등록 날짜: Monday, July 22, 2024
- 가상 투어: View Virtual Tour for 13 Mabern Street
- 도시: Barrie
- 이웃/동네: Rural Barrie Southwest
- 전체 주소: 13 Mabern Street, Barrie, L9J 0J1, Ontario, Canada
- 주방: Tile Floor, Backsplash, Centre Island
- 거실: Hardwood Floor, Gas Fireplace, W/O To Deck
- 리스팅 중개사: Century 21 Heritage Group Ltd. - Disclaimer: The information contained in this listing has not been verified by Century 21 Heritage Group Ltd. and should be verified by the buyer.






