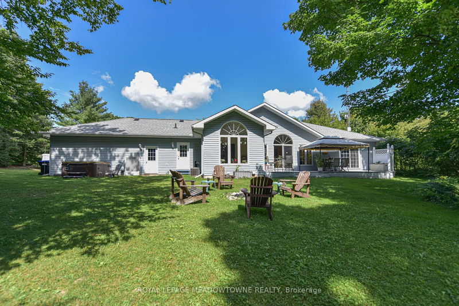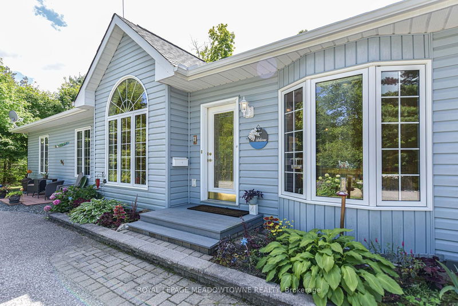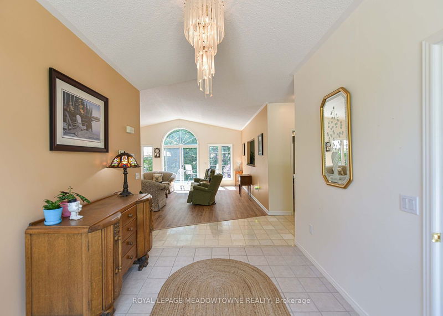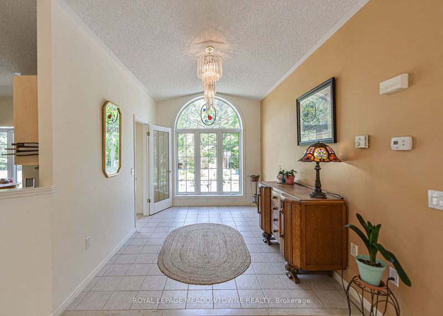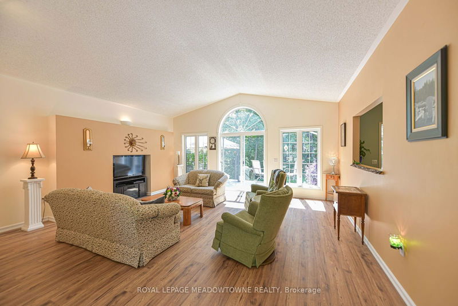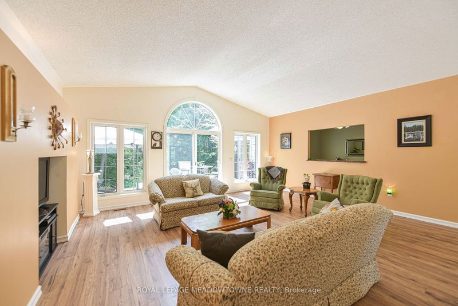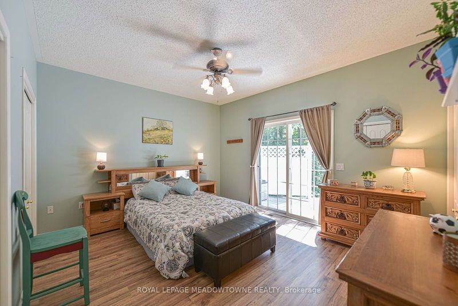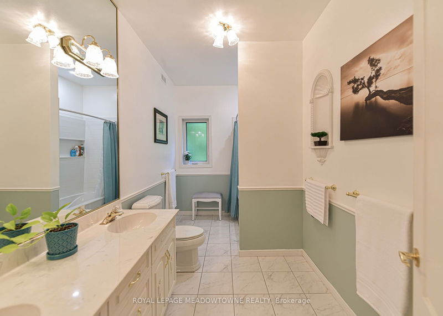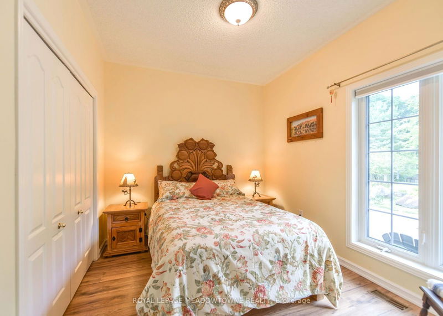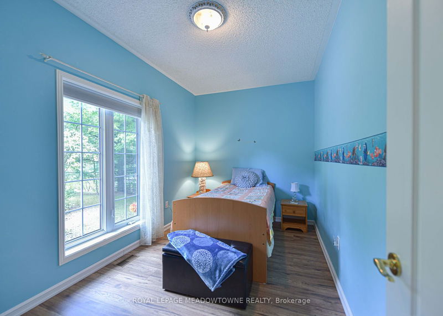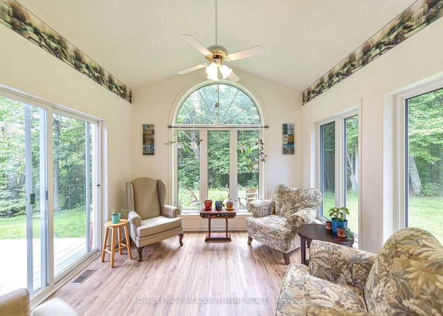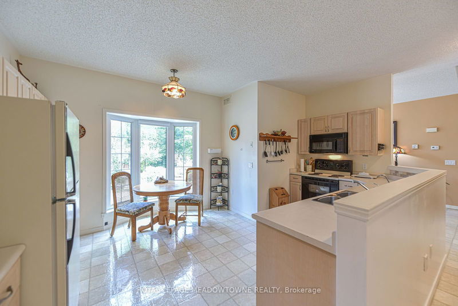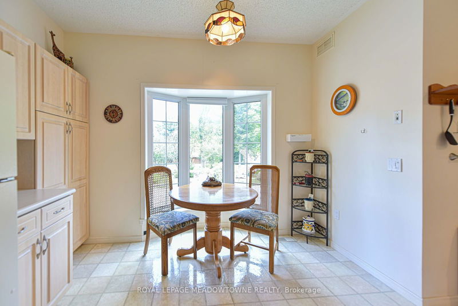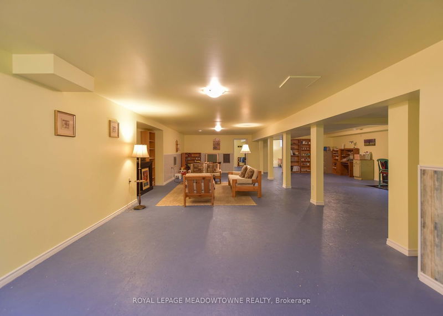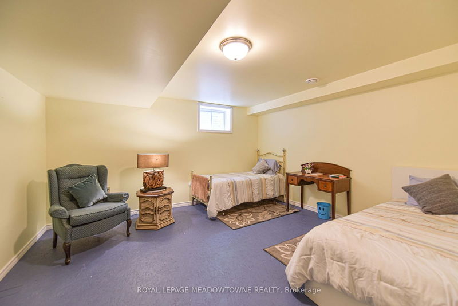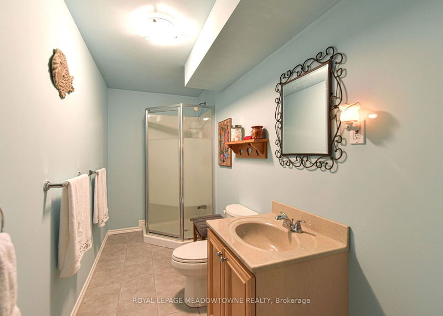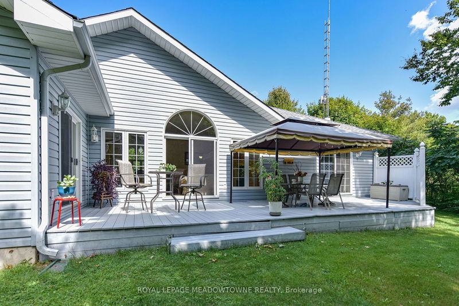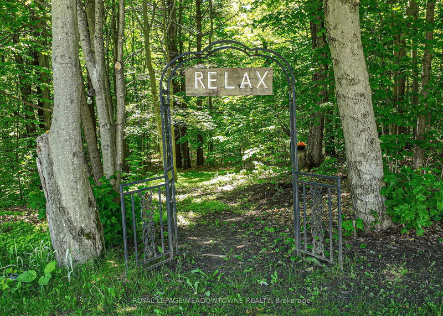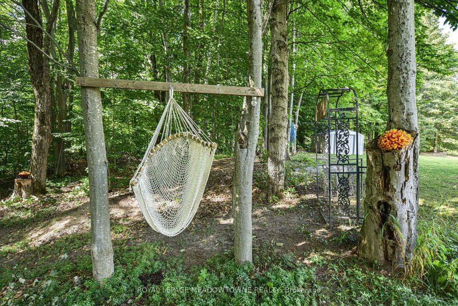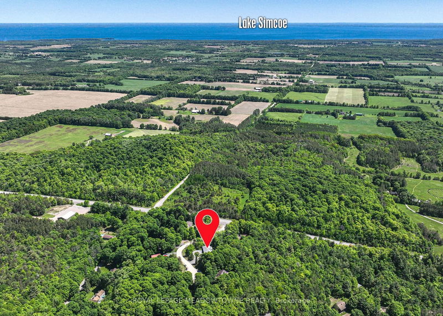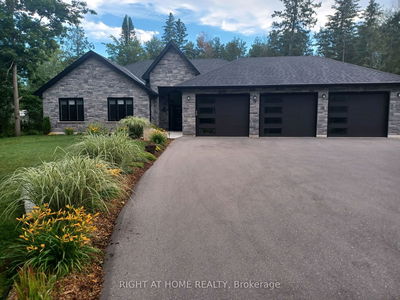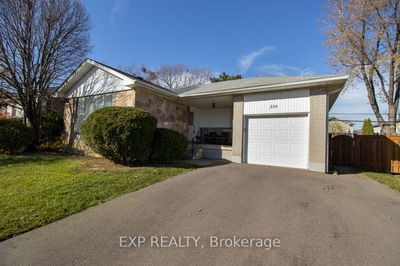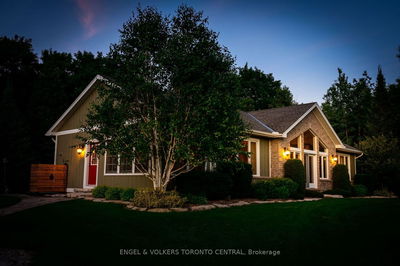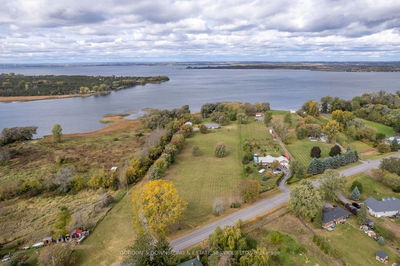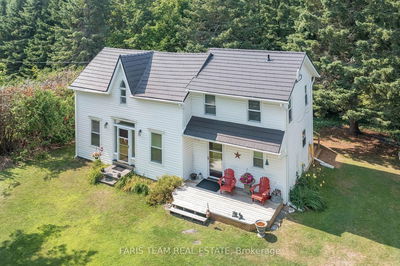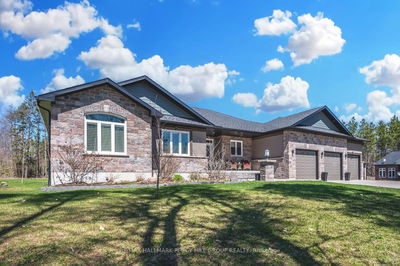Welcome to 4 Beechwood Cres a custom-built bungalow on 1 acre off a paved tranquil cul-de-sac. Natrual light cascades into this house from large oversided windows. Three walkouts open to a private and lush backyard. A spacious foyer welcomes you into an open living area with a vaulted ceiling and a wall of windows, offering walkout access to a secluded outdoor sanctuary. The bright and spacious eat-in kitchen boasts a cozy breakfast area, ample cupboard space, and extensive counter space. The dining room, featuring a pass-through to the great room, makes this home ideal for entertaining. Twin French doors provide intimate dining or open to the four-season sunroom with another walkout to the spacious deck and backyard. The large principal bedroom includes dual closets and a private walkout to the serene outdoor area that includes a functional deck, a hot tub with views of the mature forest, and a cozy seating area perfect for enjoying bonfires. This family-sized home offers access to an attached two-car garage, a separate main-floor laundry with walkouts to the outside, and a conveniently located three-piece bathroom. The full basement offers two additional bedrooms, a three-piece bathroom, and areas for play and storage. Updates include renovations to bathrooms, hardwood flooring, septic and water systems, and basement finishes. A circular paved driveway leading to the a oversized 2 car garage. Situated 15 minutes from both Barrie and Orillia in the scenic, rolling hills of Oro-Medonte. The property is just 10 minutes from Hardwood Hills Olympic-grade cross-country ski and bike trails, Horseshoe Valley Ski Resort, stunning Lake Simcoe and conveniently close to Highway 11 on paved roads.
부동산 특징
- 등록 날짜: Friday, August 23, 2024
- 가상 투어: View Virtual Tour for 4 Beechwood Crescent
- 도시: Oro-Medonte
- 이웃/동네: Rural Oro-Medonte
- 전체 주소: 4 Beechwood Crescent, Oro-Medonte, L0L 1T0, Ontario, Canada
- 거실: Hardwood Floor, Vaulted Ceiling, W/O To Deck
- 주방: Access To Garage, 3 Pc Bath, Open Concept
- 리스팅 중개사: Royal Lepage Meadowtowne Realty - Disclaimer: The information contained in this listing has not been verified by Royal Lepage Meadowtowne Realty and should be verified by the buyer.

