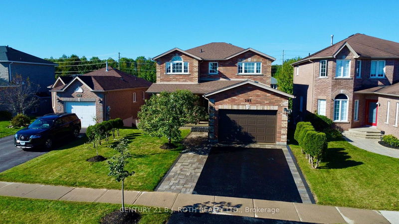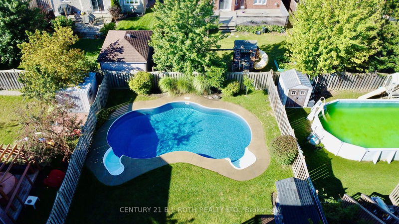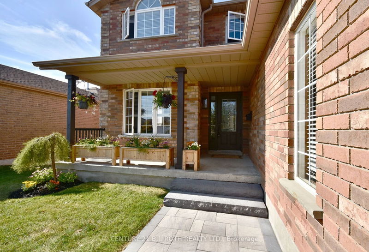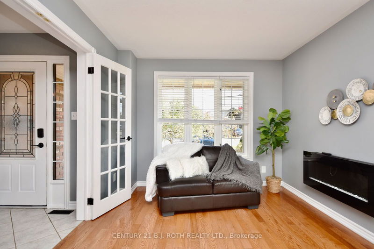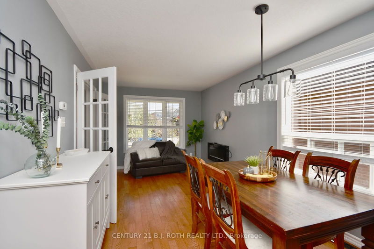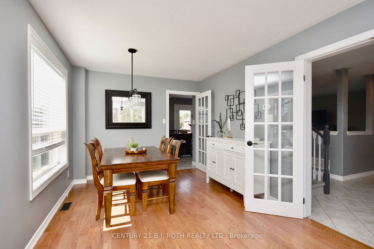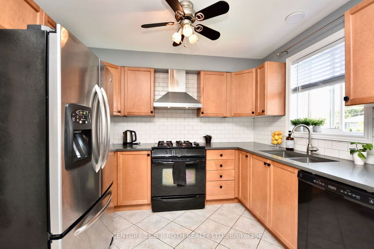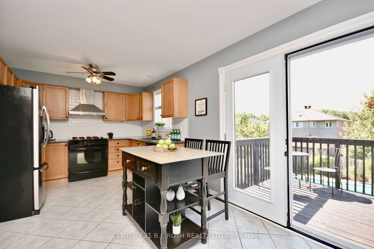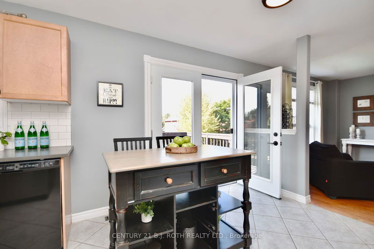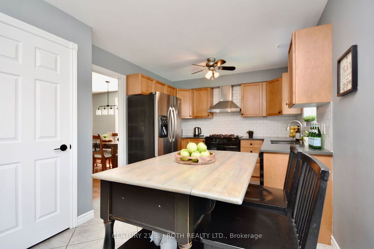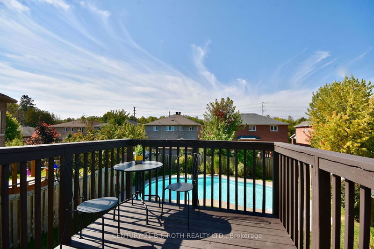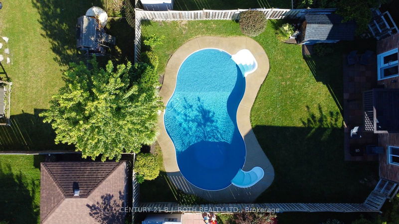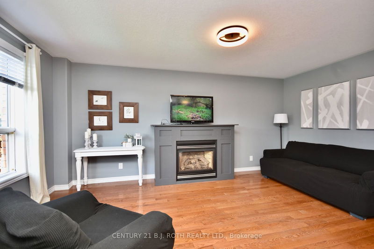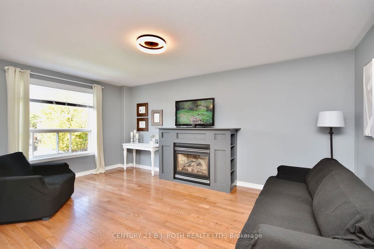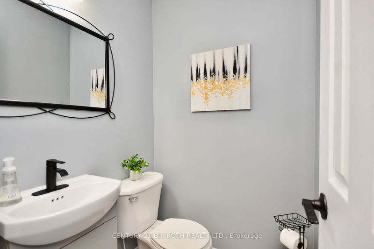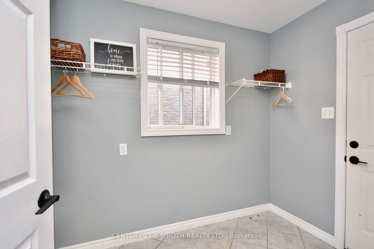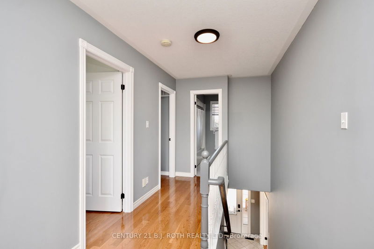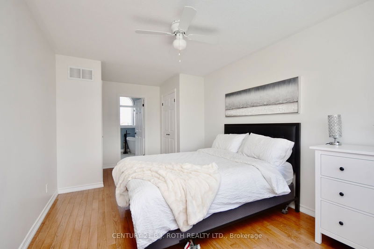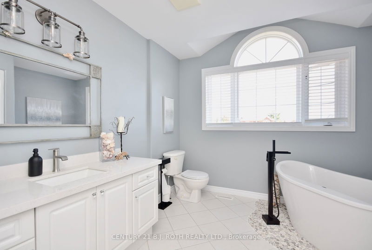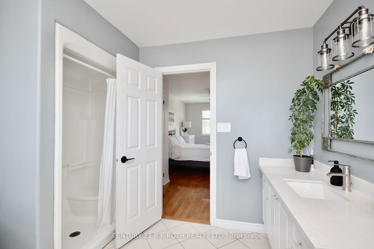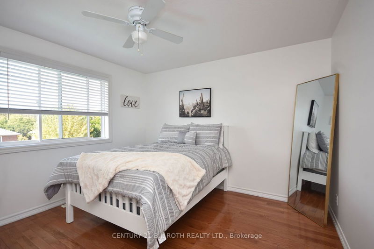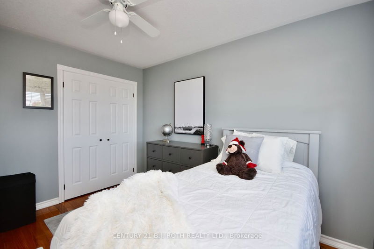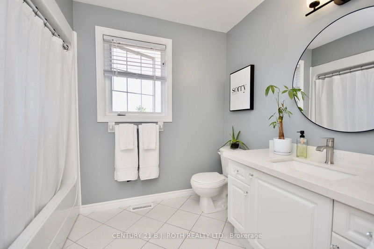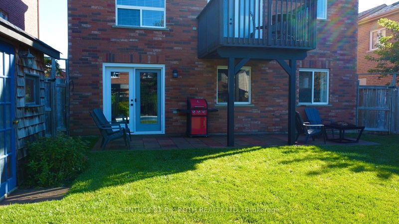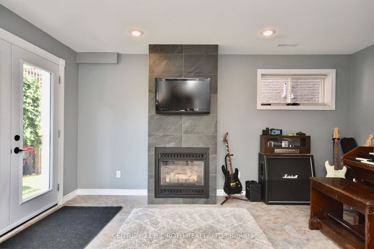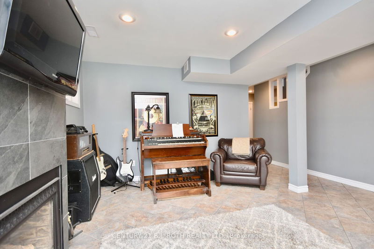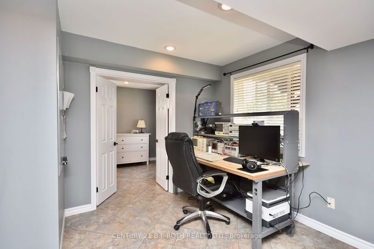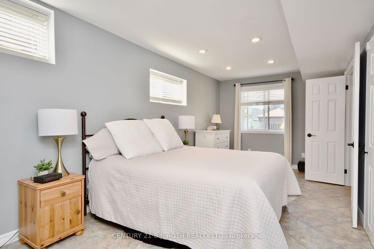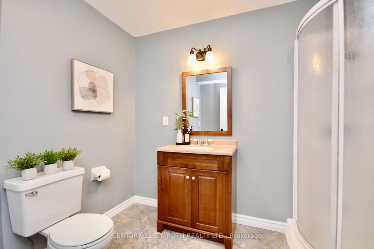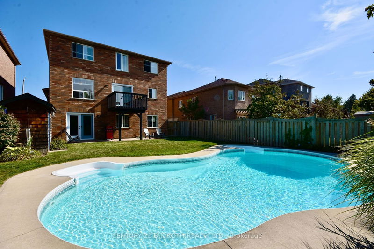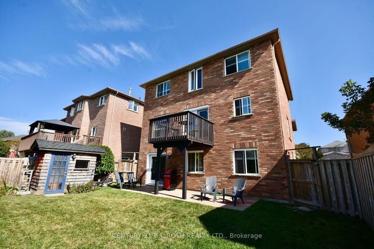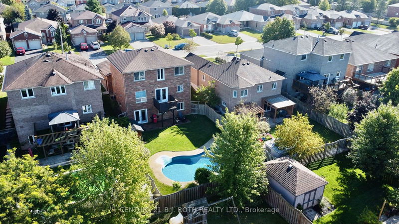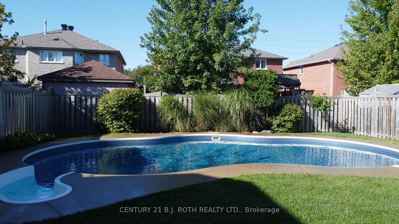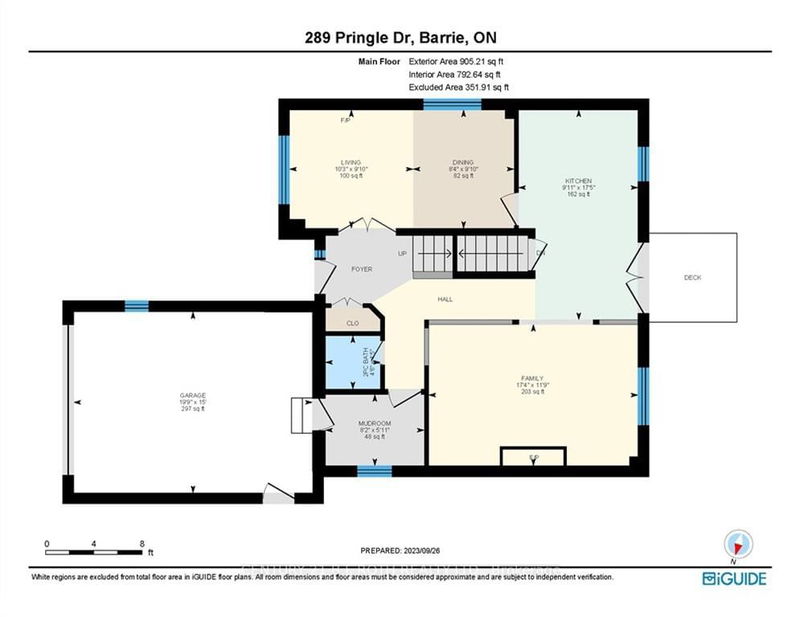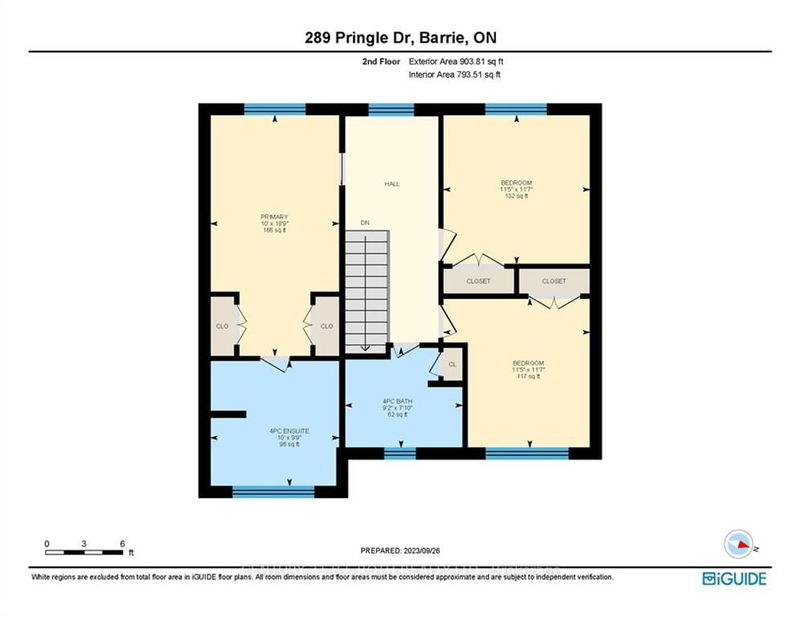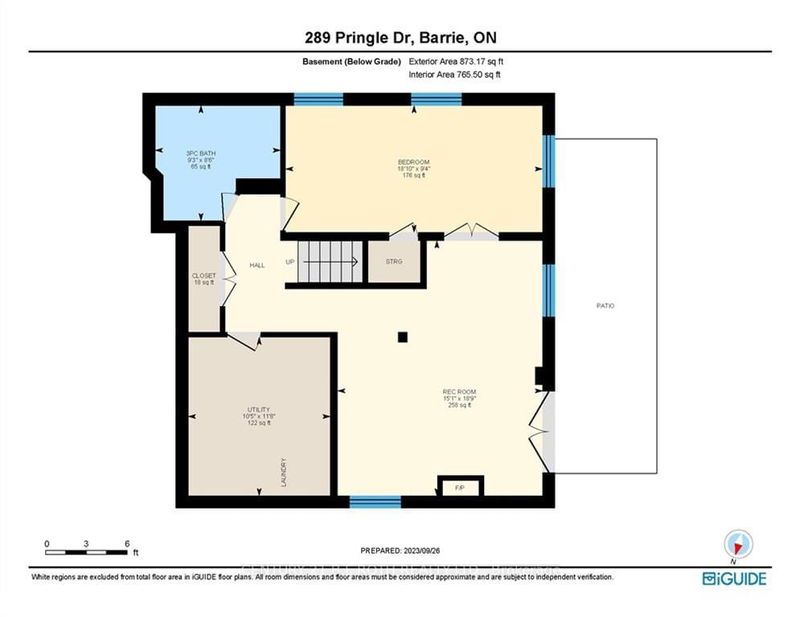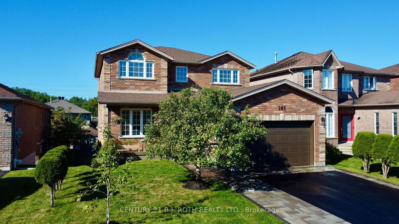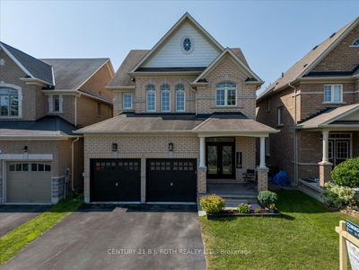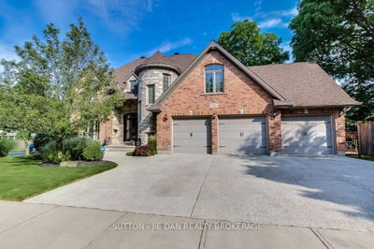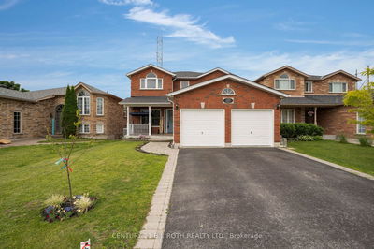Welcome to 289 Pringle Drive! This beautifully updated home features a bright walk out basement & a stunning in-ground pool all in a great family friendly neighborhood! If you are looking for a family home w space for multi-generational living, or income potential, this is the one! This home has tons of curb appeal w the newly updated driveway, interlock skirting, new light fixtures, established landscaping boasting 2 flourishing apple trees. You will love the front porch & foyer that welcome you into this home complete w dbl entryway closet. The main floor offers plenty of space w an open concept living & dining rm, lrg fam rm w gas fireplace all w hardwood flrs. The kitchen has been recently updated with quartz countertops featuring a walk out to a balcony overlooking the fully fenced, pet friendly yard. 19'x34' inground pool w new liner (2024). You will also find a powder room & a convenient mud room w inside entry to the garage that could be converted back to a laundry rm. As you go upstairs you will notice the new quality carpet on the stairs & the gorgeous hardwood throughout! The spacious primary bedroom offers his & hers closets & a newly upgraded 4 piece ensuite w stand alone tub & separate shower! 2 more spacious bedrooms & another 4 piece bath complete the freshly painted upstairs. The bright lower level offers many opportunities, w a garden door walk out & large windows this would be a perfect in-law suite.This space features a rec rm w a fireplace, a large, bright bedroom both w above grade windows, a 3 piece bath, a laundry rm & lots of storage! Kitchen could easily be added to the lower lvl. The backyard is a fabulous entertaining space that the whole family will enjoy! Easy commuter location w exceptional Hwy 400 & 90 access. Steps to the park & min to all amenities! Move in ready w loads of updates! Shingles (2019), furnace (2018). This home awaits its new family, book a showing today!
부동산 특징
- 등록 날짜: Thursday, September 12, 2024
- 가상 투어: View Virtual Tour for 289 Pringle Drive
- 도시: Barrie
- 이웃/동네: Edgehill Drive
- 중요 교차로: Sproule Dr.
- 전체 주소: 289 Pringle Drive, Barrie, L4N 0Z2, Ontario, Canada
- 거실: Hardwood Floor, Fireplace, Combined W/Dining
- 주방: W/O To Balcony, Quartz Counter, Double Sink
- 가족실: Hardwood Floor, Fireplace, Open Concept
- 리스팅 중개사: Century 21 B.J. Roth Realty Ltd. - Disclaimer: The information contained in this listing has not been verified by Century 21 B.J. Roth Realty Ltd. and should be verified by the buyer.

