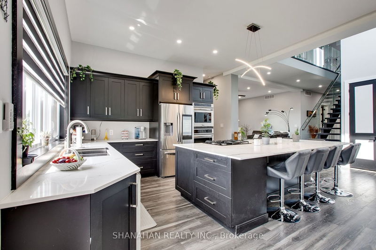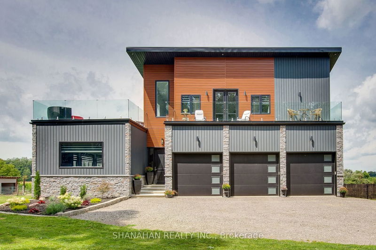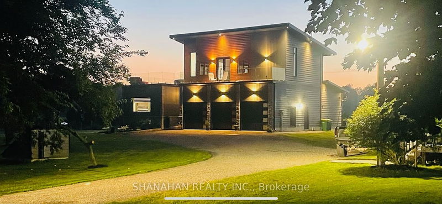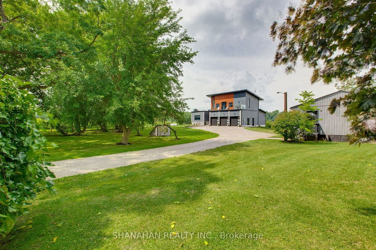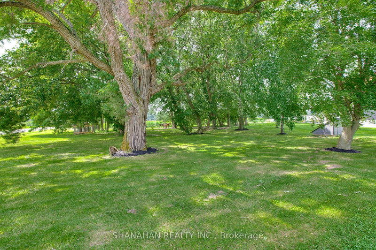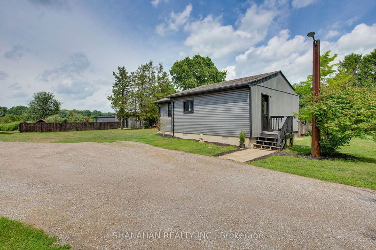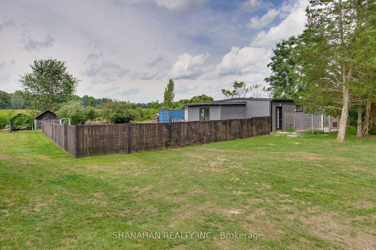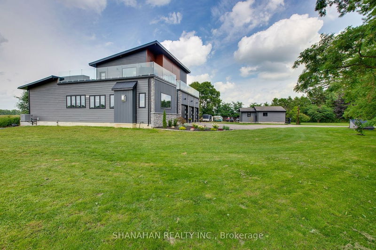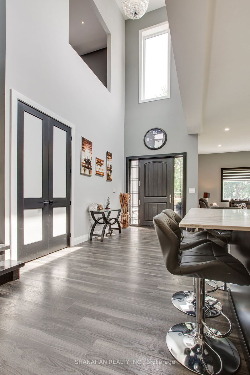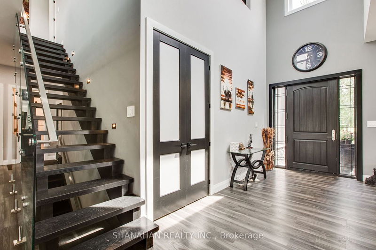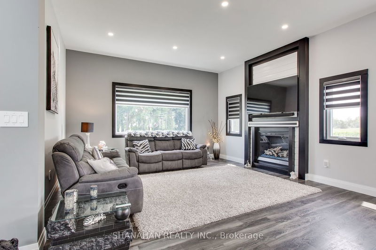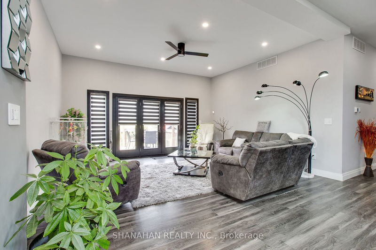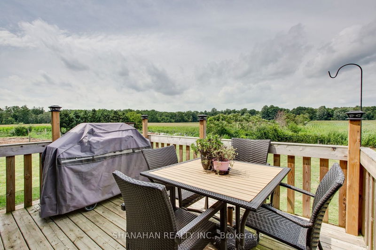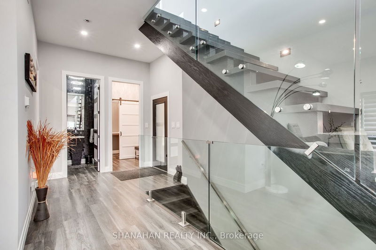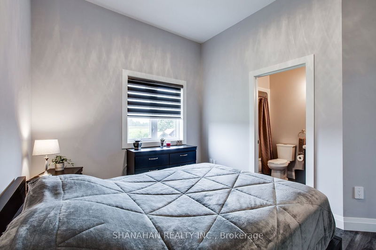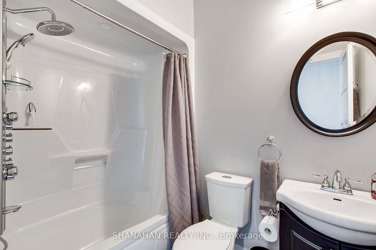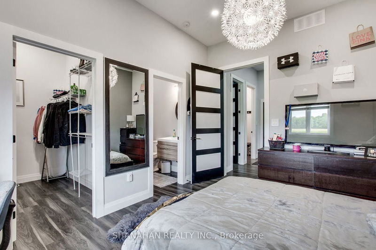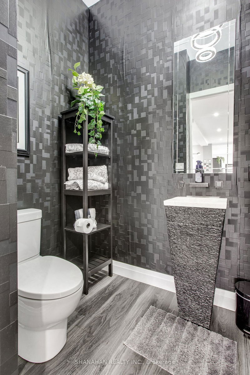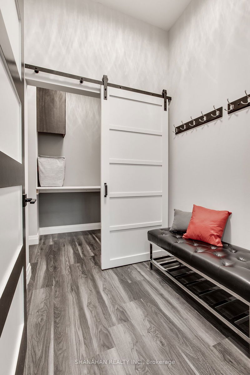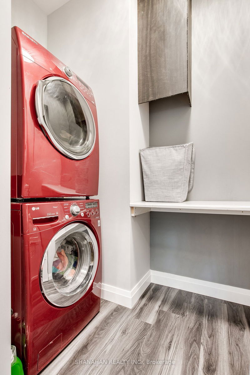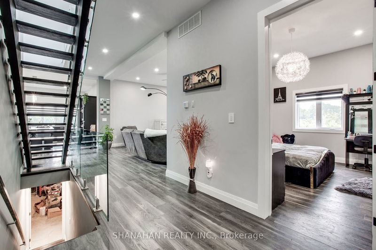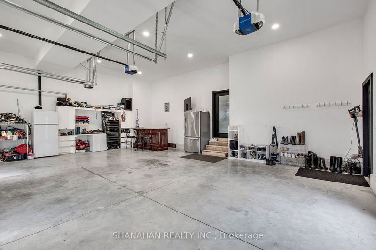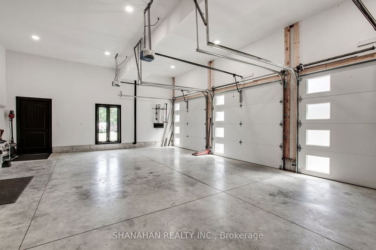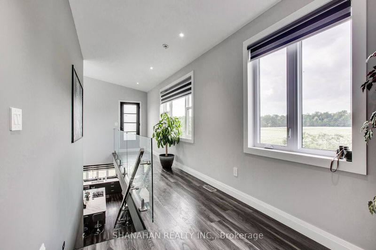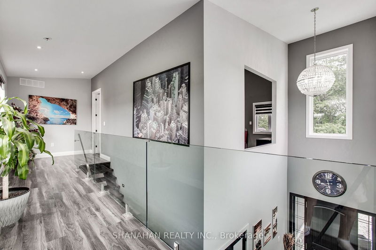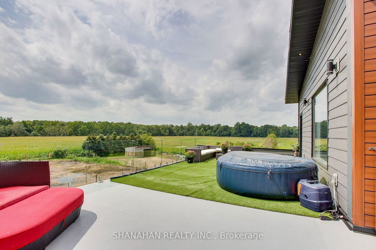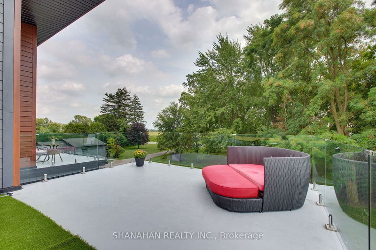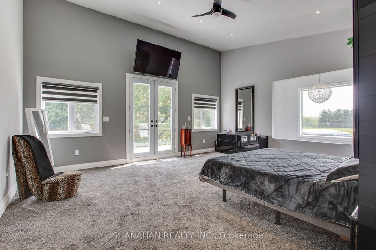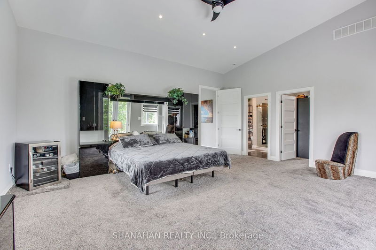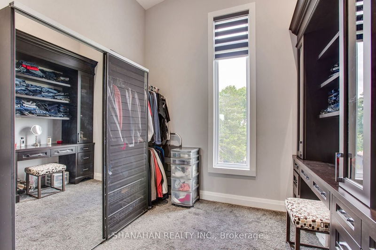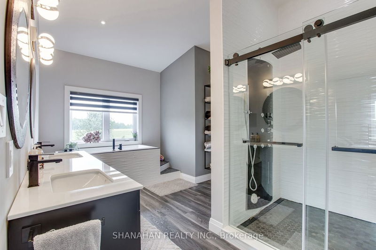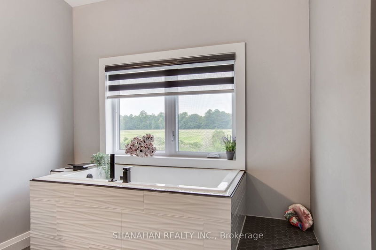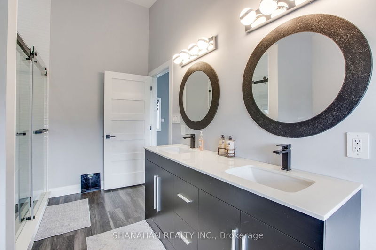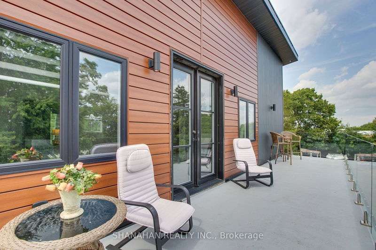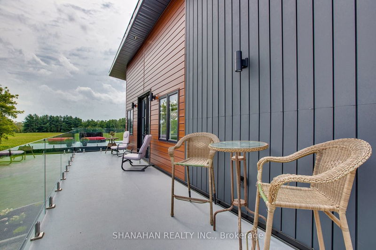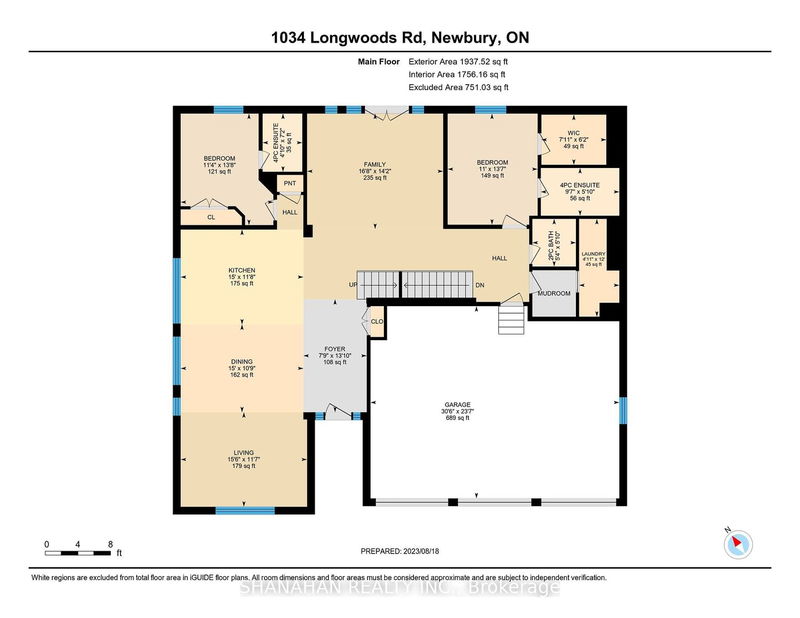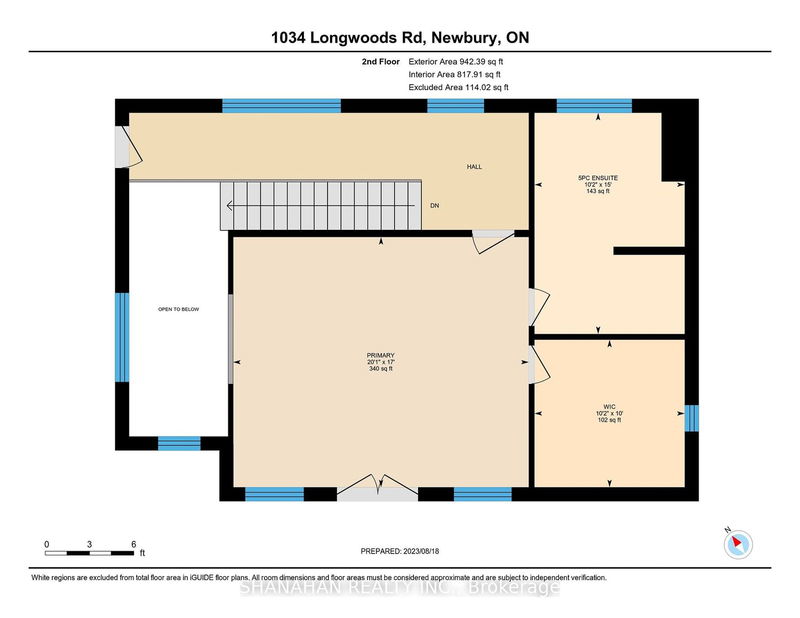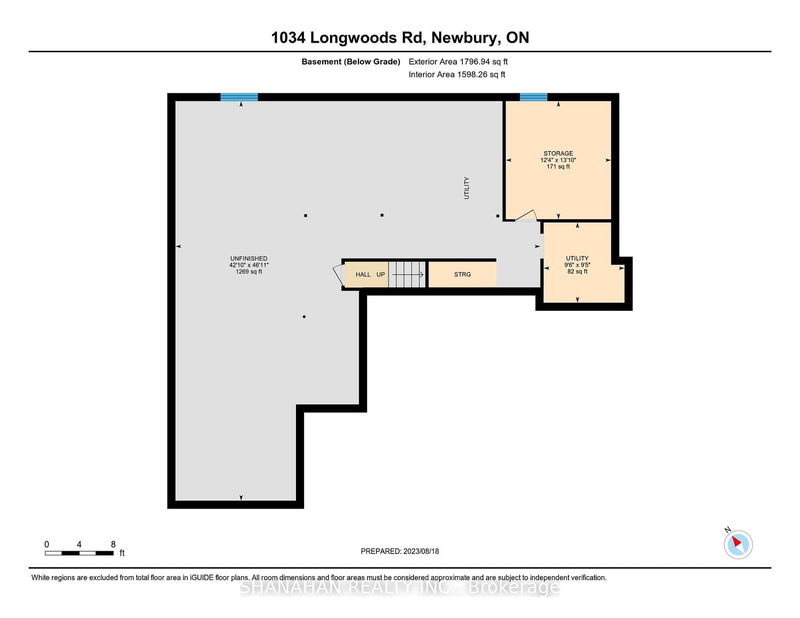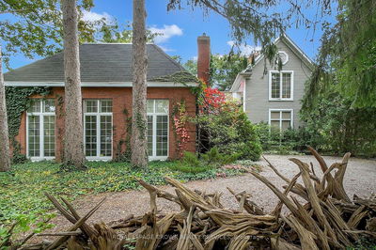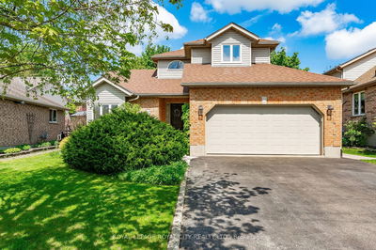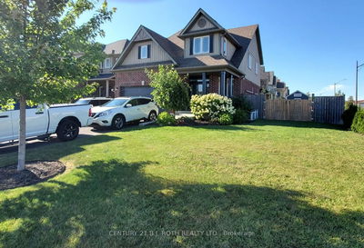Modern 2-year old like new home. 2.3 private acres in a serene country setting. Stunning front facade (upscale stone and hardy board) maintenance-free exterior. Inside is a grand foyer, open-concept floor plan, large windows, high ceilings and a gas fireplace in the great room. Custom kitchen boasts ample cabinets and a huge island. Main floor includes two bedrooms with walk-in closets and spa-type ensuite bathrooms. A family room with deck provides additional space. The glass-lined staircase leads to the primary bedroom, walk-out balcony, custom-designed en suite closet and luxurious 5 -piece spa bath. A glass lined mezzanine leads to a stunning rooftop patio with unobstructed views. This 2300sq ft home includes an unspoiled basement and a 3car garage. Two separate outbuildings - one with the potential for a granny suite or tiny home with income potential- offer storage or a workshop space. Enjoy treed privacy just 25 minutes from London, with easy access to all amenities.
부동산 특징
- 등록 날짜: Tuesday, April 30, 2024
- 가상 투어: View Virtual Tour for 1034 Longwoods Road
- 도시: Southwest Middlesex
- 이웃/동네: Wardsville
- 중요 교차로: Sassafrass Street
- 전체 주소: 1034 Longwoods Road, Southwest Middlesex, N0L 1Z0, Ontario, Canada
- 주방: Main
- 가족실: Main
- 거실: Main
- 리스팅 중개사: Shanahan Realty Inc. - Disclaimer: The information contained in this listing has not been verified by Shanahan Realty Inc. and should be verified by the buyer.

