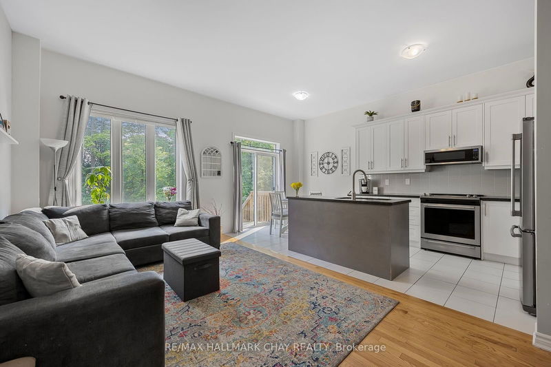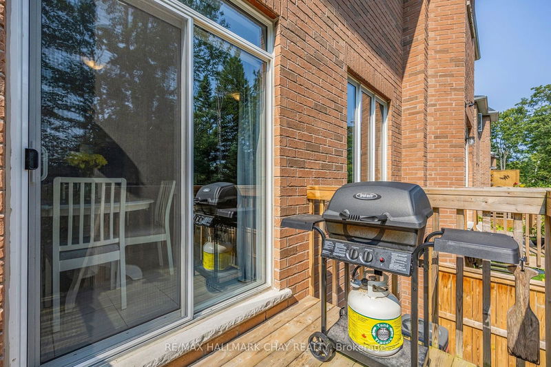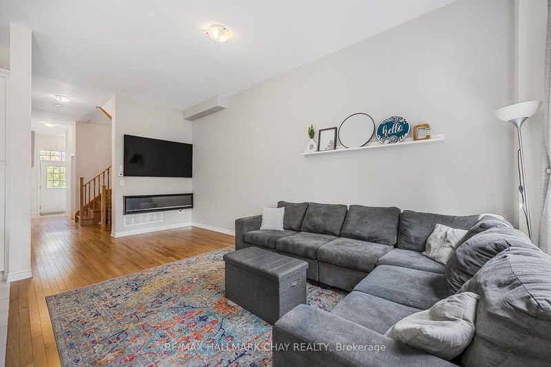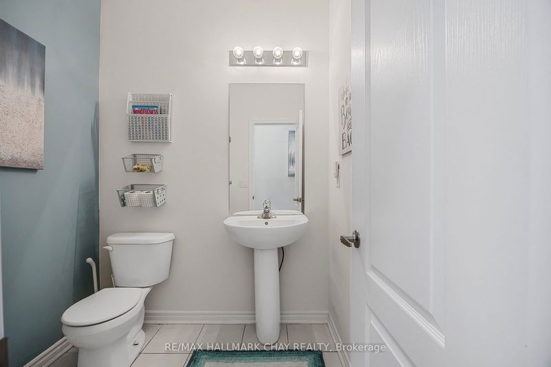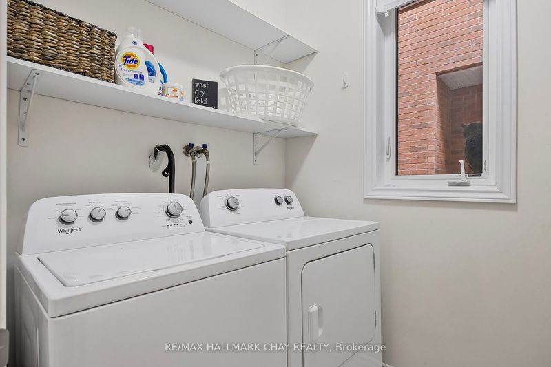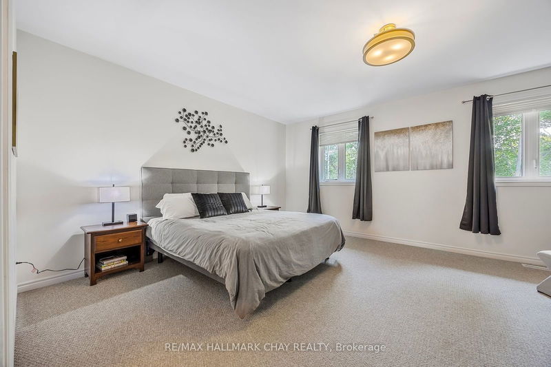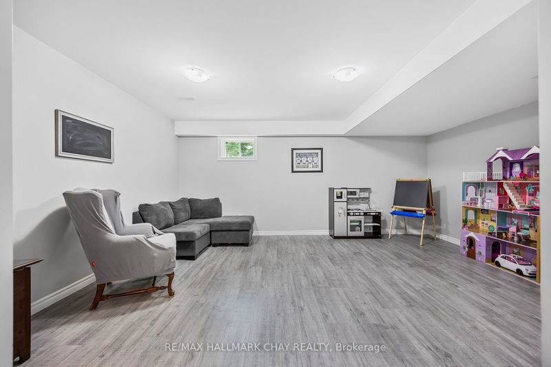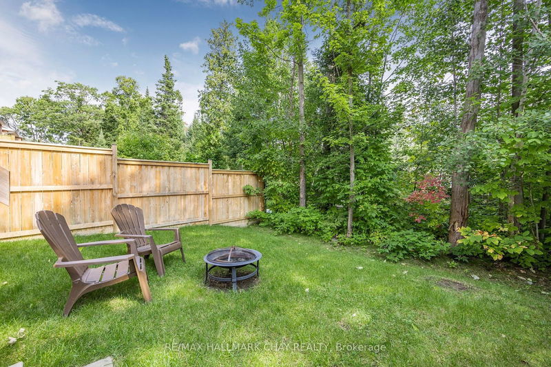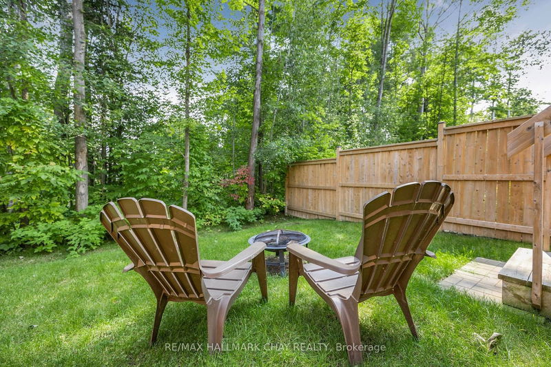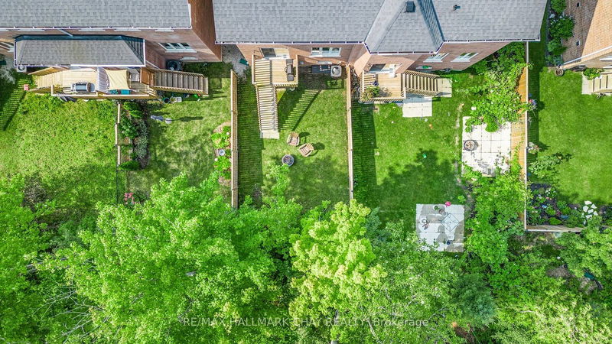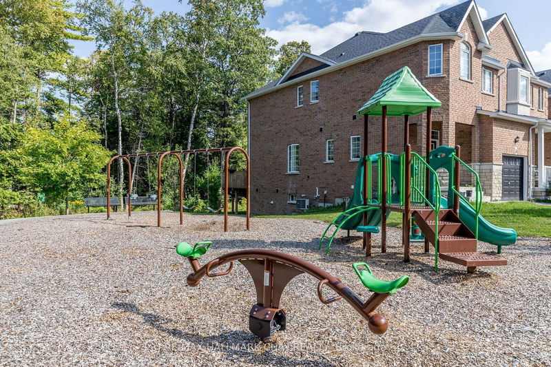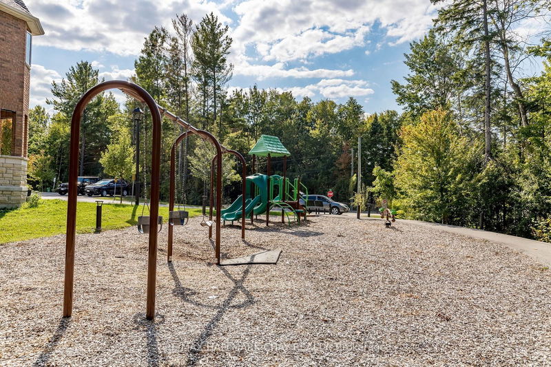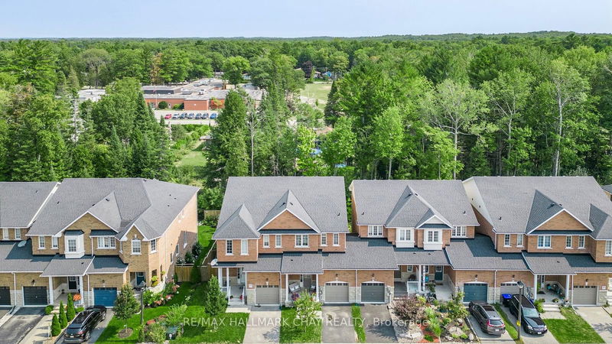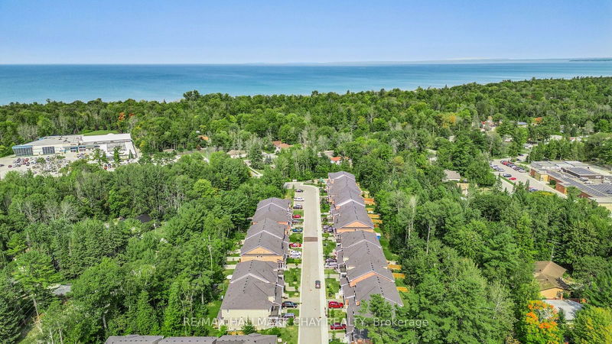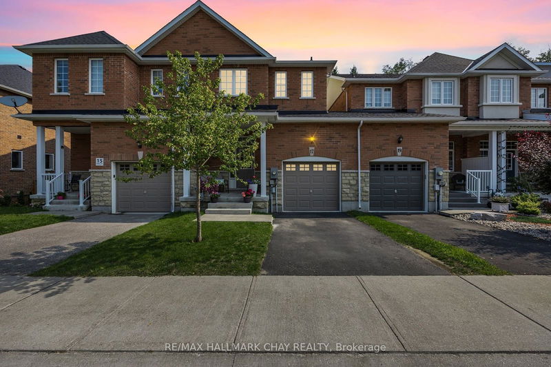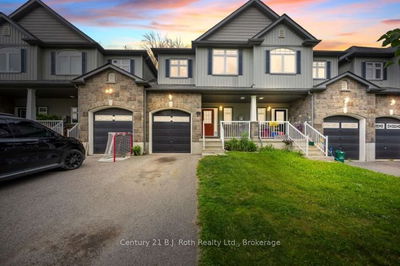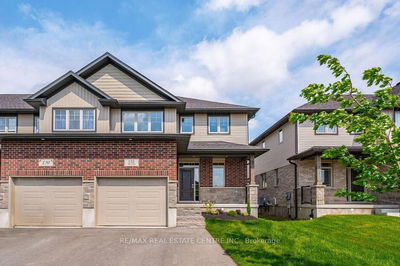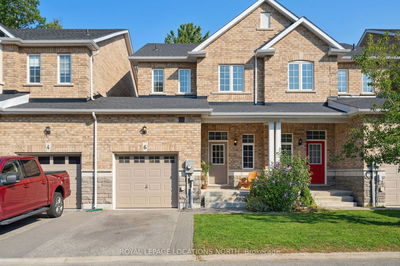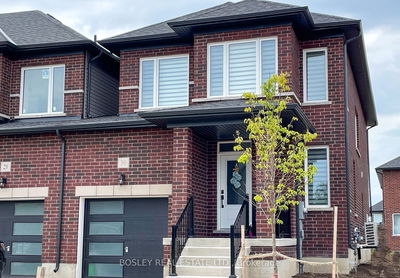Barrie Condo Corner presents a modern condo townhome in the sought after Wasaga Heights! This beautifully maintained 3 bedroom, 4 bathroom townhome offers a perfect combination of style and comfort. Nestled in a great quiet neighbourhood, this home boasts an open floor plan with modern flair and 10 foot ceilings. The bright and spacious living area features large windows to allow the natural light to flood the space. Enjoy cozy evenings entertaining guests while cooking tantalizing meals in your modern kitchen complete with stainless steel appliances, granite countertops, tiled backsplash and white cabinets. Step outside to a private deck right off the dining area to BBQ and take a few steps down into a fenced yard and enjoy the peace and serenity of your treed lot. The luxurious master bedroom upstairs is a serene retreat with a walk-in closet, a sitting area, and an en-suite bathroom complete with a tub to soak in, granite countertops and vanity with storage. Another full bathroom and two additional good sized bedrooms offer plenty of space for a growing family or guests and on the lower level you will also find a rec room with the convenience of a powder room. This home is in a great location. Its centrally located in Wasaga and near shopping, schools, a community centre and of course the beach!
부동산 특징
- 등록 날짜: Tuesday, September 17, 2024
- 가상 투어: View Virtual Tour for 17 Farwell Avenue
- 도시: Wasaga Beach
- 이웃/동네: Wasaga Beach
- 전체 주소: 17 Farwell Avenue, Wasaga Beach, L9Z 0H3, Ontario, Canada
- 거실: Hardwood Floor, Open Concept, Large Window
- 주방: Modern Kitchen, Granite Counter, Centre Island
- 리스팅 중개사: Re/Max Hallmark Chay Realty - Disclaimer: The information contained in this listing has not been verified by Re/Max Hallmark Chay Realty and should be verified by the buyer.






