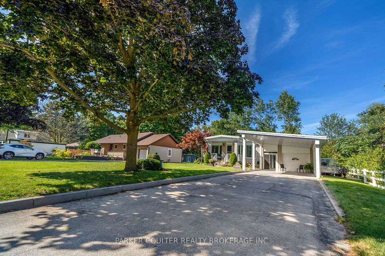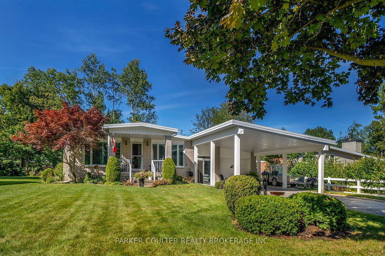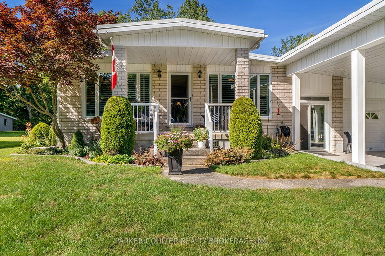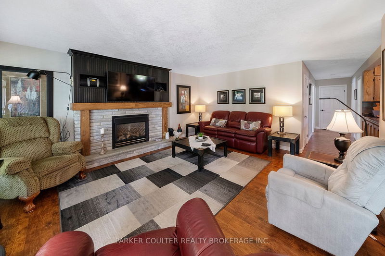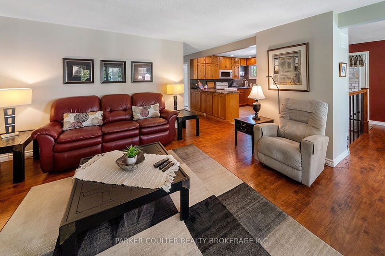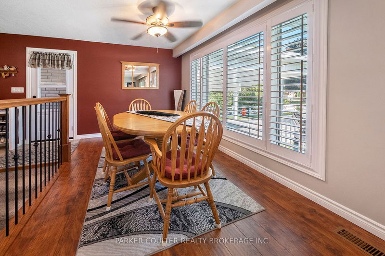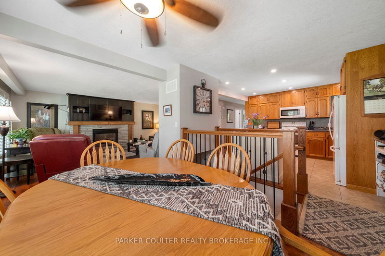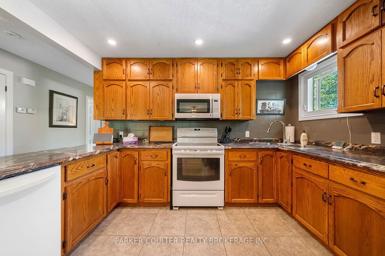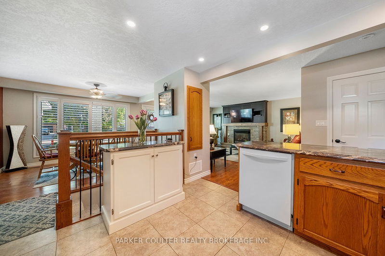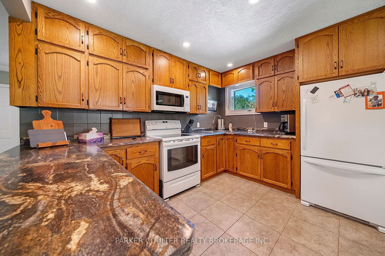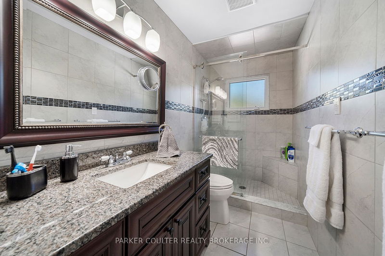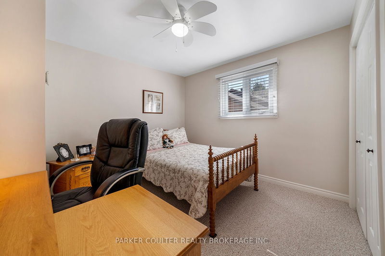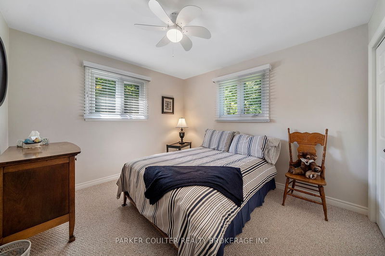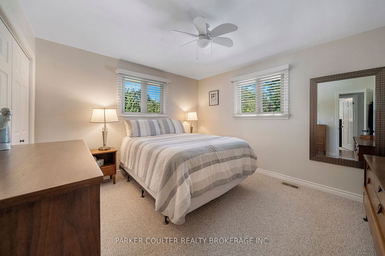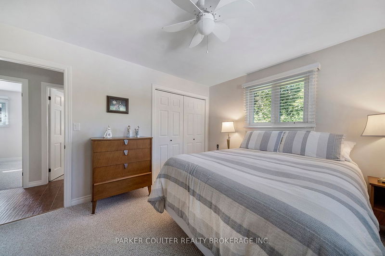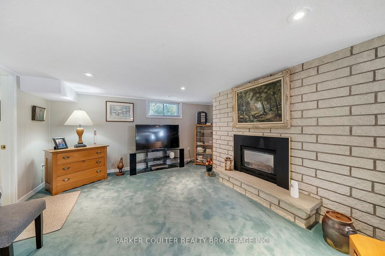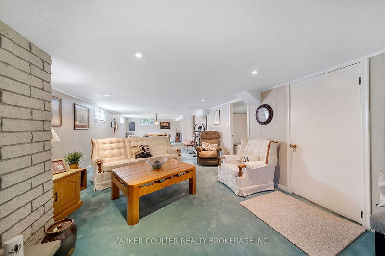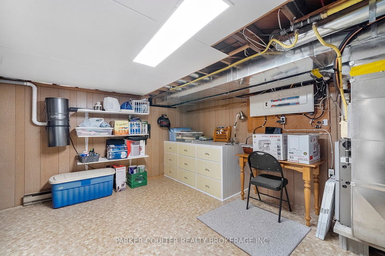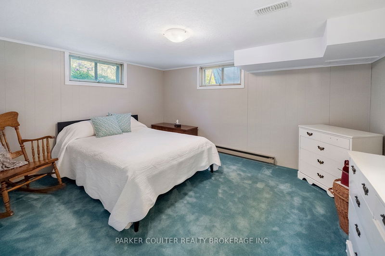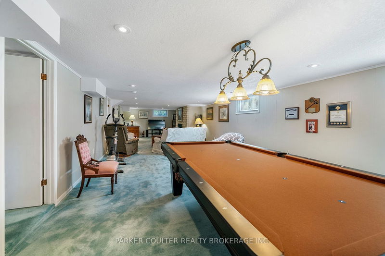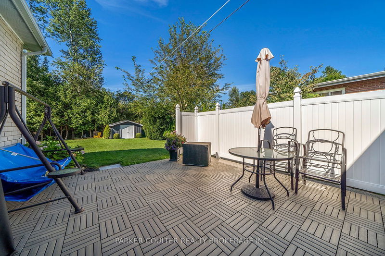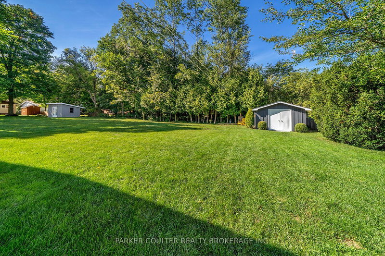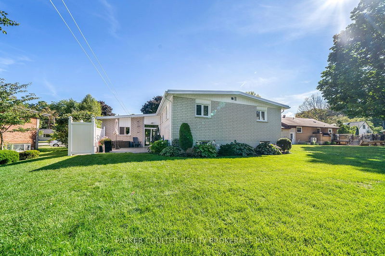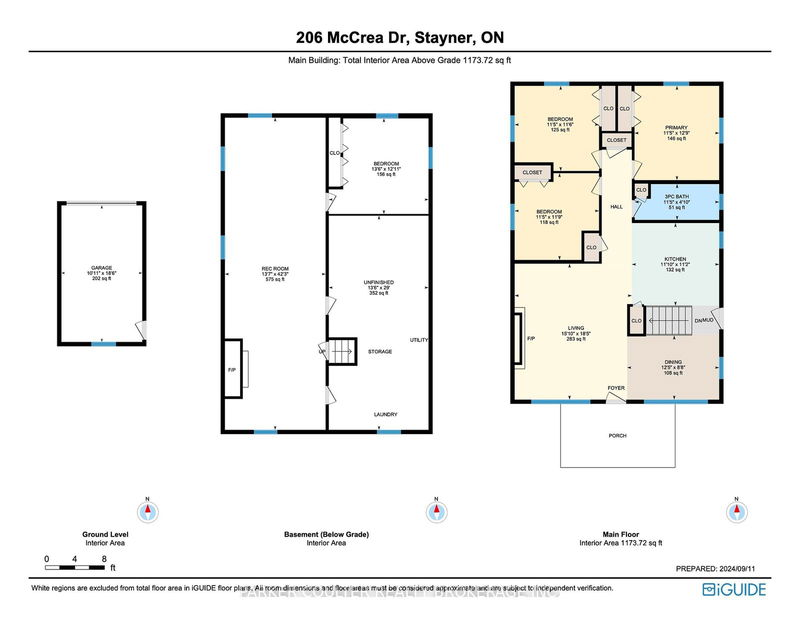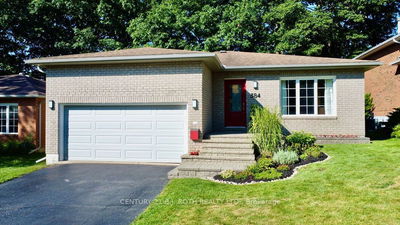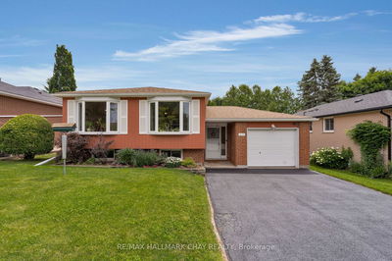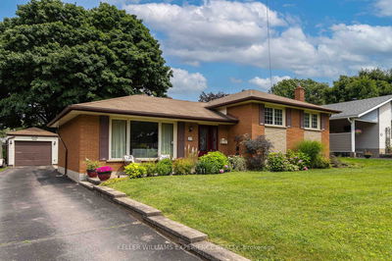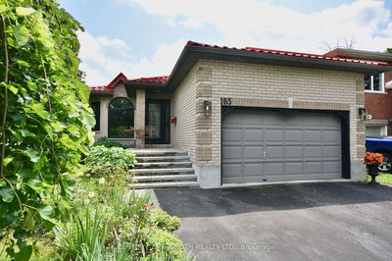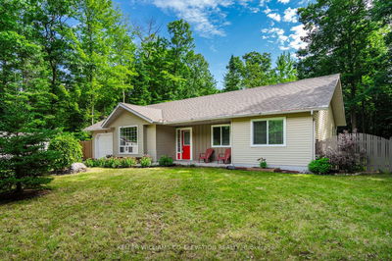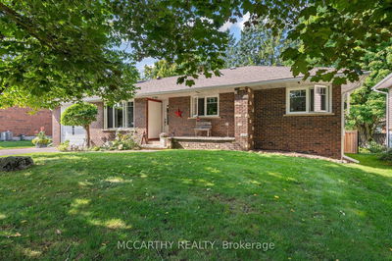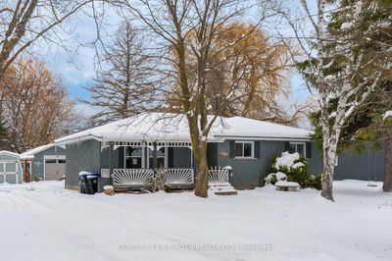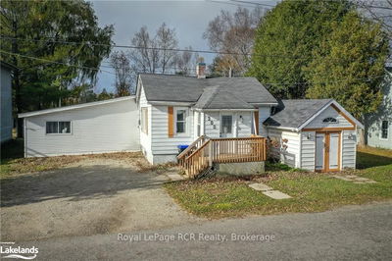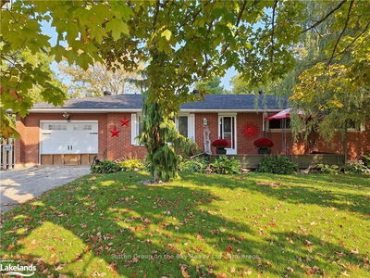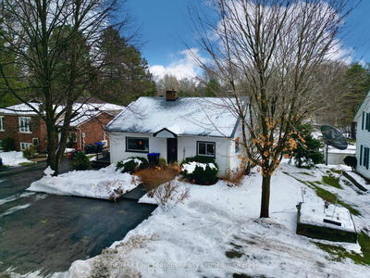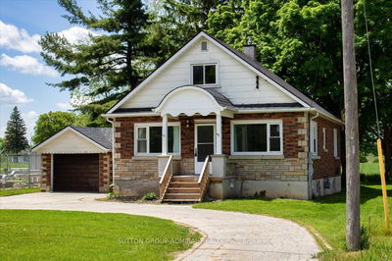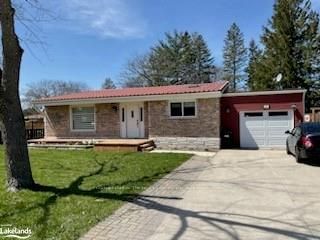Discover this well-maintained bungalow in the heart of Stayner! With excellent curb appeal and mature trees, this home offers a welcoming atmosphere and is conveniently located near schools, groceries, restaurants, parks, and more, with easy access to Highway 26. The extra-large driveway provides ample parking for up to 8 vehicles, plus there's an attached 1-car garage and an 18' x 25' carport. The covered front porch invites you inside, where the main floor features an open-concept living room with a cozy fireplace, a spacious dining area, and a kitchen with abundant cupboard space. The primary bedroom is generously sized, complemented by two additional bedrooms and a fully updated 3-piece bath. Downstairs, youll find a large rec room, an additional bedroom, a laundry area, and unfinished storage space for all your needs. Step outside to a large, private backyard backing onto mature trees. The white vinyl privacy fence along the patio and decorative fencing along the side provide a serene retreat. Recent upgrades include new floors, doors, and trim throughout (2015), a fully renovated bathroom, new side entry and patio doors, updated front windows (2023, triple-glazed), and fresh paint in every room, including the basement. This home is move-in ready and perfect for families seeking comfort and convenience. Dont miss out on this beautiful Stayner property!
부동산 특징
- 등록 날짜: Wednesday, September 18, 2024
- 가상 투어: View Virtual Tour for 206 Mccrea Drive
- 도시: Clearview
- 이웃/동네: Stayner
- 중요 교차로: 206 McCrea Drive, Simcoe, Clearview
- 전체 주소: 206 Mccrea Drive, Clearview, L0M 1S0, Ontario, Canada
- 주방: Main
- 거실: Main
- 가족실: Bsmt
- 리스팅 중개사: Parker Coulter Realty Brokerage Inc. - Disclaimer: The information contained in this listing has not been verified by Parker Coulter Realty Brokerage Inc. and should be verified by the buyer.

