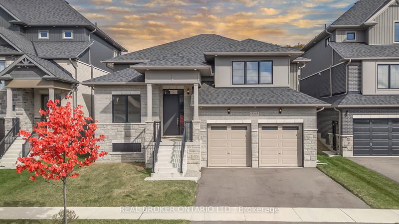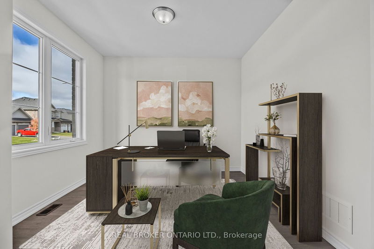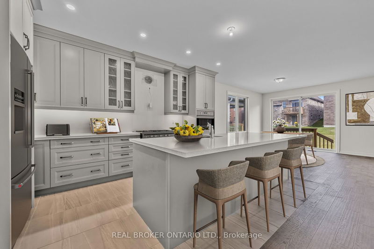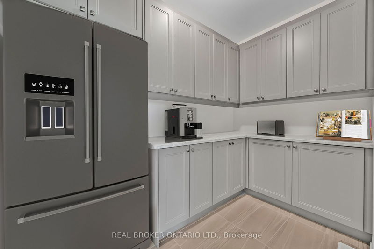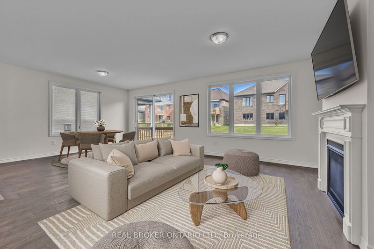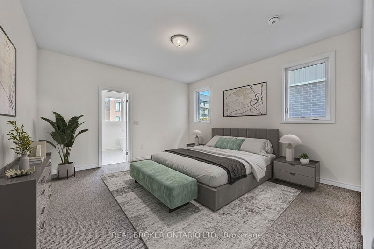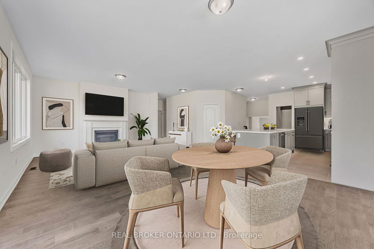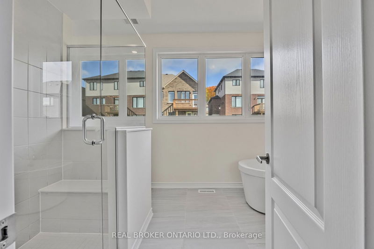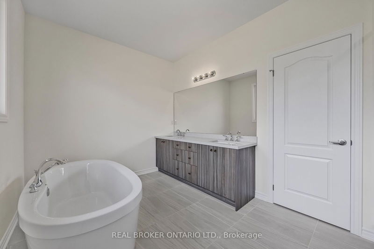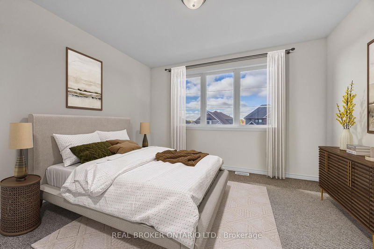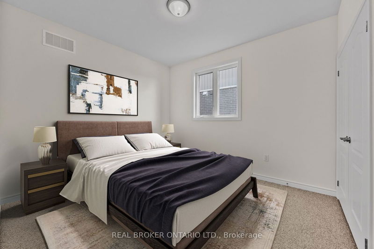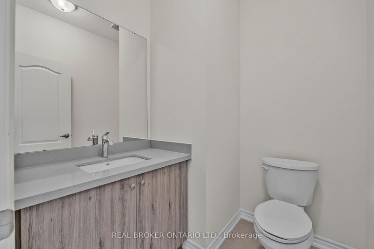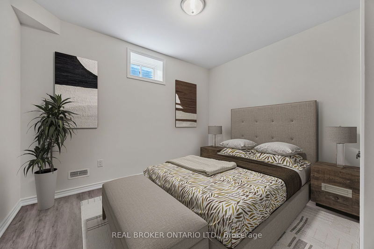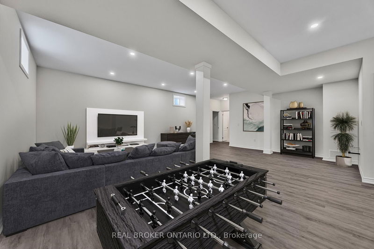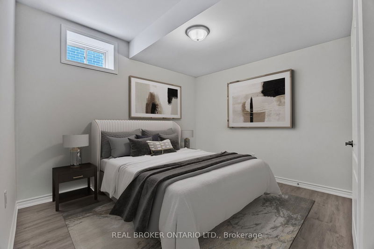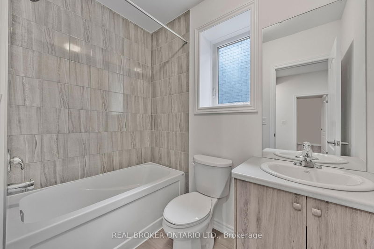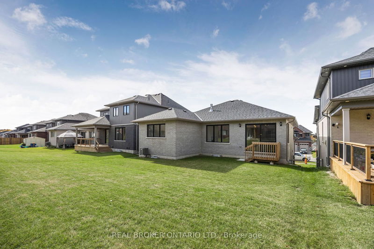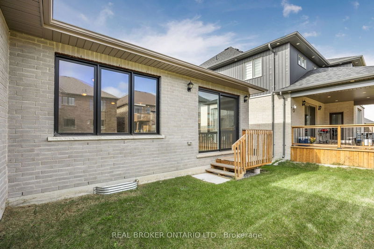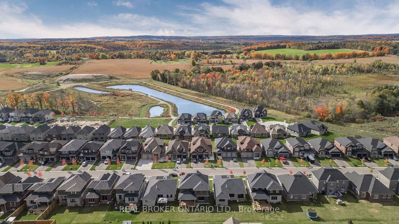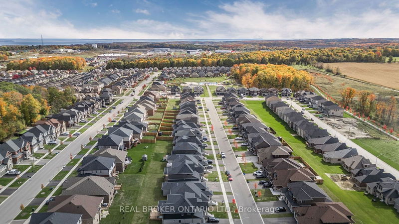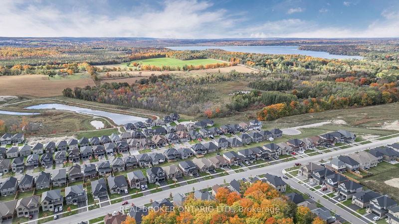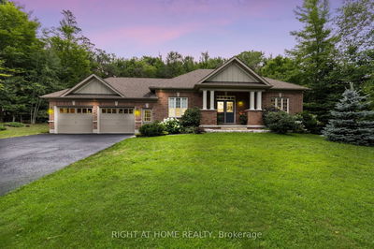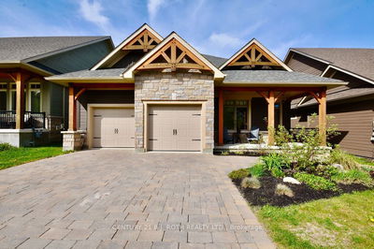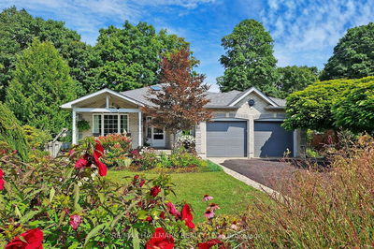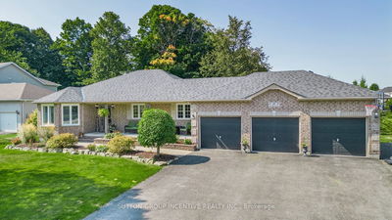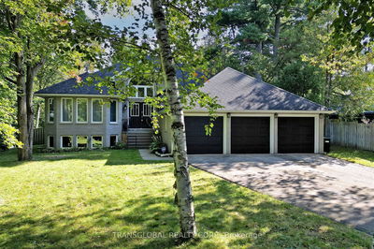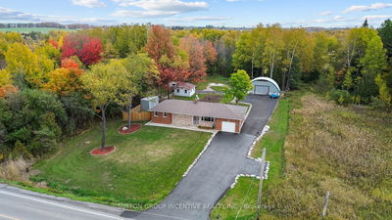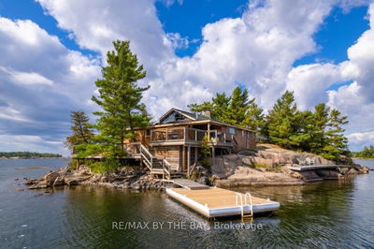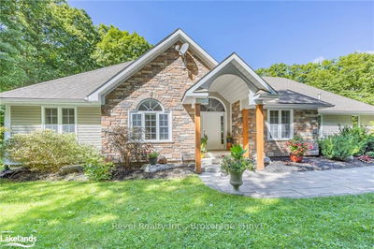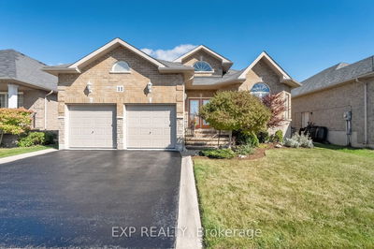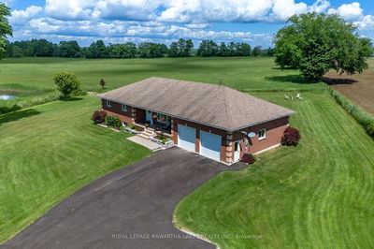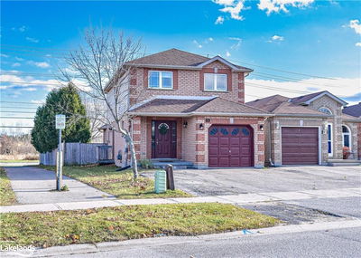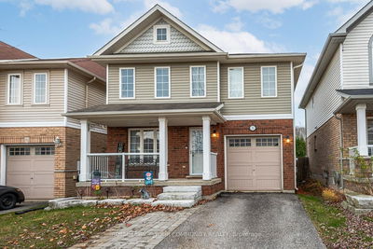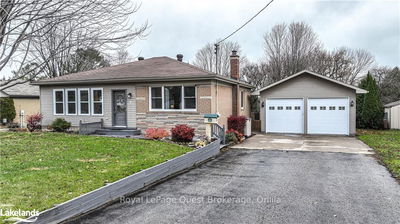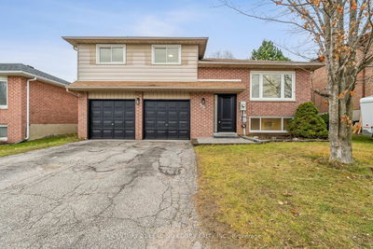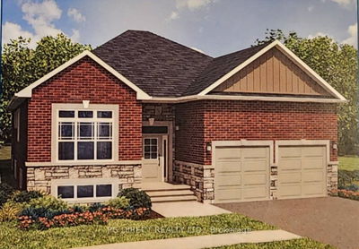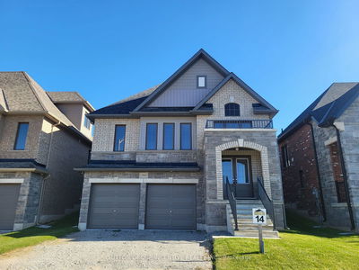Experience luxurious living in this beautifully designed raised bungalow, offering 3,553 sq. ft. of exquisitely finished space. Situated on one of the quietest dead-end streets in the highly sought-after West Ridge community, this home combines elegance and functionality for modern family life. The open-concept main floor features a stunning kitchen with a spacious walk-in pantry, a massive island with stone countertops, and ample space for entertaining. With 5 bedrooms and 5 bathrooms spread across two levels, this home is ideal for large families. The lower level boasts 9-foot ceilings, 2 bedrooms, 2 full bathrooms, and a sprawling family room w/ kitchenette rough-inperfect for hosting gatherings or creating a cozy retreat. The main level is complete with 3 generous bedrooms, including a luxurious ensuite, plus 2 additional bathrooms. A main floor office and laundry room add to the convenience and flow of this custom-built home by DiManor Homes. Nestled in West Ridge, known for its beautiful parks and welcoming community, this home offers the perfect balance of luxury and a peaceful family-friendly setting.
부동산 특징
- 등록 날짜: Monday, October 21, 2024
- 도시: Orillia
- 이웃/동네: Orillia
- 전체 주소: 3035 Sierra Drive, Orillia, L3V 8M8, Ontario, Canada
- 주방: Main
- 리스팅 중개사: Real Broker Ontario Ltd. - Disclaimer: The information contained in this listing has not been verified by Real Broker Ontario Ltd. and should be verified by the buyer.

