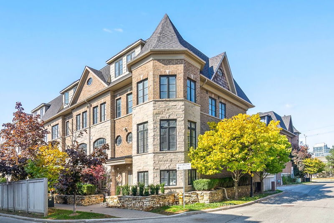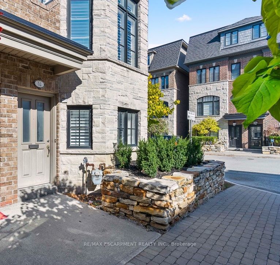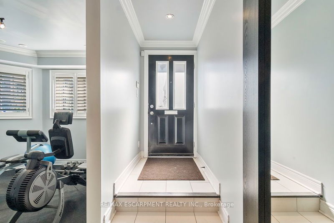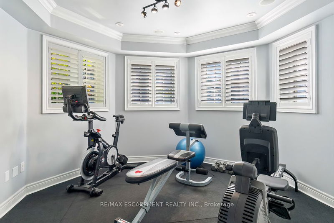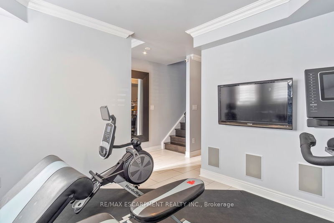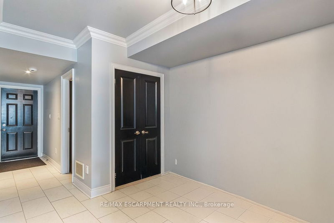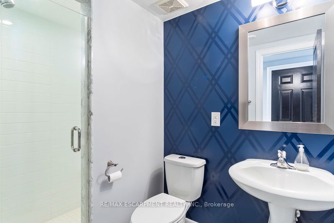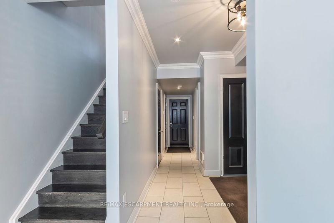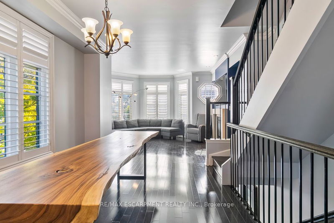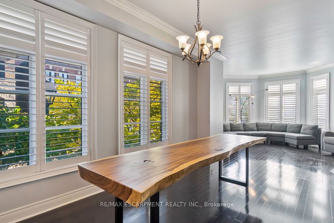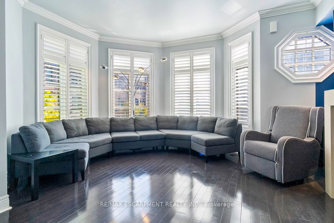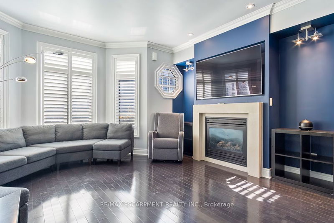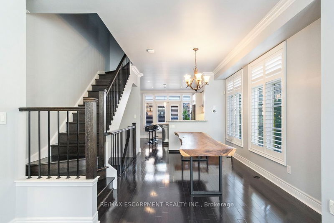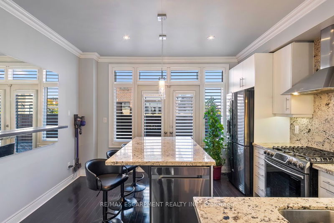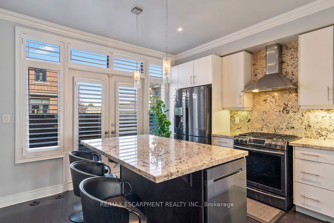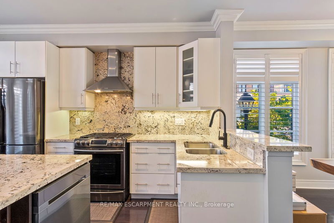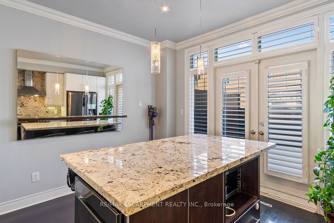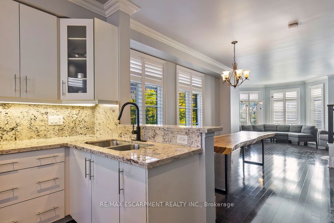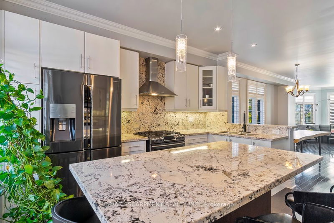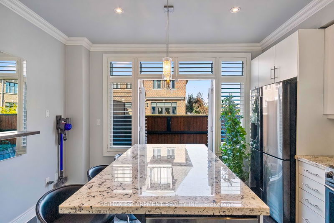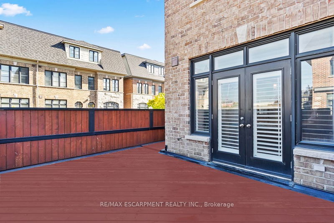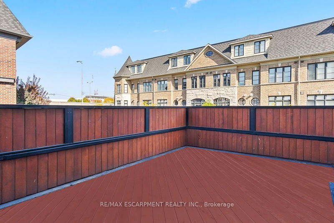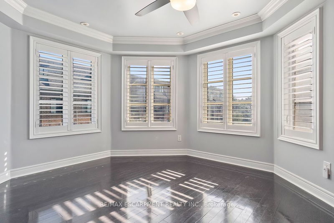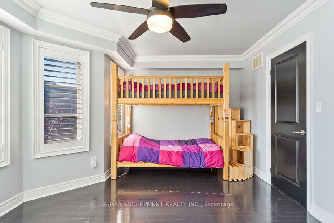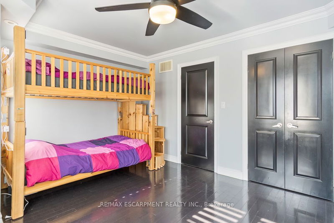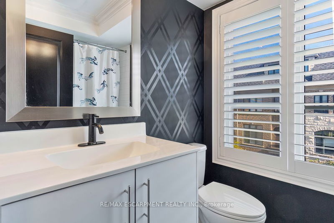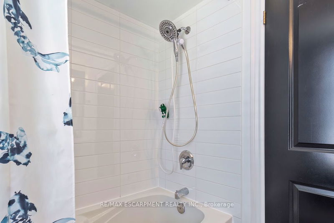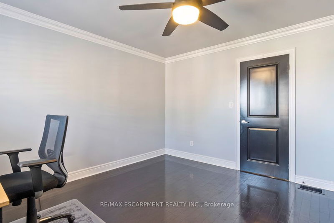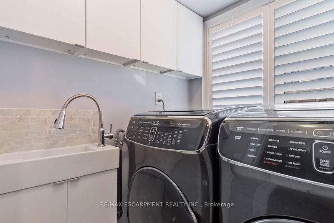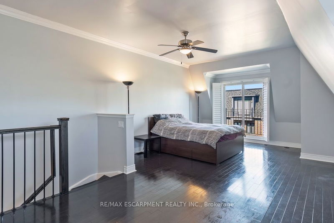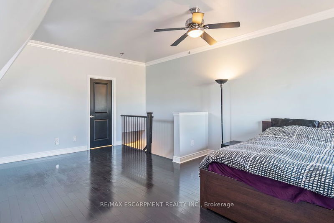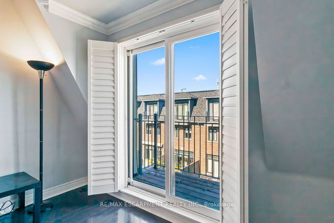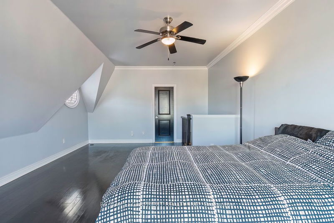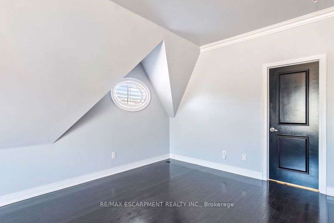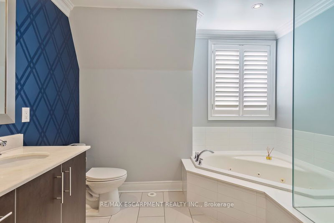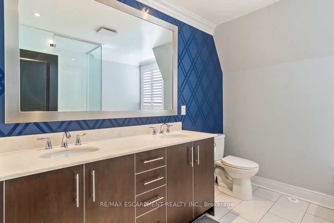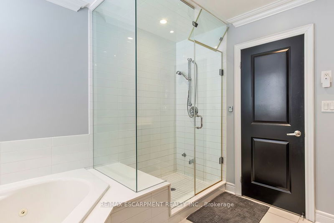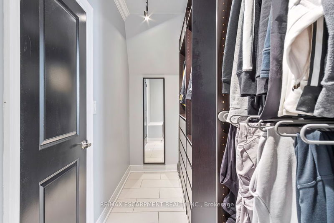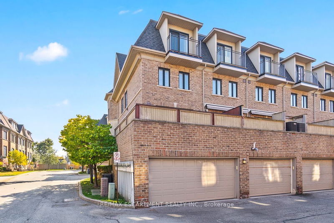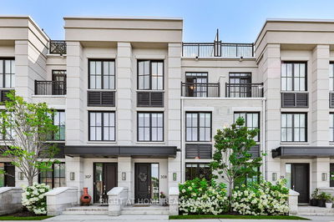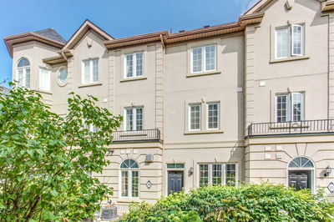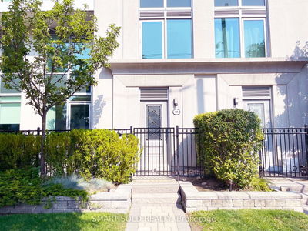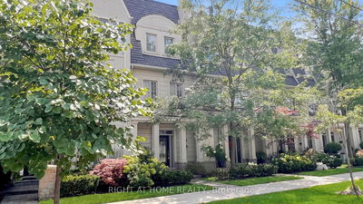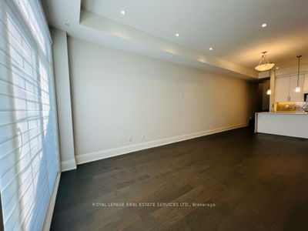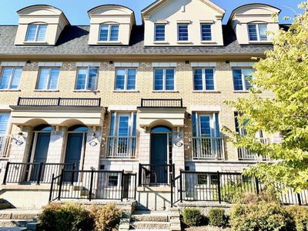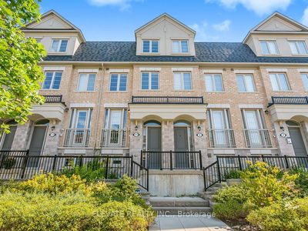Welcome to this rarely offered end unit executive townhome in a private complex. This gorgeous home features open concept design spanning over 3 spacious sun filled levels. There are large windows throughout allowing plenty of natural light, hardwood floors, crown moulding, high 9 ceilings, gas fireplace in living room & convenient 2nd floor laundry suite with new appliances. The large, bright chefs kitchen features SS appliances, gas stove, granite counters & centre island with a walkout to a private oversized deck. Bedrooms are large & bright with plenty of closet space. The spacious primary bedroom retreat features w/o to balcony, large walk-in closet & resort-inspired 5-piecebath. The lower/main level features heated floors, spacious den/office, bathroom & access to a private garage with interior access to side-by-side parking for 2 vehicles. Great location: Short walk/drive to movie theatre, restaurants, shops, schools, parks, TTC & Mimico Go Train. Easy access to QEW & city.
부동산 특징
- 등록 날짜: Friday, November 01, 2024
- 도시: Toronto
- 이웃/동네: Mimico
- 중요 교차로: Islington Ave. & Evans Ave.
- 전체 주소: 52 RUBY LANG Lane, Toronto, M8Z 0B7, Ontario, Canada
- 거실: Fireplace, Open Concept, Hardwood Floor
- 주방: Hardwood Floor, W/O To Deck, Window
- 리스팅 중개사: Re/Max Escarpment Realty Inc. - Disclaimer: The information contained in this listing has not been verified by Re/Max Escarpment Realty Inc. and should be verified by the buyer.

