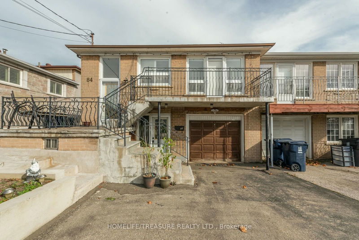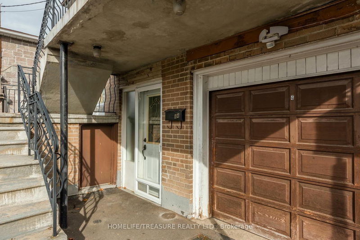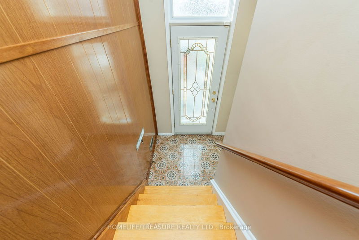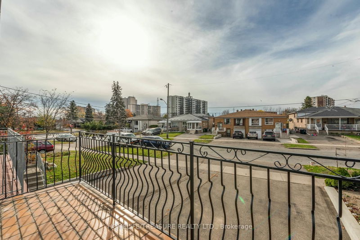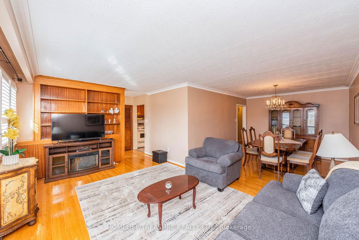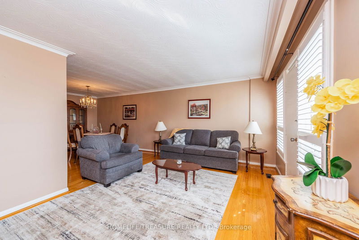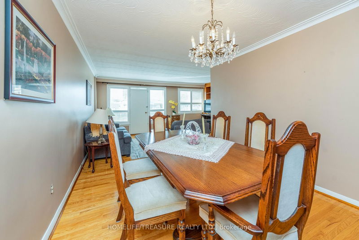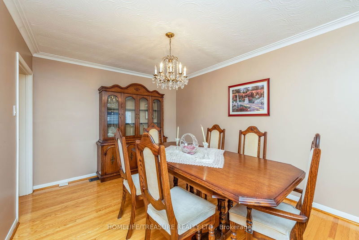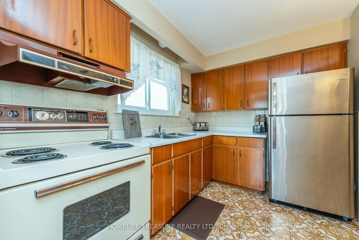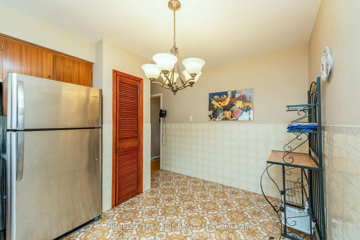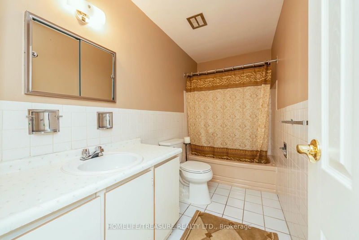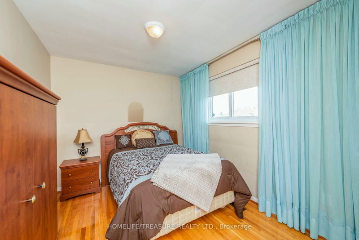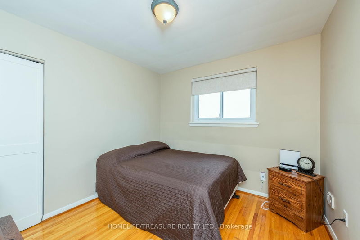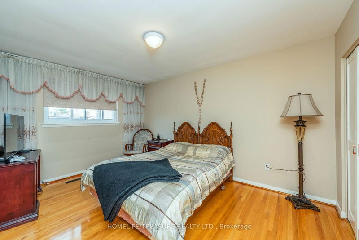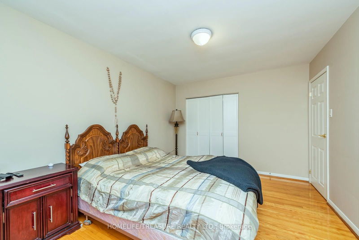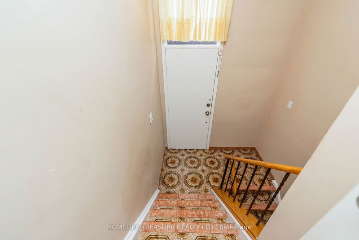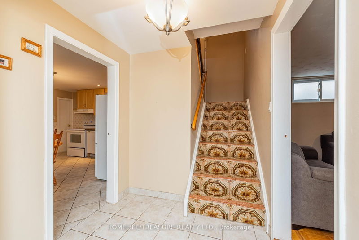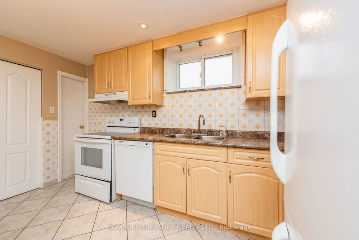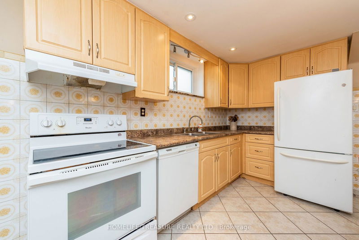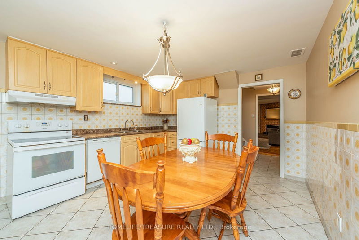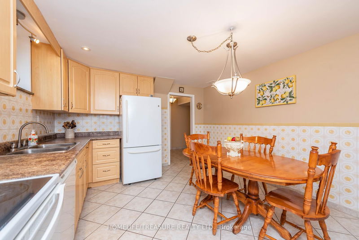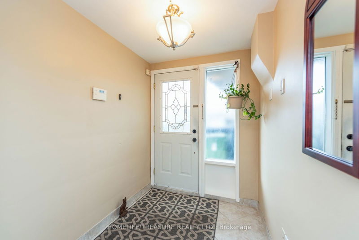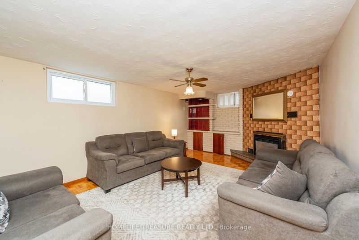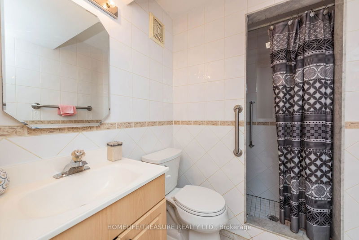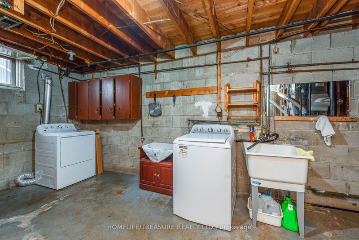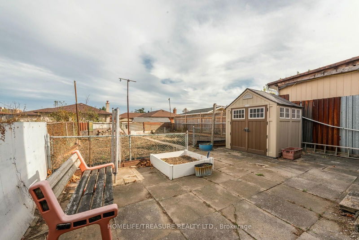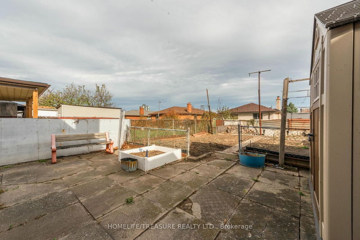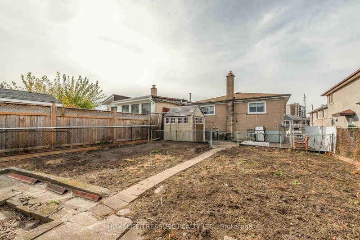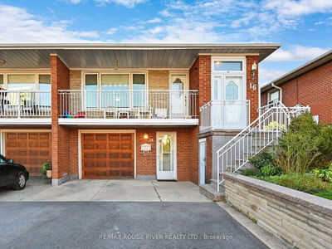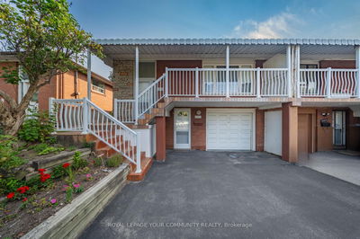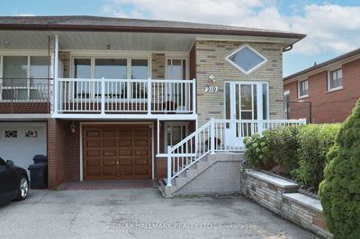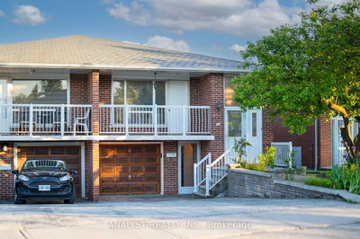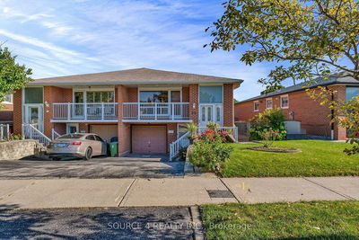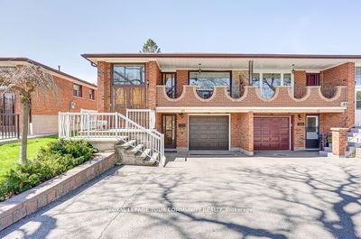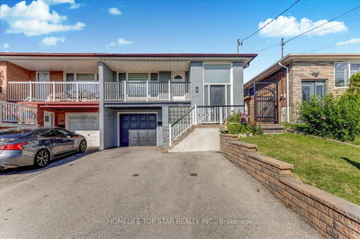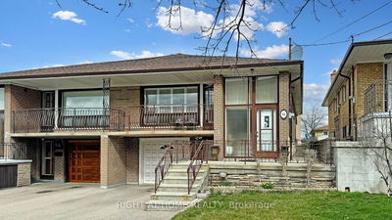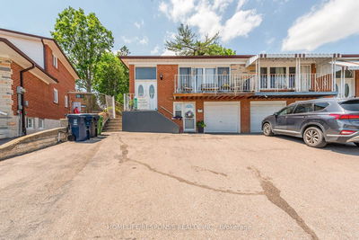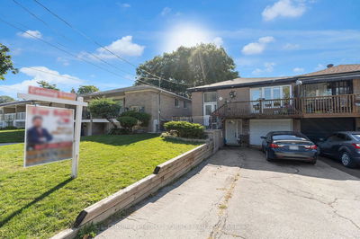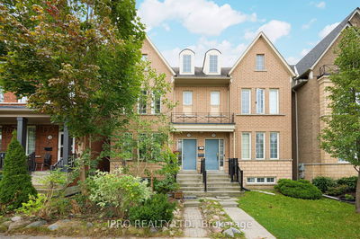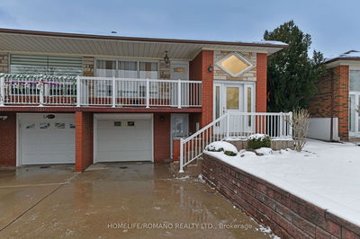Bright, Spacious, Well-Appointed Semi-Detached Raised Bungalow, 3+1 Bedrooms, 2 Bathrooms. Generous Layout Great yard and a nice built in garage all On A Tranquil, Family-Friendly Crescent. Features Eat-In Kitchen, Ample Storage Cabinets, Ceramic Floor, Open Concept Living/Dining Room. Finished Full Basement W/ Separate Entrance That Can Be An In-Law Suite Or Apartment. HOME HAS 3 SEP. Entrances .Spectacular Rental Potential. Supplemental Income/Multiple Families. Balcony off Living Room Pride Of Ownership Inside & Out Home. Ideally Situated Adjacent To Driftwood Park & Driftwood PS, St. Charles Garnier CS, York University, Shops, Restaurants, Hospital, Library, Comm Centre, Black Creek Pioneer Village, Access To Bus, Subway, Finch LRT, Hwy 400/401/407. Perfect Home For First Time Home Buyers, Families, And Investors.
부동산 특징
- 등록 날짜: Monday, November 18, 2024
- 가상 투어: View Virtual Tour for 84 LASKAY Crescent
- 도시: Toronto
- 이웃/동네: Black Creek
- 중요 교차로: YORK U/ DRIFTWOOD
- 전체 주소: 84 LASKAY Crescent, Toronto, M3N 1P3, Ontario, Canada
- 거실: W/O To Balcony, O/Looks Dining, Hardwood Floor
- 주방: Eat-In Kitchen, Pantry, Ceramic Floor
- 주방: Eat-In Kitchen, Walk-Out, Ceramic Floor
- 리스팅 중개사: Homelife/Treasure Realty Ltd. - Disclaimer: The information contained in this listing has not been verified by Homelife/Treasure Realty Ltd. and should be verified by the buyer.

